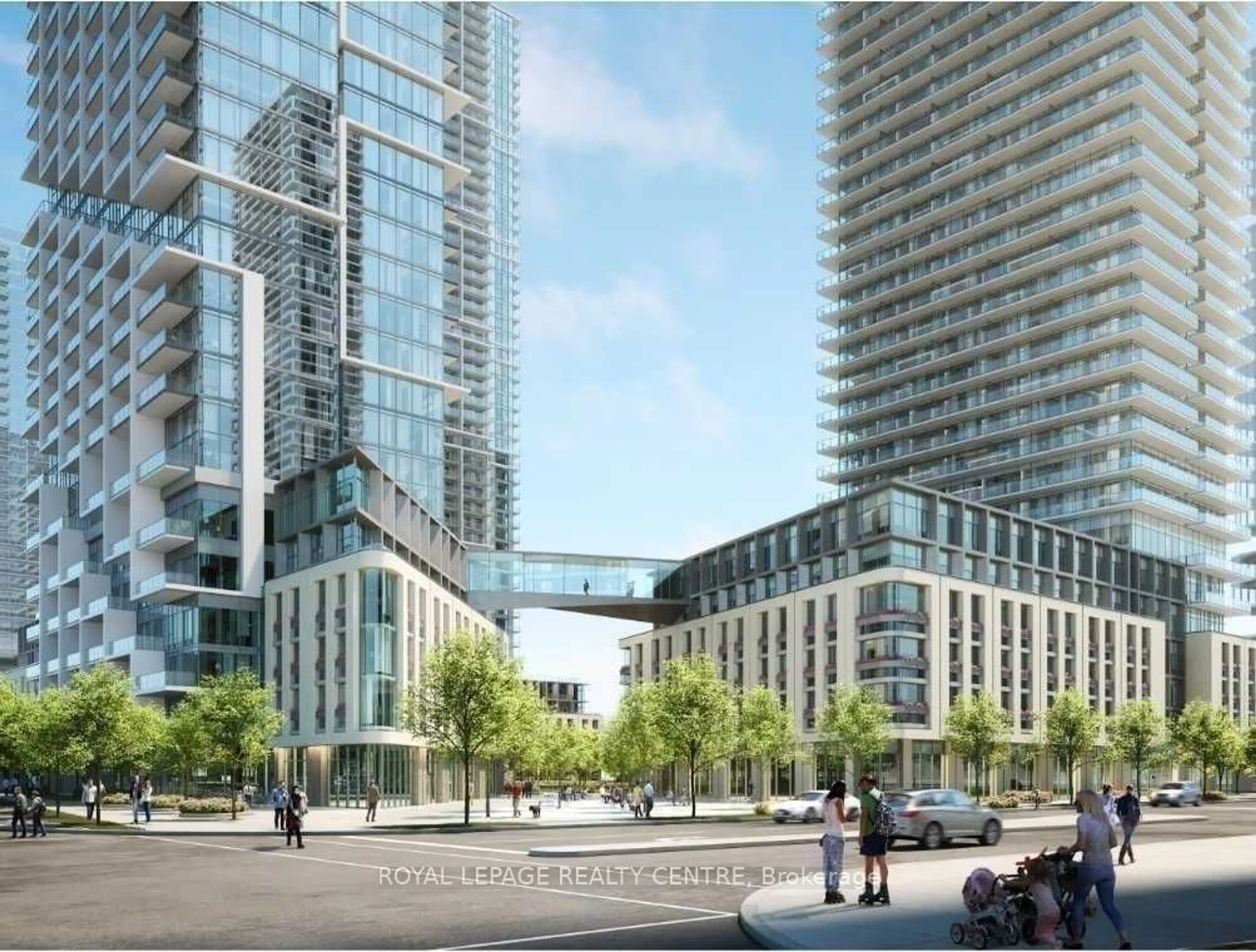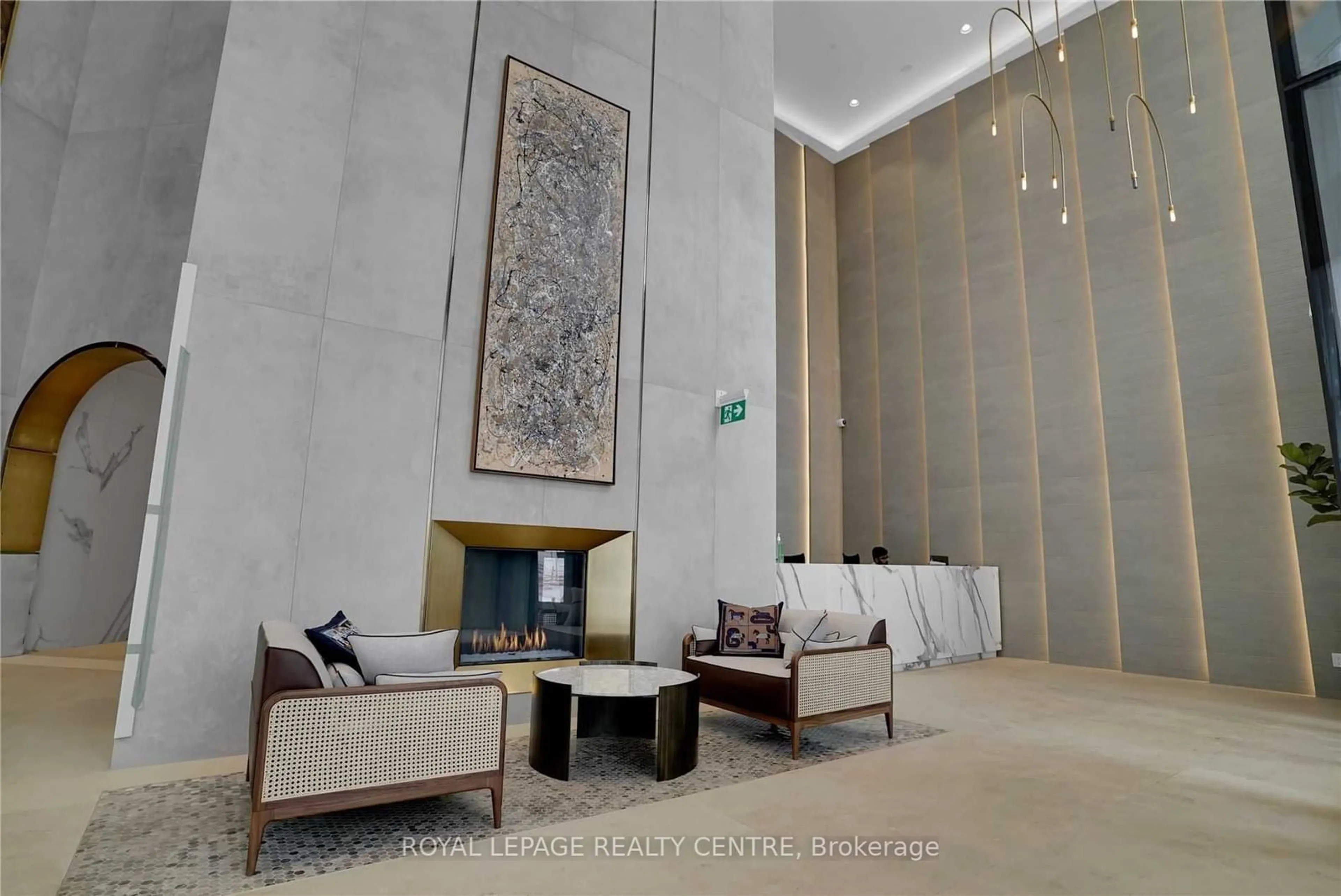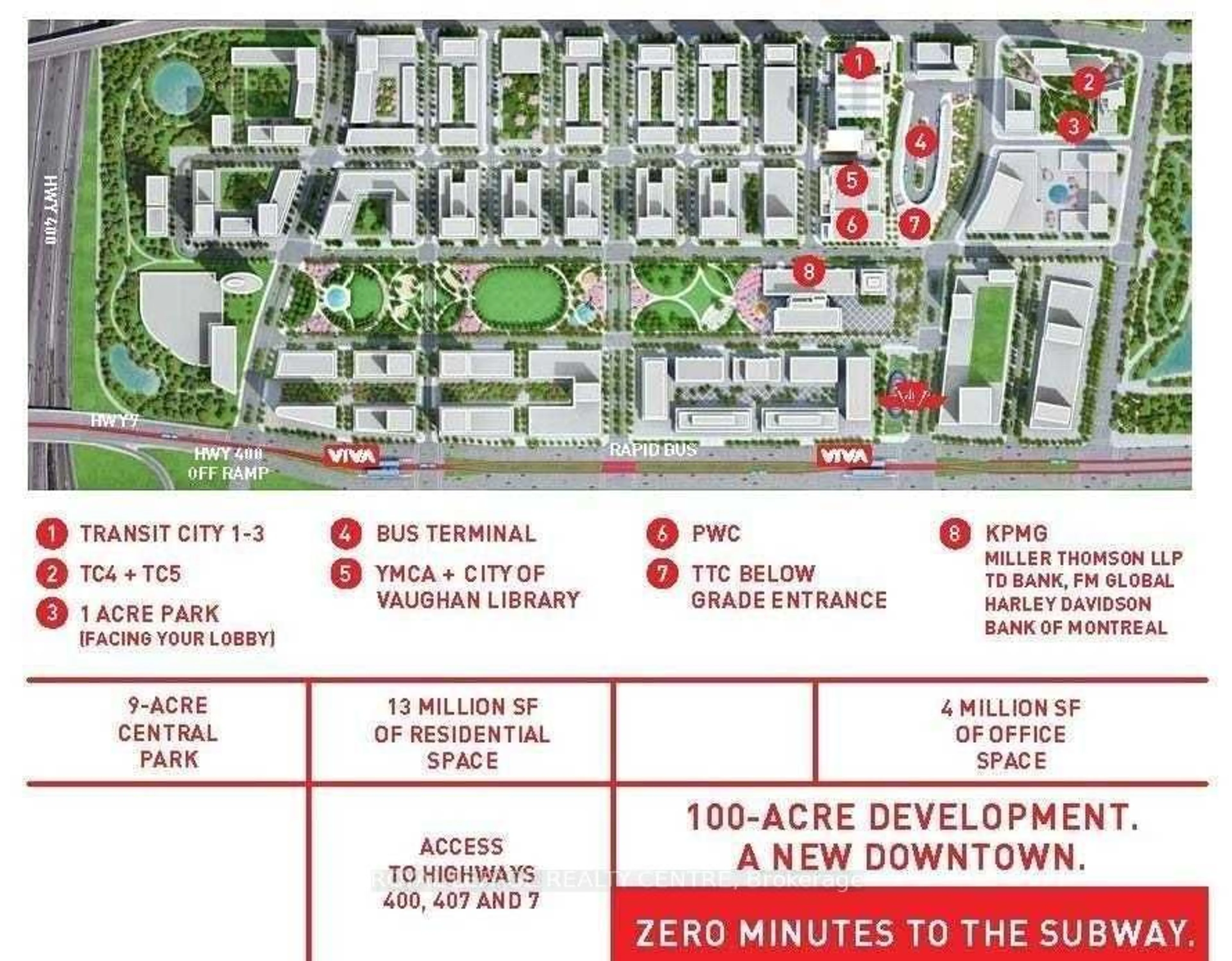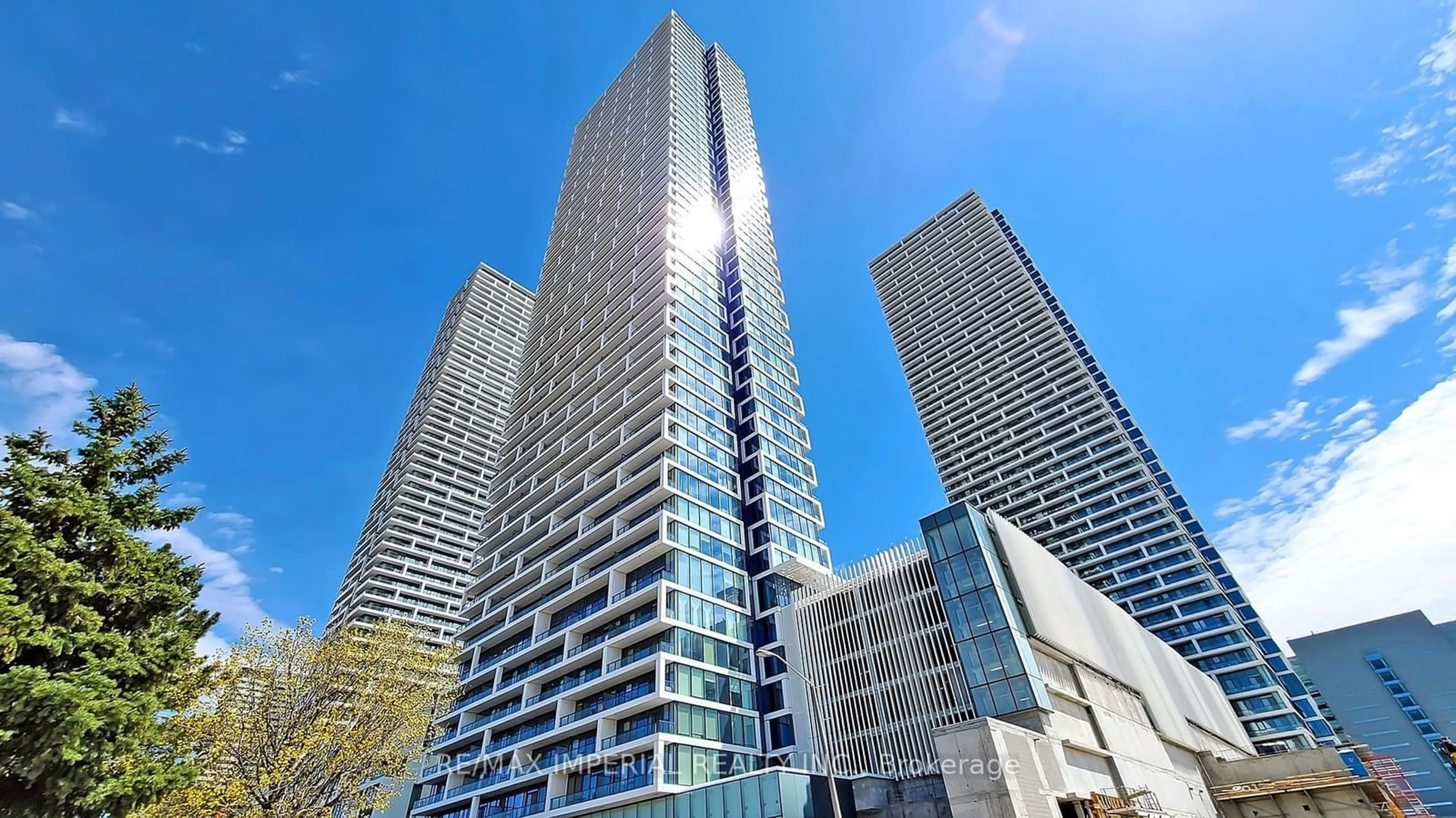1000 Portage Pkwy #910, Vaughan, Ontario L4K 0L1
Contact us about this property
Highlights
Estimated ValueThis is the price Wahi expects this property to sell for.
The calculation is powered by our Instant Home Value Estimate, which uses current market and property price trends to estimate your home’s value with a 90% accuracy rate.$710,000*
Price/Sqft$1,005/sqft
Est. Mortgage$2,787/mth
Maintenance fees$567/mth
Tax Amount (2024)$3,036/yr
Days On Market23 days
Description
Luxury Living At Transit City 4. Stunning Corner Suite With Breathtaking South West Unobstructed Views! This Beautiful Unit Boasts 2 Bedrooms And 2 Bathrooms, Open Concept Layout With Floor To Ceiling Windows And 9ft Ceilings. Modern Finishes Including Laminate Floors, Stone Counters, Premium Built-in Appliances. Amazing Condo Amenities Featuring A State-of-the-art 24,000 Sq Ft Training Club With Running Track Perched Atop The 6th Floor, Overlooking A Beautiful One-acre Park! Enjoy Other Recreational Facilities: Squash Court, Basketball Court, Games Room, Party Lounges, Yoga Spaces, Spa Areas, A Gorgeous Infinity Rooftop Pool And Poolside Cabanas W/Bbqs! Residents Will Be Greeted By 24/7 Concierge & Stylish Lobby Sporting Hermes Furniture. Access To Ymca's New 100,000 Sq Ft Fitness, Aquatic & Library. Located In The Heart Of VMC, Minutes To York University, Hospital, Transit, Subway, Hwy 400/407, Restaurants, Shopping, Entertainment & More. Move In And Enjoy Life At Its Best!!
Property Details
Interior
Features
Flat Floor
Living
5.31 x 3.94Laminate / Window Flr to Ceil / Open Concept
Dining
5.31 x 3.94Laminate / Combined W/Living
Kitchen
5.31 x 3.94Laminate / Stone Counter / B/I Appliances
Prim Bdrm
3.18 x 2.84Laminate / Ensuite Bath / Window Flr to Ceil
Exterior
Features
Condo Details
Amenities
Concierge, Gym, Outdoor Pool, Party/Meeting Room, Squash/Racquet Court
Inclusions
Property History
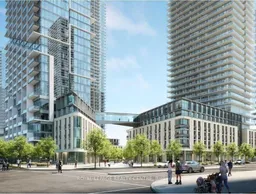 26
26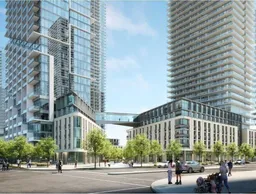 26
26Get up to 1% cashback when you buy your dream home with Wahi Cashback

A new way to buy a home that puts cash back in your pocket.
- Our in-house Realtors do more deals and bring that negotiating power into your corner
- We leverage technology to get you more insights, move faster and simplify the process
- Our digital business model means we pass the savings onto you, with up to 1% cashback on the purchase of your home
