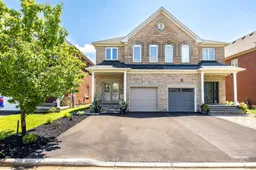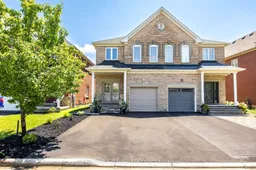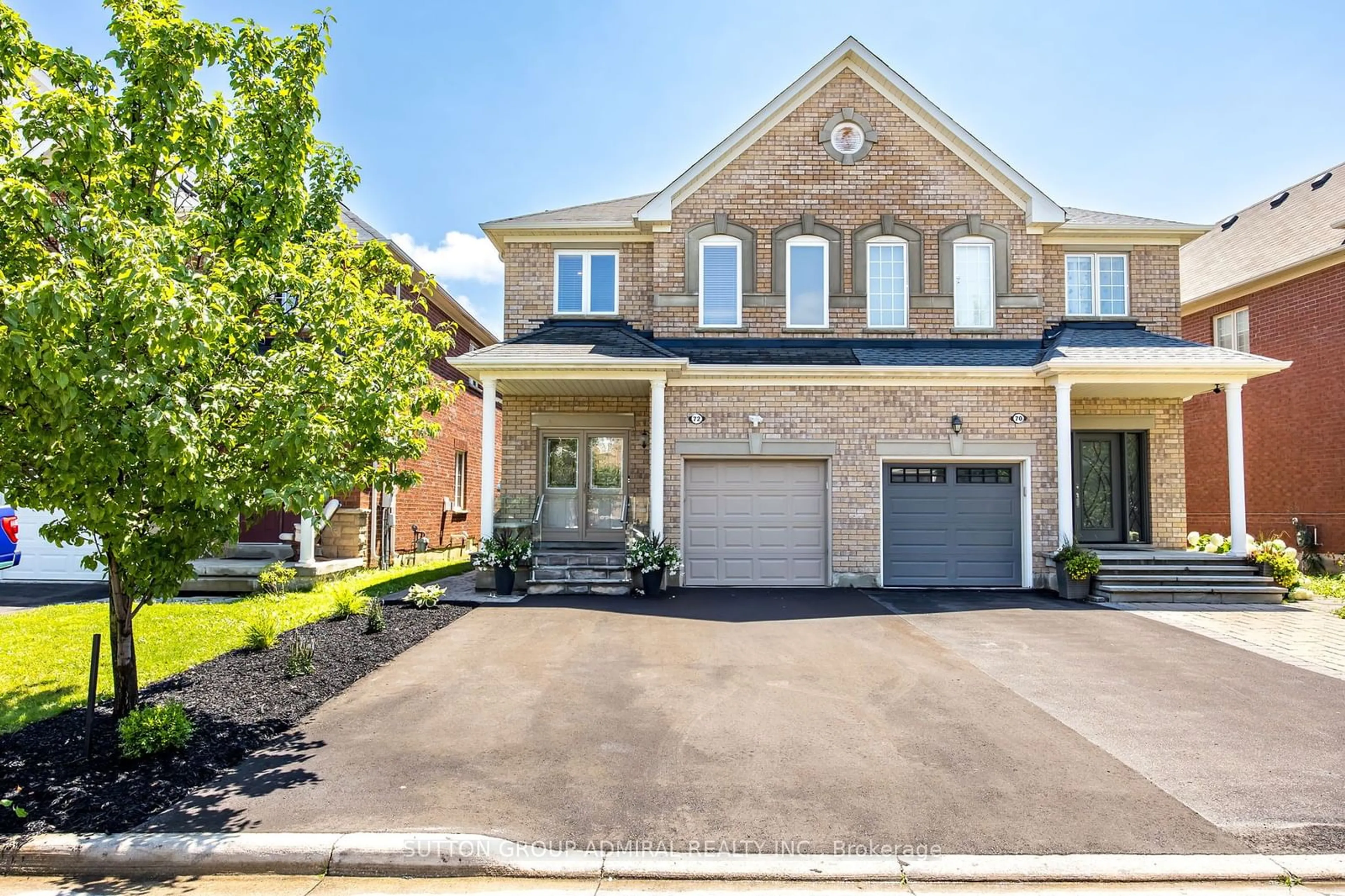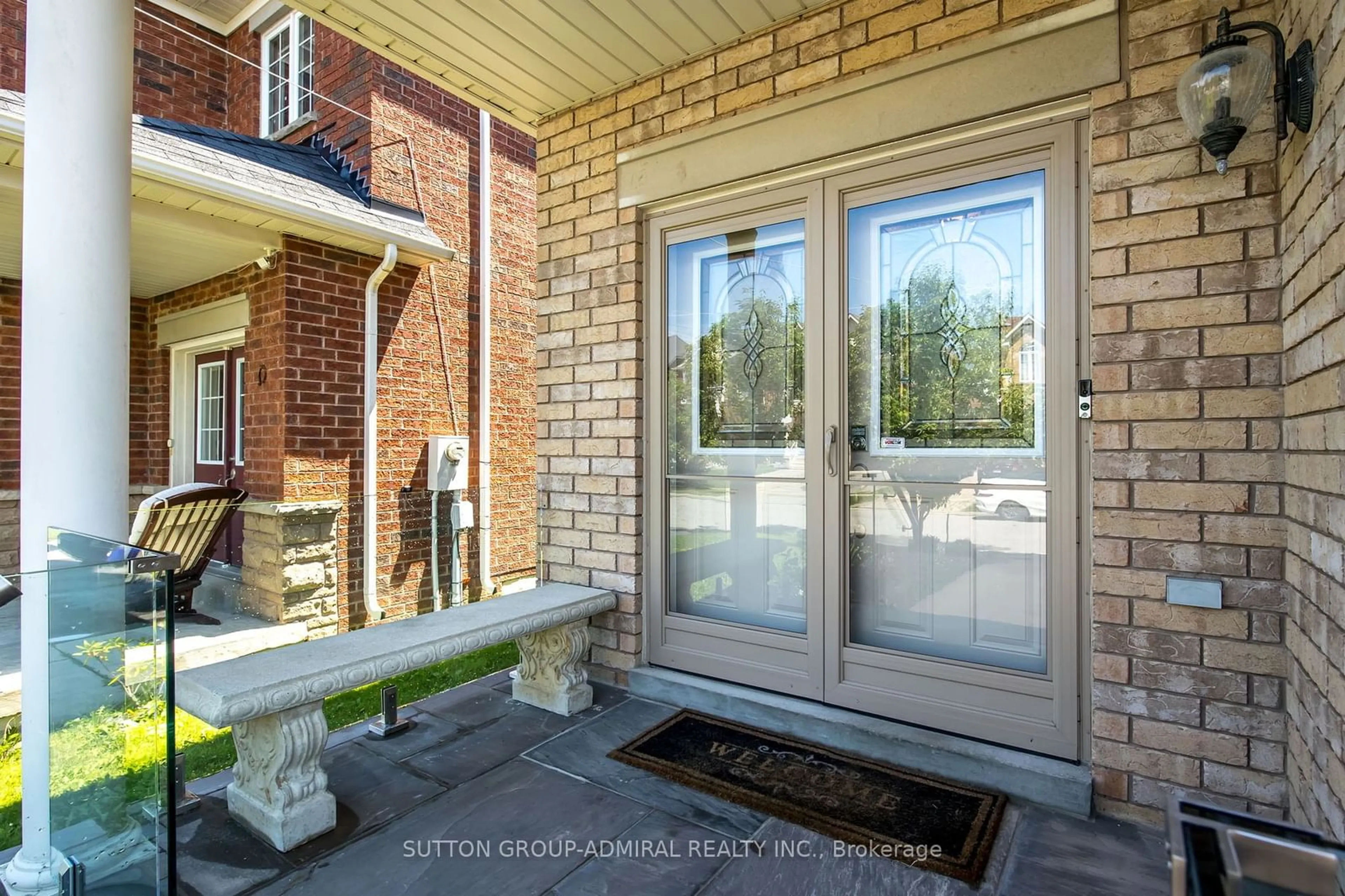72 Israel Zilber Dr, Vaughan, Ontario L6A 0H1
Contact us about this property
Highlights
Estimated ValueThis is the price Wahi expects this property to sell for.
The calculation is powered by our Instant Home Value Estimate, which uses current market and property price trends to estimate your home’s value with a 90% accuracy rate.$1,278,000*
Price/Sqft$693/sqft
Days On Market1 day
Est. Mortgage$5,105/mth
Tax Amount (2024)$5,318/yr
Description
Rarely offered Bright and Airy Family Home in Prime Upper Thornhill Estates Neighbourhood! Approx 1890 Sqft Above Ground. This lovely semi-detached home is nestled in a prestigious and established area, steps away from Chabad Romano Centre, top schools and amenities. Natural light floods the interior through large south-facing windows, highlighting the open concept living and dining area with 9-foot ceilings & Led pot lights, . A cozy gas fireplace creates a welcoming atmosphere. The beautifully upgraded kitchen is a chef's dream with stainless steel appliances, quartz countertops and backsplash. Enjoy meals with loved ones in the breakfast nook featuring a spacious quartz island with additional sink. Well-appointed with premium finishes, also includes a large pantry for optimal storage. Upstairs are 3 generous bedrooms including the primary bedroom. The fully fenced sunny south facing backyard, complete with professional interlocking stone, is perfect for relaxing or entertaining outdoors on sunny days. Easy access to Highways 400/404/407/Hwy 7, RH Go, and Maple train station. Conveniently located in a prestigious and family-friendly area, this bright home is a rare find and ideal for growing families.
Property Details
Interior
Features
Main Floor
Living
6.83 x 4.15Hardwood Floor / Combined W/Dining
Dining
6.83 x 4.15Hardwood Floor / Combined W/Living
Kitchen
2.99 x 2.87Picture Window / Custom Backsplash / Quartz Counter
Breakfast
4.42 x 2.93Centre Island / Stainless Steel Sink / Pantry
Exterior
Features
Parking
Garage spaces 1
Garage type Built-In
Other parking spaces 3
Total parking spaces 4
Property History
 31
31 30
30Get up to 1% cashback when you buy your dream home with Wahi Cashback

A new way to buy a home that puts cash back in your pocket.
- Our in-house Realtors do more deals and bring that negotiating power into your corner
- We leverage technology to get you more insights, move faster and simplify the process
- Our digital business model means we pass the savings onto you, with up to 1% cashback on the purchase of your home

