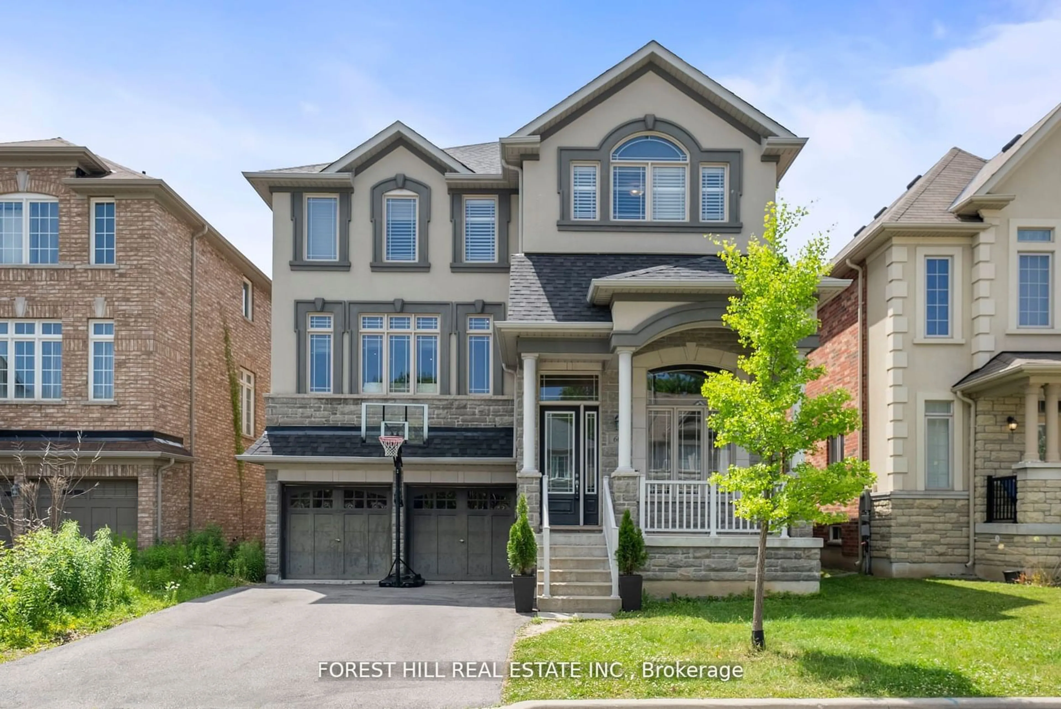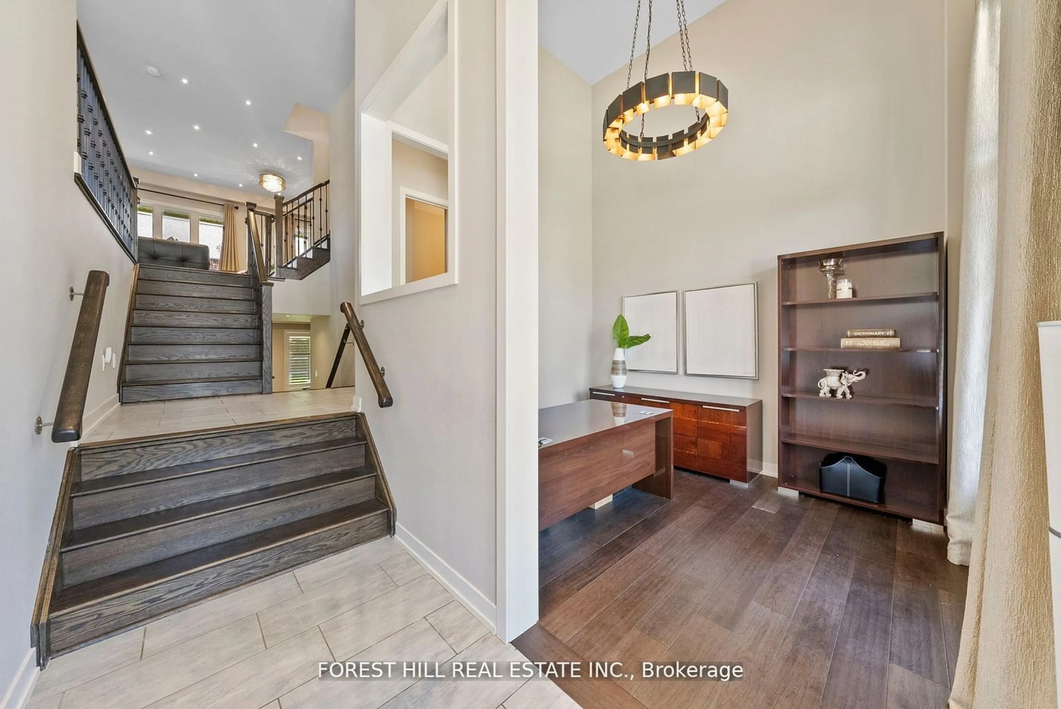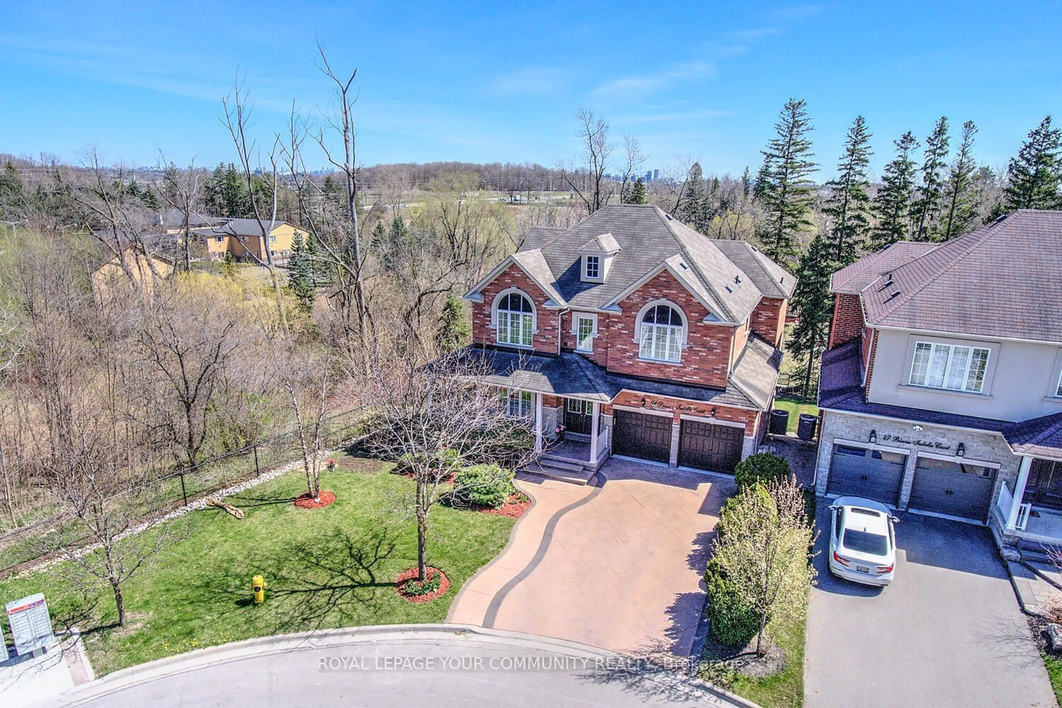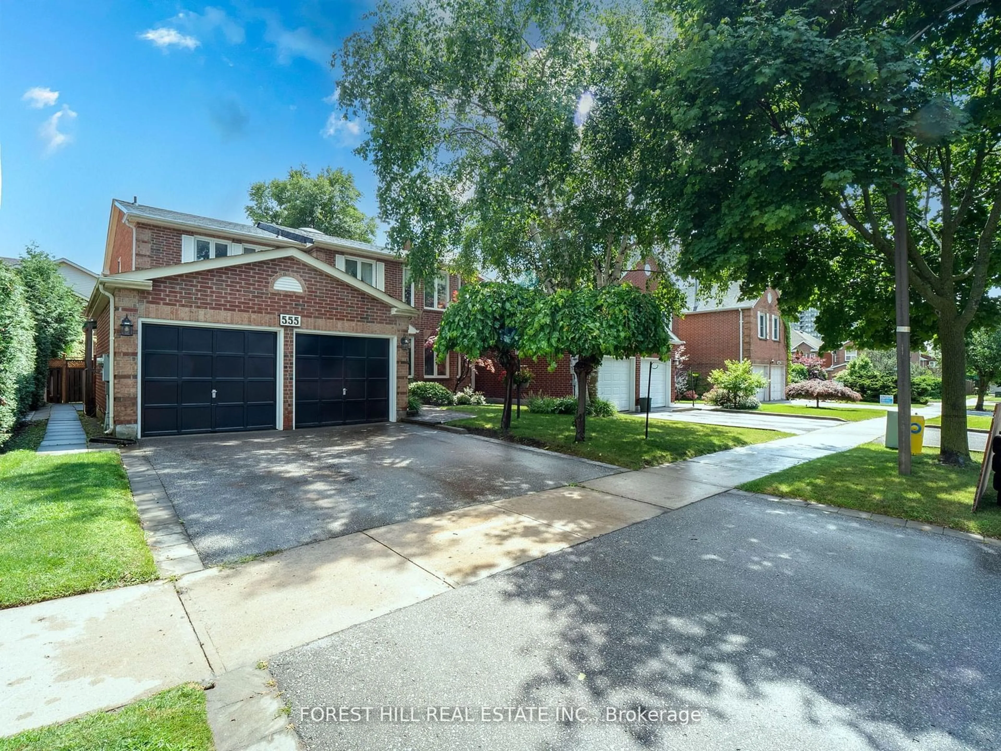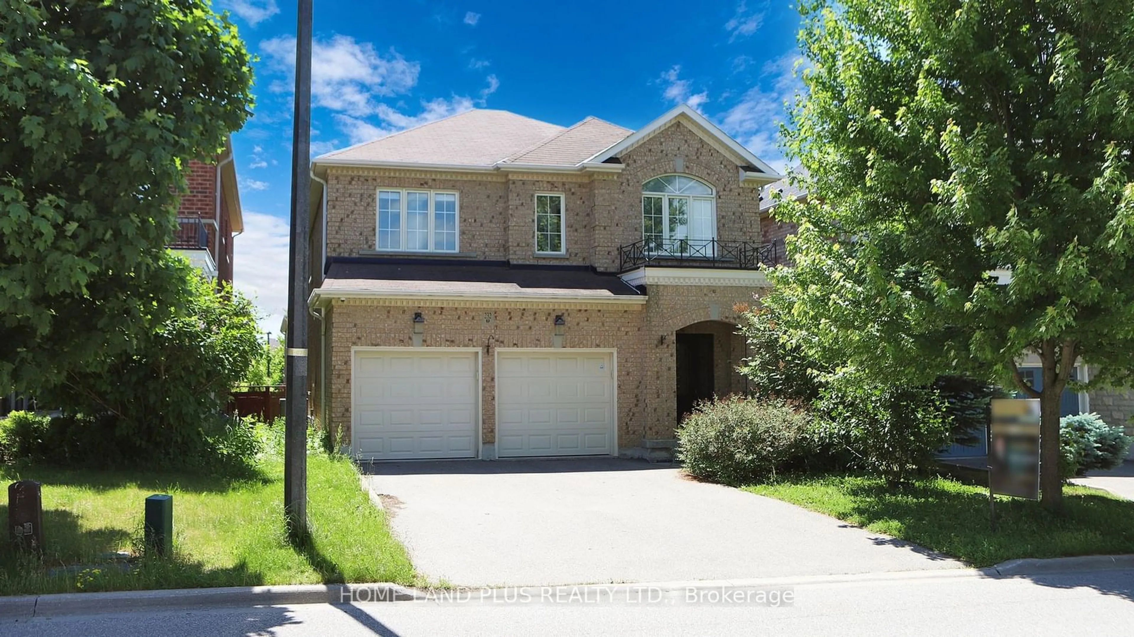60 Wallenberg Dr, Vaughan, Ontario L6A 4S5
Contact us about this property
Highlights
Estimated ValueThis is the price Wahi expects this property to sell for.
The calculation is powered by our Instant Home Value Estimate, which uses current market and property price trends to estimate your home’s value with a 90% accuracy rate.$2,121,000*
Price/Sqft-
Days On Market3 days
Est. Mortgage$10,732/mth
Tax Amount (2023)$8,188/yr
Description
Amazing 4+1 Bedroom Family Home in Coveted Valleys of Thornhill Community. Spacious and Upgraded 3817 Sq.Ft with Finished Walkout Basement! This stunning home in Vaughan seamlessly combines elegance and luxury, promising a lavish living experience. Upon entering through the grand front door, you're welcomed by a soaring, open-to-above foyer featuring a large walk-in closet with custom organizers. Adjacent is a sunlit office, ideal for work, complemented by hardwood floors that extend throughout the main floor. The main floor boasts an open-concept layout, perfect for entertaining. The living and dining areas are spacious and inviting, adorned with upgraded fixtures and a coffered ceiling in the dining area. Zebra blinds add a modern touch and stunning hardwood floors. The spacious family room overlooks a large deck and backyard, featuring custom lighting and hardwood floors, ideal for gatherings. Amazing Layout for Entertaining. The kitchen, a chef's dream, is equipped with high-end Jenn-Air stainless steel appliances, quartz countertops, and a custom backsplash. A large center island with a breakfast bar adds functionality, complemented by a breakfast area with extra cabinetry and a built-in drink fridge. Upstairs, four large bedrooms await, each with distinctive features. The large primary suite includes a sitting area, expansive walk-in closet with organizers, and a luxurious five-piece ensuite. Additional bedrooms feature ample storage and ensuite bathrooms, ideal for family comfort. The lower level impresses with a spacious rec room featuring hardwood floors and a walkout to the backyard, perfect for leisure and gatherings. A bedroom with generous closets and a full bathroom offers privacy for guests or family.
Property Details
Interior
Features
Main Floor
Office
3.05 x 3.66Hardwood Floor / Window Flr to Ceil / Cathedral Ceiling
Living
5.52 x 3.35Hardwood Floor / Open Concept / Large Window
Dining
3.96 x 3.59Hardwood Floor / Coffered Ceiling / Pot Lights
Family
5.82 x 3.84Hardwood Floor / Combined W/Dining / Large Window
Exterior
Features
Parking
Garage spaces 2
Garage type Attached
Other parking spaces 2
Total parking spaces 4
Property History
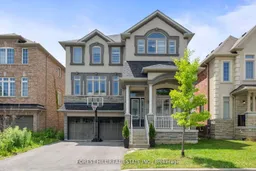 40
40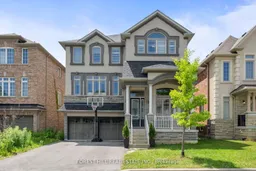 40
40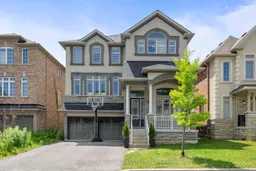 40
40Get up to 1% cashback when you buy your dream home with Wahi Cashback

A new way to buy a home that puts cash back in your pocket.
- Our in-house Realtors do more deals and bring that negotiating power into your corner
- We leverage technology to get you more insights, move faster and simplify the process
- Our digital business model means we pass the savings onto you, with up to 1% cashback on the purchase of your home
