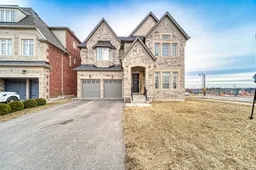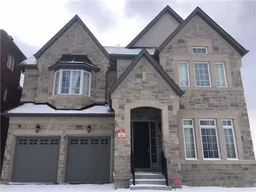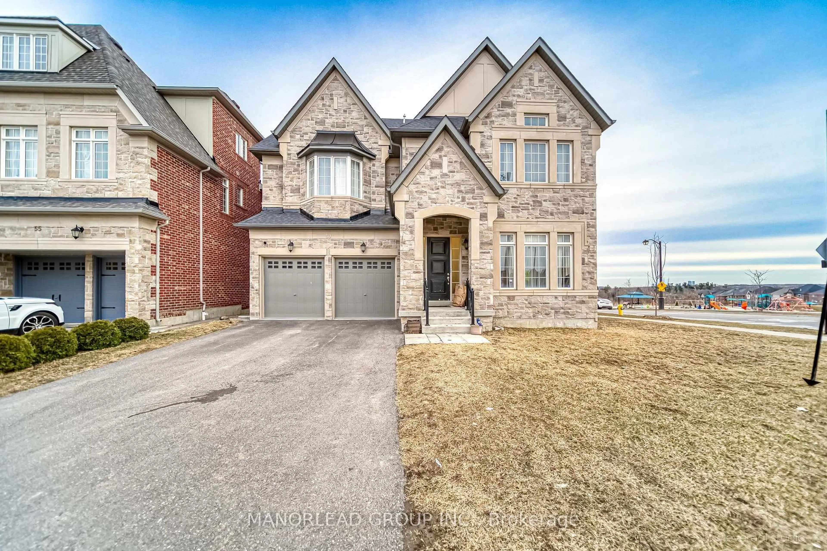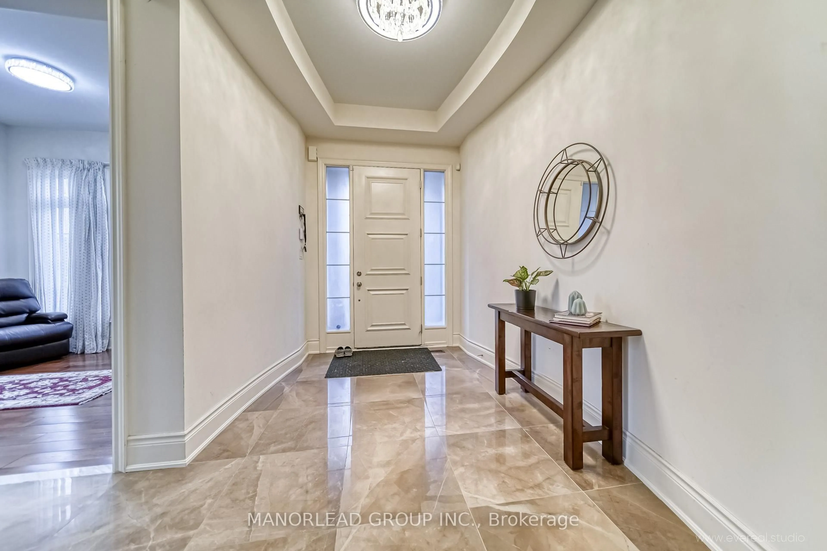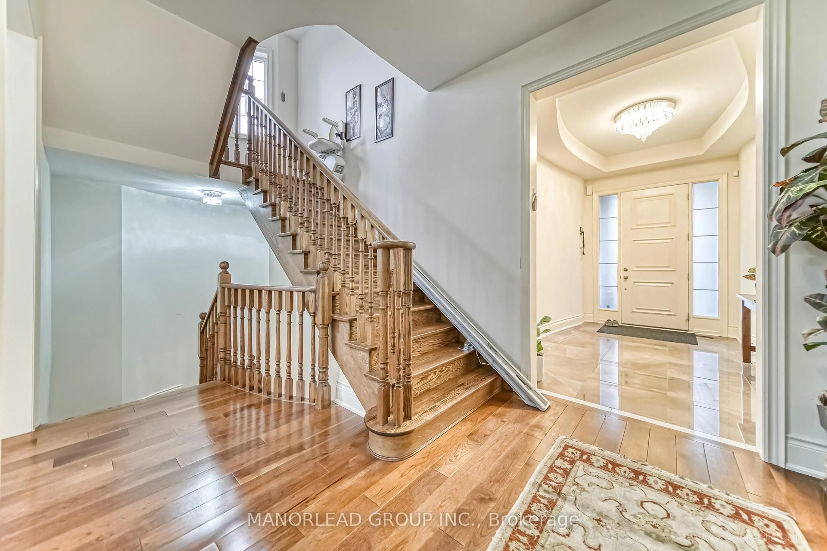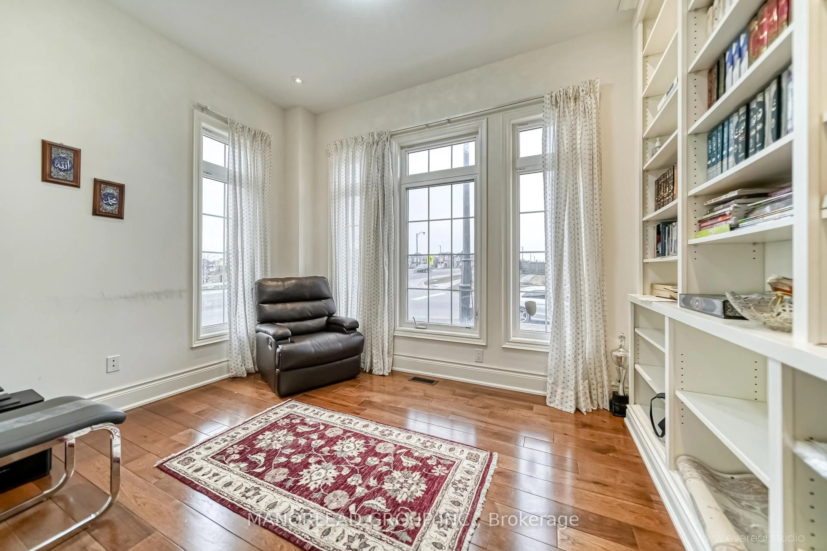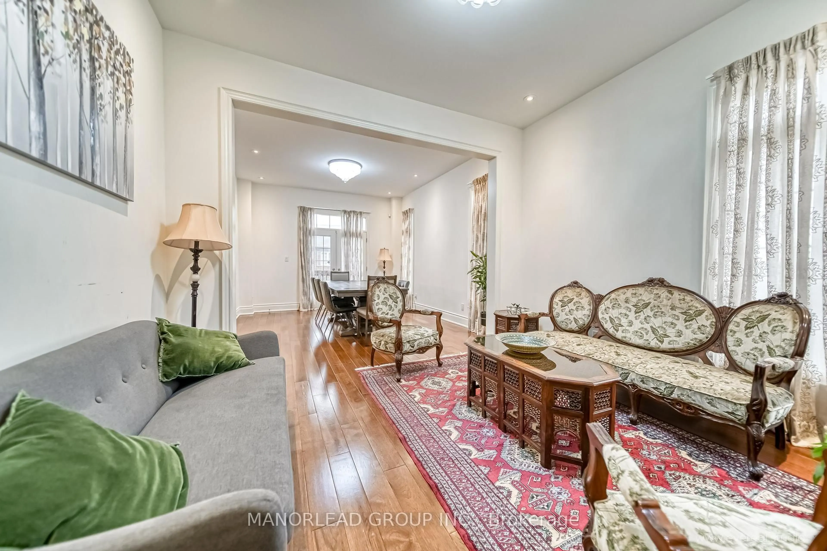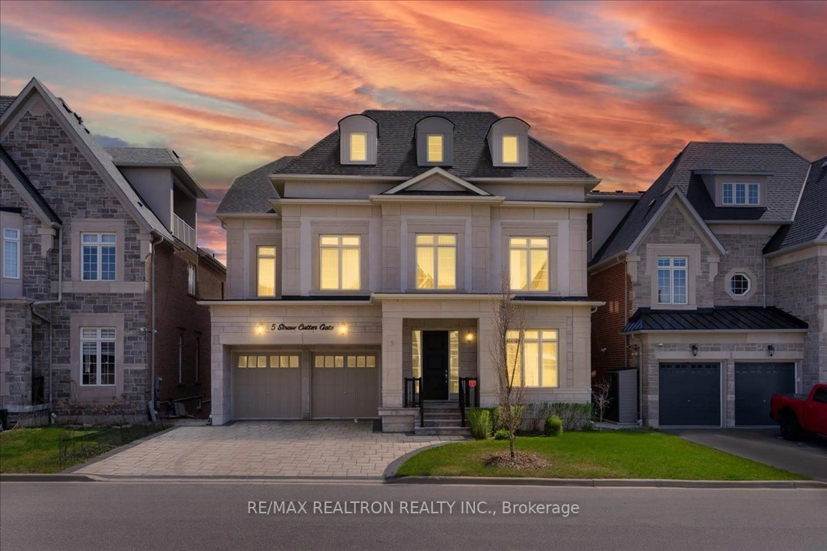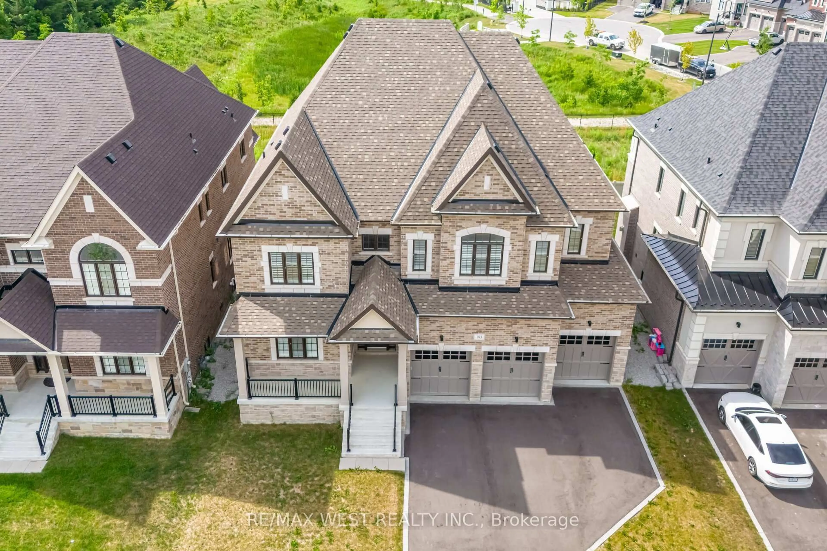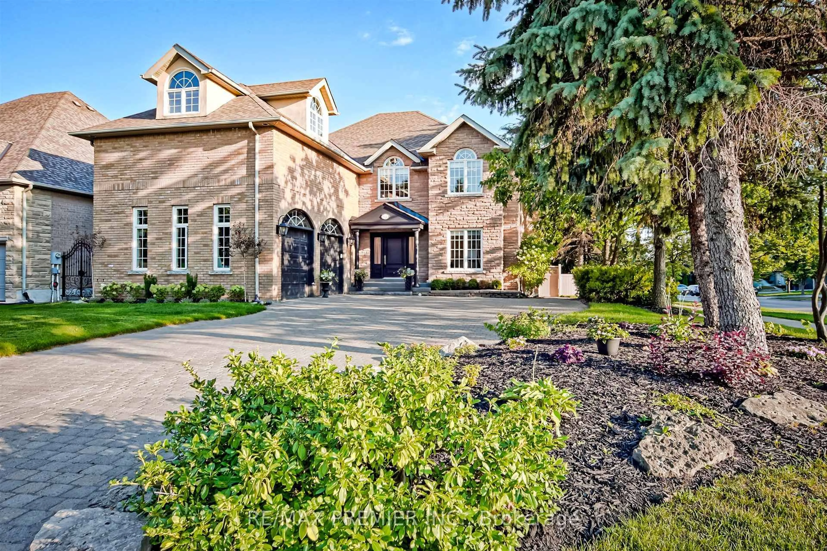59 Horse Rake Rd, Vaughan, Ontario L6A 4X3
Contact us about this property
Highlights
Estimated valueThis is the price Wahi expects this property to sell for.
The calculation is powered by our Instant Home Value Estimate, which uses current market and property price trends to estimate your home’s value with a 90% accuracy rate.Not available
Price/Sqft$750/sqft
Monthly cost
Open Calculator
Description
Spectacular Corner-Lot Home in the Prestigious Upper West Side of Thornhill, Welcome to 59 Horse Rake, an exceptional residence surrounded by million-dollar homes and offering over 6,200 sq. ft. of luxury living, including a fully finished walk-out basement. This sun-drenched home features 10-ft ceilings on the main floor and 9-ft ceilings on the second, third, and basement levels, with smooth ceilings and LED pot lights throughout. Every bedroom includes its own walk-in closet and ensuite, while a spacious third-floor loft showcases unobstructed views of the Toronto skyline. Designed for both elegance and comfort, the home boasts upgraded finishes, crystal light fixtures, and expansive open-concept living spaces. Truly a rare gem in one of Vaughan's most sought-after communities a must-see for those seeking refined, high-end living.
Property Details
Interior
Features
Main Floor
Dining
3.96 x 4.57hardwood floor / Open Concept
Living
3.96 x 3.35hardwood floor / Open Concept
Family
4.75 x 5.79Hardwood Floor
Library
3.81 x 3.1Hardwood Floor
Exterior
Features
Parking
Garage spaces 2
Garage type Built-In
Other parking spaces 4
Total parking spaces 6
Property History
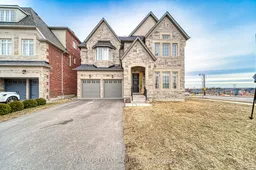 15
15