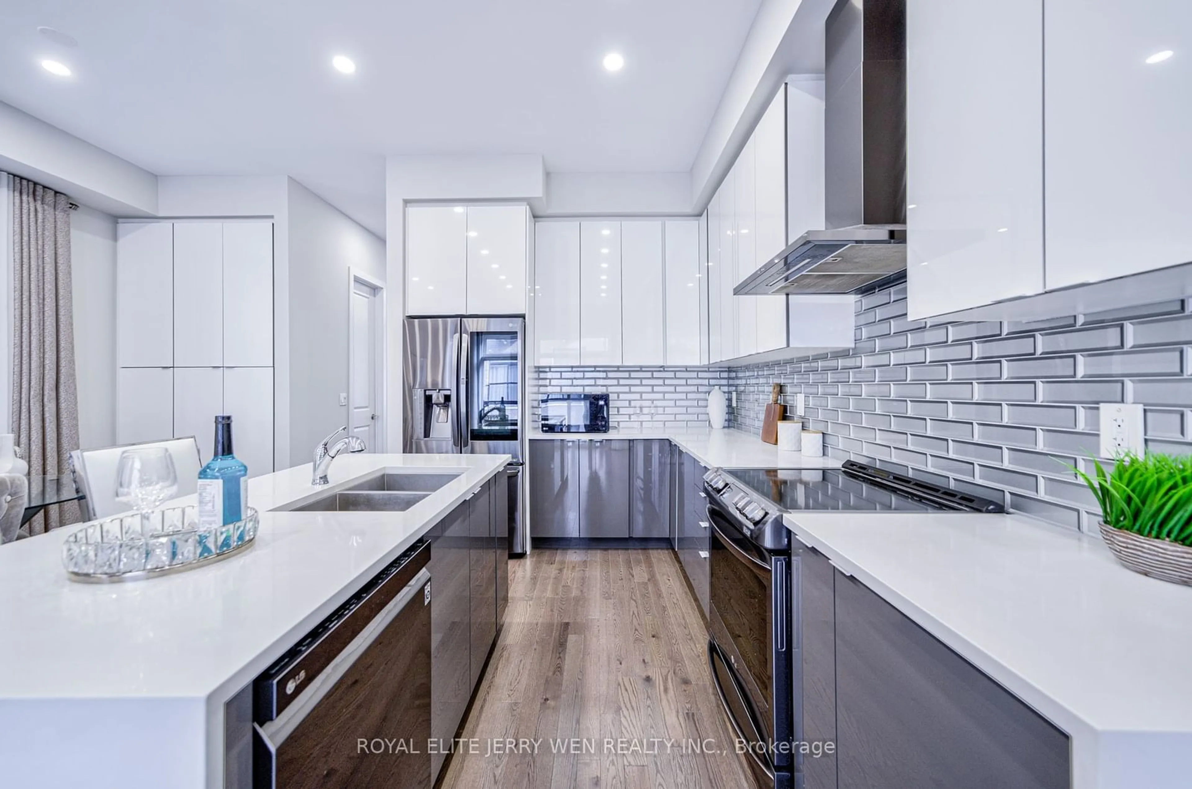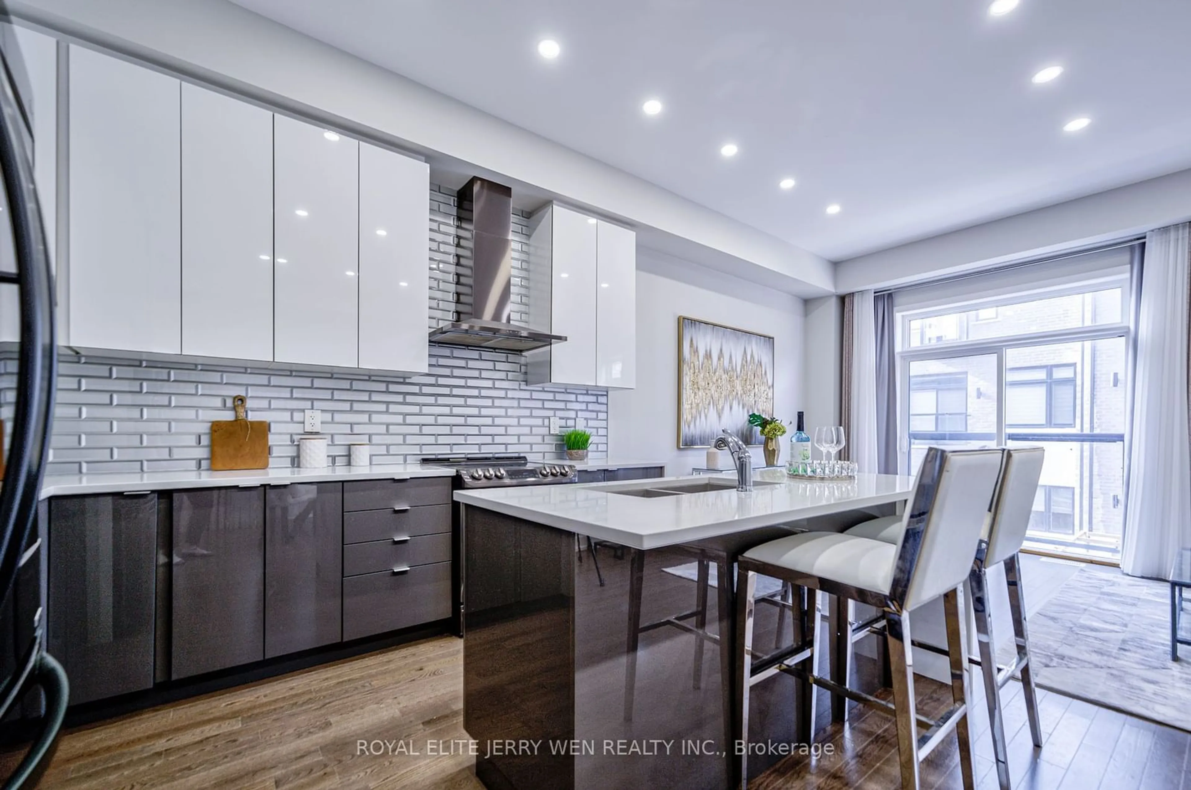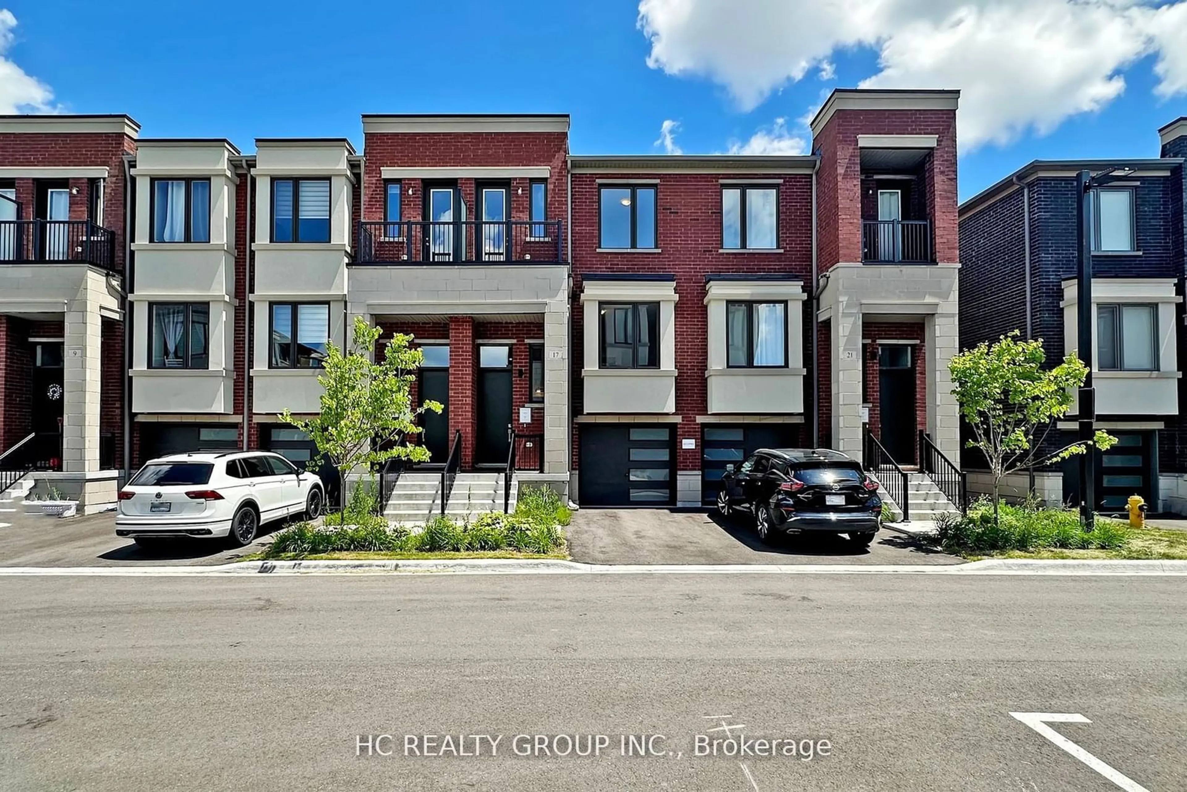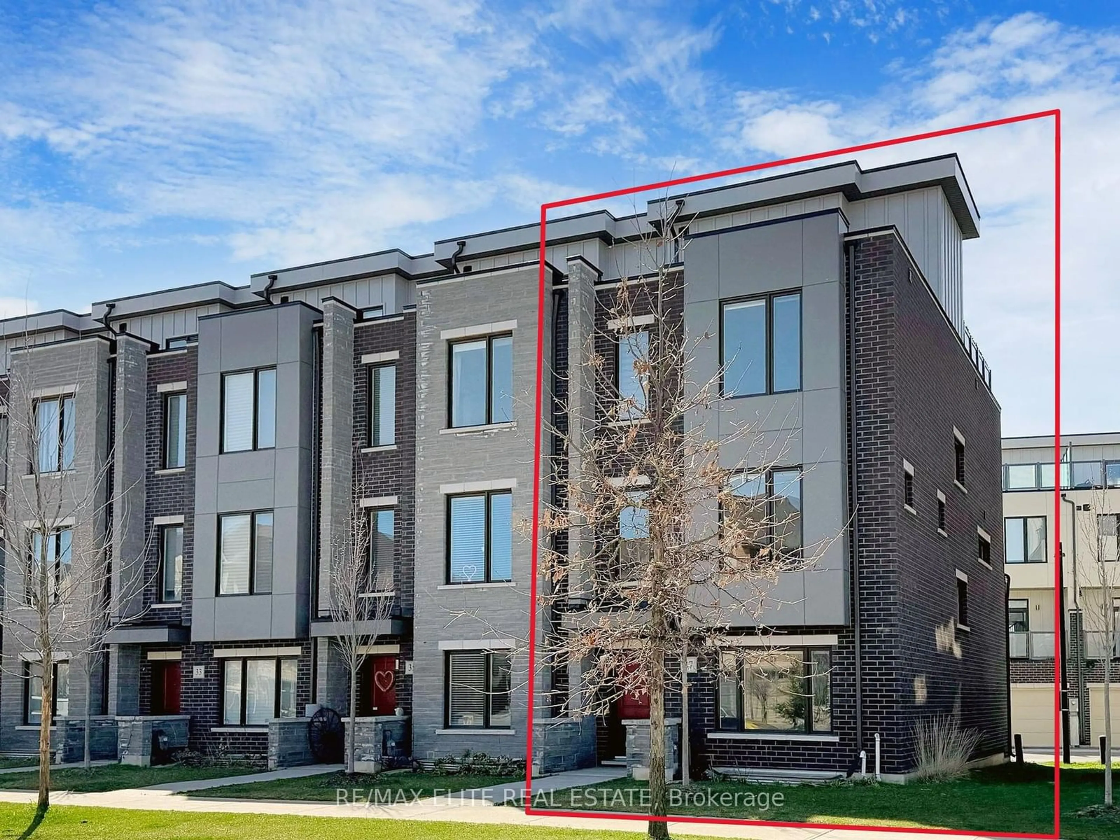54 Laskin Dr, Vaughan, Ontario L6A 5A4
Contact us about this property
Highlights
Estimated ValueThis is the price Wahi expects this property to sell for.
The calculation is powered by our Instant Home Value Estimate, which uses current market and property price trends to estimate your home’s value with a 90% accuracy rate.Not available
Price/Sqft$583/sqft
Est. Mortgage$6,828/mo
Tax Amount (2024)$6,160/yr
Days On Market77 days
Description
Discover the ultimate in modern luxury with this stunning 3-bedroom, 4-bathroom end-unit townhome, designed for those who seek both elegance and comfort. Just 4 years new, this residence offers the feel of a semi-detached home with a wealth of high-end features and updates throughout.Step into sophistication with soaring 10 ft ceilings on the main floor and 9 ft ceilings on the other levels, creating an airy and spacious atmosphere. The heart of the home is the custom-built, high-gloss kitchen featuring tall cabinetry, premium dark stainless steel appliances, quartz countertops, and an eye-catching Italian glass backsplash. An oversized central island with a quartz waterfall edge provides a perfect space for casual dining and entertaining.Enjoy the beauty of hardwood floors that flow seamlessly through the home, while the master suite serves as your private retreat with its frameless glass shower and walk-in closet, complete with built-in organizers. Every detail, from custom-made draperies to window coverings, has been carefully chosen to add sophistication and privacy.Relax on one of the homes private balconies, located on each floor, or host guests in style with the beautifully interlocked exterior. Nestled within a community known for its top-ranking schools, this home offers the perfect balance of luxury, functionality, and location.
Property Details
Interior
Features
Ground Floor
Great Rm
5.24 x 3.48Hardwood Floor / W/O To Yard
Foyer
2.89 x 2.01Ceramic Floor
Office
2.99 x 2.95Hardwood Floor
Exterior
Features
Parking
Garage spaces 1
Garage type Built-In
Other parking spaces 1
Total parking spaces 2
Property History
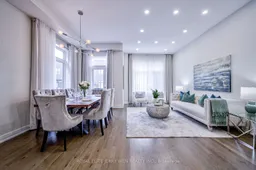 35
35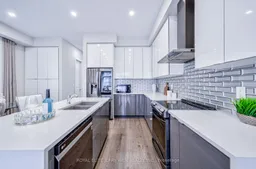 37
37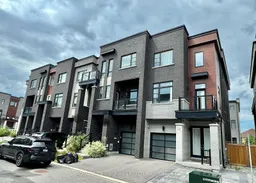 18
18Get up to 1% cashback when you buy your dream home with Wahi Cashback

A new way to buy a home that puts cash back in your pocket.
- Our in-house Realtors do more deals and bring that negotiating power into your corner
- We leverage technology to get you more insights, move faster and simplify the process
- Our digital business model means we pass the savings onto you, with up to 1% cashback on the purchase of your home
