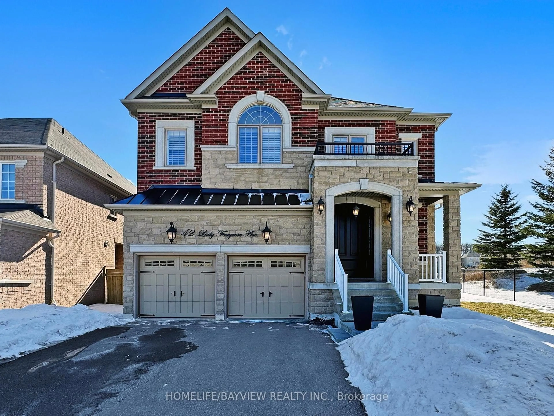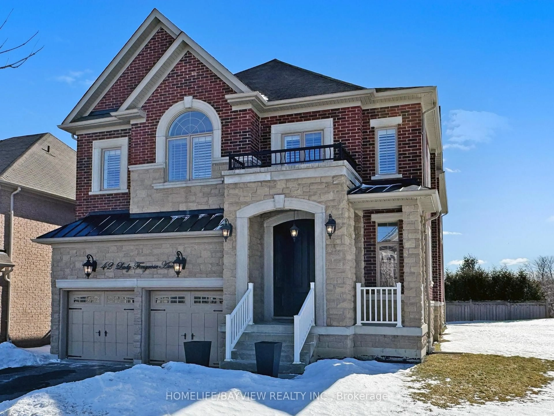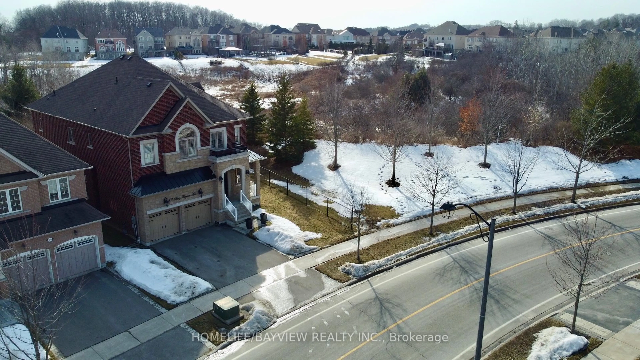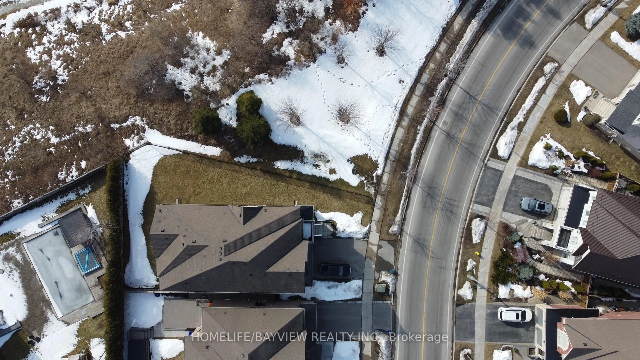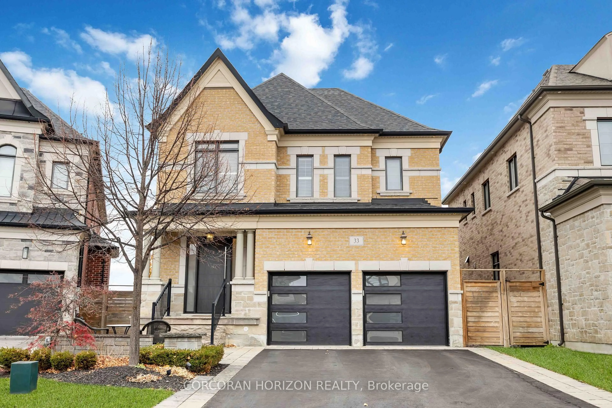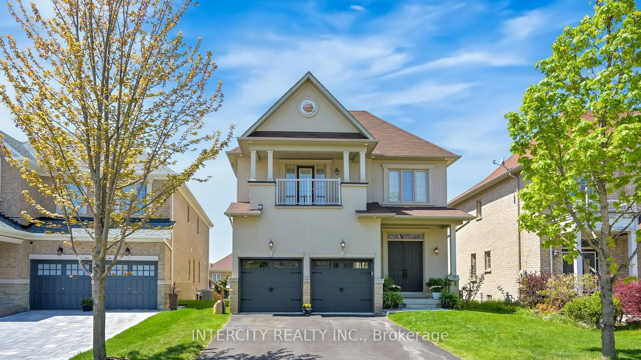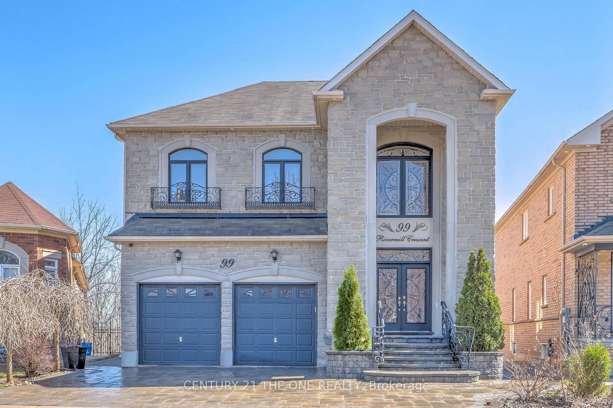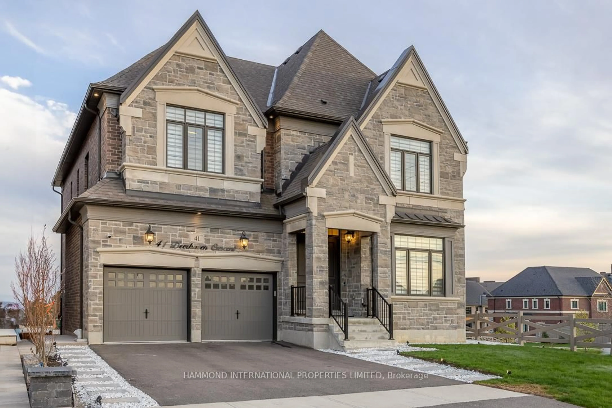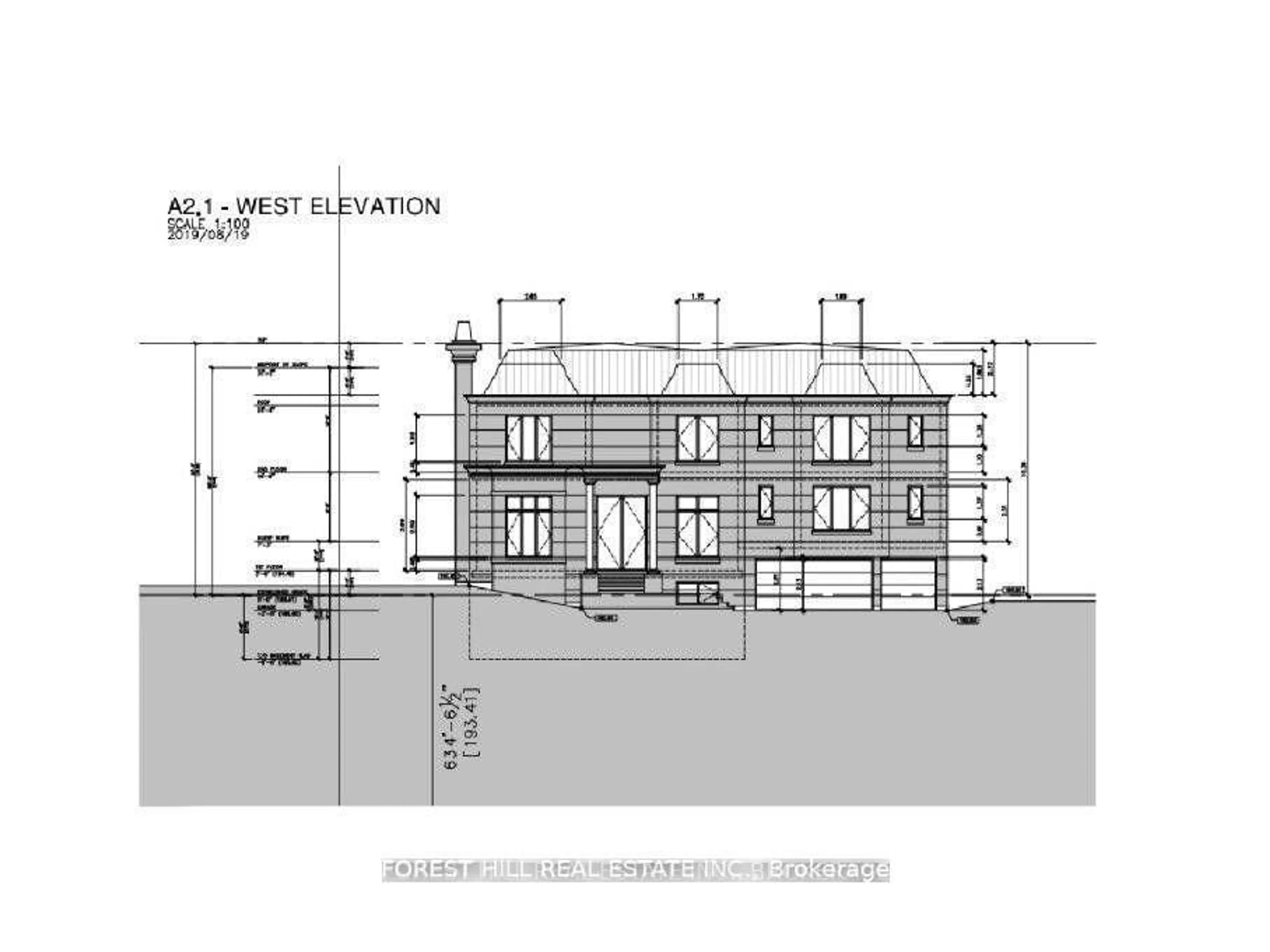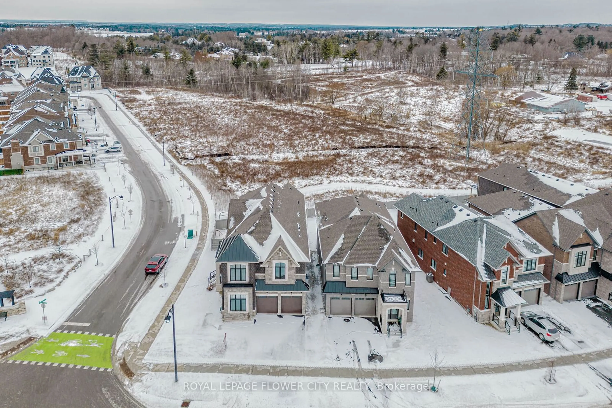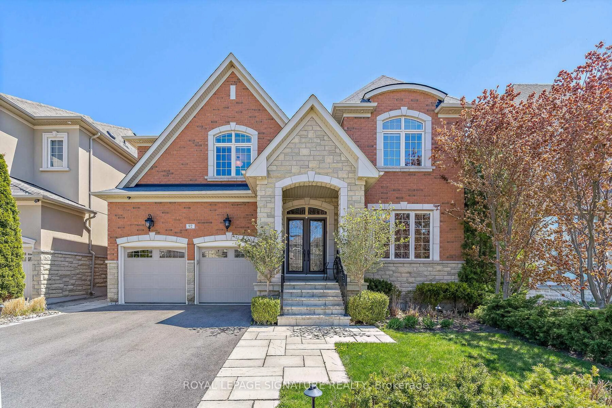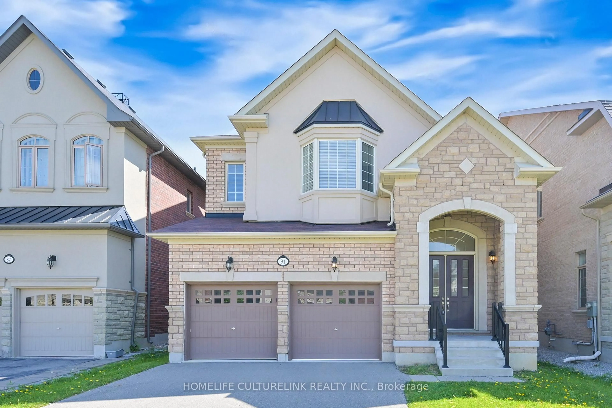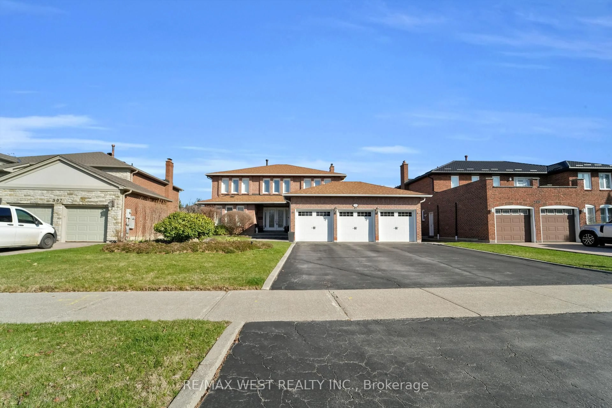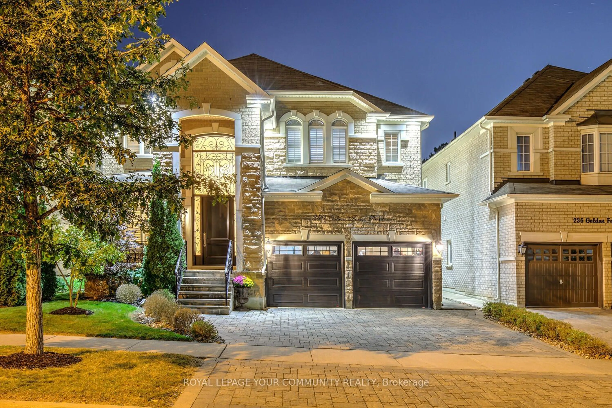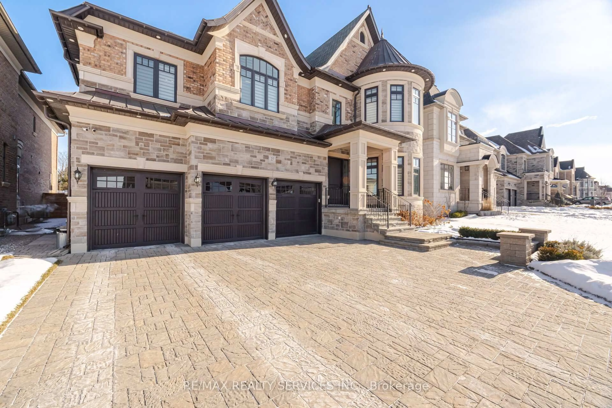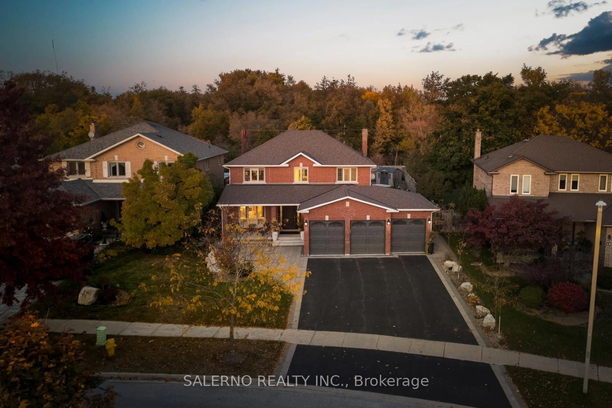42 Lady Fenyrose Ave, Vaughan, Ontario L6A 0E2
Contact us about this property
Highlights
Estimated ValueThis is the price Wahi expects this property to sell for.
The calculation is powered by our Instant Home Value Estimate, which uses current market and property price trends to estimate your home’s value with a 90% accuracy rate.Not available
Price/Sqft$726/sqft
Est. Mortgage$12,841/mo
Tax Amount (2024)$10,193/yr
Days On Market67 days
Description
Stunning Luxury Home By Fernbrook Homes Nested in The Heard of Upper Thornhill Estate on A Premium Lot. This Magnificent 5 - Bedroom Home Offers Elegance And Sophistication At Every Turn! Surrounded By Scenic Nature Trail And Parks. This Estate Boasts Extended Ceilings Heights Throughout: 10 Ft.on The Main Floor, And 9Ft. on The Second and Basement Floors. Exquisitely Upgraded With Custom Solid WoodFront Door, Gorgeous Tile And Engineered Hand Scraped Hardwood Floors, Crown Mouldings, And Pot lights. Gourmet Custom Kitchen Features Granite Countertops, Designer Backsplash, Large Island, Gas Fireplace with Upgraded Mantel. Main Floor Office with French Doors Perfect for Work - From - Home! Luxurious Bathrooms With Custom Cabinets, Granite and Quartz Countertops, Separate Entrance toThe Basement for Future Potential! A Perfect Blend of Sophistication and Functionality in Coveted Upper Thornhill Estate. Don't Miss Out On This Dream Home.
Property Details
Interior
Features
Main Floor
Family
3.962 x 5.181California Shutters / Gas Fireplace / Large Window
Office
3.2 x 3.048California Shutters / Double Doors / French Doors
Kitchen
4.216 x 3.048O/Looks Backyard / Backsplash / B/I Appliances
Living
3.962 x 3.81Combined W/Dining / California Shutters / Large Window
Exterior
Features
Parking
Garage spaces 2
Garage type Built-In
Other parking spaces 2
Total parking spaces 4
Property History
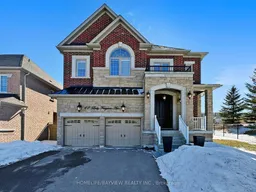 46
46Get up to 1% cashback when you buy your dream home with Wahi Cashback

A new way to buy a home that puts cash back in your pocket.
- Our in-house Realtors do more deals and bring that negotiating power into your corner
- We leverage technology to get you more insights, move faster and simplify the process
- Our digital business model means we pass the savings onto you, with up to 1% cashback on the purchase of your home
