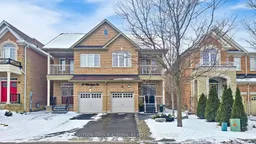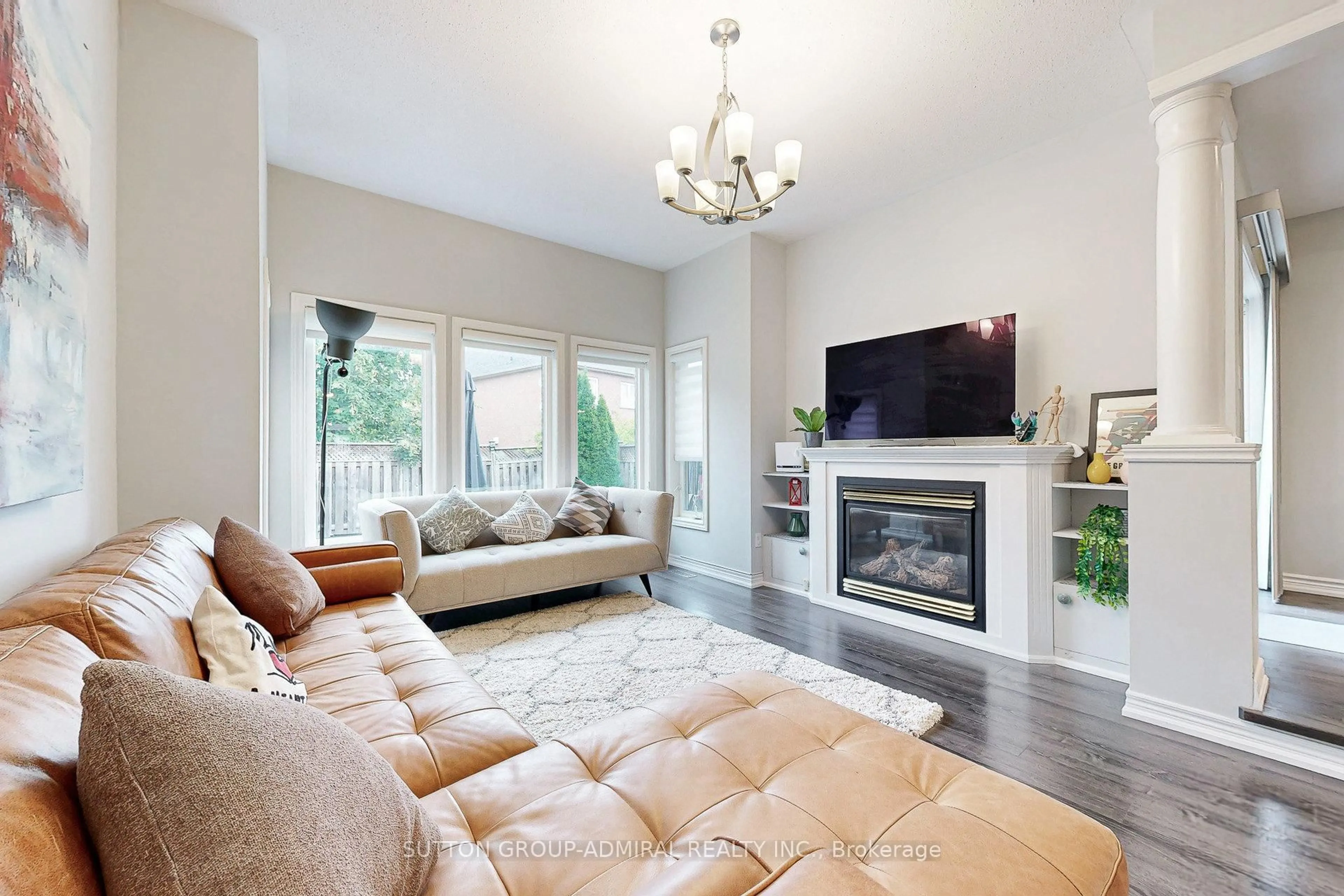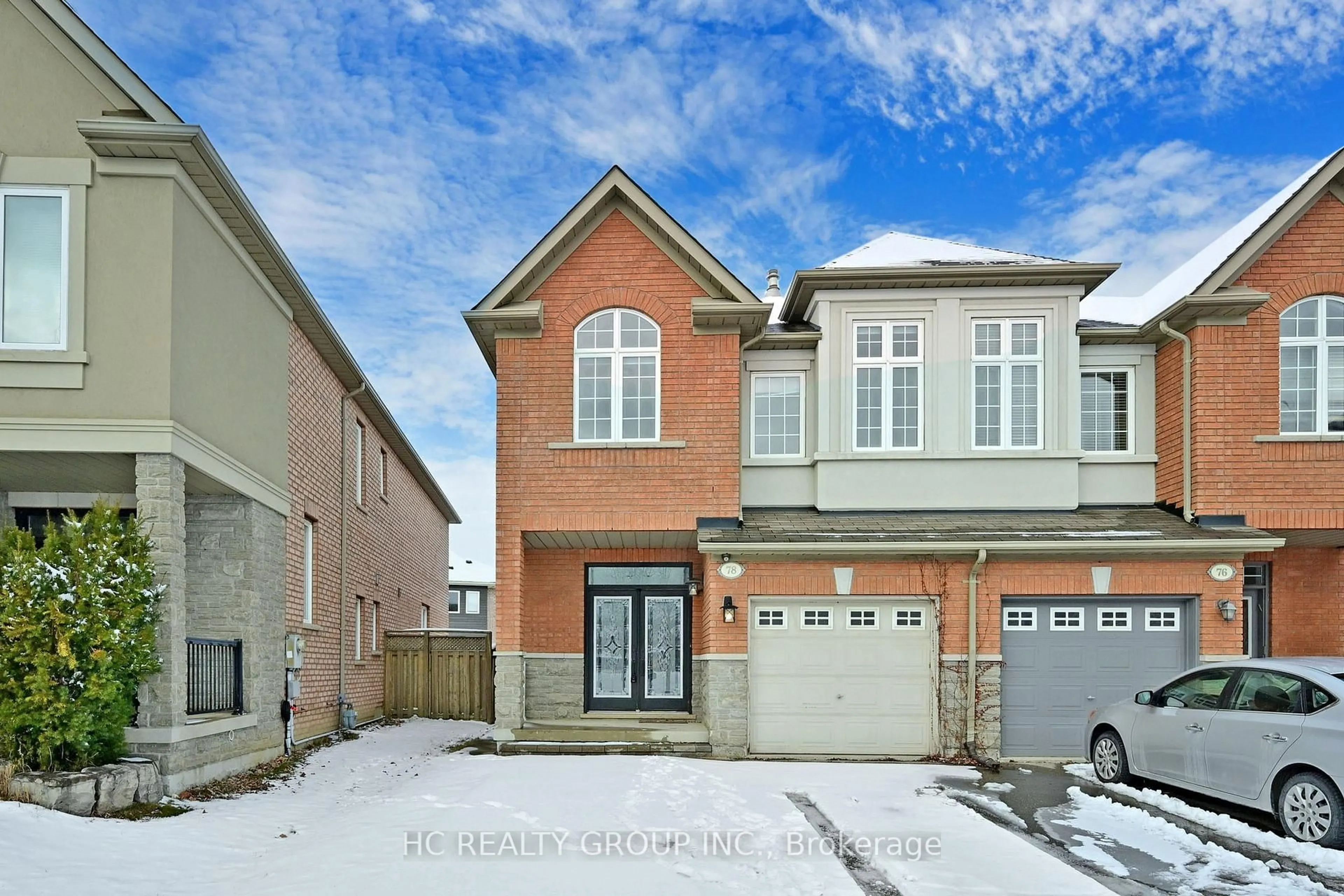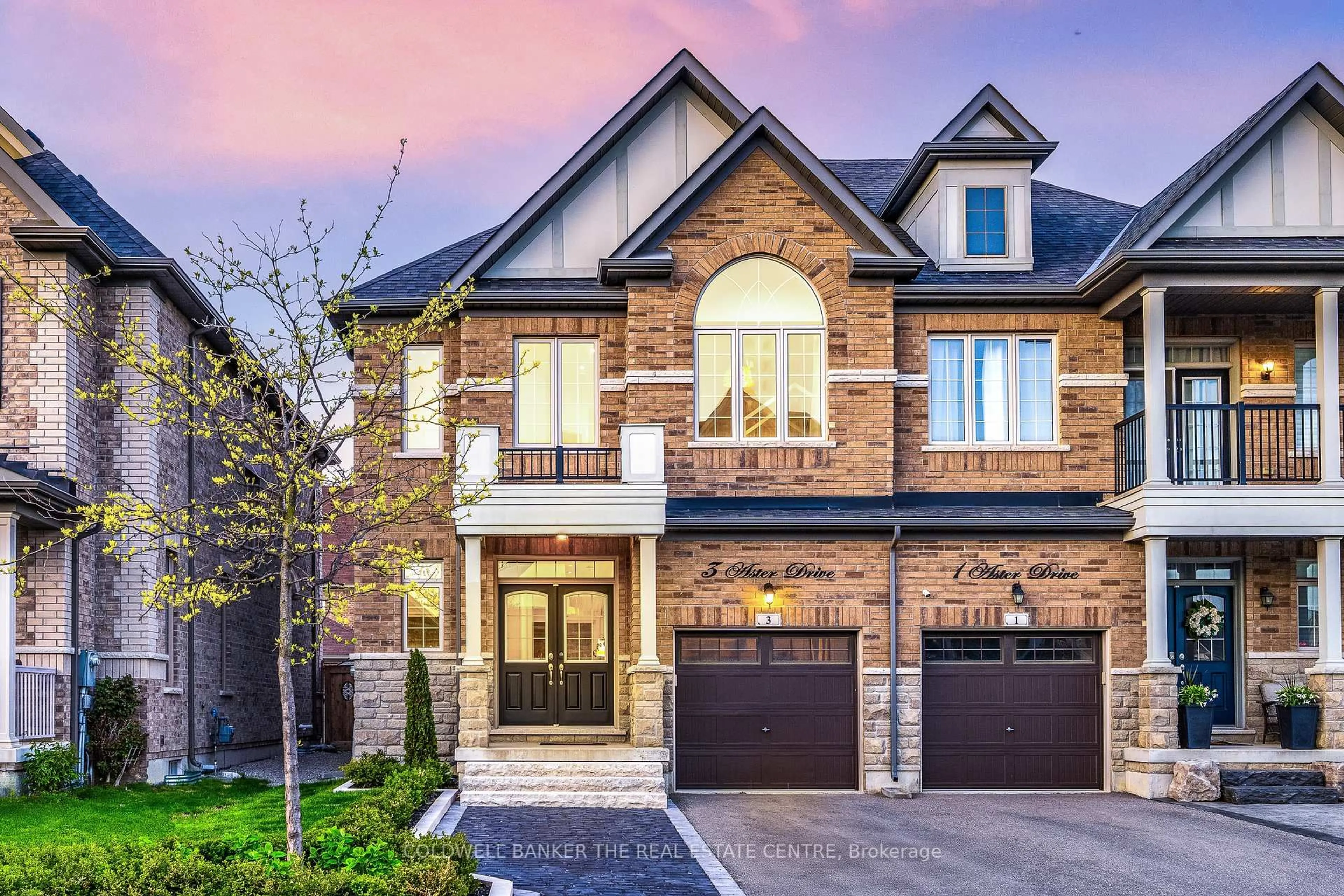Discover the perfect home for your growing family in this bright and spacious semi-detached gem! With 4 bedrooms, 5 bathrooms, a finished basement, and over 2,000 sq. ft. of tastefully renovated living space, this home offers both style and functionality. Here are just some of the reasons you will love this home: 1) An amazing location in the sought-after Valleys of Thornhill, close to top-rated schools, parks, shopping, dining, transit, places of worship, Rutherford GO Station, Hwy 407, Vaughan Mills, and all amenities; 2) The main floor is an entertainer's dream and boasts 9 ft ceilings, a large family room featuring a cozy gas fireplace, elegant wainscoting in the dining/living room, and a modern kitchen with a breakfast area, 32" single-bowl sink with garburator and reverse osmosis water filter, quartz countertops, tiled backsplash, and stainless steel appliances; 3) The second floor includes a generously-sized primary suite, three airy bedrooms (one with a private balcony), three bathrooms, and a convenient laundry room; 4) A professionally-finished basement with a versatile rec room, a fifth bedroom with its own dressing room and built-in closets, a 3-piece bathroom, and tons of storage space; 5) The private backyard oasis with mature trees, an interlocking stone patio, and a steel hard-top gazebo perfect for hanging out all-year-round; 6) The grand double-door entrance leading to an oak staircase with black iron pickets; 7) Upgraded finishes and features throughout like 5" hardwood floors, built-in organizers in all closets, smooth ceilings, crown moldings, pot lights, steam whole-house humidifier, water softener, smart thermostat, security cameras, keyless entry, and more. Freshly painted. No Carpet. This beautifully updated home is move-in ready and waiting for you. Don't miss your chance to make it yours - schedule your visit today!
 40
40





