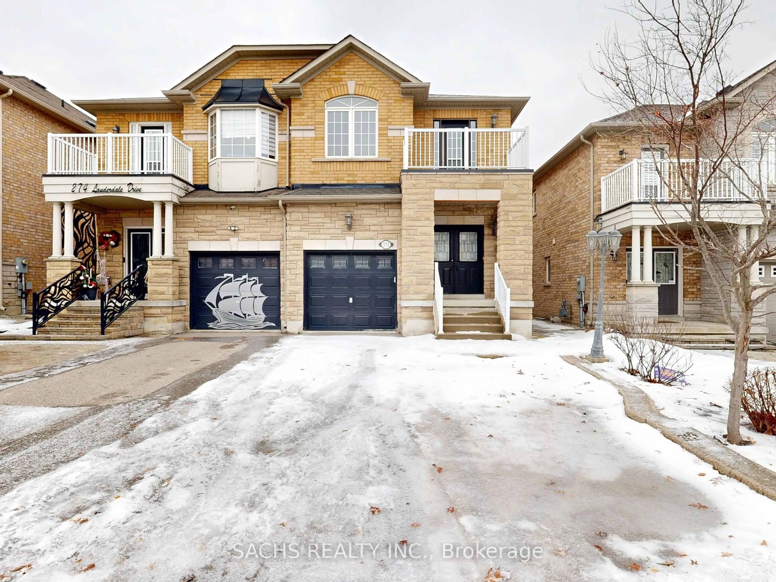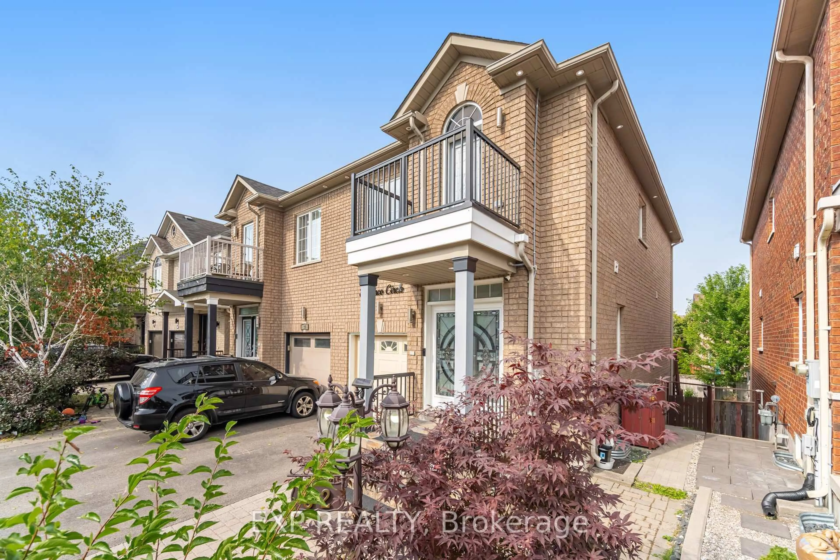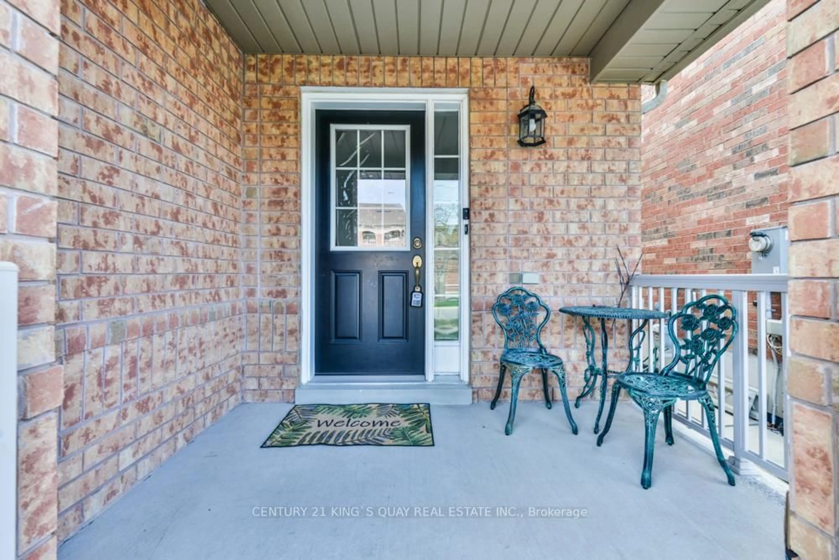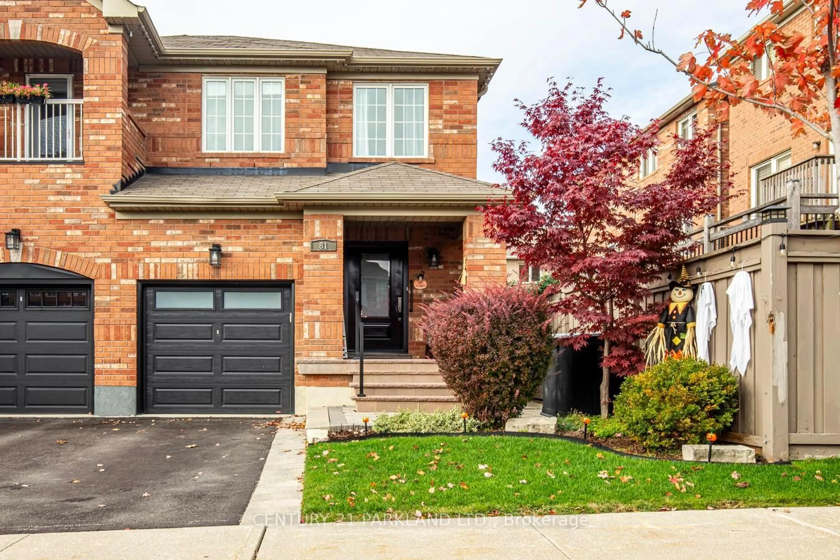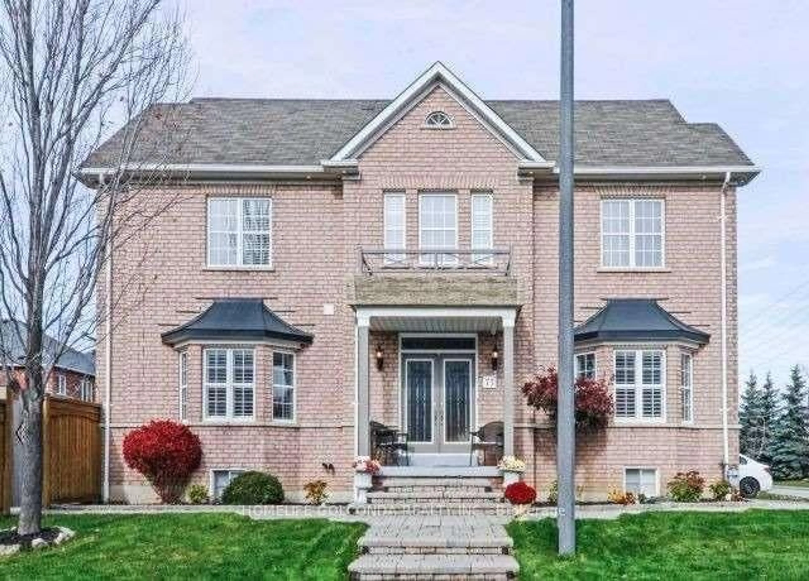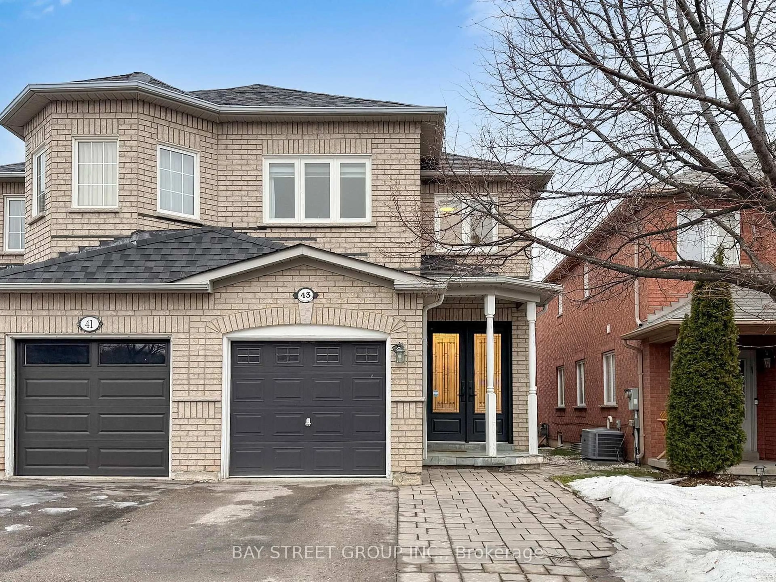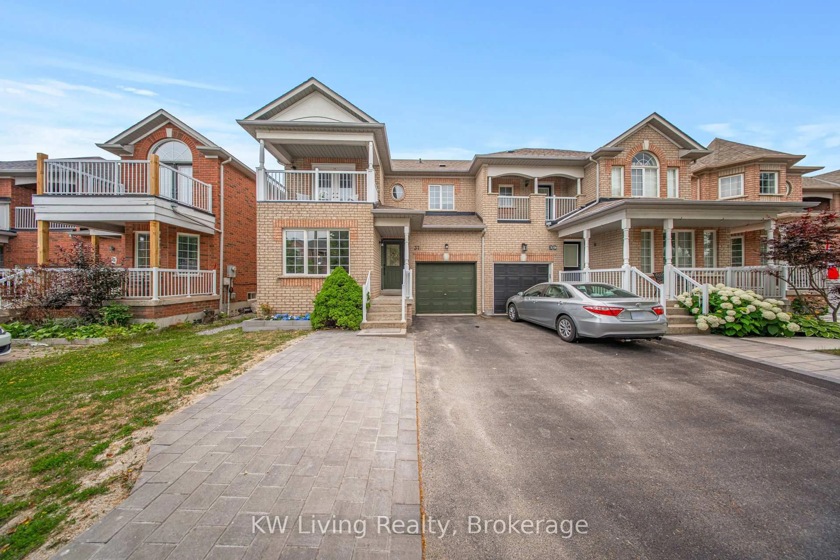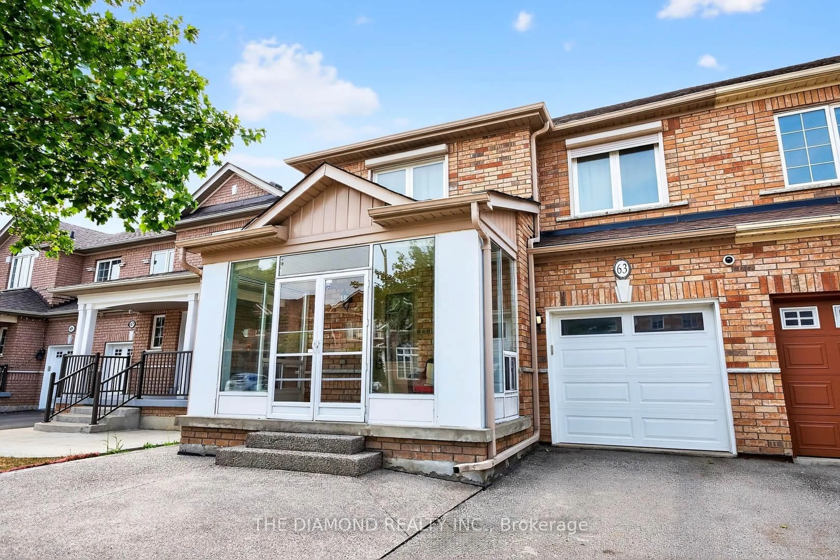This upgraded 3-bedroom semi sits on a quiet, child-friendly street and showcases over $150K in premium finishes. A professionally landscaped front yard, extended cobblestone driveway with no sidewalk, and parking for three cars create stunning curb appeal accented by boxwood hedges, flagstone, and stone pathways.Step through grand double doors into a sun-filled foyer with soaring two-storey windows and inside garage access. Western exposure floods the home with light, highlighting designer details such as hand-scraped herringbone hardwood, a hardwood staircase with wrought iron pickets, and 9 ceilings (10 coffered in the primary suite).The chefs kitchen impresses with quartz counters, glass-front cabinetry, pot drawers, hidden coffee bar, stainless steel appliances, whisper-quiet Vent-A-Hood, and an oversized island. A wood-clad beam defines the open-concept living space, centred around a gas fireplace with custom plaster mantel and crown mouldings.Upstairs, a versatile office nook captures sunset views. The primary retreat offers a spa-inspired ensuite with glass shower, soaker tub, and double sinks, plus a walk-in closet with custom organizers. Two additional bedrooms are generously sized with large windows and closets.The finished basement provides flexible open space ideal for a gym, theatre, or office, along with a cantina and utility room. Outside, the low-maintenance backyard is made for entertaining with a flagstone dining patio, Parisian-inspired lounge, artificial turf, and emerald cedars framed by a charming white fence. With no rear neighbours, privacy is assured.Just minutes from historic Kleinburg Village, this vibrant community blends luxury and convenience. Enjoy boutique shopping, fine dining, the McMichael Canadian Art Collection, conservation areas, scenic trails, and family-friendly parks. Top-rated schools, essential amenities, golf, Hwy 427, Pearson Airport, and Vaughan Hospital are all nearby. Don't miss out on this opportunity!
Inclusions: All Existing Stainless Steel Kitchen Appliances (Gas Range, Refrigerator, Dishwasher, Microwave), All Electric Light Fixtures (excluding dining area light fixture), Garage Door Opener & Remotes, 200 amp panel, Laundry Sink, Roughed In Central Vacuum and Window Coverings.
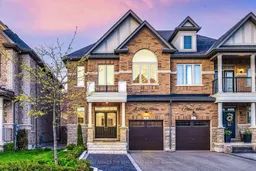 Listing by trreb®
Listing by trreb®
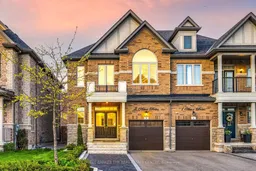 Listing by trreb®
Listing by trreb®


