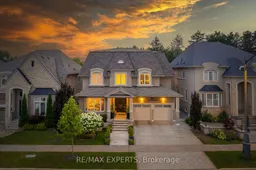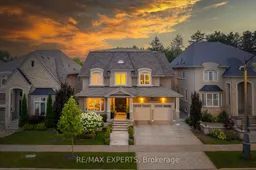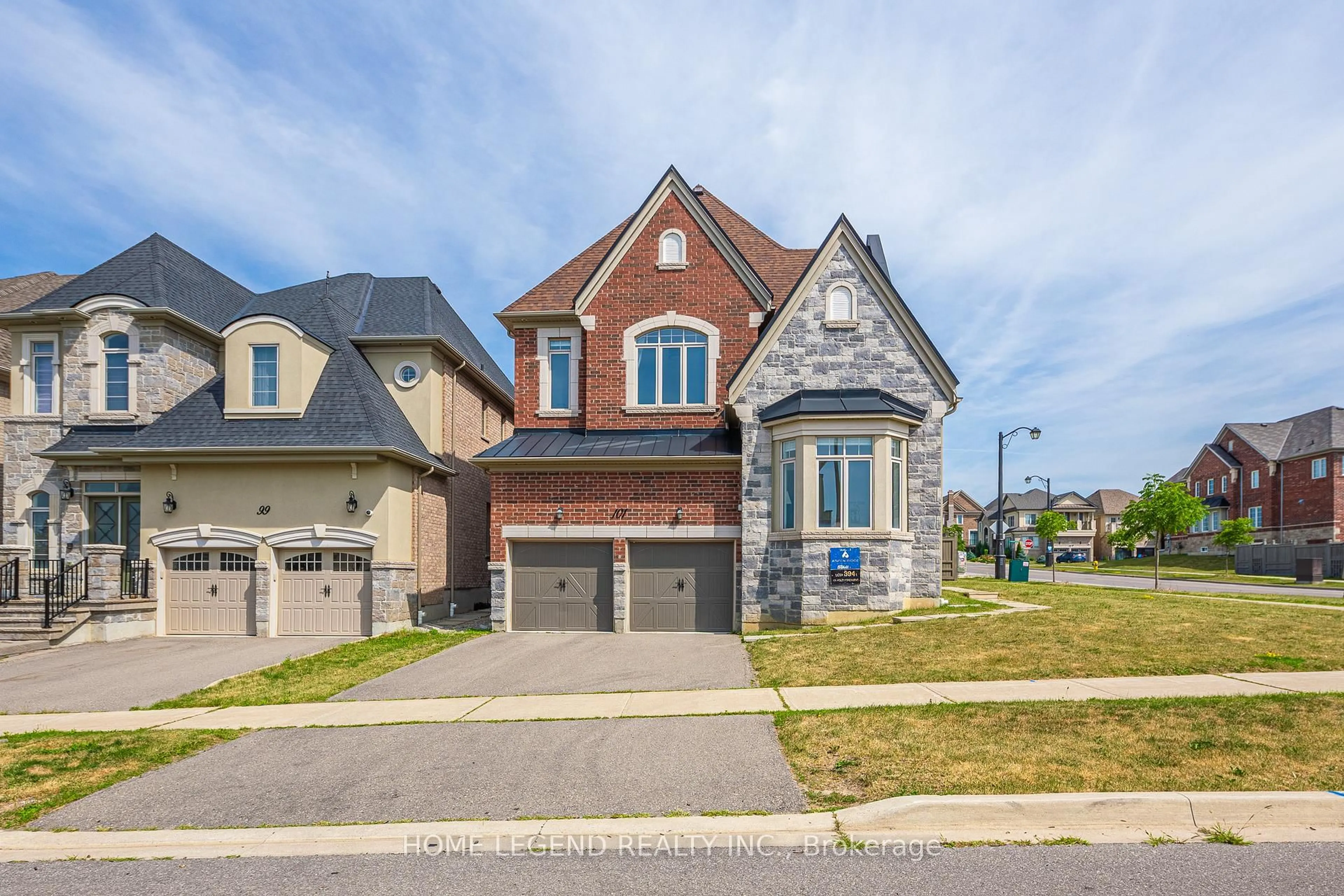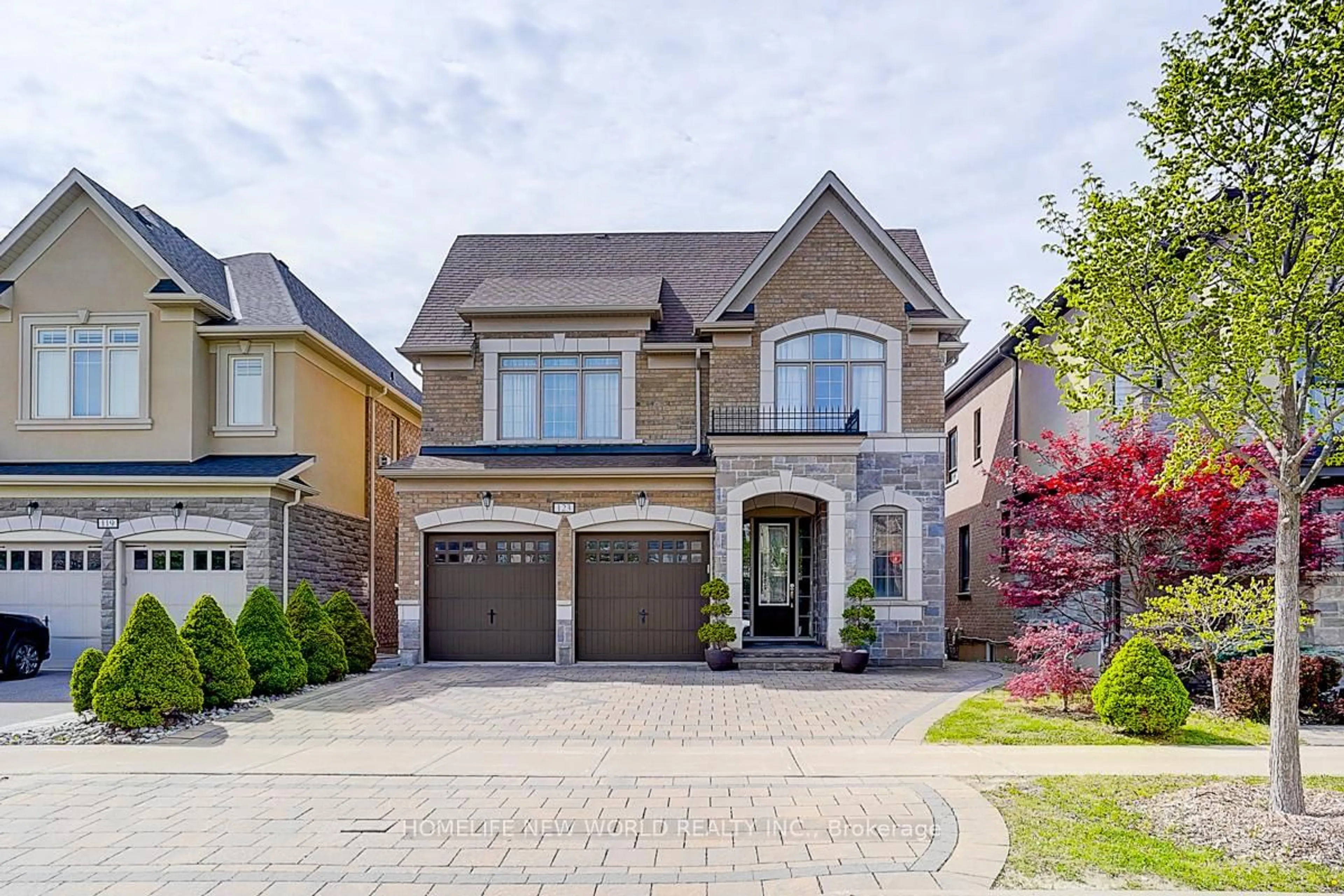An Immaculate Show-Stopper in Vaughan's Prestigious Neighborhood of Upper Thornhill Estates! Welcome to 219 Lady Nadia Drive. This exceptional property offers a perfect blend of luxury, comfort, and convenience, making it an ideal choice for discerning buyers. A luxurious resort-style backyard, situated on a ravine setting with no expense spared, offers surround sound speakers, a pool with a waterfall feature, a customized Bullfrog 7-panel spa hot tub, a cabana with a gas fireplace and Sunbrite TV, and an outdoor Wolf built-in gas BBQ, Sub Zero bar fridge & an accompanying dining area with oversized built in Tucci umbrella & maintenance free artificial turf. Entertain in the chefs dream kitchen with a large center island and high-end appliances (Bosch double oven, Bosch gas cooktop, wine/cooler beverage fridge), and plenty of pots and pans drawers. The family room features grand 20-foot ceilings, a custom built-in wall unit, and a gas fireplace for enjoyable movie nights. The main floor office is customized with high-end cabinetry, and the totally open-concept dining and living rooms offer ample space for entertaining. Ascend to the distinguished second floor via a grand spiral staircase where luxury and elegance converge. Enjoy four spacious bedrooms filled with natural light streaming through large windows. The primary suite offers motorized custom blinds, his and hers closets with organizers, and a spa-inspired five-piece ensuite. The entertainer's and wine connoisseur's dream basement includes a full wet bar and two professional wine cellars. The home theater is equipped with high-end Bowers and Wilkens subwoofers and a massive projector screen. The basement also features a generously sized bedroom, two full bathrooms with heated floors, a games room, a home gym & a walkout to the oasis backyard. This basement has all the amenities the heart desires.









