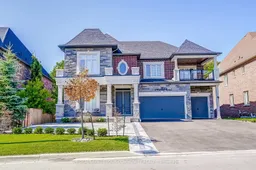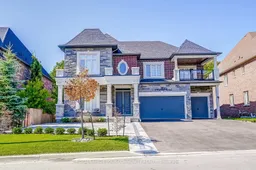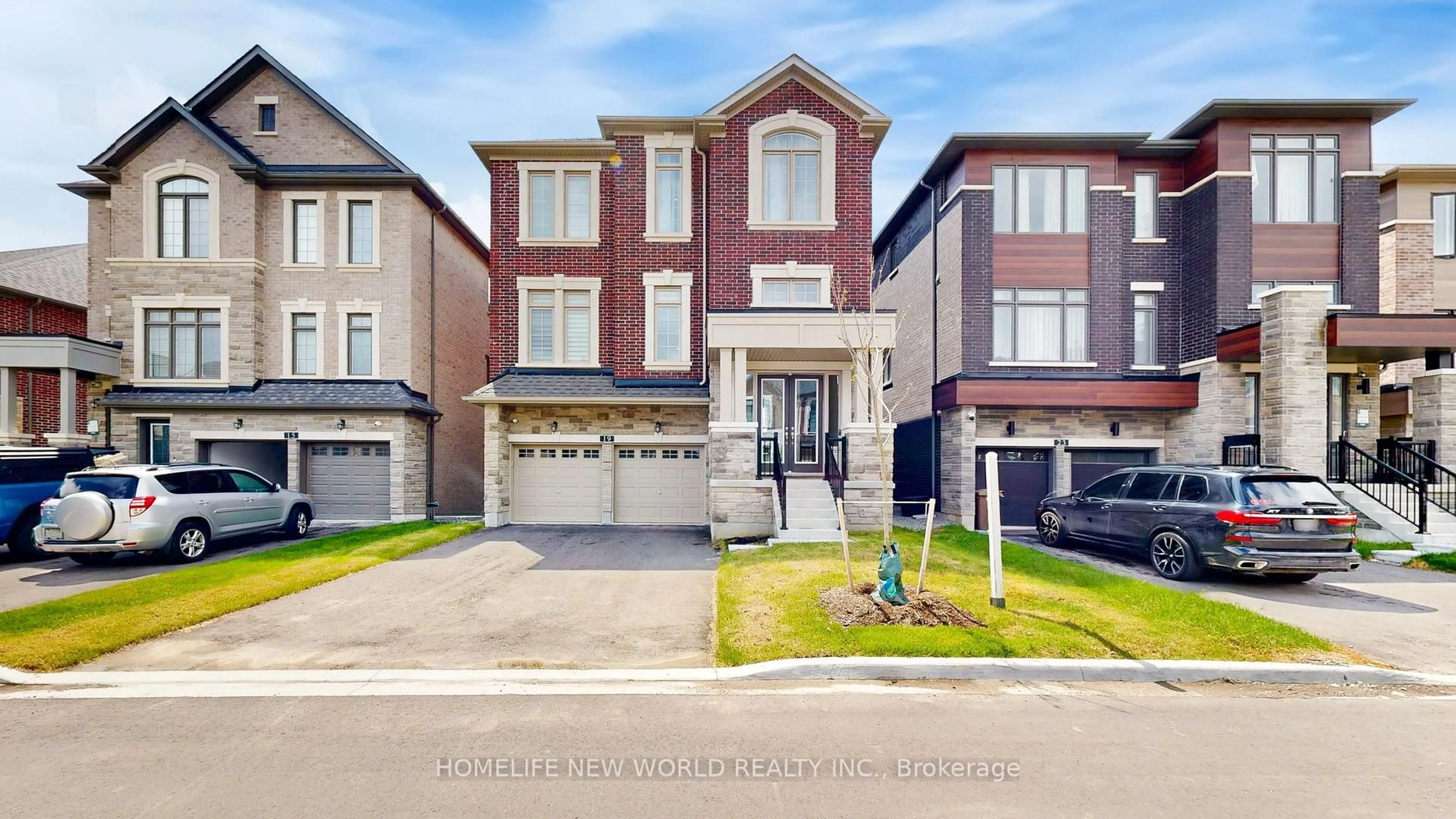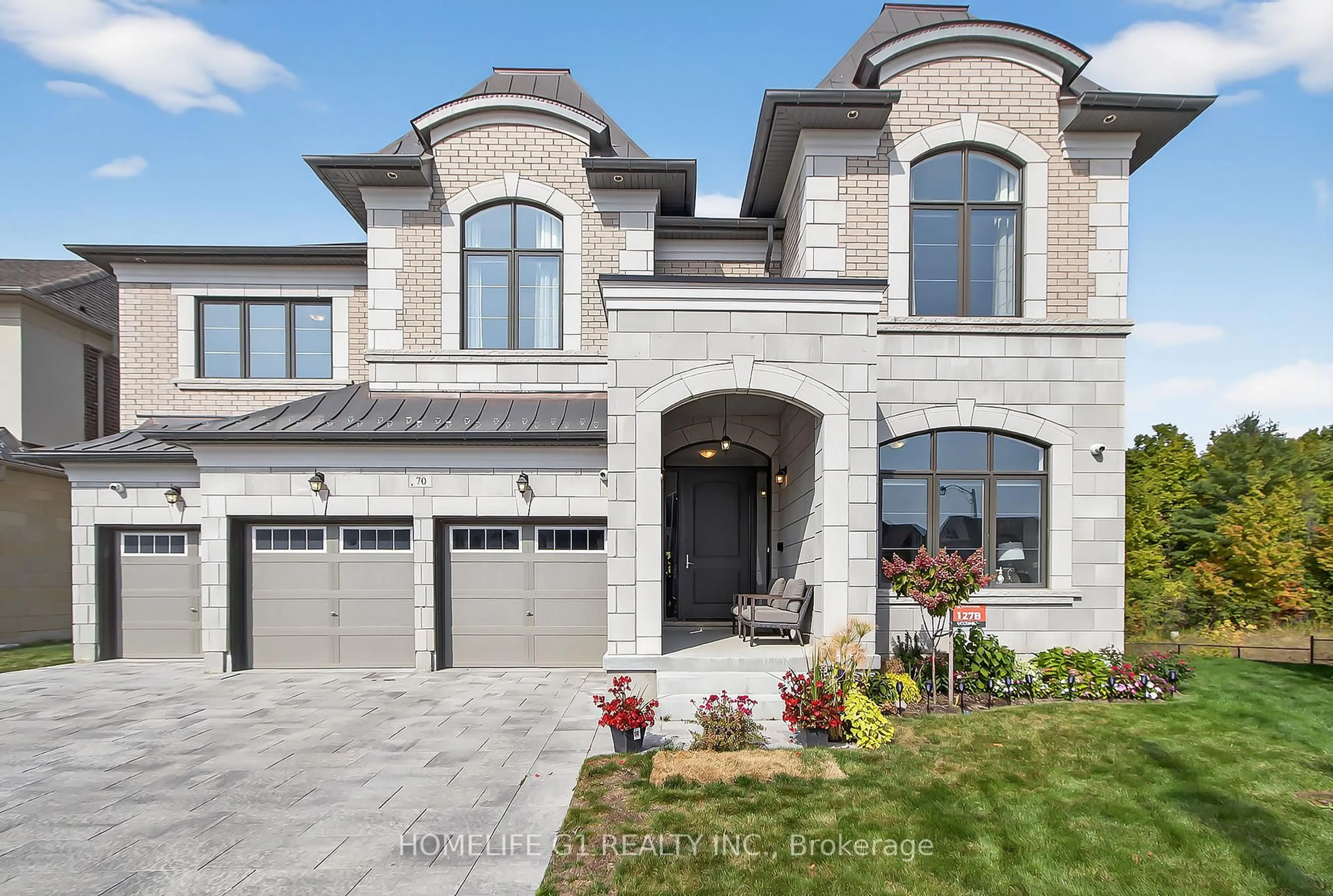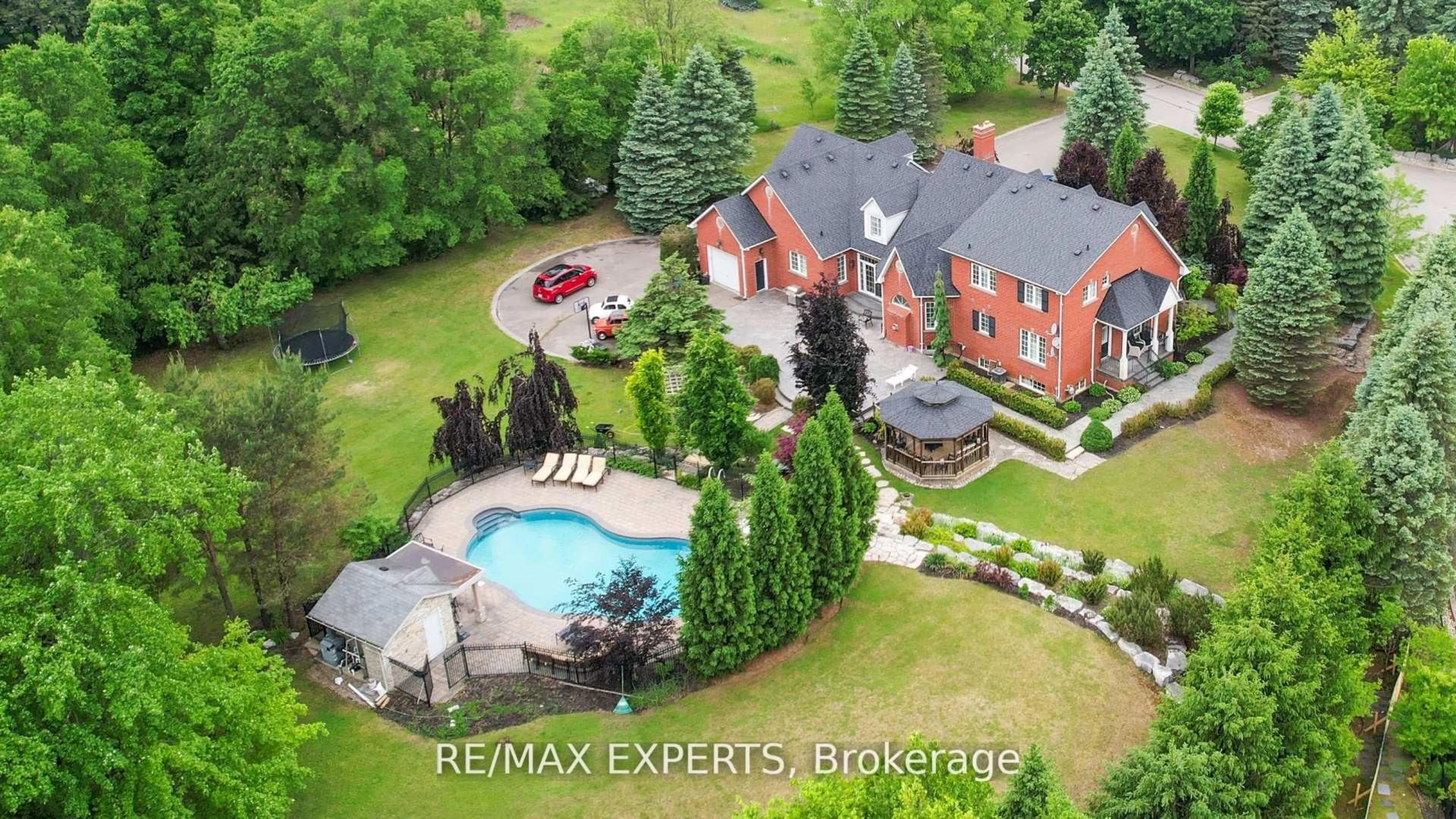Luxury Redefined in Prestigious Patterson. Welcome to a rare offering, a custom-built masterpiece in the highly sought after Community of Patterson. Designed for the discerning buyer, this ultra-luxurious home seamlessly blends timeless elegance with modern sophistication. Every inch of this residence speaks to uncompromising quality, from the curated designer finishes to the finest top-end appliances. Grand livings spaces, soaring ceilings, and bespoke details throughout set the tone for refined living and effortless entertaining. A private elevator provides convenient access across all levels, enhancing both comfort and accessibility. The heart of the home is a Chef's dream Kitchen, perfectly appointed for both intimate dinners and grand soirees. Step outside to your own private oasis, an expansive outdoor loggia with a gas fireplace, ideal for al fresco gatherings year-round. The lushly landscaped backyard is anchored by a resort-style swimming pool, creating a tranquil retreat just steps from your door. This exceptional property offers a rare combination of architectural excellence, premier location, and unmatched amenities crafted for those who demand the very best.
Inclusions: All Existing Light Fixtures, All Existing Window Coverings
