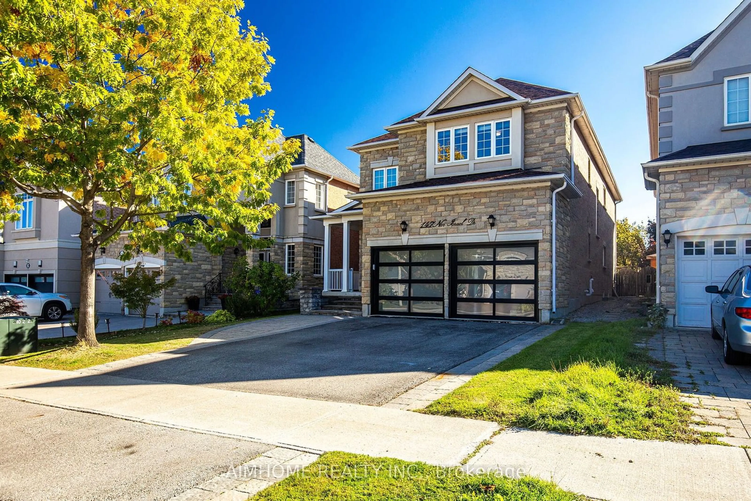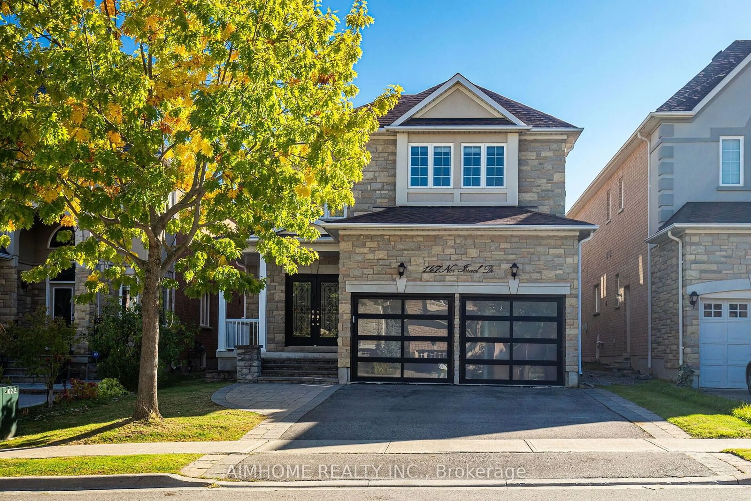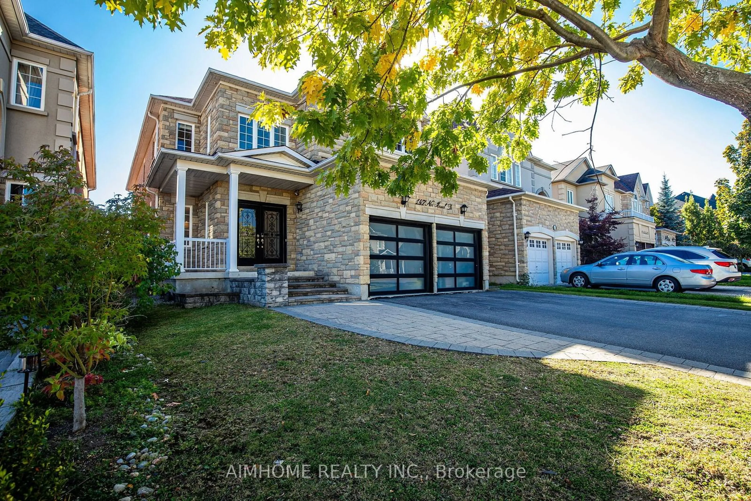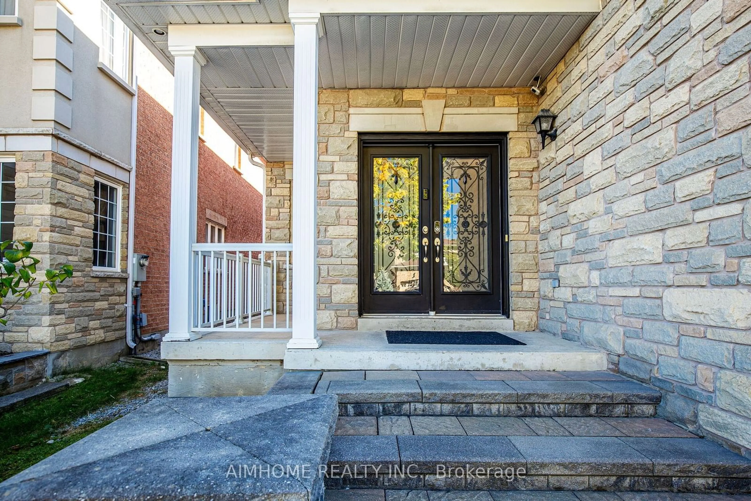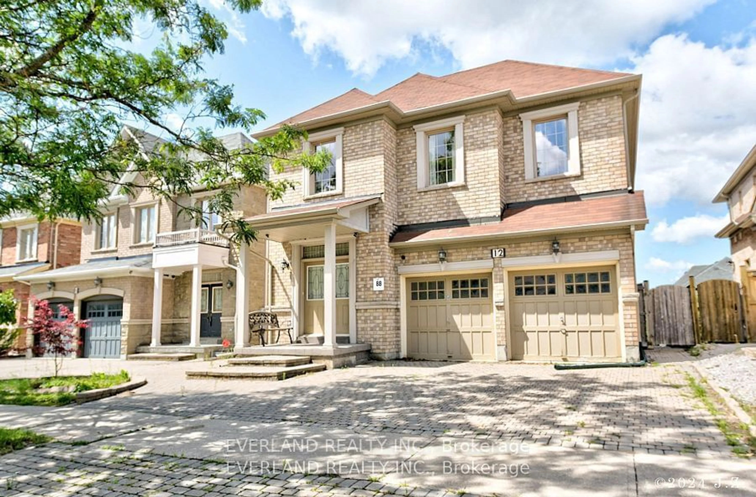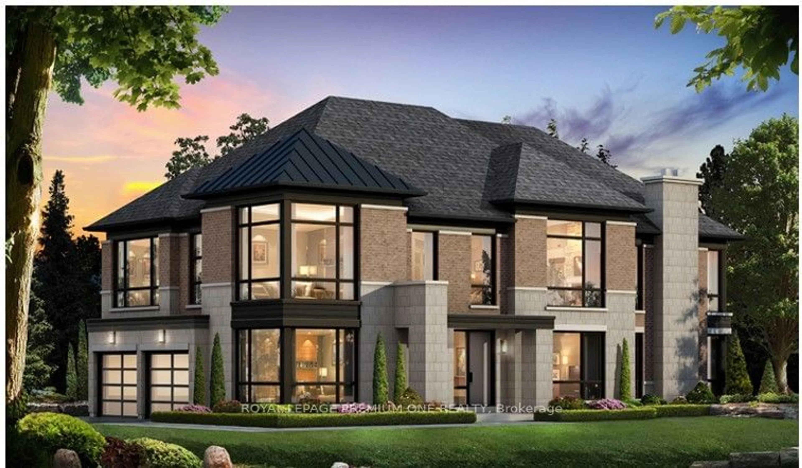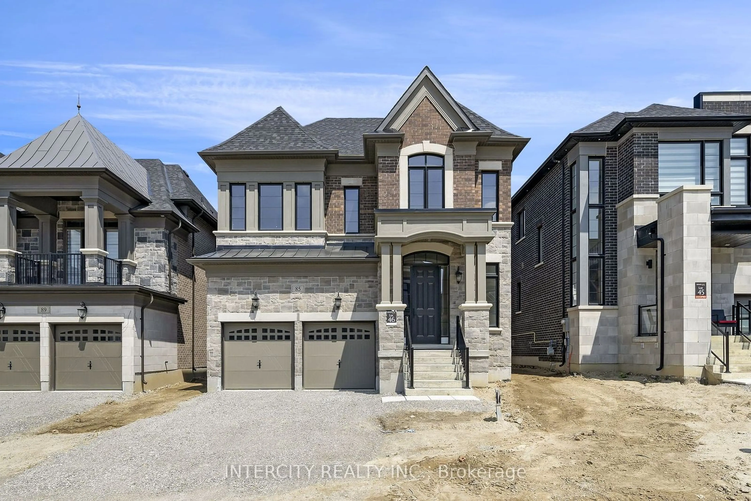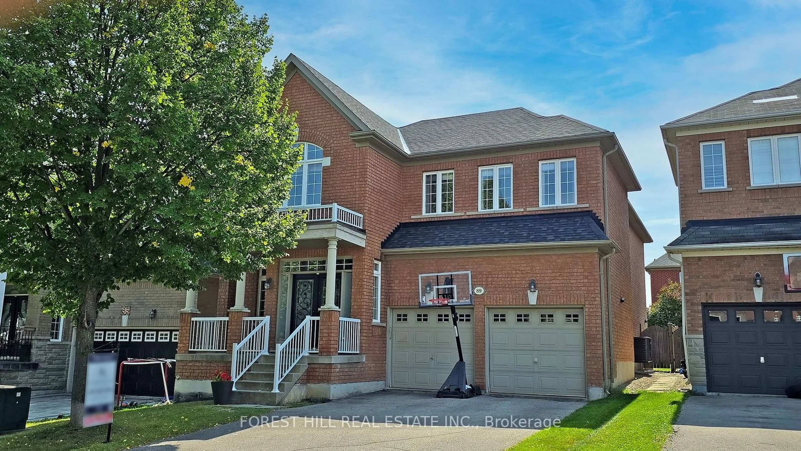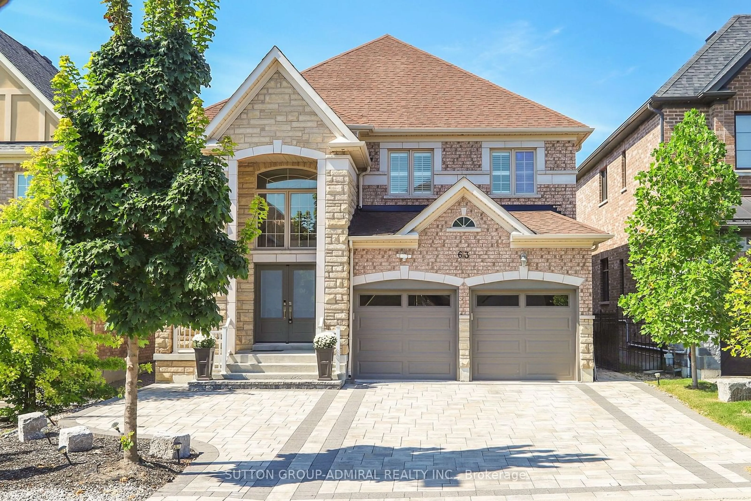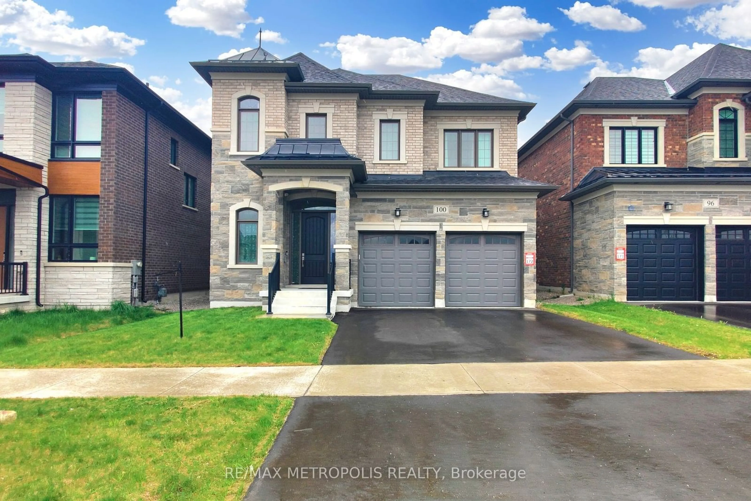147 Ner Israel Dr, Vaughan, Ontario L4J 8Z7
Contact us about this property
Highlights
Estimated ValueThis is the price Wahi expects this property to sell for.
The calculation is powered by our Instant Home Value Estimate, which uses current market and property price trends to estimate your home’s value with a 90% accuracy rate.Not available
Price/Sqft$580/sqft
Est. Mortgage$10,259/mo
Tax Amount (2024)$8,623/yr
Days On Market9 days
Description
A Fabulous Bright & Spacious Executive 4 Bedroom Home In The Heart Of Sought-After Thornhill Woods. Stone Face, 3510 SQFT Above Grade Loaded With Lots Of Upgrades. 9 Ft Ceilings, Hardwood Floors, Pot Lights, Crown Moldings And Large Windows Throughout Main And 2nd Floors. Oversized Gourmet Kitchen With Granite Countertops, Backsplash, Central Island, Top Line Appliances And Breakfast Area. Sunny South Facing Family Room With Gas Fireplace. Office On Main Floor With Wainscoting Walls. Large Primary Bedroom With Walk-In His & Hers Closets and 5Pc Ensuite. Marble Foyer Open To Above With Custom Double Entrance Door, Access Garage From Laundry, Walk Out From Breakfast Area To Fully Fenced Backyard With Interlock Patio. Wood Staircase With Iron Pickets. Insulated Garage Door. Newer Roof (2019). Professionally Finished Basement With Home Theatre And Bedroom. Close To Shopping Mall, Library, Schools, Community Center, YRT, Park And All Amenities. Easy Access To 400/404/407/ Hwy 7. A Must See!
Property Details
Interior
Features
Bsmt Floor
Rec
12.14 x 8.69Broadloom / Pot Lights / Window
Br
3.15 x 2.26Laminate / Pot Lights / 3 Pc Bath
Exterior
Features
Parking
Garage spaces 2
Garage type Built-In
Other parking spaces 2
Total parking spaces 4
Get up to 1% cashback when you buy your dream home with Wahi Cashback

A new way to buy a home that puts cash back in your pocket.
- Our in-house Realtors do more deals and bring that negotiating power into your corner
- We leverage technology to get you more insights, move faster and simplify the process
- Our digital business model means we pass the savings onto you, with up to 1% cashback on the purchase of your home
