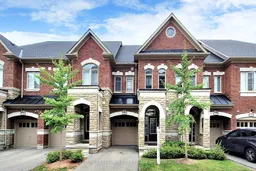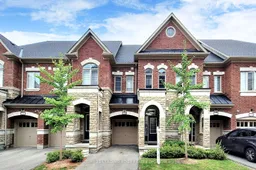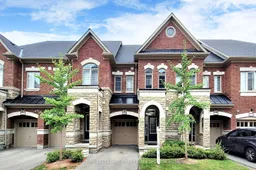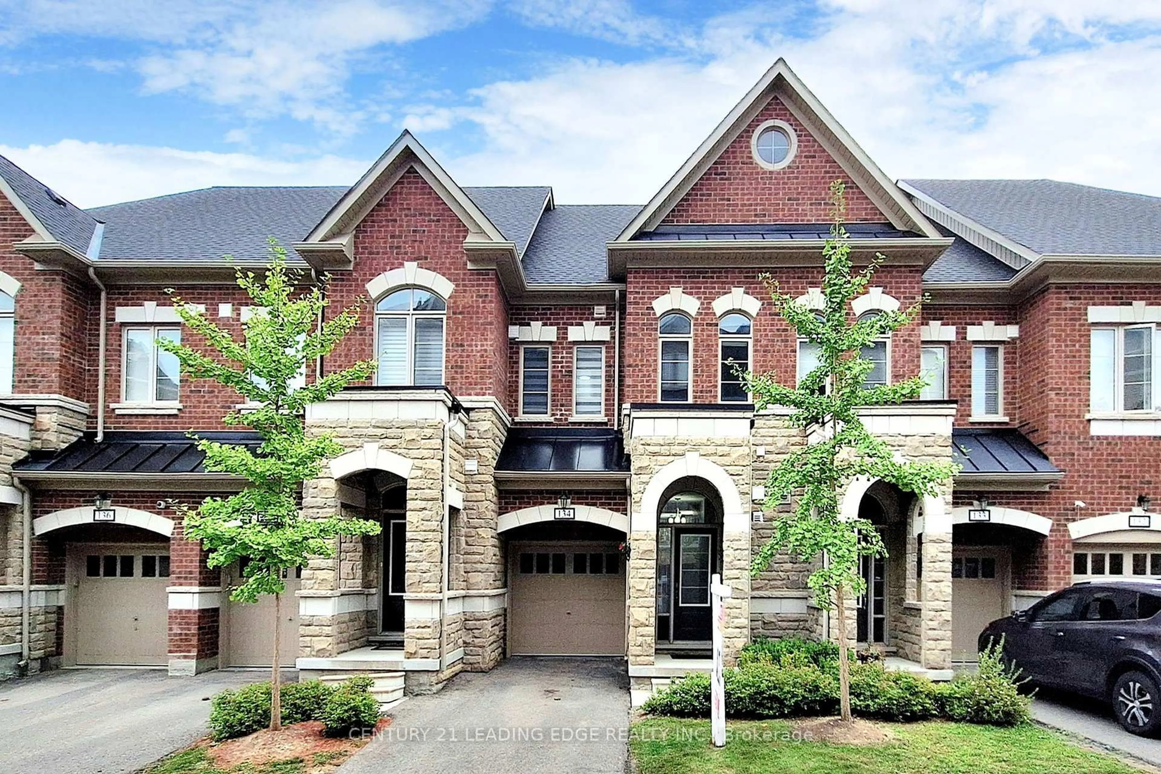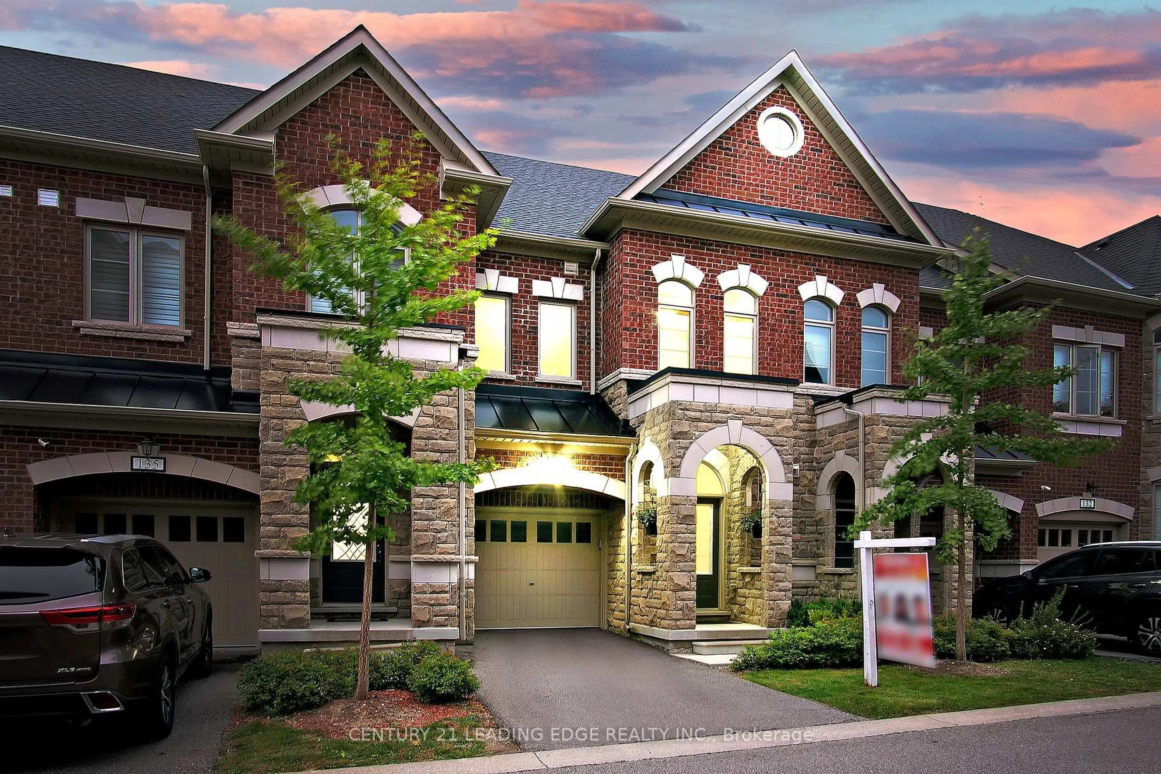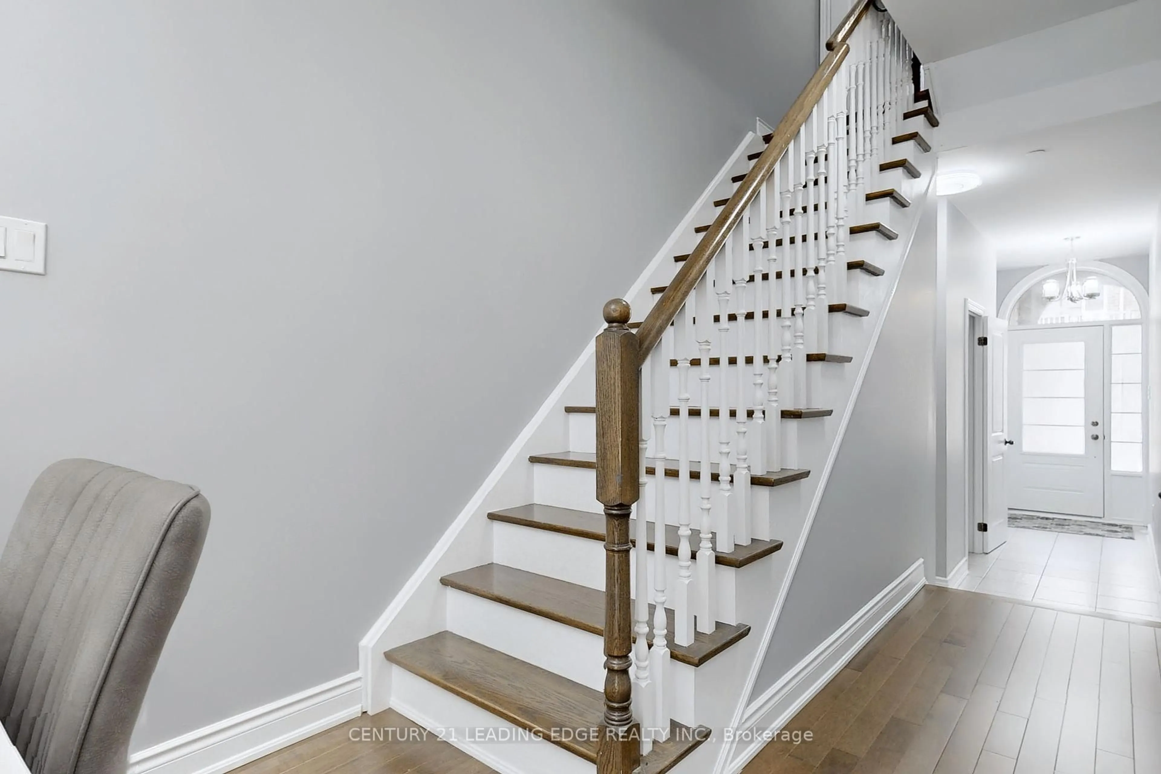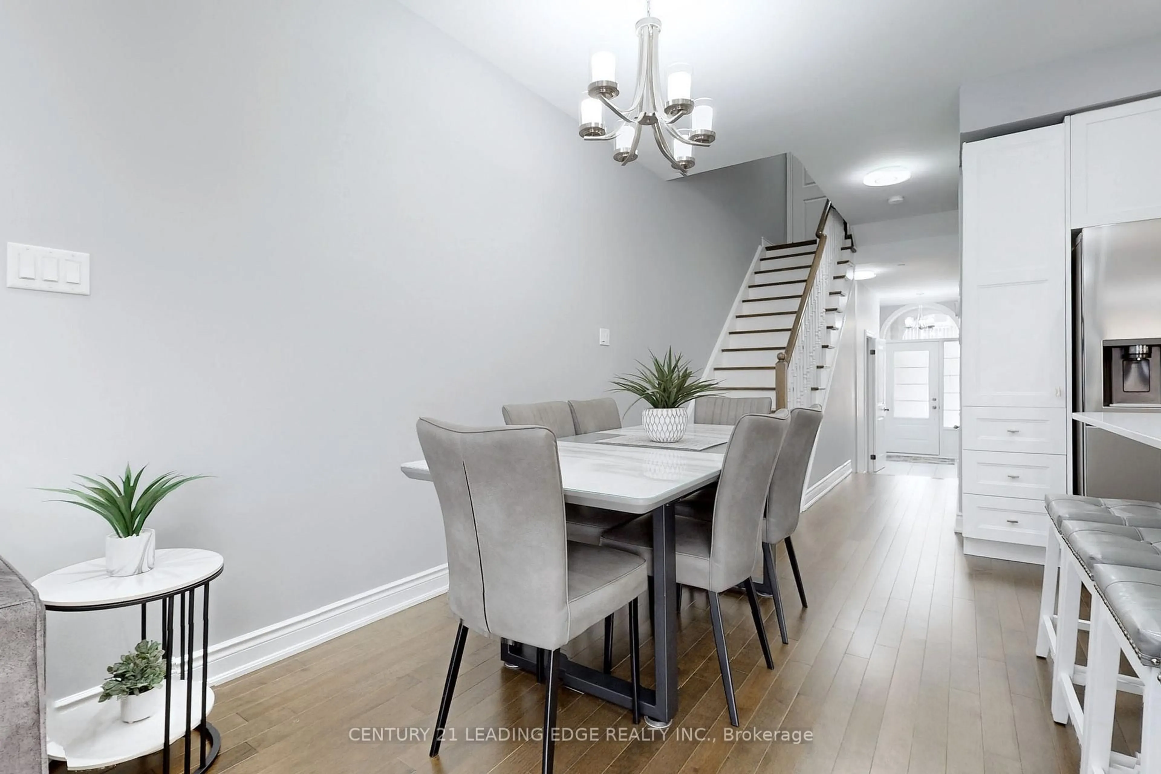1331 Major Mackenzie Dr #134, Vaughan, Ontario L6A 4W4
Contact us about this property
Highlights
Estimated valueThis is the price Wahi expects this property to sell for.
The calculation is powered by our Instant Home Value Estimate, which uses current market and property price trends to estimate your home’s value with a 90% accuracy rate.Not available
Price/Sqft$680/sqft
Monthly cost
Open Calculator

Curious about what homes are selling for in this area?
Get a report on comparable homes with helpful insights and trends.
+1
Properties sold*
$1.3M
Median sold price*
*Based on last 30 days
Description
Welcome to this exceptional 3-bedroom executive condo townhouse located in the highly sought-after Patterson community a rare and truly unique offering. This elegant home features a spacious and versatile family room designed to suit your lifestyle. Recent upgrades include stunning hardwood floors, fresh paint throughout, modern light fixtures, and brand-new toilets, ensuring a move-in-ready experience. The main level impresses with soaring 9-foot ceilings and sleek pot lights, creating a bright, open atmosphere. The gourmet eat-in kitchen is a chefs dream, boasting Caesarstone countertops, stylish new cabinetry, and ample storage. Enjoy your morning coffee or unwind in the evening on one of two private terraces, both offering peaceful ravine views. The newly finished basement adds valuable living space, complete with a full 3-piece bathroom perfect for a home office, guest suite, or media room. Retreat to the spacious primary bedroom, your private sanctuary, featuring a luxurious 5-piece ensuite. For added convenience, the laundry is located on the second floor. Ideally situated steps from YRT, with easy access to three GO Train stations, major highways, and directly across from a shopping plaza featuring Yummy Market. Zoned for Anne Frank Public School and close to top-rated schools, parks, daycare, Lebovic Campus, Eagles Nest Golf Club, and a variety of restaurants. This remarkable home is a must-see offering the perfect blend of luxury, convenience, and community living.
Property Details
Interior
Features
Upper Floor
2nd Br
4.24 x 3.08Closet / Closet / hardwood floor
Laundry
2.74 x 1.82Tile Floor
Primary
5.18 x 3.235 Pc Ensuite / W/I Closet / hardwood floor
Exterior
Features
Parking
Garage spaces 1
Garage type Built-In
Other parking spaces 1
Total parking spaces 2
Condo Details
Amenities
Bbqs Allowed, Visitor Parking
Inclusions
Property History
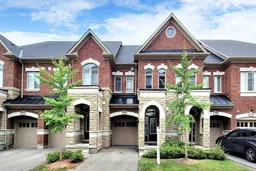 40
40