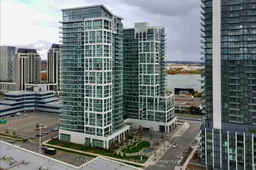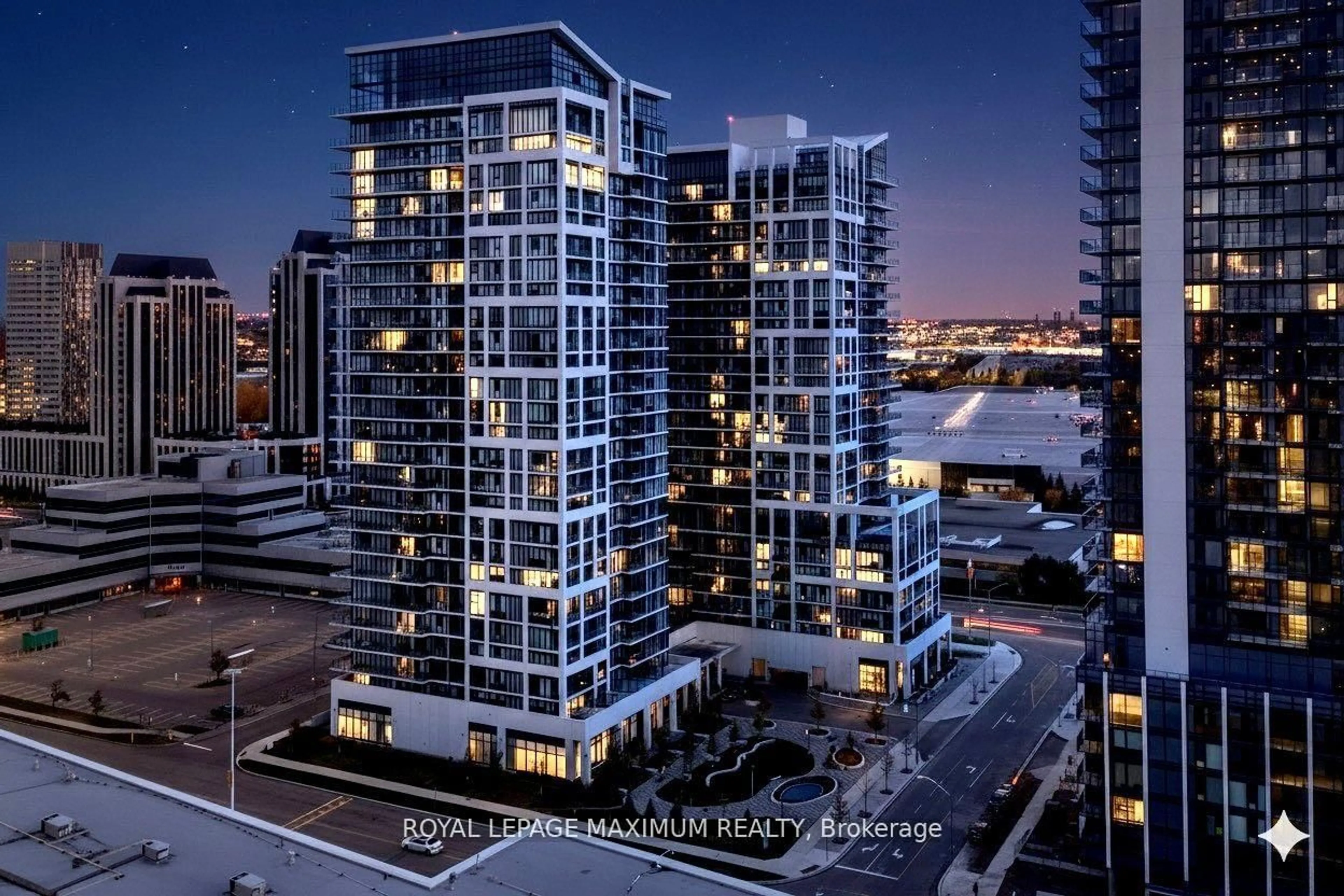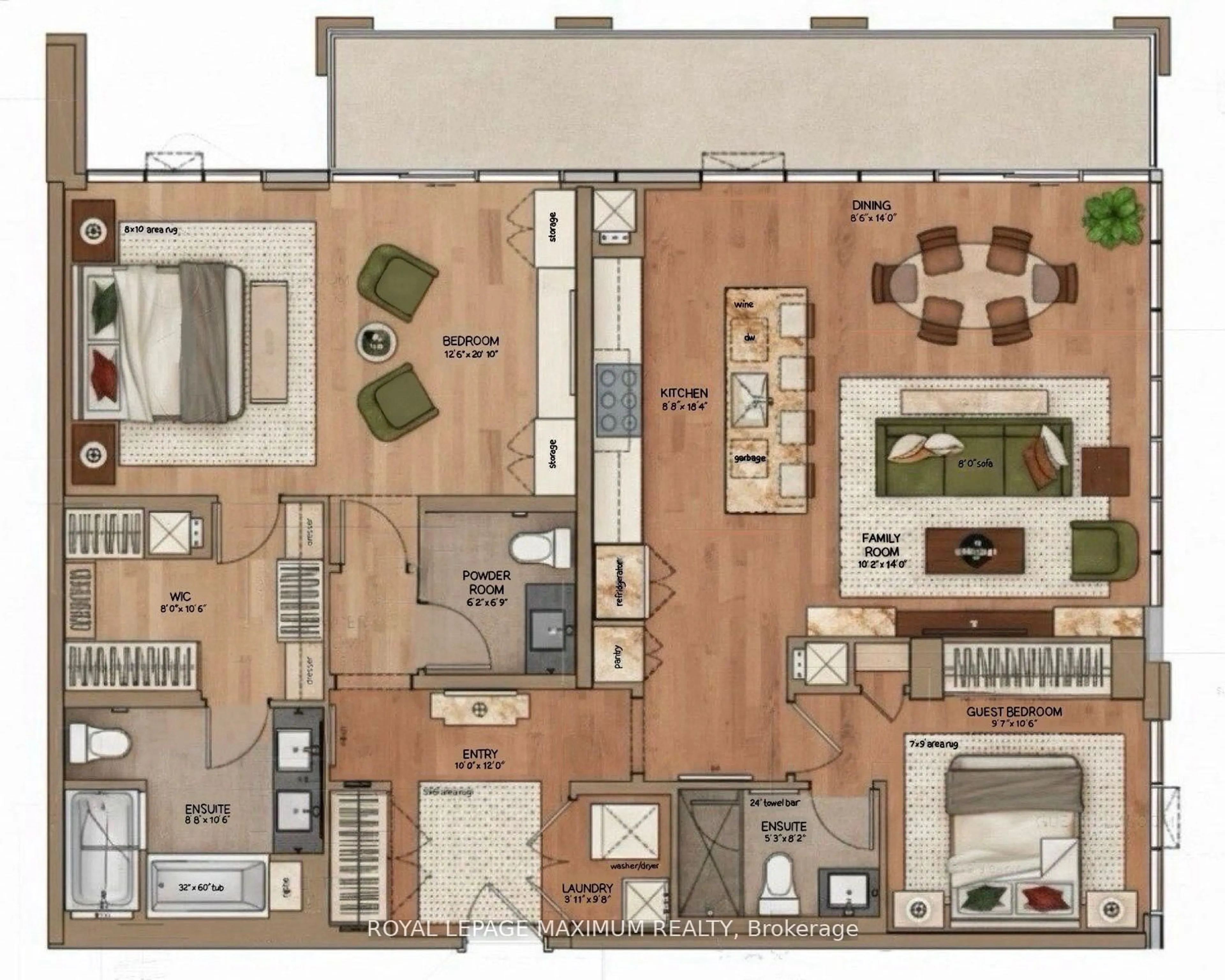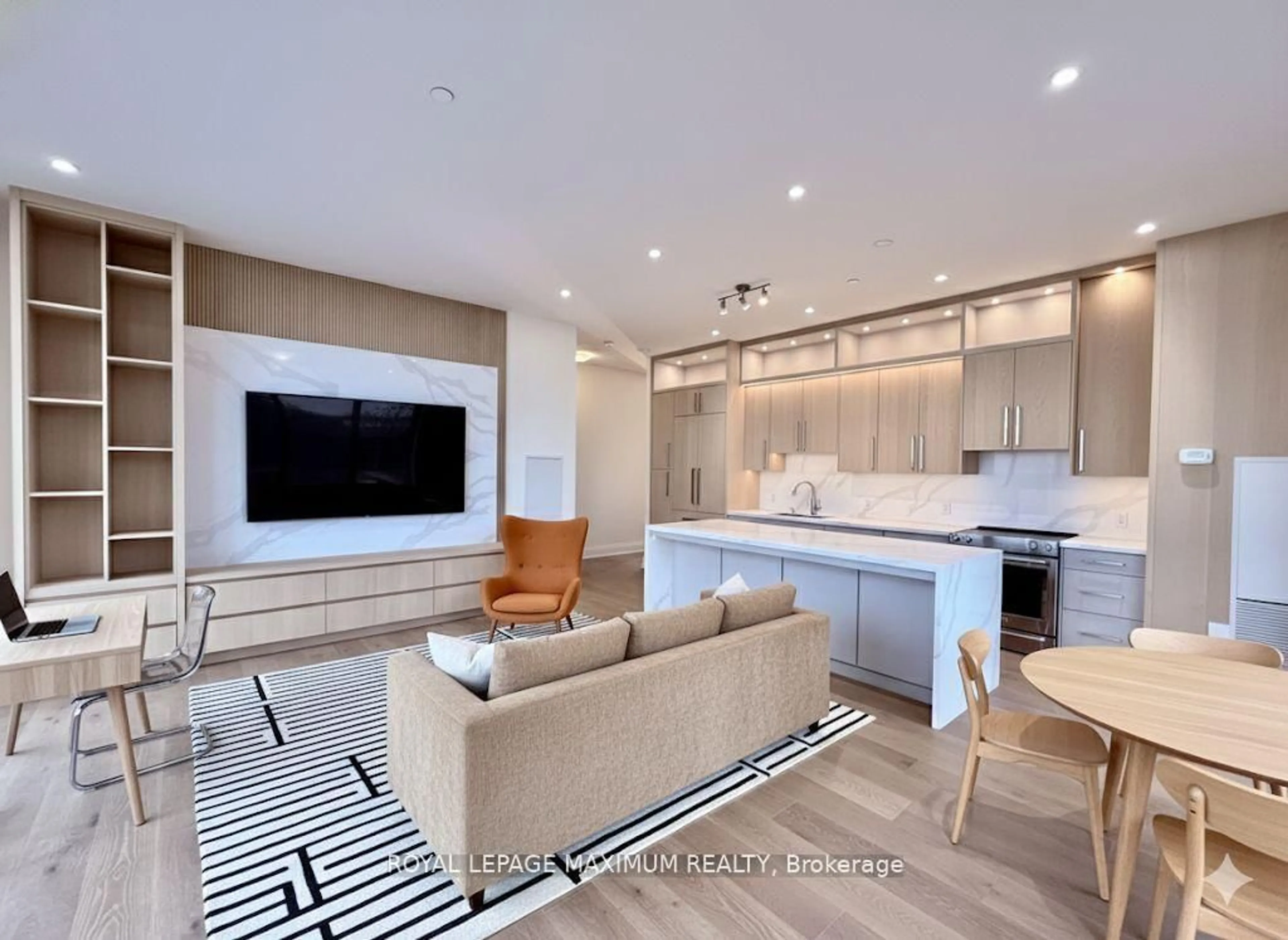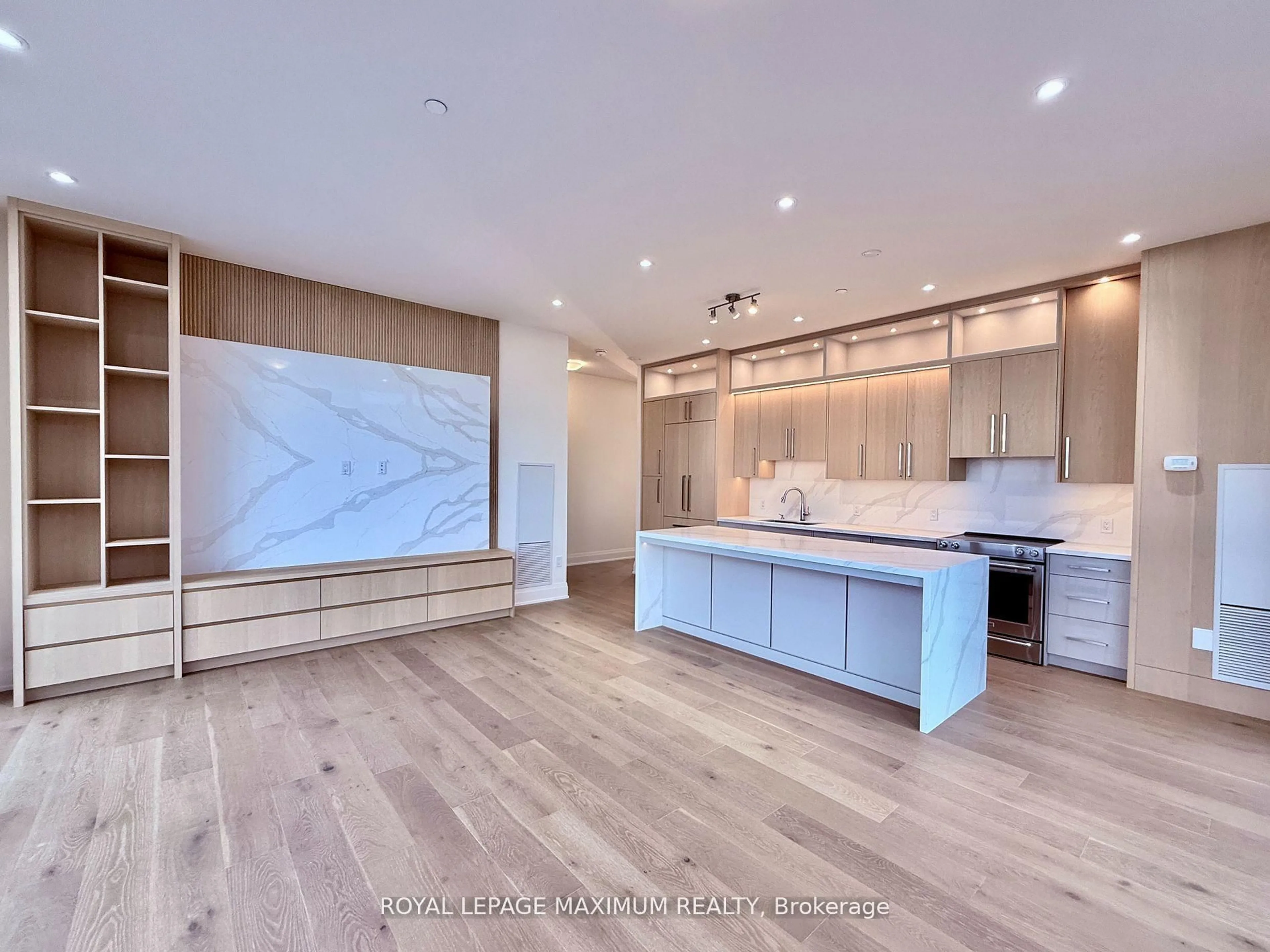9000 Jane St #PH 212, Vaughan, Ontario L4K 2M9
Contact us about this property
Highlights
Estimated valueThis is the price Wahi expects this property to sell for.
The calculation is powered by our Instant Home Value Estimate, which uses current market and property price trends to estimate your home’s value with a 90% accuracy rate.Not available
Price/Sqft$954/sqft
Monthly cost
Open Calculator
Description
Stop scrolling ! This is the one you've been looking for! Its more than a condo; its a true gem, unlike all the others, and it was built in 2024 - never lived in. More than a home, it's a statement. 10-ft ceilings and professional custom cabinetry throughout the custom layout. It maximizes every inch of storage, with an enormous well appointed walk through closet in the Primary bedroom, built-in cabinetry in the 2nd bedroom, built-in entertainment and storage in the primary suite and living area. Not to mention your enormous, approx 130 sf walk-in locker (in addition to the std, supplied locker). It features highly sought-after south-west exposure, floor-to-ceiling windows, prefinished engineered hardwood floors transitioning your living space into a sun-drenched sanctuary. The practicalities: two prime, elevator-adjacent parking spots on P2. The location is unbeatable for a successful professional or entrepreneur: minutes to the Vaughan Metropolitan Centre, Highways 400/407, Mackenzie Health, and the retail therapy of Vaughan Mills. Indulge with the 7th-floor pool, fitness club, and rooftop Skyview Lounge. If your time is money, this suite is an investment in your lifestyle. **This is where you live when you've earned it.
Property Details
Interior
Features
Main Floor
Laundry
1.19 x 2.95Double Doors / Laundry Sink
Exterior
Features
Parking
Garage spaces 2
Garage type Underground
Other parking spaces 0
Total parking spaces 2
Condo Details
Amenities
Exercise Room, Games Room, Gym, Outdoor Pool, Party/Meeting Room, Rooftop Deck/Garden
Inclusions
Property History
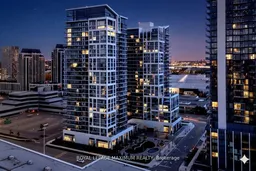 42
42