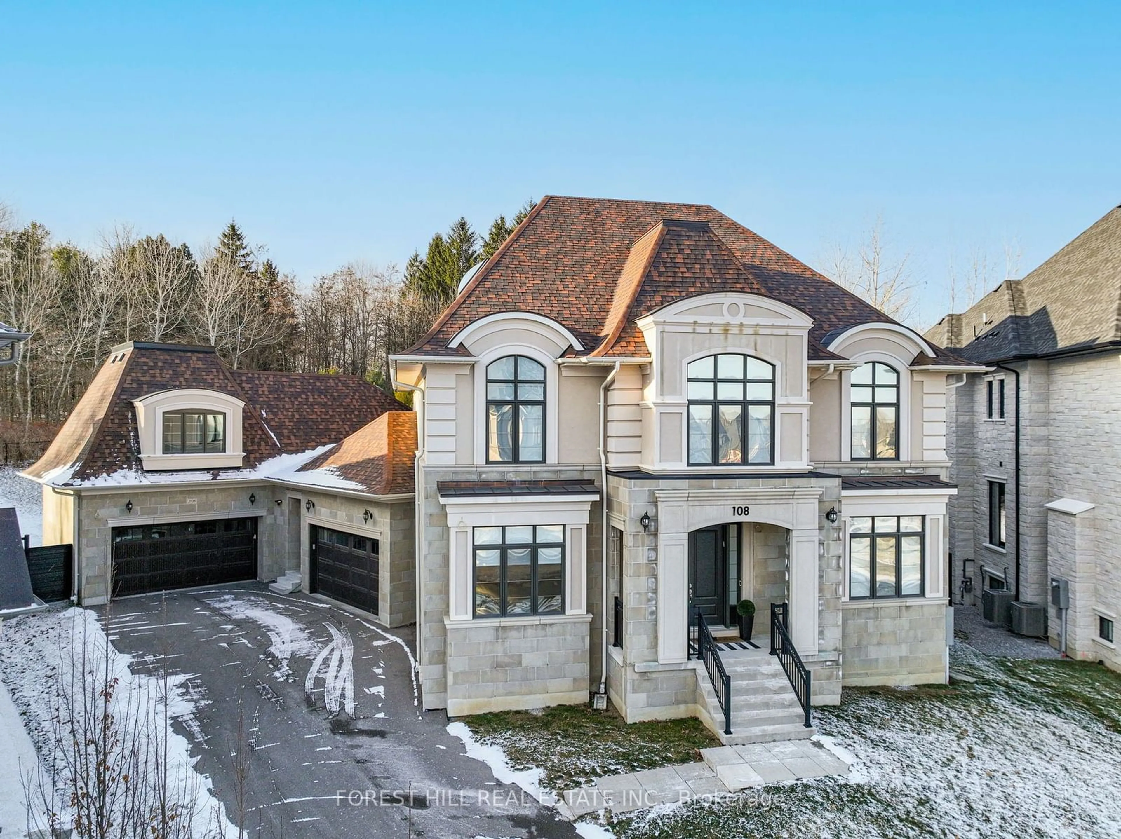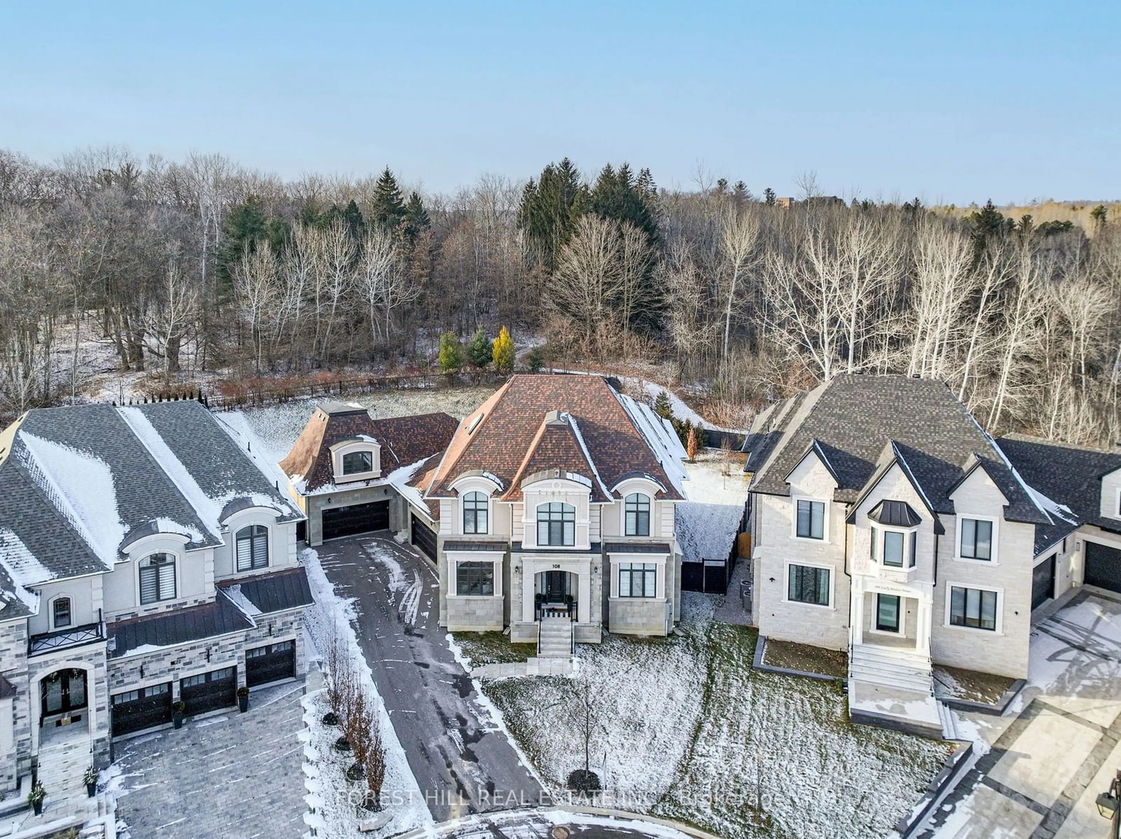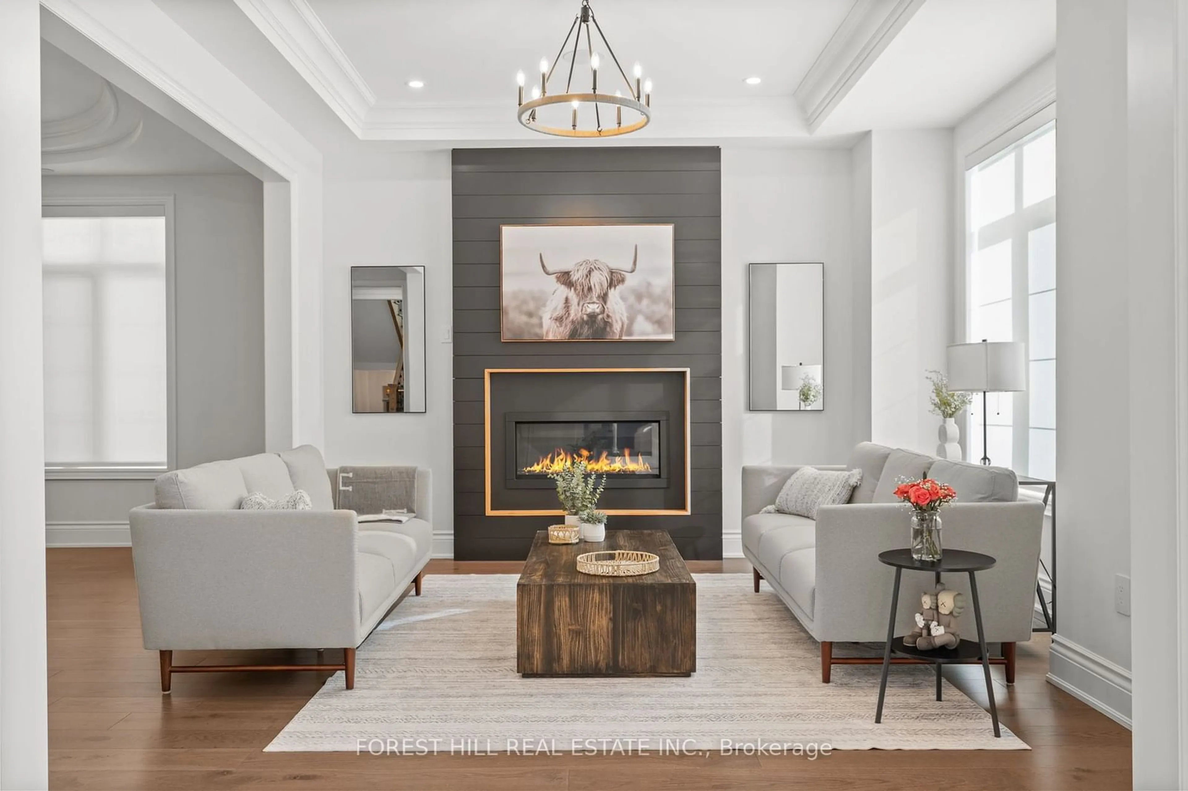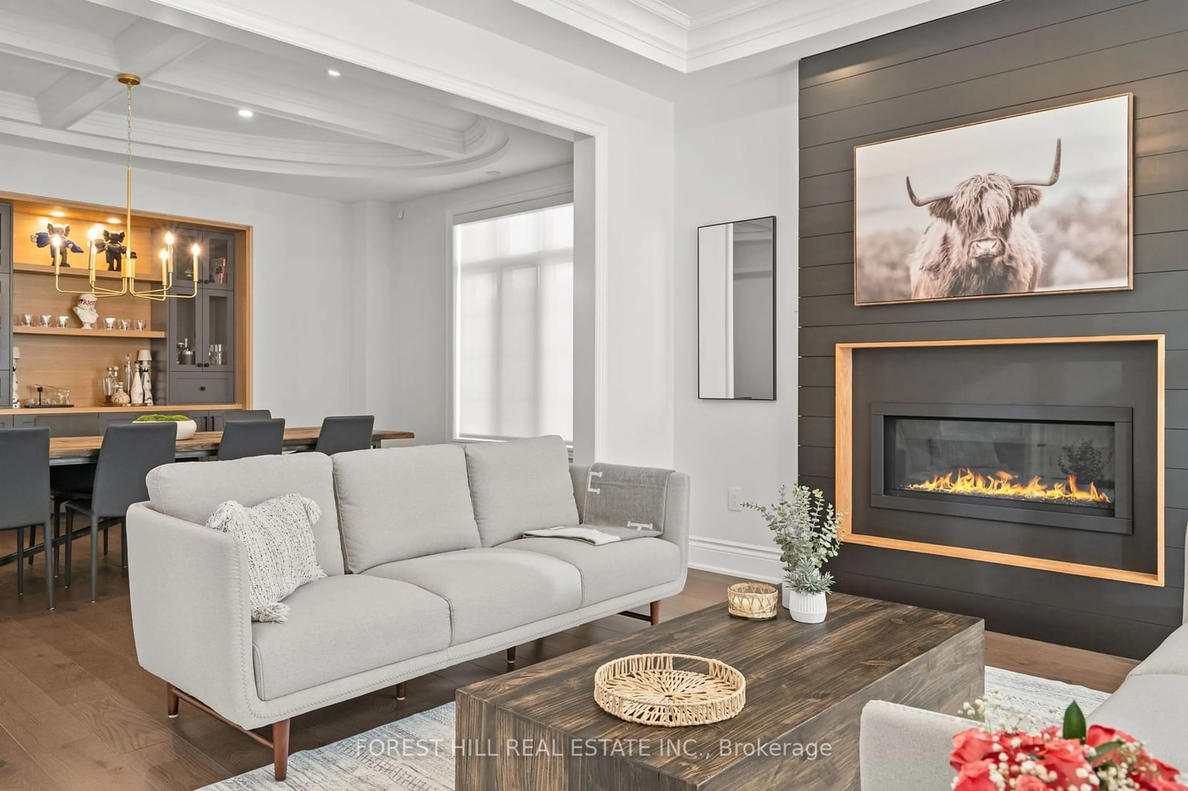108 Lady Jessica Dr, Vaughan, Ontario L6A 4Z7
Contact us about this property
Highlights
Estimated ValueThis is the price Wahi expects this property to sell for.
The calculation is powered by our Instant Home Value Estimate, which uses current market and property price trends to estimate your home’s value with a 90% accuracy rate.Not available
Price/Sqft-
Est. Mortgage$20,467/mo
Tax Amount (2024)$17,917/yr
Days On Market8 days
Description
Welcome to 108 Lady Jessica Drive, an extraordinary custom-built home by Country Wide Homes, located in the prestigious Enclaves of Vaughan. This stunning residence offers approximately 8,200 sq. ft. of luxurious living space and features 5+3 bedrooms and 9 bathrooms. Situated on one of the largest lots in the community, with an impressive 150-foot width backing onto a serene ravine surrounded by mature trees, this property provides unmatched privacy and tranquility. Designed with no expense spared, the home boasts soaring 10-foot ceilings on the main floor, 9-foot ceilings on the second floor and fully finished basement, four garages, an elevator, 400-amp service, and full automation for modern convenience. The main level includes a private office, elegant formal living and dining rooms, and an oversized chefs kitchen that seamlessly flows into the spacious family room, all with spectacular views of the lush backyard. The home also features a massive driveway that can accommodate up to 10 cars, ensuring ample space for guests or family vehicles. Every detail reflects quality designer finishes, exuding sophistication and elegance throughout. The primary suite is a luxurious retreat, featuring a formal sitting area, an expansive custom walk-in closet, and a spa-inspired ensuite. Each additional bedroom is generously sized with its own ensuite and large closet, ensuring comfort and privacy. Additionally, quotes have been obtained for creating a dream backyard oasis, including a pool and cabana. Combining unparalleled craftsmanship, premium features, and an exquisite setting, 108 Lady Jessica Drive is the ultimate in luxury living.
Property Details
Interior
Features
Main Floor
Breakfast
3.92 x 2.64Eat-In Kitchen / Open Concept / W/O To Yard
Living
4.60 x 4.11Hardwood Floor / Gas Fireplace / Coffered Ceiling
Dining
6.07 x 4.67Hardwood Floor / B/I Bar / Coffered Ceiling
Kitchen
6.77 x 2.64Hardwood Floor / Centre Island / Stainless Steel Appl
Exterior
Features
Parking
Garage spaces 4
Garage type Attached
Other parking spaces 8
Total parking spaces 12
Property History
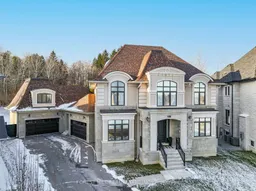 40
40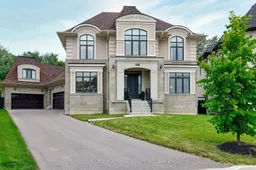
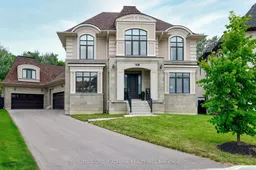
Get up to 1% cashback when you buy your dream home with Wahi Cashback

A new way to buy a home that puts cash back in your pocket.
- Our in-house Realtors do more deals and bring that negotiating power into your corner
- We leverage technology to get you more insights, move faster and simplify the process
- Our digital business model means we pass the savings onto you, with up to 1% cashback on the purchase of your home
