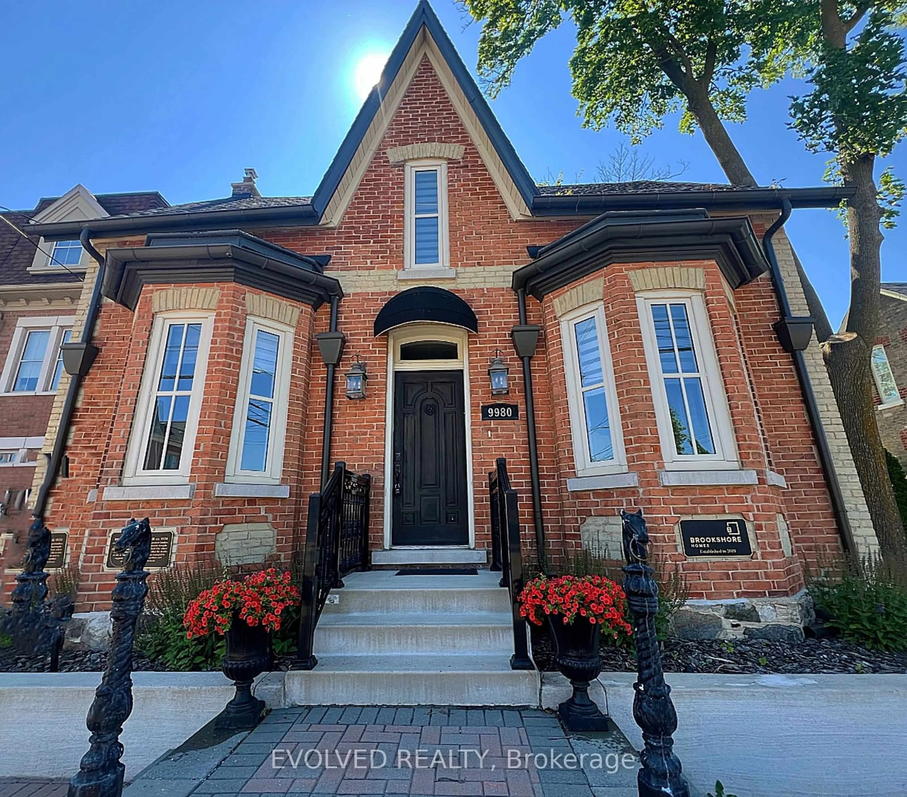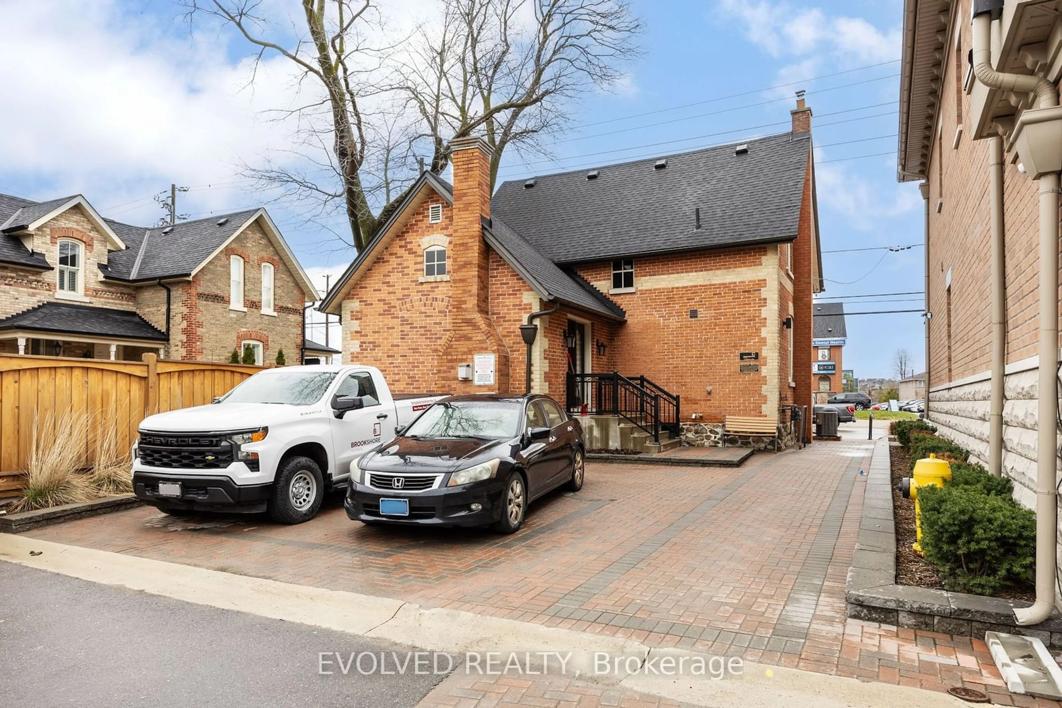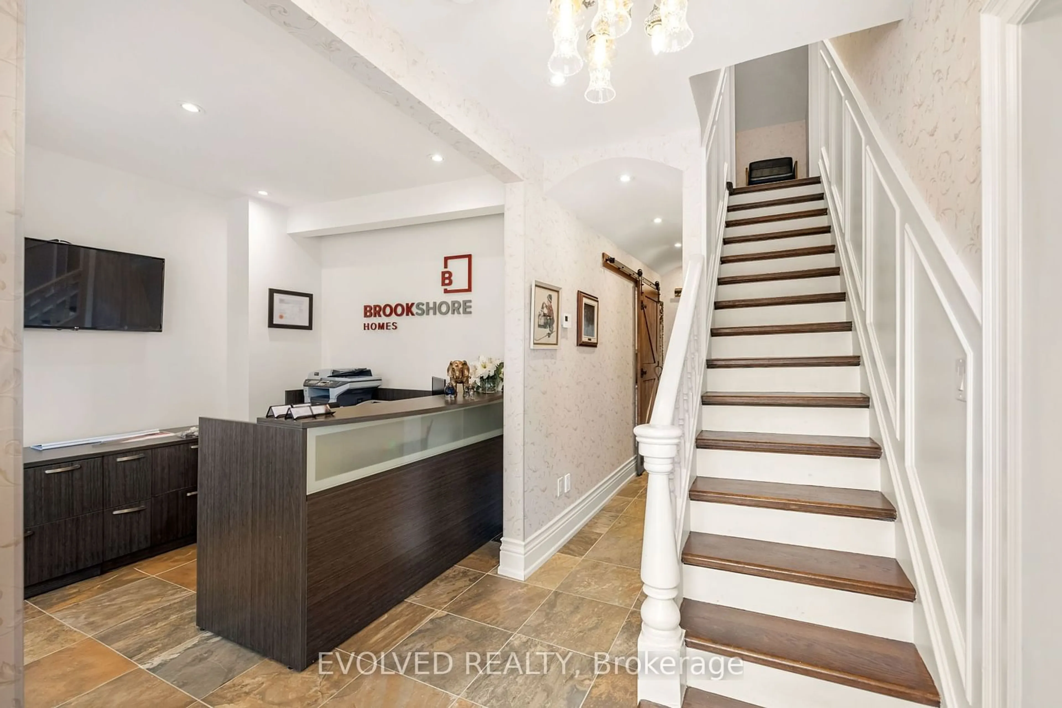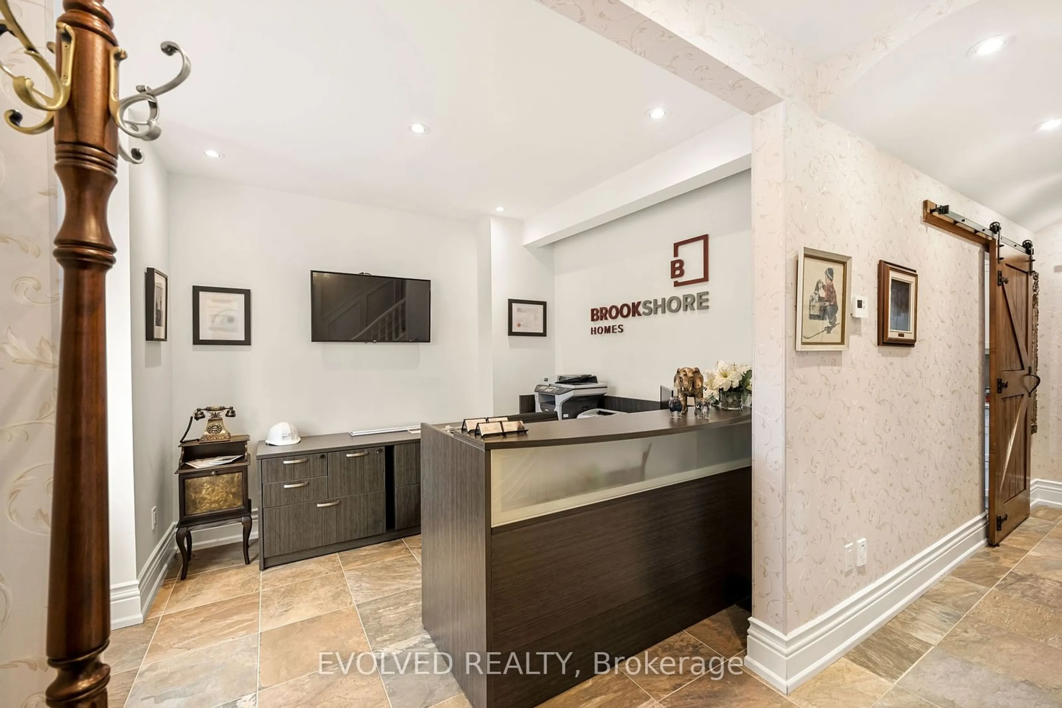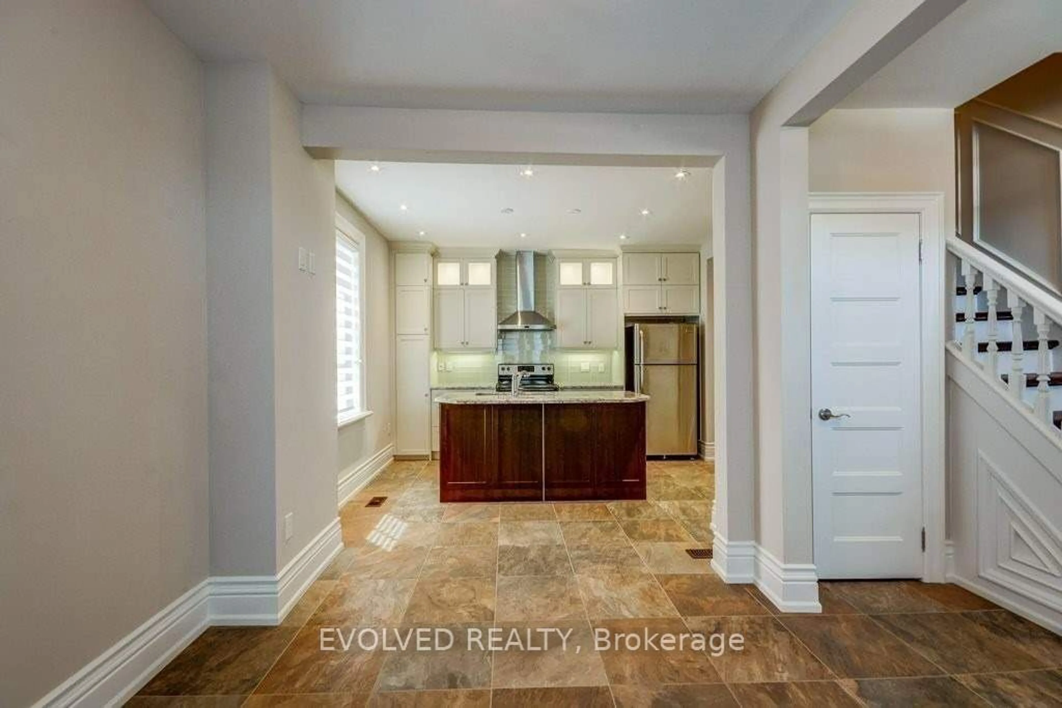9980 Keele St, Vaughan, Ontario L6A 3Y4
Contact us about this property
Highlights
Estimated ValueThis is the price Wahi expects this property to sell for.
The calculation is powered by our Instant Home Value Estimate, which uses current market and property price trends to estimate your home’s value with a 90% accuracy rate.Not available
Price/Sqft$728/sqft
Est. Mortgage$5,360/mo
Tax Amount (2023)$3,900/yr
Days On Market93 days
Description
Do not miss this opportunity to own a unique business or multi-purpose property in a prime location in Maple. In House Financing available to those who qualify. This turn key ready Home Business / Family Home is in the heart of downtown Maple close to all amenities and premium exposure! This is a smart investment opportunity for businesses looking for a unique space with ample parking!! Charming unique Heritage Home zoned as "Home Occupation" such as Office, Personal Services, Clinic, Massage, Tutoring, Catering, Day Care, Personal Fitness, etc. This property has been beautifully renovated and restored. Professionally designed by an Interior Designer showcasing the handcrafted finishes throughout. Stunning original wainscoting, hardwood flooring, staircase, window casements and baseboards giving this home a cozy and welcoming embrace. Renovation and Restoration also includes plumbing, electrical, hearting, drywall, insulation, roof and exterior brick. Basement perfect for storage. Three car private parking located at the rear of the home and beautifully landscaped. This unique property can be used as a unique business location and/or a cozy home. Perfectly situated for maximum exposure for your business use and steps away from public transit, shopping, hospitals, schools and parks.
Property Details
Interior
Features
Ground Floor
Family
4.57 x 4.20Fireplace Insert / Beamed / B/I Bookcase
Laundry
0.93 x 2.07Kitchen
3.87 x 2.87Centre Island / Modern Kitchen / Granite Counter
Breakfast
3.35 x 2.87Bay Window / Large Window
Exterior
Features
Parking
Garage spaces -
Garage type -
Total parking spaces 3
Get up to 2.5% cashback when you buy your dream home with Wahi Cashback

A new way to buy a home that puts cash back in your pocket.
- Our in-house Realtors do more deals and bring that negotiating power into your corner
- We leverage technology to get you more insights, move faster and simplify the process
- Our digital business model means we pass the savings onto you, with up to 2.5% cashback on the purchase of your home
