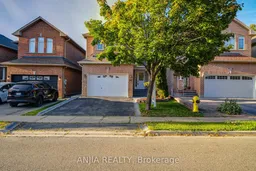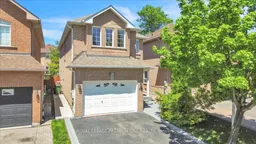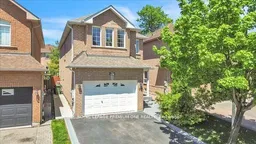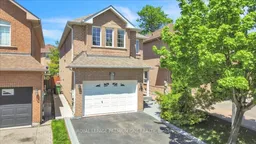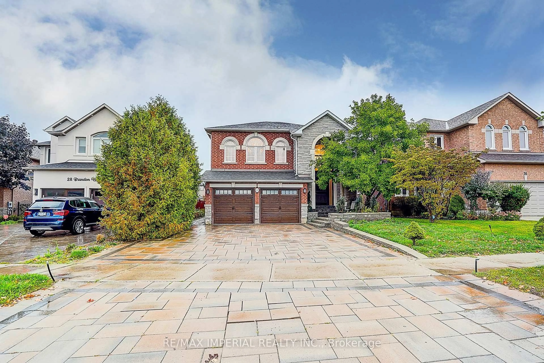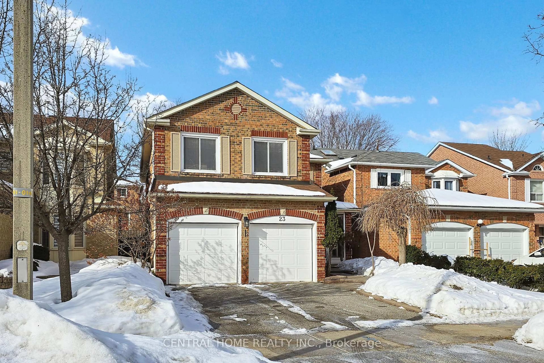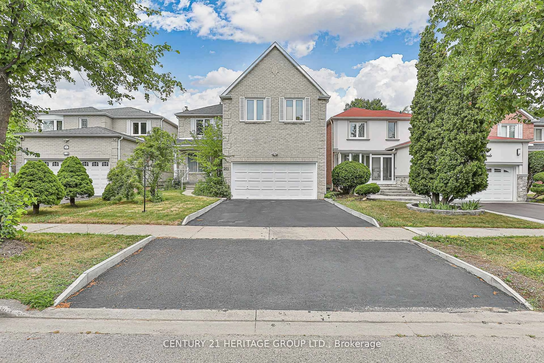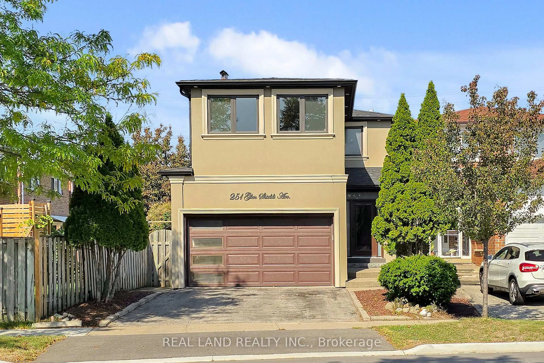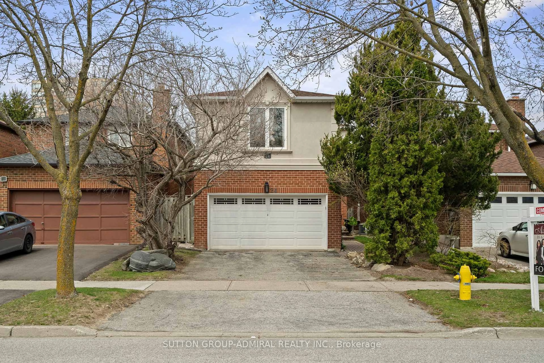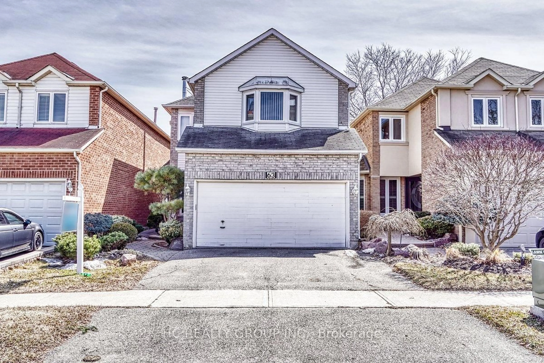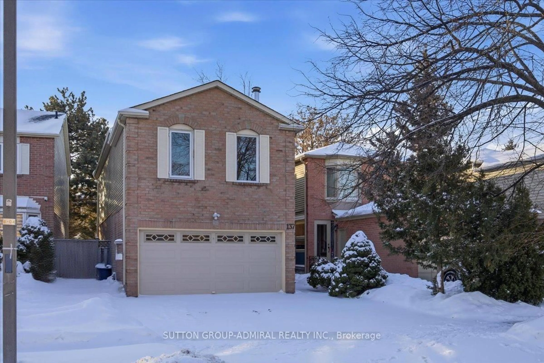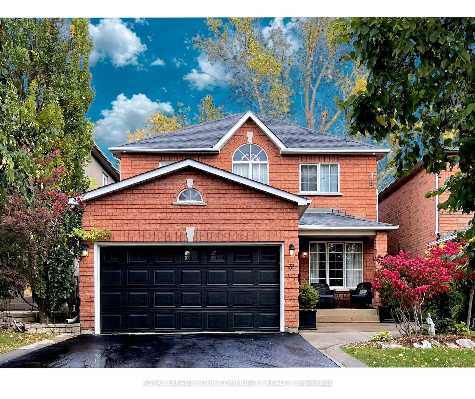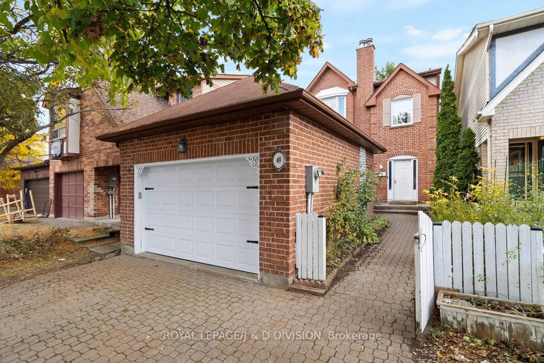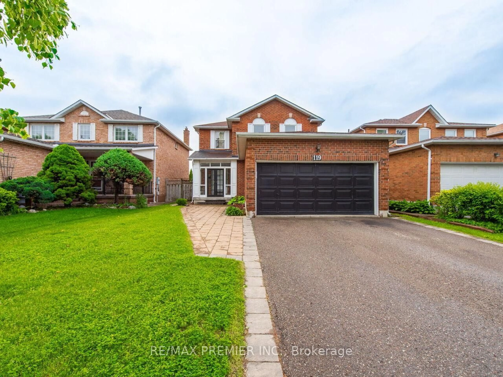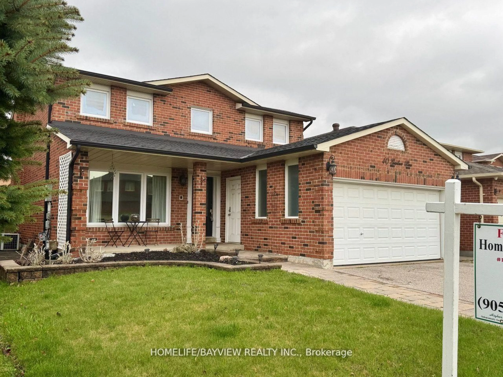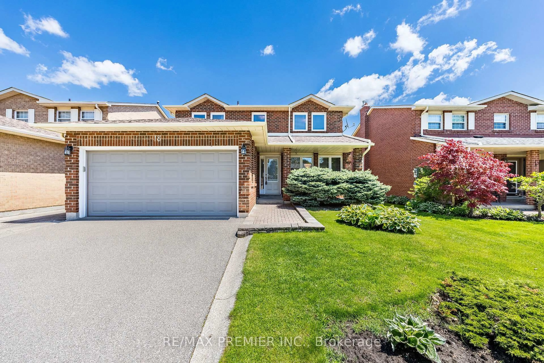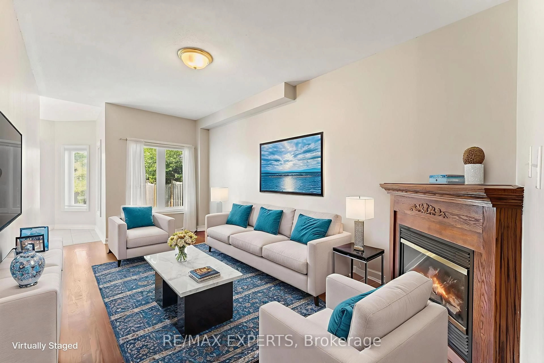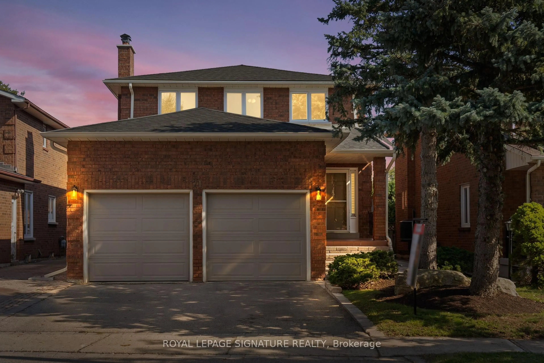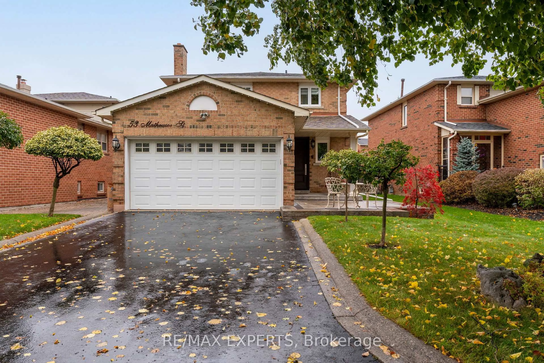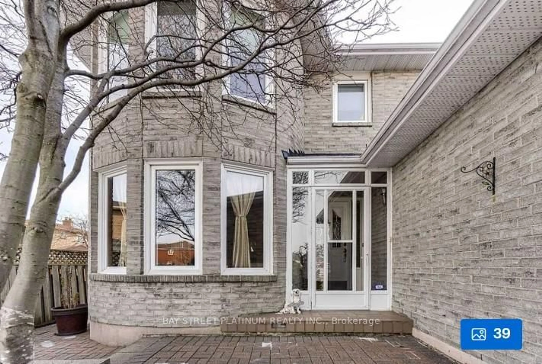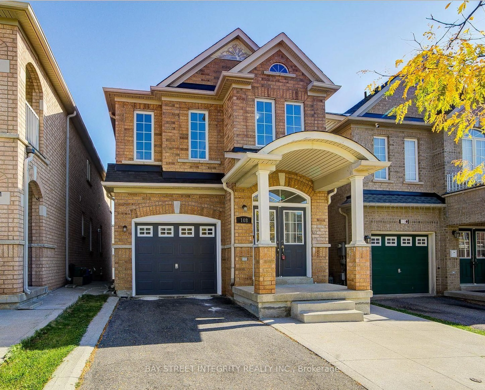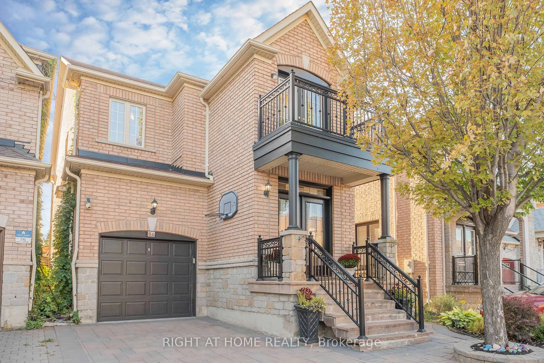Welcome To This Beautiful 3+1 Bedroom, 4 Bathroom Home Nestled In A Highly Sought-After Maple Neighborhood On A Quiet, Tree-Lined Street. Offering 1,840 Sq Ft Above Grade Plus A Finished Basement, This Warm And Inviting Residence Is Move-In Ready. The Eat-In Kitchen Features Newer Stainless Steel/Black Appliances, A Large Centre Island, Quartz Countertops, And A Ceramic Backsplash, With A Walk-Out To The DeckPerfect For Entertaining Family And Friends. The Natural Stain Wood Staircase Leads To A Spacious Primary Suite With A Luxurious Ensuite Bath And Generous Walk-In Closet. Two Additional Bedrooms Are Bright And Well-Sized, Ideal For Family Living. The Finished Basement Showcases An Open Concept Layout With Laminate Floors, Pot Lights, And A 2-Piece Toilet, Perfect For Extra Living Space. Located In A Family-Friendly Community, This Home Is Close To Top-Rated Schools, Parks, Trails, Vaughan Mills, Canadas Wonderland, Cortellucci Vaughan Hospital, Libraries, Recreation Centres, And Major Highways. Dont Miss This Fantastic Opportunity To Call This Stunning House Your Home!
Inclusions: S/S (Fridge, Stove, B/I Dishwasher, Rangehood). Washer & Dryer. Roof (2019).
