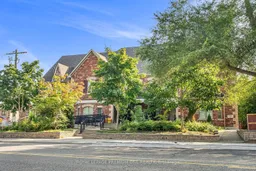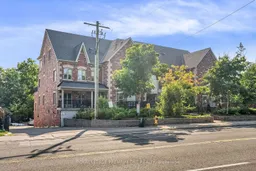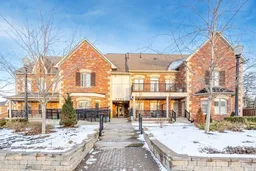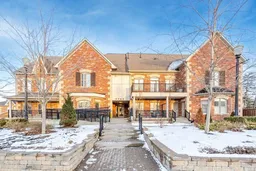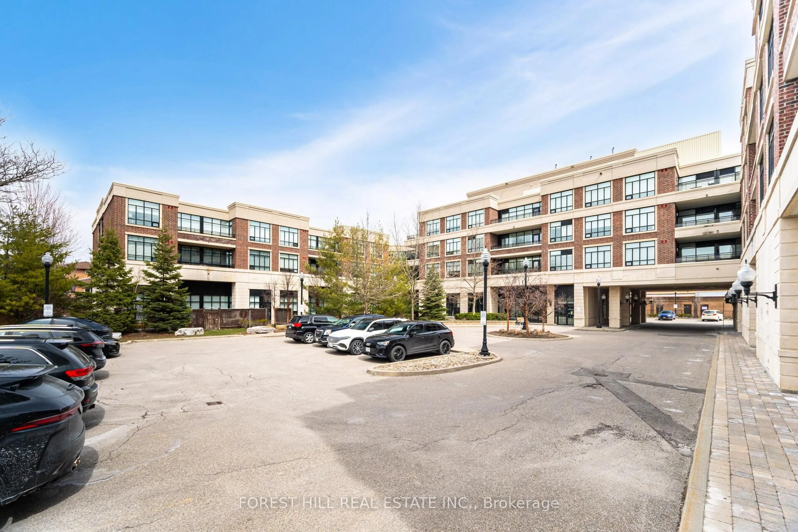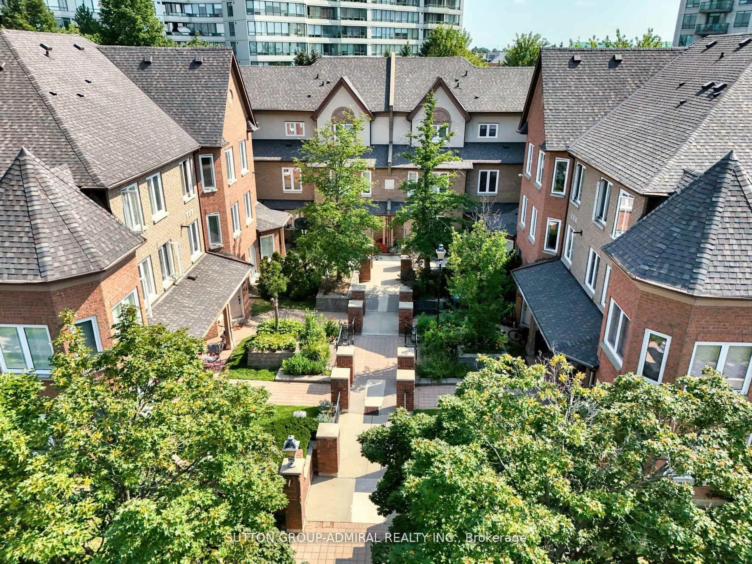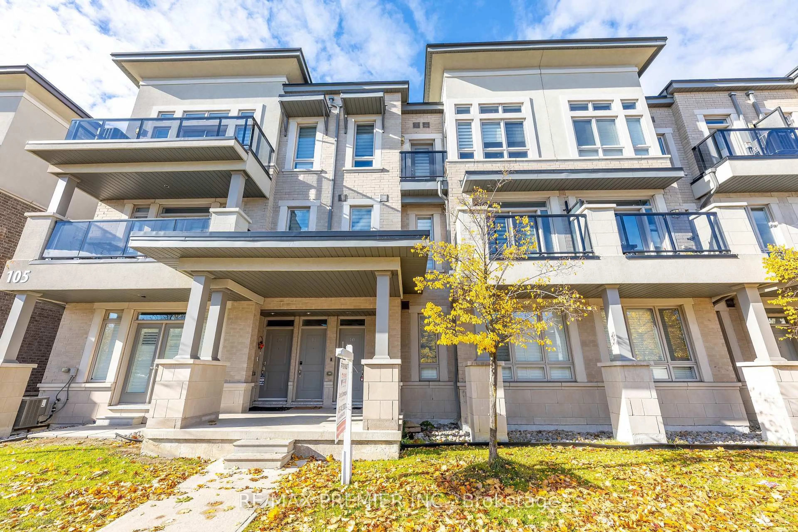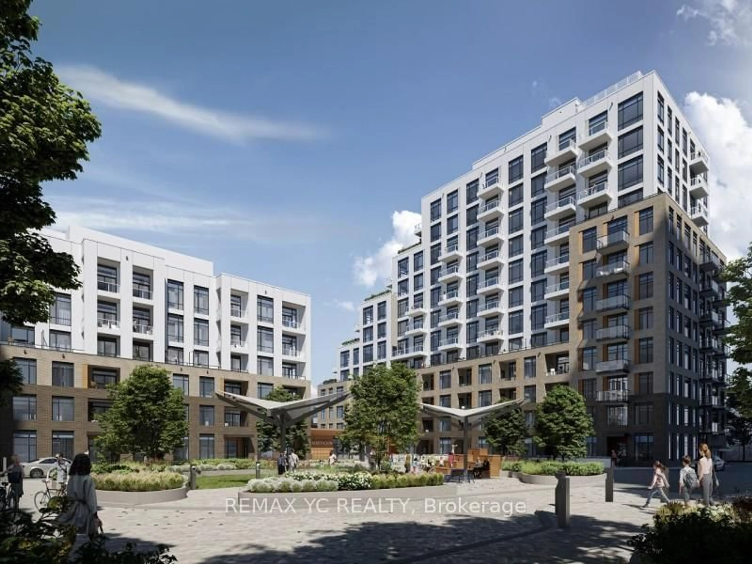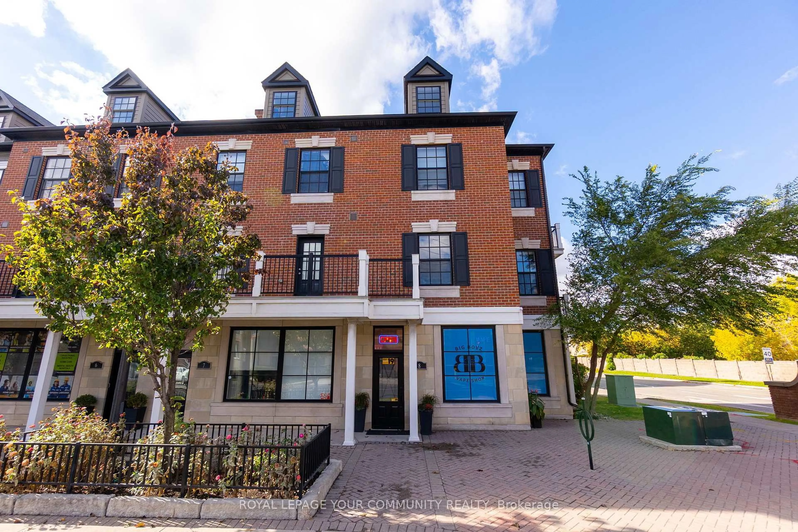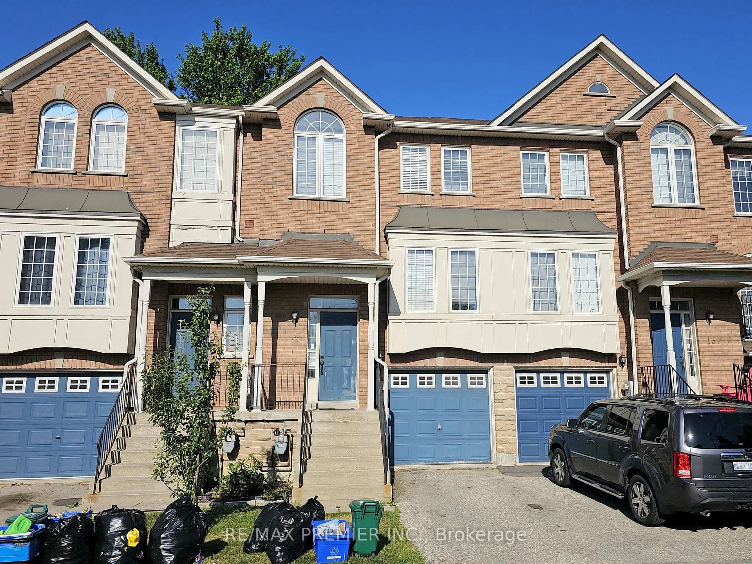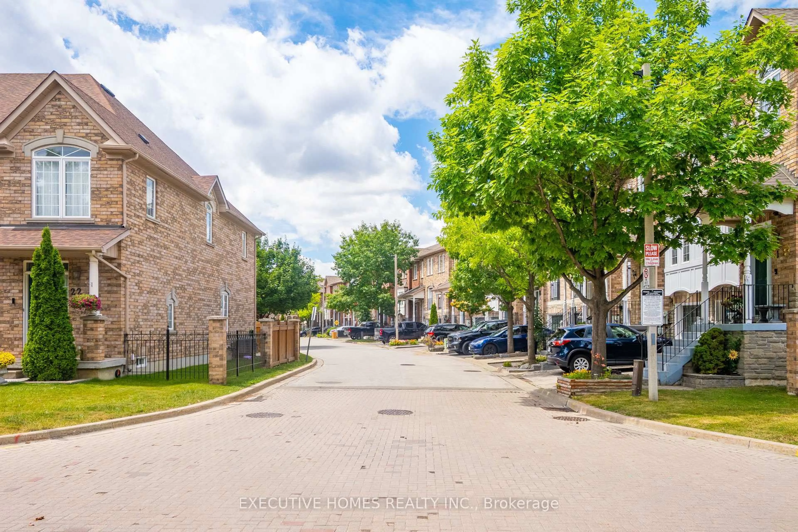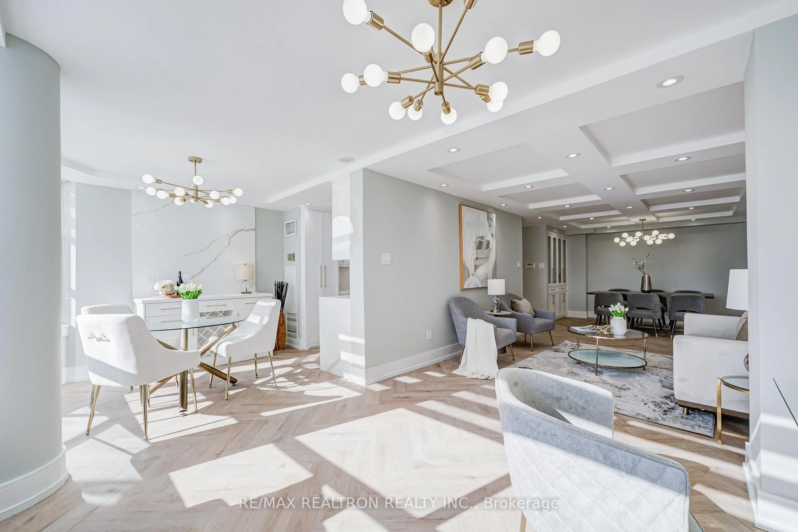Incredible Value at this low price! This lovely community boutique style condo in highly sought after Maple Village. Rarely available, this townhouse really has it all -- size, style, two parking spaces, locker & location! Ideal for young buyers looking for a great oversized condo option you can get in and out of quickly, without all the messy congestion of a high rise! Fully renovated, this spacious condo offers almost 1500 square feet of living space plus an additional 250 sqft covered terrace to enjoy BBQs and outdoor living all year long. You'll love the 10 foot ceilings and hardwood floors throughout! Upgrades are numerous including, a beautiful modern kitchen with High-End built-in stainless steel appliances, convenient pot filler faucet, granite counters and large 4-seater center island. Fully open concept main floor is bright, airy, spacious and perfect for entertaining. More upgrades include built-in shelving, fireplace insert, all new window blinds, updated lighting, closet organizers, updated bathrooms and more. Two large bedrooms on the second floor with the Primary bedroom offering a large walk-in closet as well as a 4-pc ensuite with stand up shower & double sinks. The covered terrace is amazing to enjoy year round with lovely views of the neighbourhood.
Inclusions: Comes with 2 Parking spaces (Tandem) and 10x10 locker for added convenient storage. Transit at doorstep & located between both Go Train stations. Close to major highways, hospital, community center, shopping, restaurants & more.
