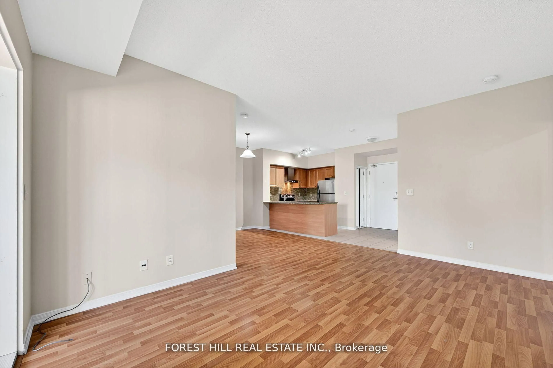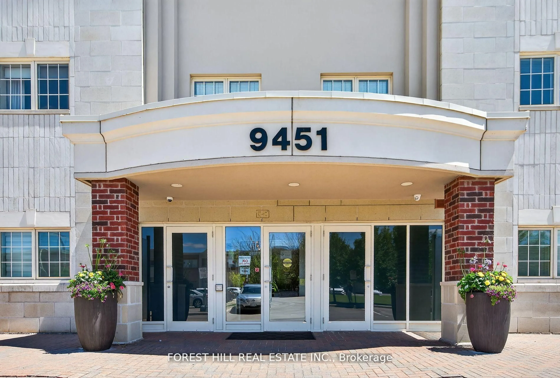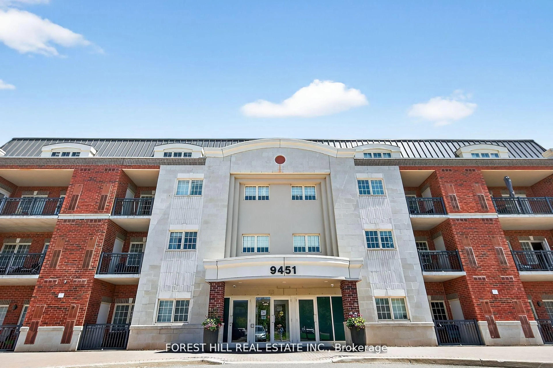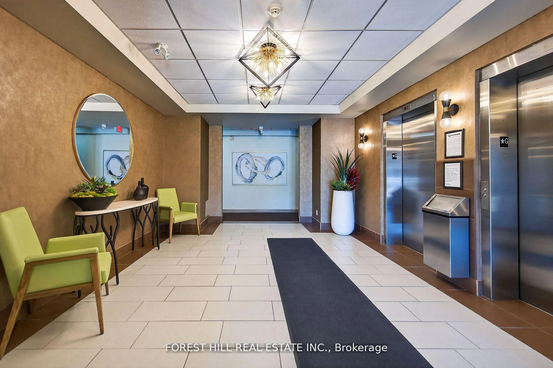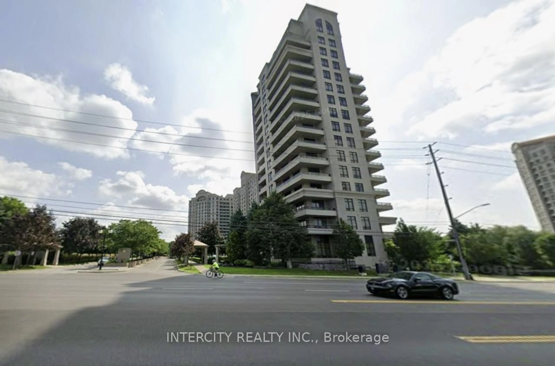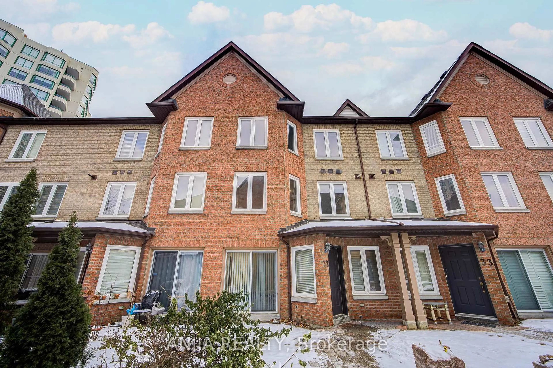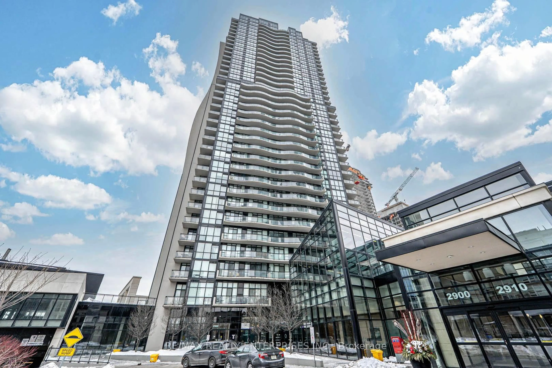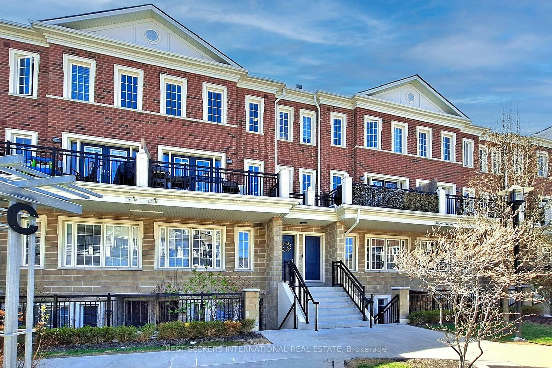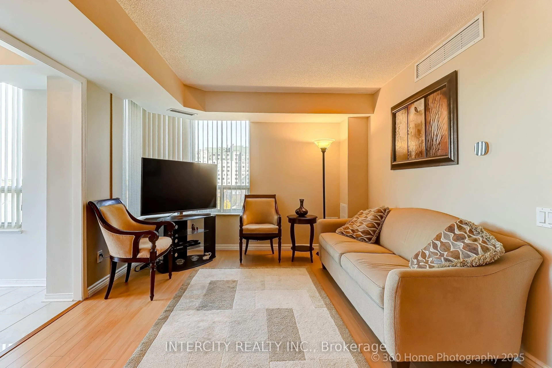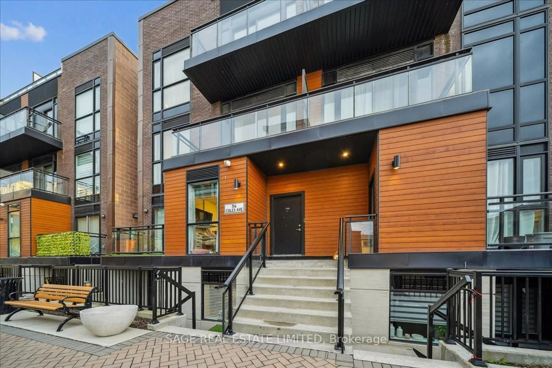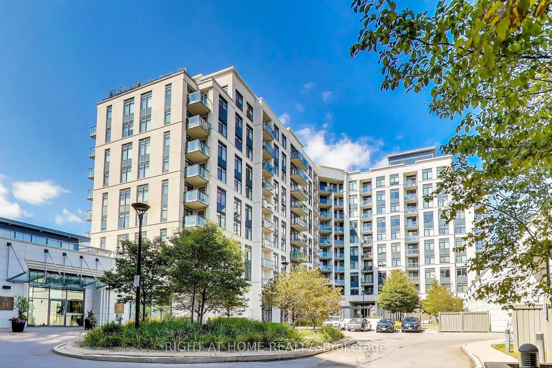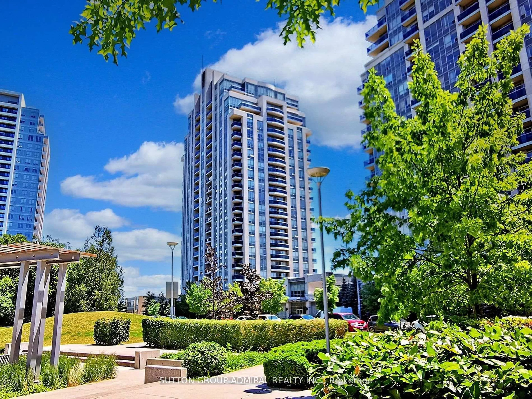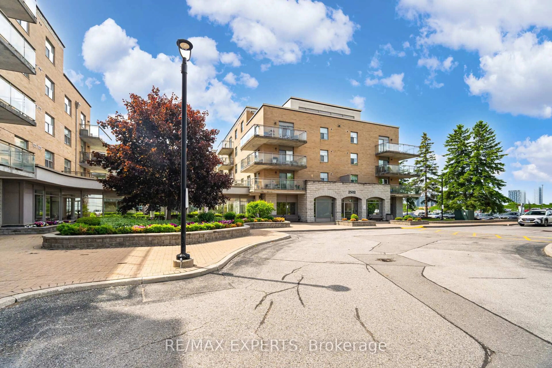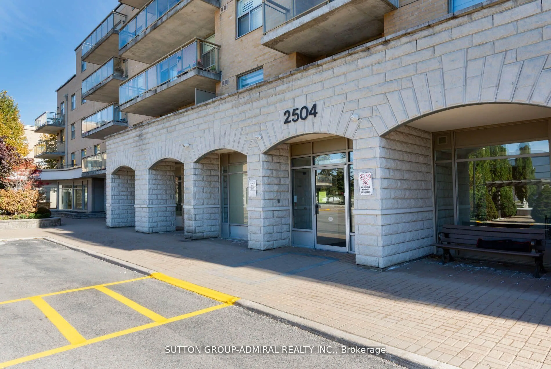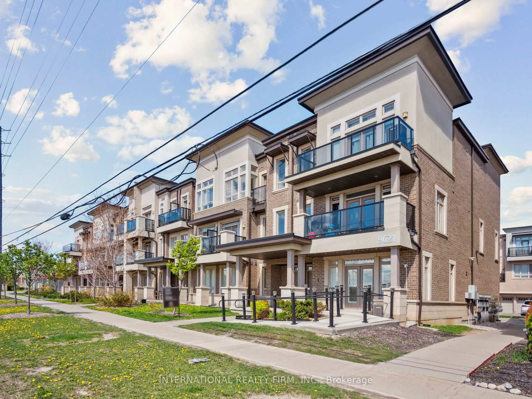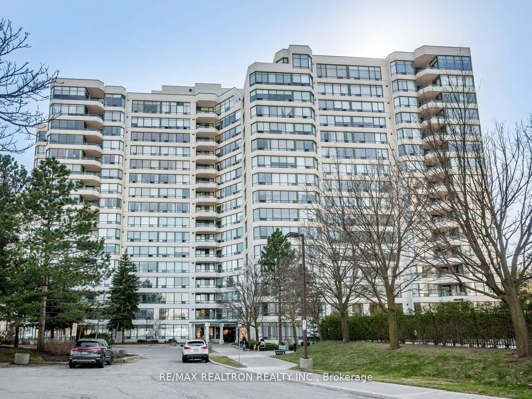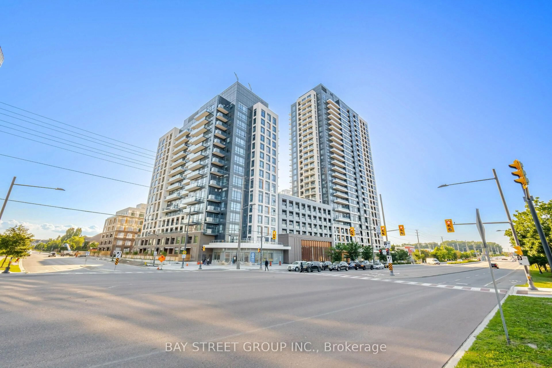9451 Jane St #308, Vaughan, Ontario L6A 4H8
Contact us about this property
Highlights
Estimated valueThis is the price Wahi expects this property to sell for.
The calculation is powered by our Instant Home Value Estimate, which uses current market and property price trends to estimate your home’s value with a 90% accuracy rate.Not available
Price/Sqft$595/sqft
Monthly cost
Open Calculator
Description
Wow! This rarely available 2-bedroom, 2-bathroom unit with 2 parking spaces spans over 1,000 sqft! Situated in a highly sought-after building in a prime location, its surrounded by many conveniences and entertainment options, the Cortellucci Hospital also is nearby. The unit features 9-foot ceilings, granite countertops, and a fully enclosed sunroom overlooking a serene private forest. Its close to Vaughan Mills with easy access to Hwy 400. The building offers ample guest parking around a beautifully landscaped parkette with benches and a gazebo. Amenities include an exercise room, media room, card room, and party room.
Property Details
Interior
Features
Main Floor
Kitchen
2.75 x 2.6Ceramic Floor / Granite Counter / Stainless Steel Appl
Dining
3.15 x 3.05Laminate / Open Concept
Living
4.85 x 3.32Laminate / Open Concept
Primary
4.85 x 2.5Laminate / W/I Closet / 4 Pc Bath
Exterior
Features
Parking
Garage spaces 2
Garage type Underground
Other parking spaces 0
Total parking spaces 2
Condo Details
Amenities
Bike Storage, Elevator, Exercise Room, Media Room, Visitor Parking
Inclusions
Property History
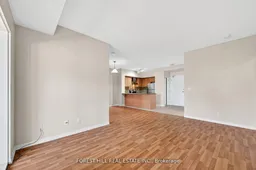 30
30



