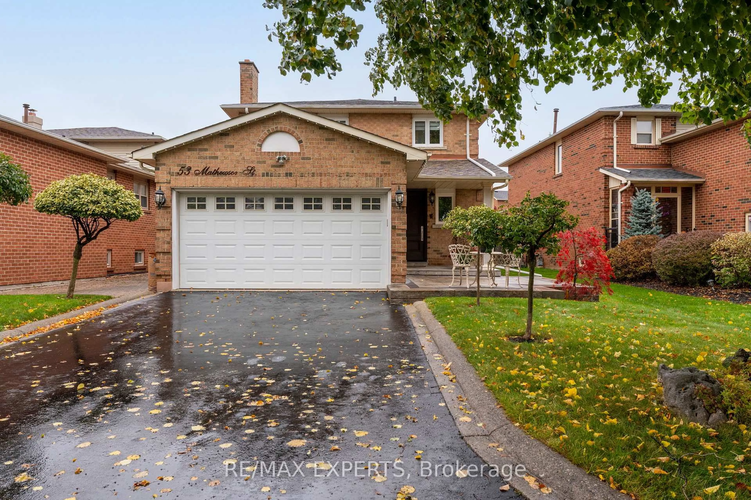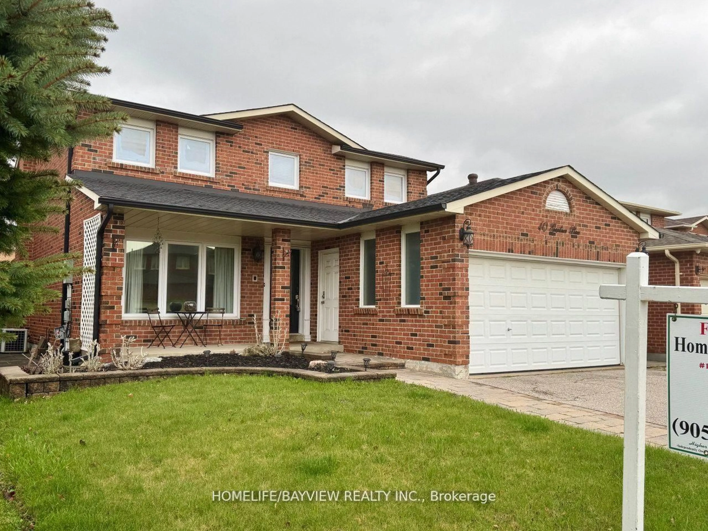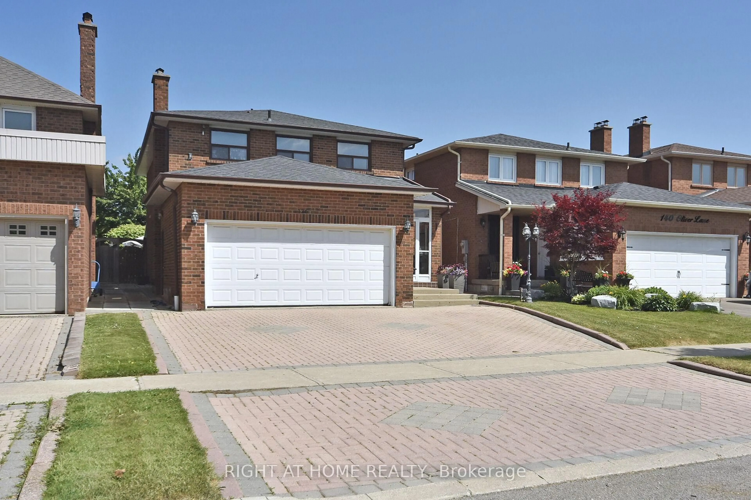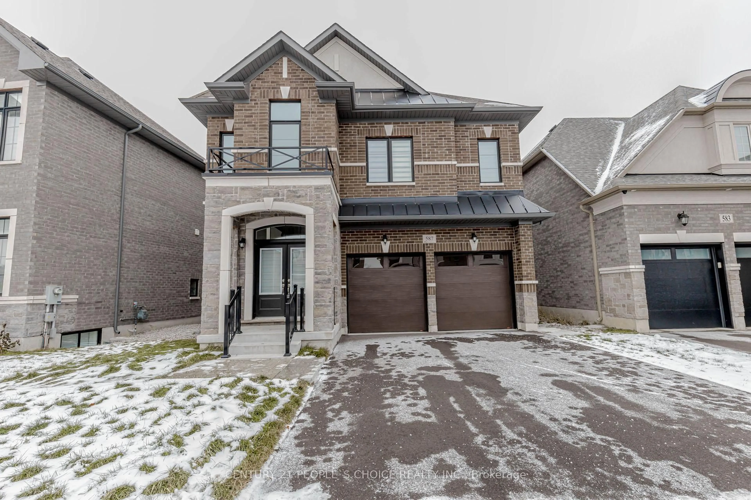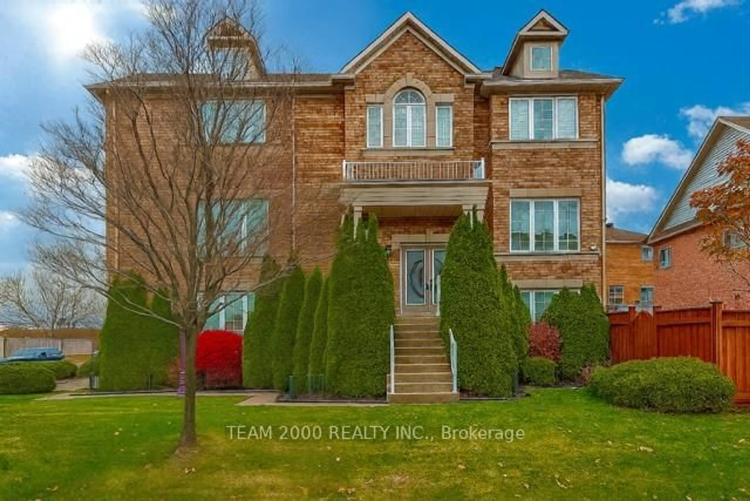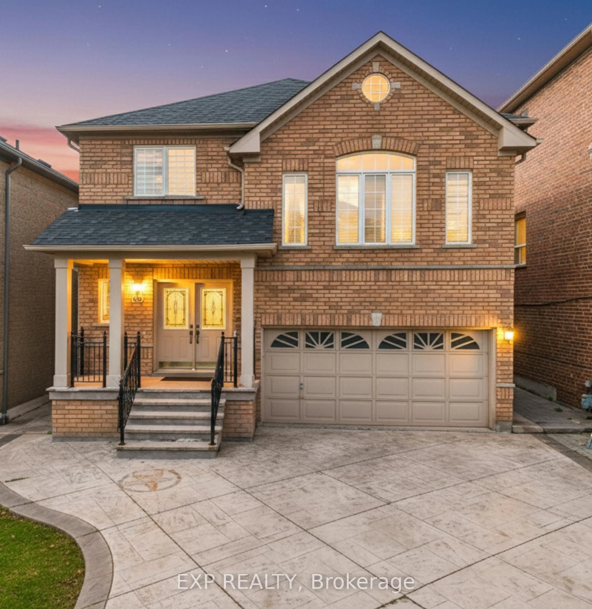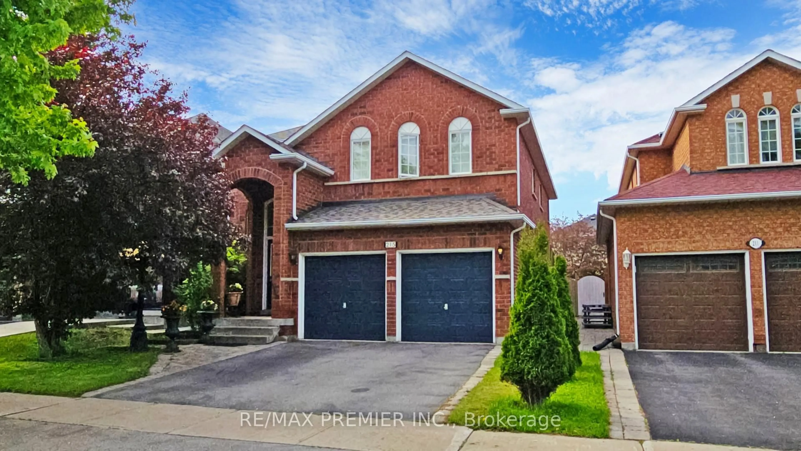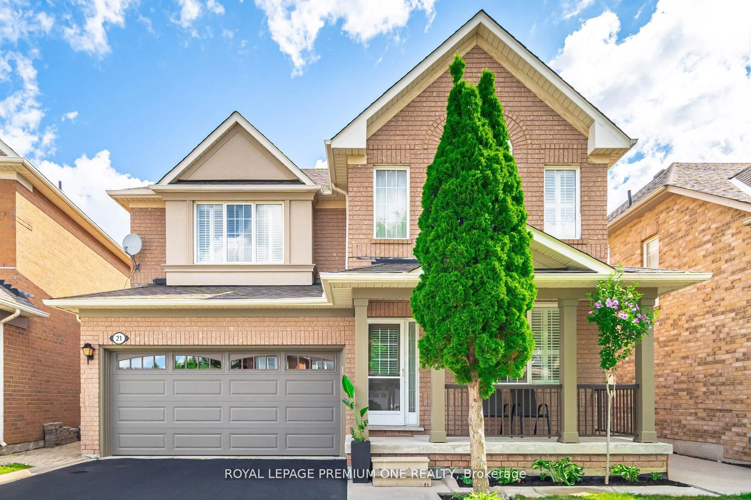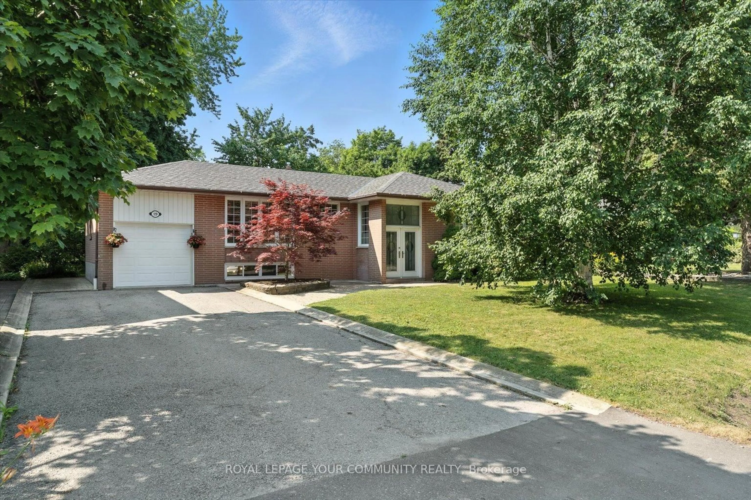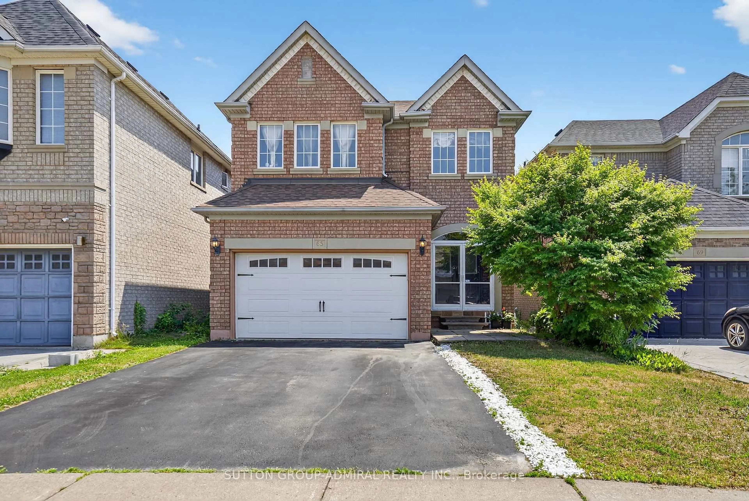Modern 4-bed, 3-bath family home in Maple waiting for your special touch! Featuring a main floor bathed in natural light, step into the living room through french doors equipped with glass panels overlooking the front yard, open concept dining room with track lighting, inviting eat-in kitchen that has been meticulously renovated with stunning granite countertops, stainless steel appliances, breakfast bar and a walk-out to your private deck, offering both elegance and functionality for your culinary needs. Enjoy winding down in the family room with a warm, cozy brick fireplace and overlooking the backyard, creating the perfect space for relaxation. Upstairs, the luxurious upgraded primary bedroom boasts a private 4-pc ensuite, with his-and-hers closets and sinks with a stand up glass shower, providing a serene retreat. Other features include: direct entrance from the double-car garage to the unfinished basement, which offers endless potential and a separate entrance. Outside, the newly installed above-ground pool with a sophisticated saltwater system is complemented by a breathtaking 3-tier custom cedar deck, perfect for outdoor entertaining. Conveniently located just 5 minutes from Rutherford and 7 minutes from Maple GO stations, as well as nearby parks, top-rated schools, shopping, and dining, this home is the ideal blend of comfort, style, and convenience. **Above Ground Salt Water Pool As-Is Condition** Extras: Furnace & A/C and Garage Doors (2020), Roof (2021), Hot Water Tank Owned. **Listing contains virtually staged photos*.
Inclusions: All Appliances (Stainless Steel Fridge, Stove And B/I Dishwasher. Washer, Dryer), All Existing Light Fixtures, All Window Coverings, Cvac & Accessories, Garage Door Opener & Remote, Alarm System, Hot Water Tank, Above Ground Pool & Equipment (As-Is Condition).
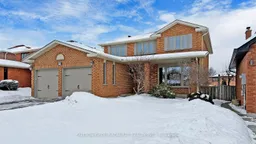 46
46


