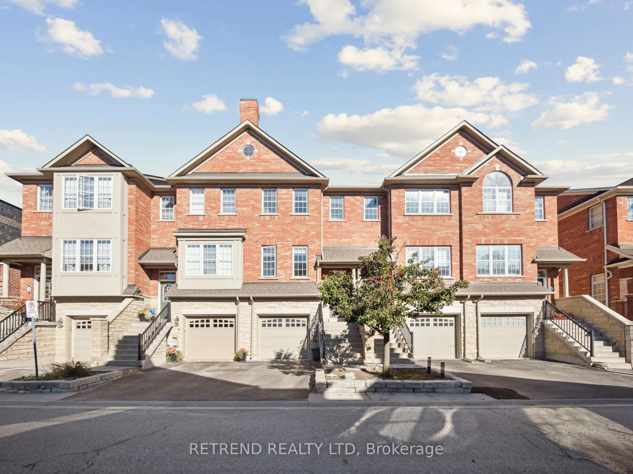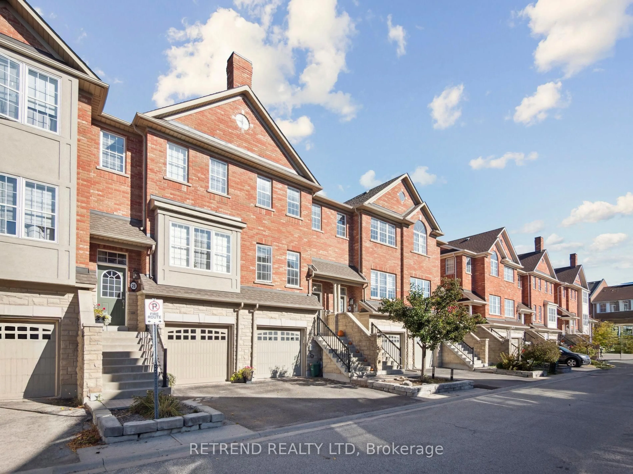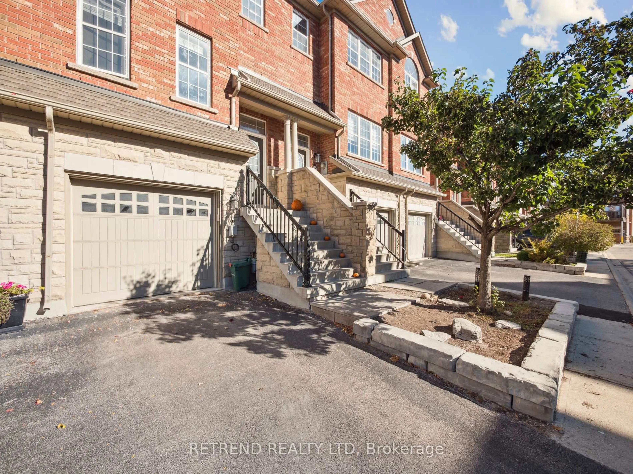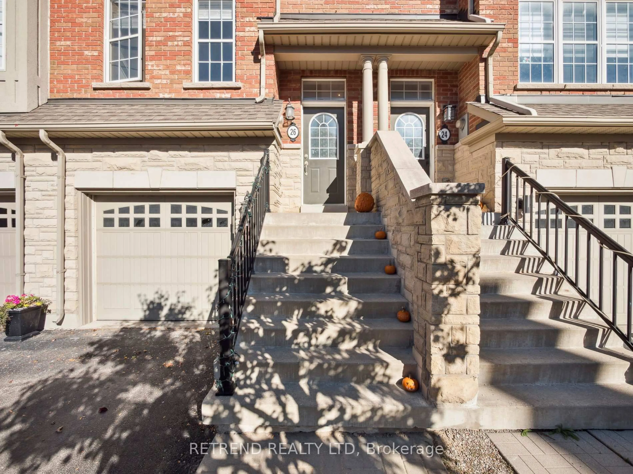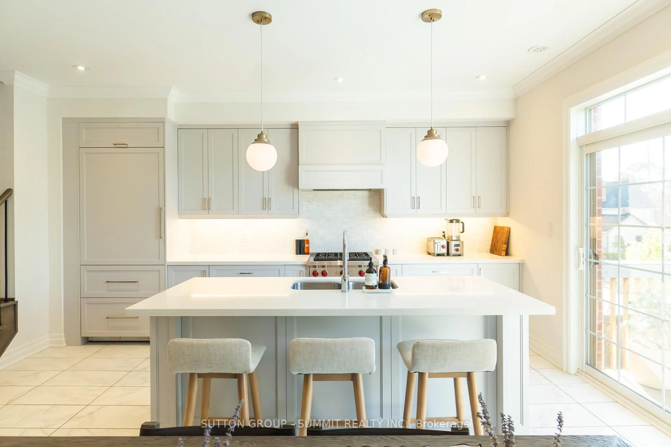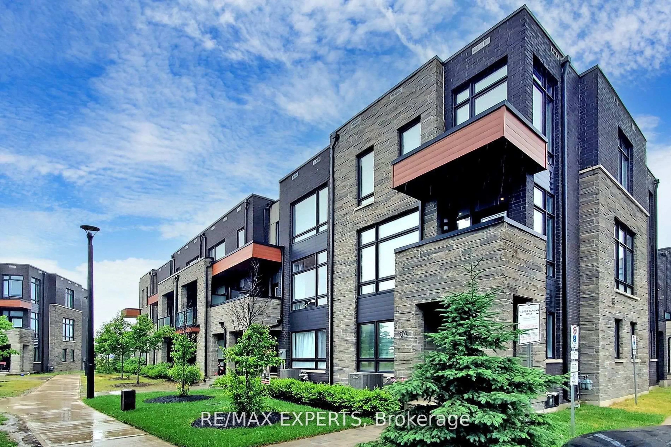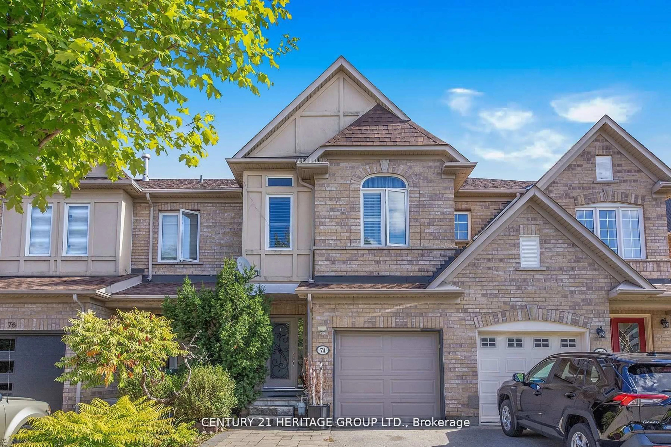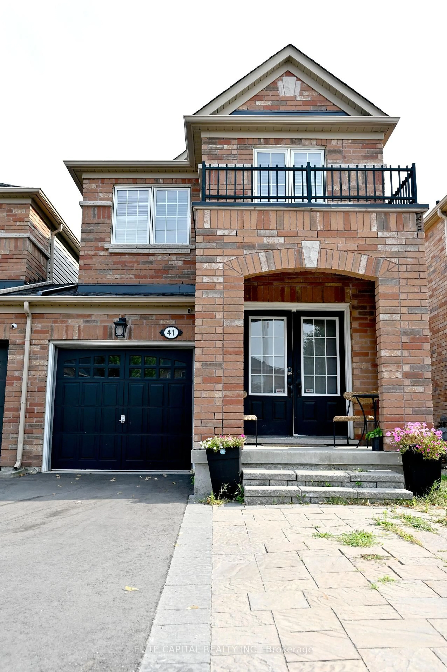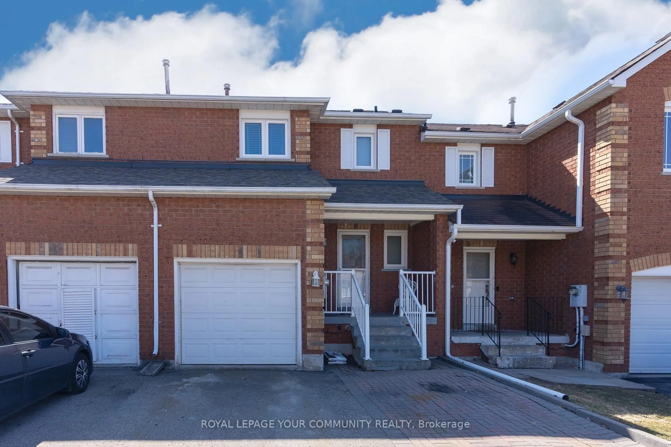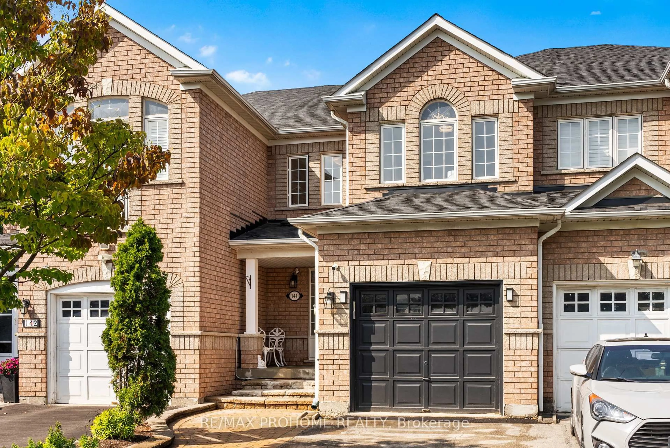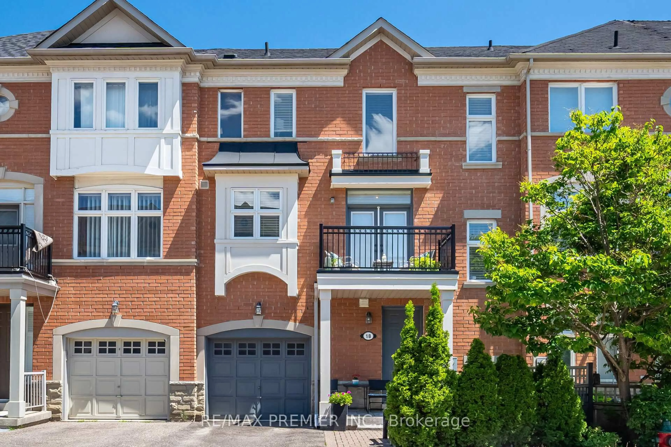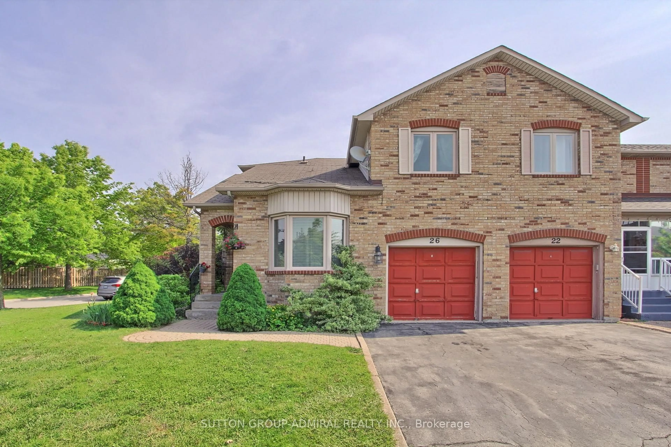26 Golden Spruce Lane, Vaughan, Ontario L6A 0J6
Contact us about this property
Highlights
Estimated valueThis is the price Wahi expects this property to sell for.
The calculation is powered by our Instant Home Value Estimate, which uses current market and property price trends to estimate your home’s value with a 90% accuracy rate.Not available
Price/Sqft$772/sqft
Monthly cost
Open Calculator

Curious about what homes are selling for in this area?
Get a report on comparable homes with helpful insights and trends.
+5
Properties sold*
$965K
Median sold price*
*Based on last 30 days
Description
Luxury Executive Townhome in a Prime Central Location! Ideally situated near the GO Train, public transit, shops, and everyday conveniences, this residence offers a sophisticated blend of comfort and style. Within walking distance to community centres, libraries, and daycare facilities, its perfectly located for both convenience and family living. Beautifully updated with new blinds, pot lights in the living and dining rooms, freshly painted walls and ceilings, a new deck, new garage door, and a newly landscaped front garden with upgraded masonry work enhancing the homes curb appeal. Featuring two expansive primary bedrooms, each with its own private 4-piece ensuite and double closets, the home is thoughtfully designed for modern living. The inviting family room flows seamlessly into a contemporary kitchen with granite countertops, upgraded stainless steel appliances, and a custom ceramic backsplash. The large eat-in area opens onto a private deck.The finished basement includes a bright walk-out to the backyard and an open-concept recreation room, ideal for gatherings or relaxation.
Property Details
Interior
Features
Main Floor
Family
3.23 x 4.57hardwood floor / Window / O/Looks Frontyard
Kitchen
2.74 x 2.43Updated / Stainless Steel Appl / Granite Counter
Breakfast
4.99 x 3.35Family Size Kitchen / W/O To Deck / hardwood floor
Exterior
Features
Parking
Garage spaces 1
Garage type Attached
Other parking spaces 1
Total parking spaces 2
Property History
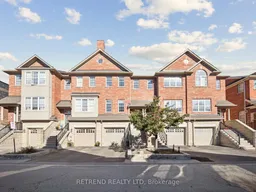 44
44