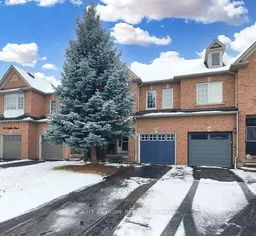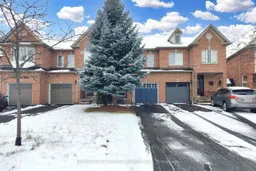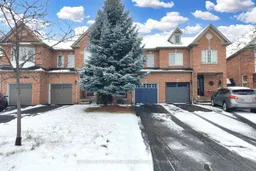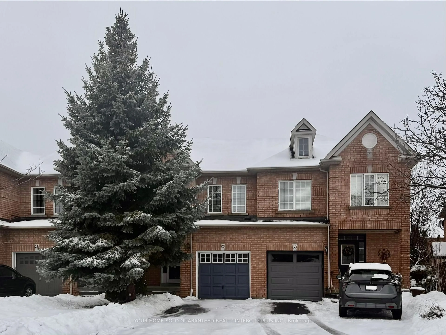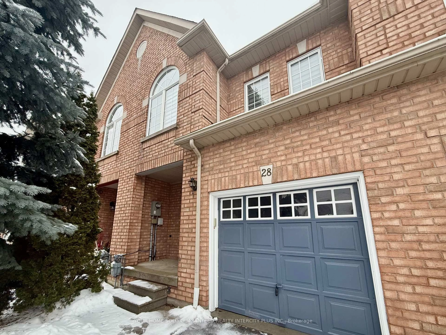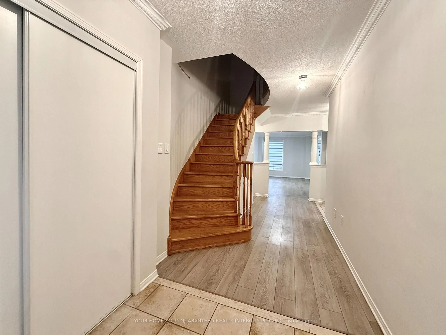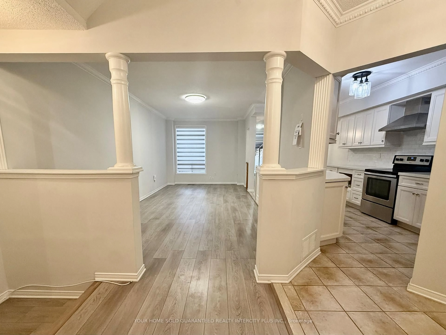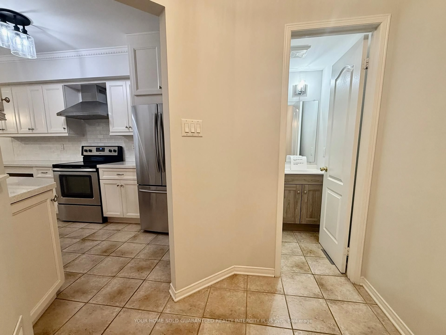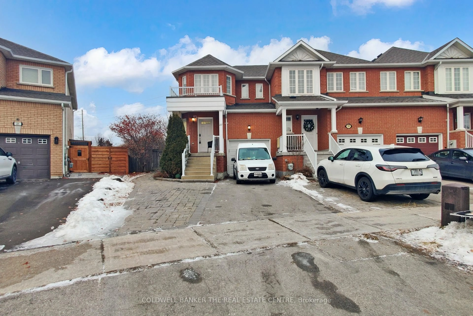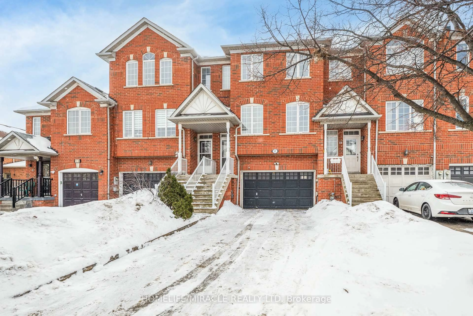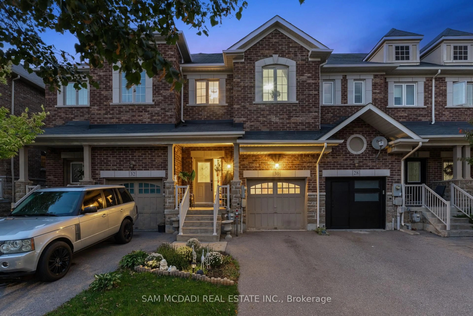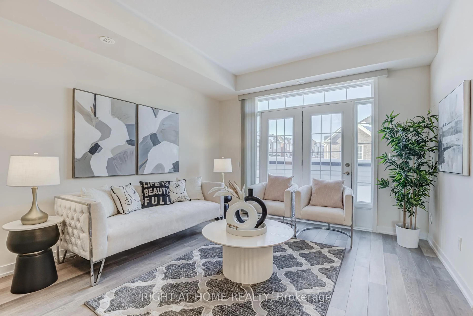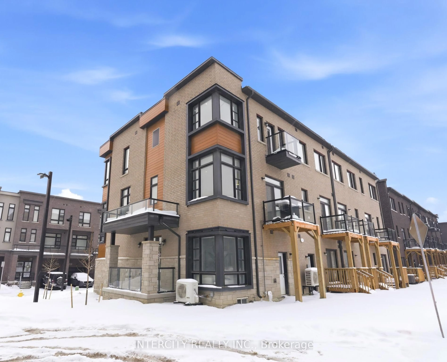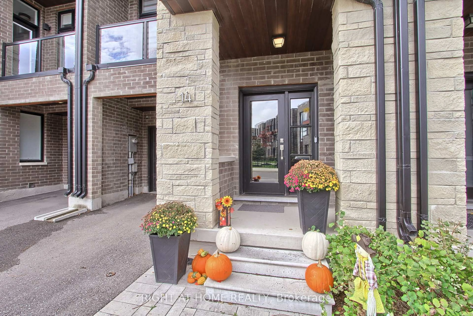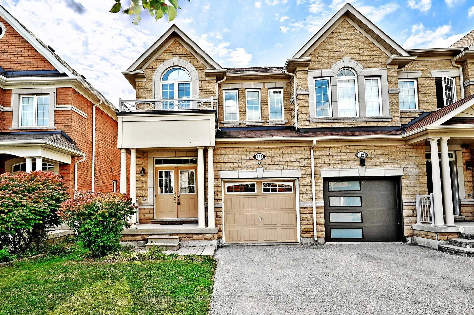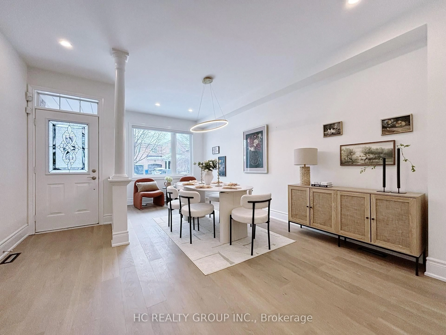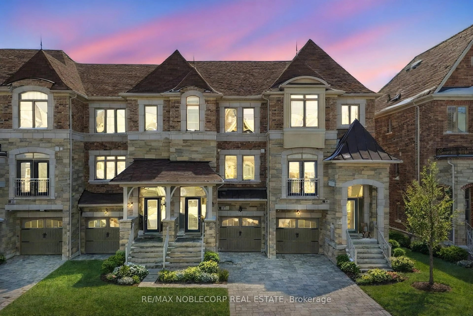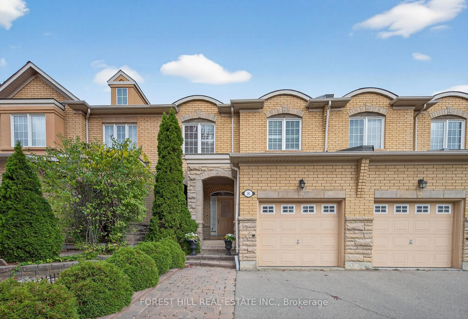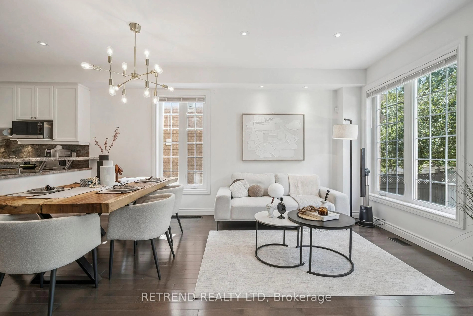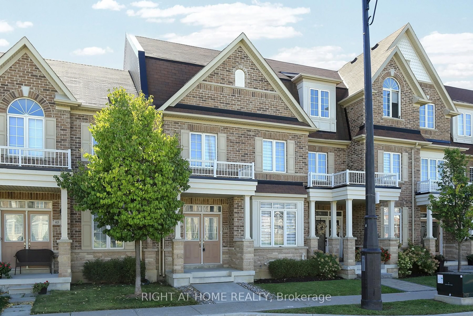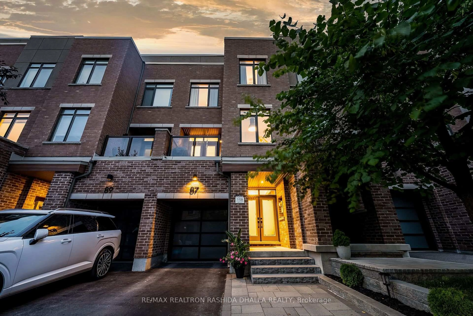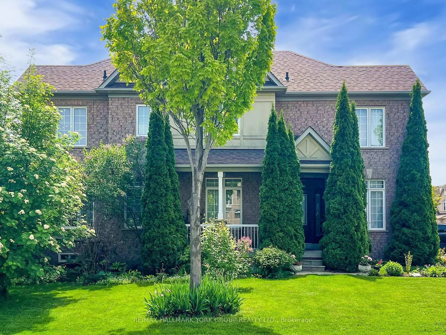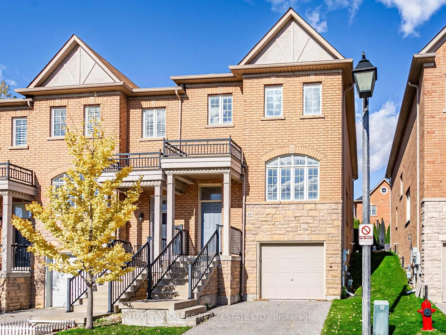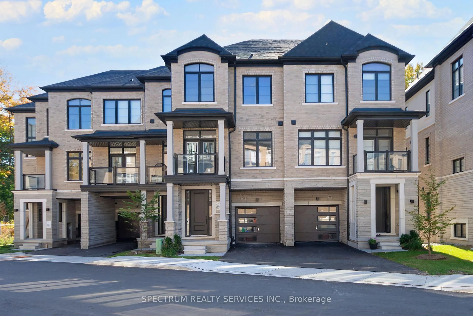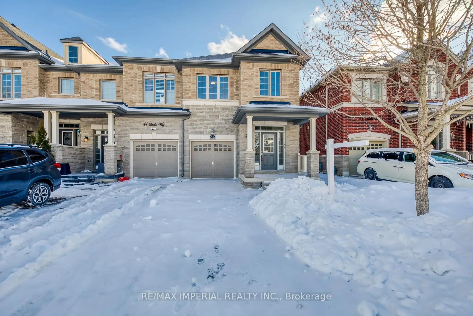28 Delfire St, Vaughan, Ontario L6A 2L9
Contact us about this property
Highlights
Estimated valueThis is the price Wahi expects this property to sell for.
The calculation is powered by our Instant Home Value Estimate, which uses current market and property price trends to estimate your home’s value with a 90% accuracy rate.Not available
Price/Sqft$548/sqft
Monthly cost
Open Calculator
Description
Beautifully upgraded freehold townhome offering approximately 1,800 sq. ft. of total well-planned living space in the heart of Old Maple. Featuring a completely redesigned kitchen with modern stone counters, stainless steel appliances and breakfast area, this home showcases new vinyl flooring on the main level, neutral paint tones, and crown moulding throughout. Updated bathrooms with modern cabinetry enhance the home's stylish appeal, while the finished basement provides additional living space and includes a private cedar sauna, 2pc and separate shower, lots of additional storage, cold room and an additional separate room that could be used as an additional bedroom. Primary Bedroom features 4pc ensuite with soaker tub, walk-in closet, and a double shelved closet for ample storage. Seamless indoor-outdoor living with a walk-out to the large backyard and a covered deck, perfect for all seasons. A cozy gas fireplace adds warmth and comfort, making this home ideal for everyday living. Located in a highly sought-after, family-friendly neighbourhood close to top schools, parks, transit, major highways, hospitals, and major shopping and entertainment destinations-this move-in-ready home is a rare opportunity in Old Maple.
Property Details
Interior
Features
Main Floor
Dining
6.09 x 3.23Combined W/Living / Vinyl Floor / Open Concept
Kitchen
3.01 x 2.43Ceramic Floor / Quartz Counter / Open Concept
Breakfast
2.43 x 2.62Ceramic Floor / Combined W/Kitchen / Open Concept
Living
6.09 x 3.23Combined W/Dining / Vinyl Floor / Open Concept
Exterior
Features
Parking
Garage spaces 1
Garage type Built-In
Other parking spaces 2
Total parking spaces 3
Property History
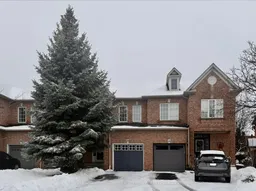 41
41