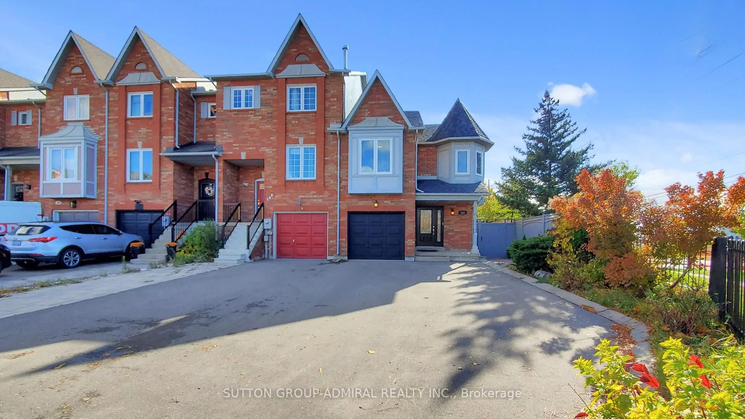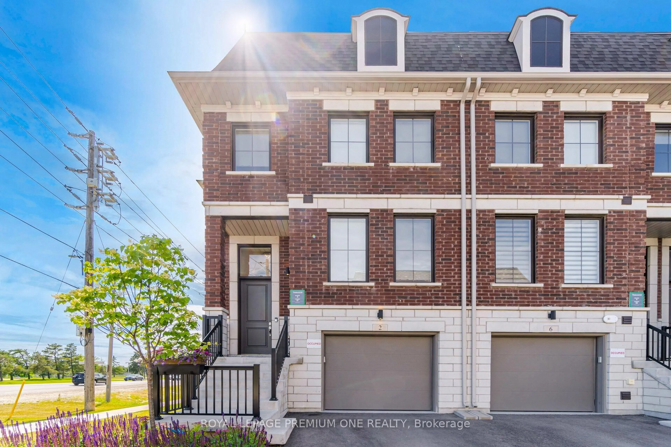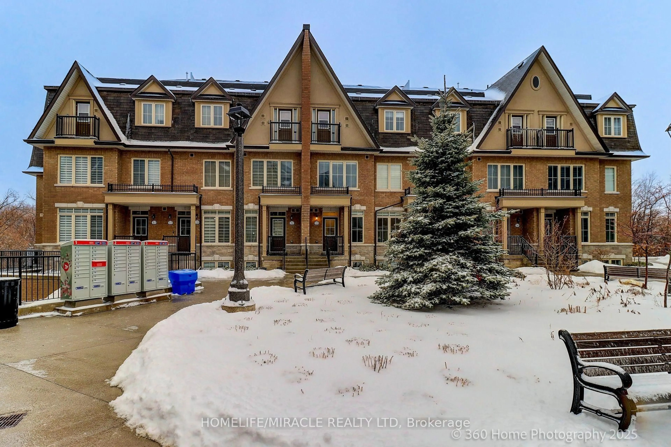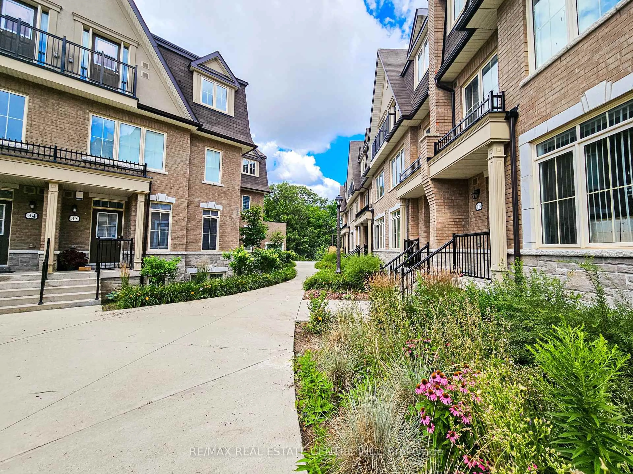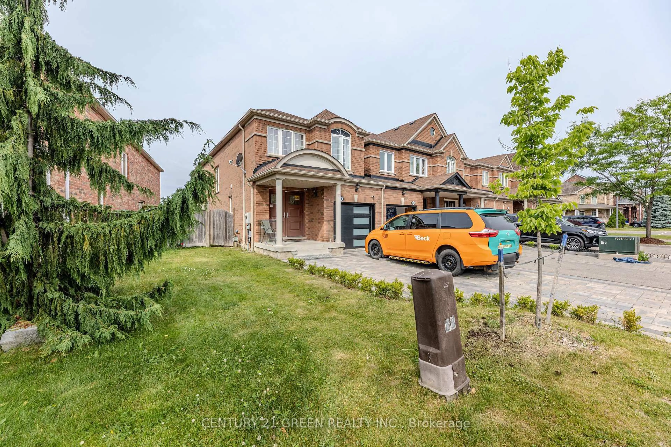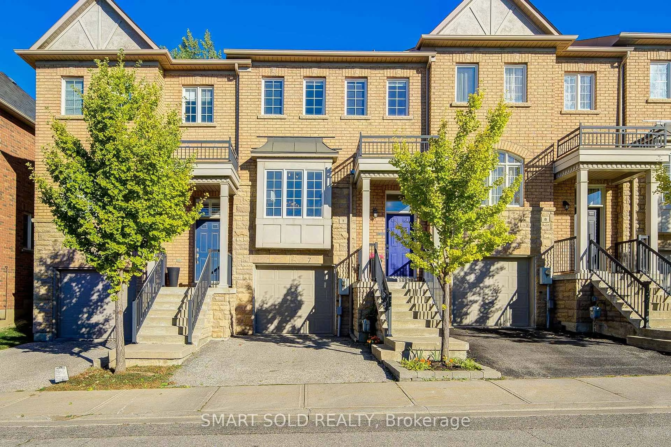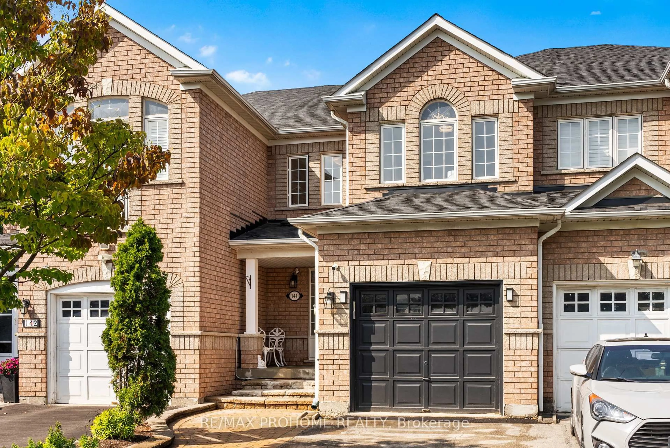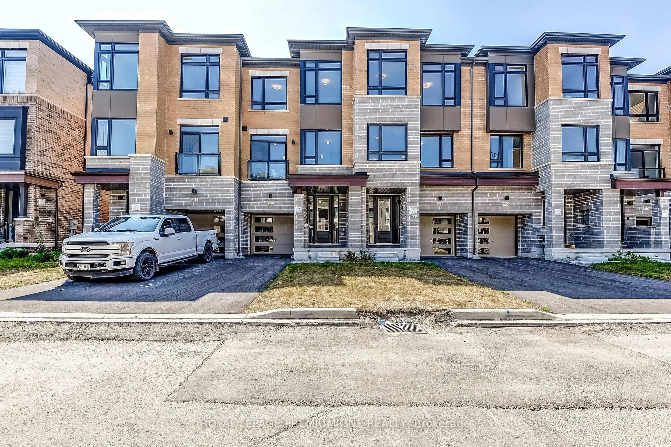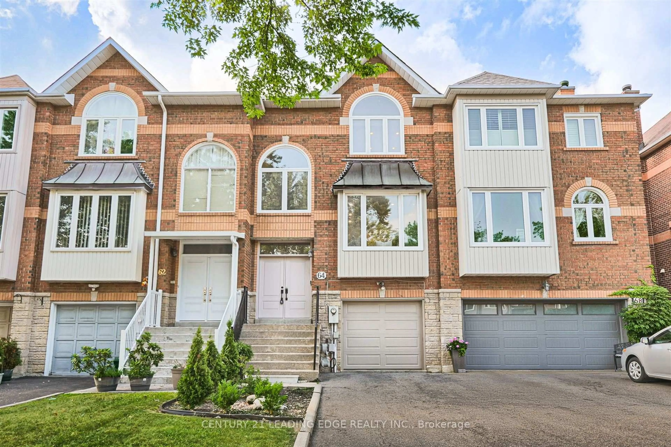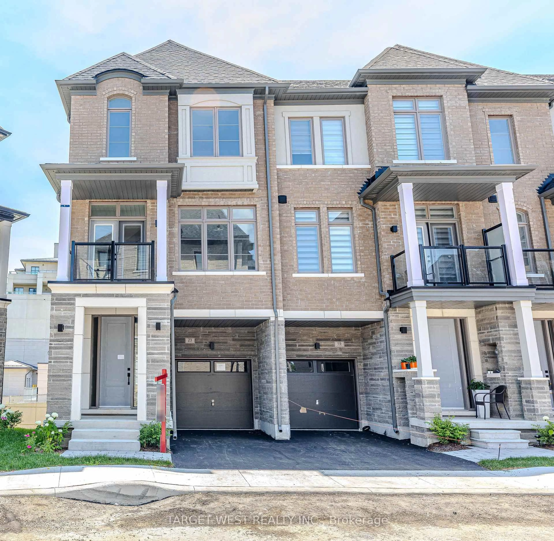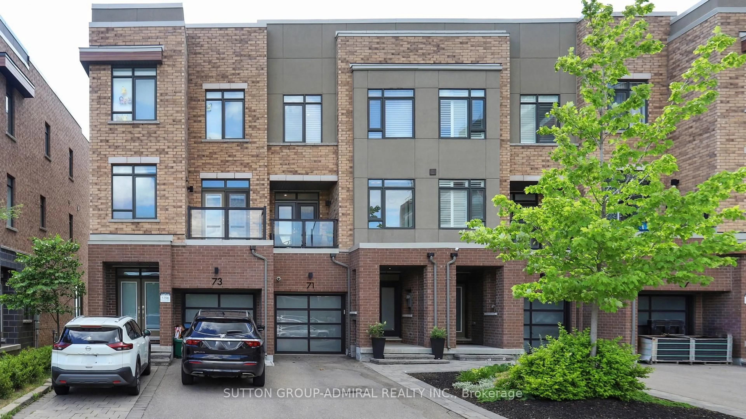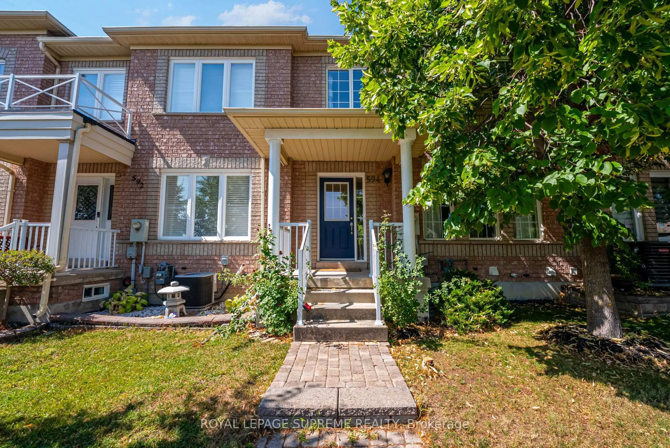Beautiful Executive Townhome in the Heart of Maple! Quality-built by Country Homes, this beautifully maintained 3-bedroom, 4-bathroom residence offers a perfect blend of comfort, style, and functionality. Featuring 9-ft ceilings on the main floor, dark-stained hardwood throughout, rounded wall edges, The bright family room flows into a modern kitchen with granite countertops, custom backsplash, stainless steel appliances, and a spacious eat-in area that opens to a private deck. The finished walk-out lower level includes a kitchen and open-concept recreation room, ideal for in-law use or potential rental income.Prime location - 5-minute walk to GO Train, York Transit stop at doorstep, 5 minutes to City Hall and Library, 3 minutes to Community & Recreation Centre, and 3-minute drive to all major banks and grocery stores.The first-floor apartment could easily rent for $1,200. Hot water tank 2022, owned, no rental item.
Inclusions: S/S Fridge, S/S Stove, S/S Dishwasher, Washer/Dryer, Hood Fan, Central Vacuum, Garage Door Opener, All Electrical Light Fixtures, Window Coverings.
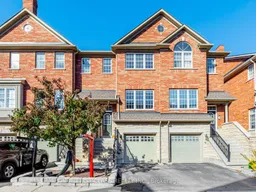 33
33

