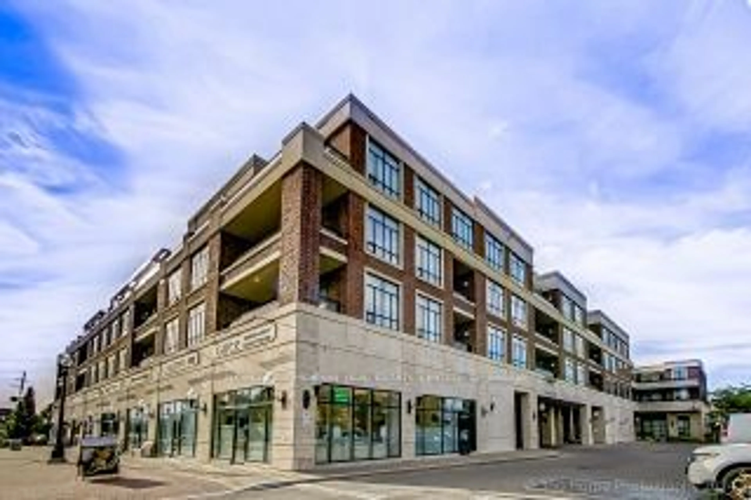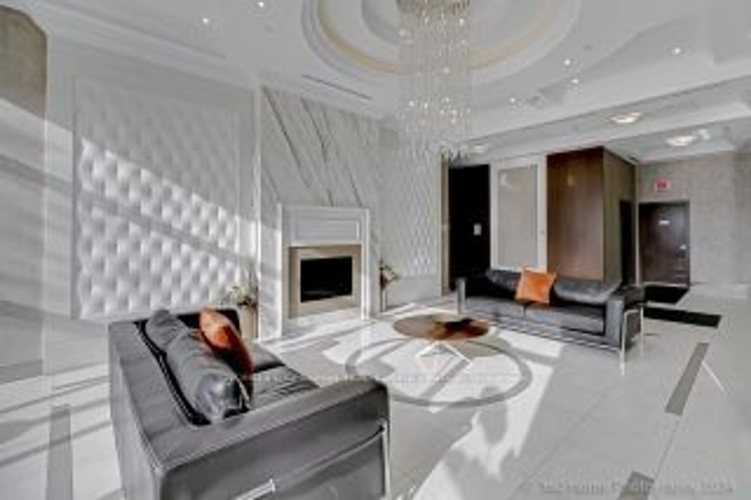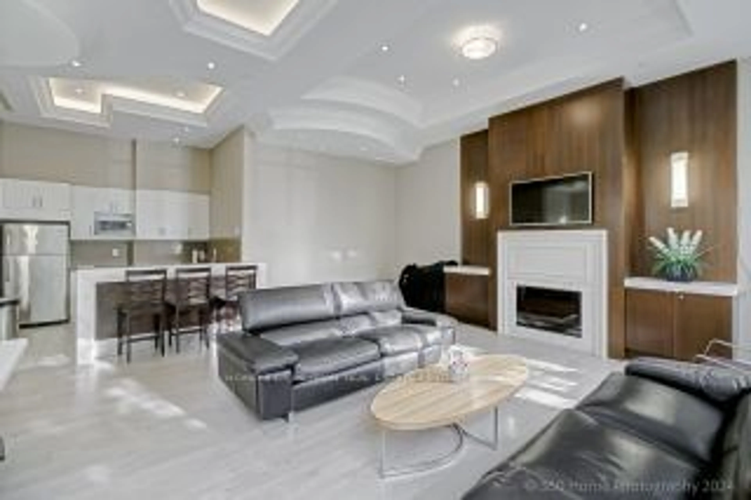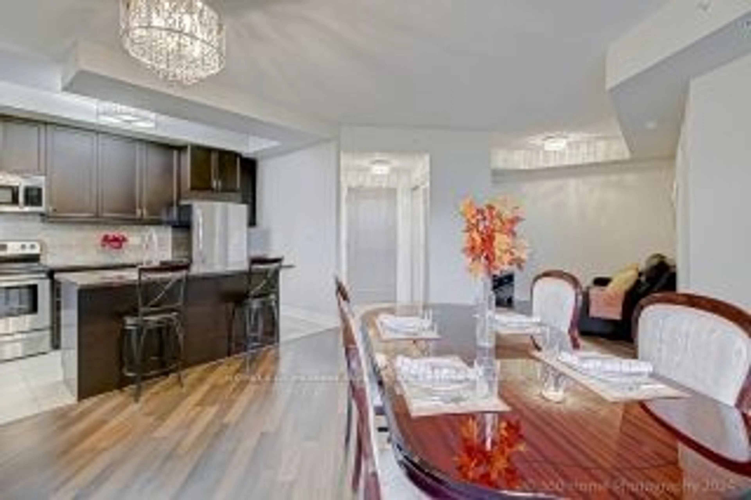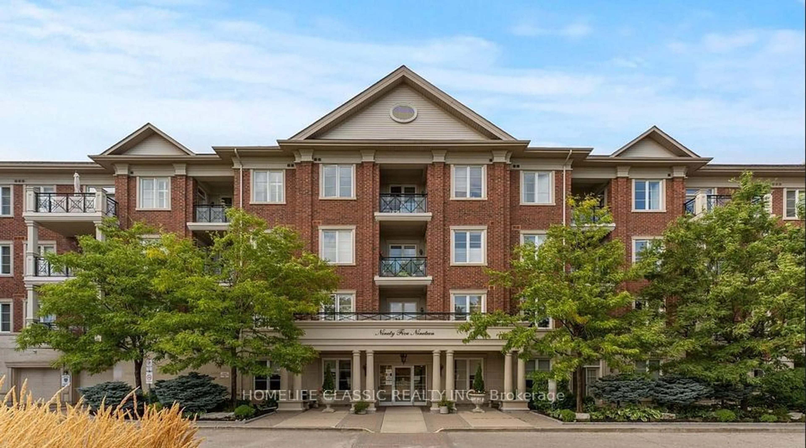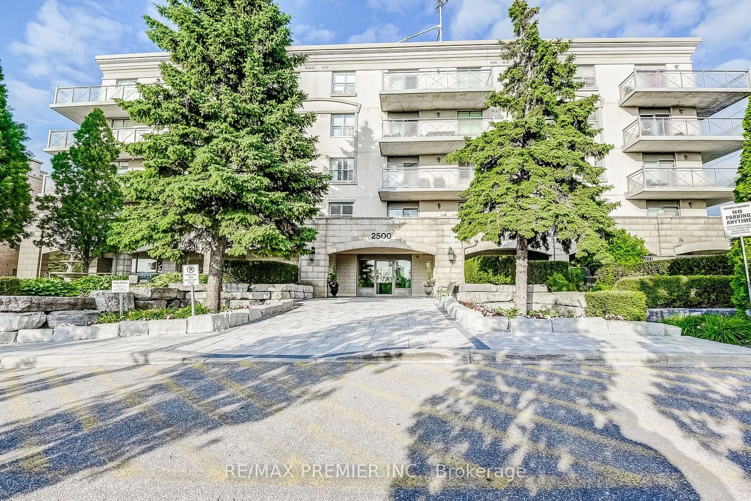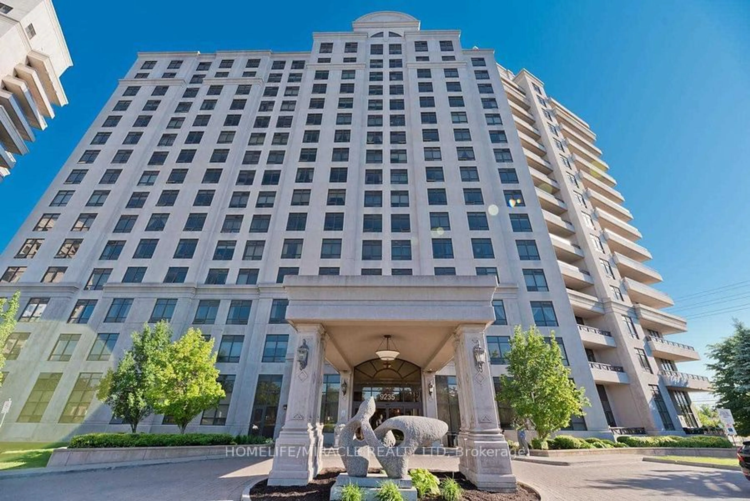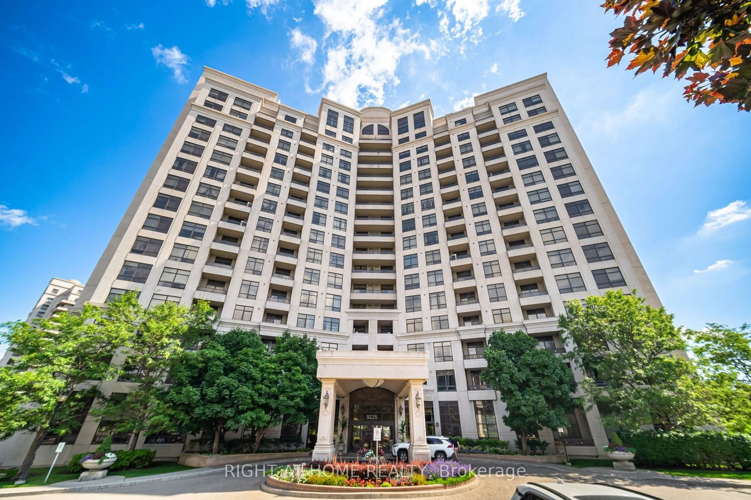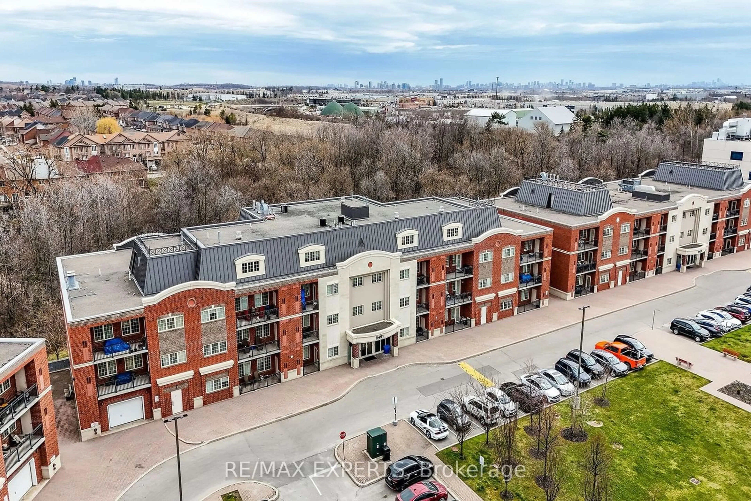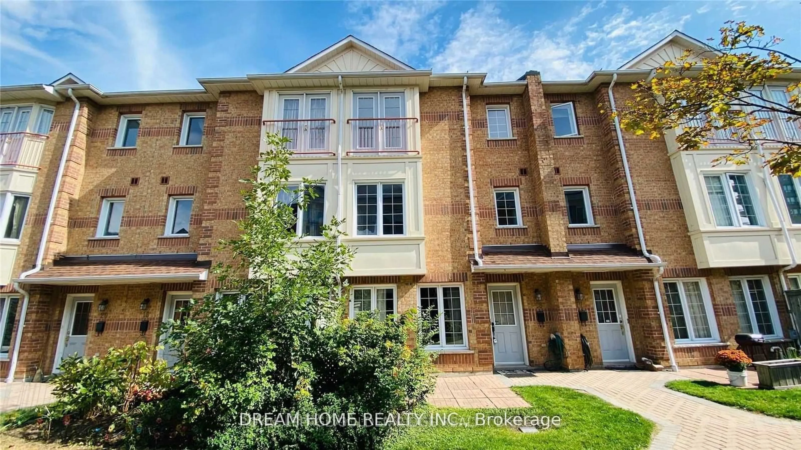2396 Major Mackenzie Dr #216, Vaughan, Ontario L6A 4Y1
Contact us about this property
Highlights
Estimated ValueThis is the price Wahi expects this property to sell for.
The calculation is powered by our Instant Home Value Estimate, which uses current market and property price trends to estimate your home’s value with a 90% accuracy rate.Not available
Price/Sqft$913/sqft
Est. Mortgage$3,715/mo
Maintenance fees$777/mo
Tax Amount (2024)$3,291/yr
Days On Market68 days
Description
What's better than a Big Mac?... A Major Mac! 2396 Major Mackenzie Drive that is! The ultra luxe boutique "Courtyards of Maple" to be exact. Unit #216 packs a real bite! It will appeal to the most discerning of palettes spanning first time buyers to downsizers! This lovingly maintained 2 bedroom plus den, corner suite features an airy light filled space and nearly 1000 sq.ft of efficient living area! You'll just love the penetrating site lines through to the oversized 360 sq.ft terrace and overlooking the serene courtyard. The split plan layout and open concept living /dining/kitchen area are perfect for either R&R or serious entertaining. The den doubles as a great office nook! 9 foot ceilings, SS appliances & quartz kitchen counters only enhance the already fit for a King (or Queen) lair! Included is 1 parking and 1 locker. Only steps to all amenities including public transit, Maple GO, shopping, Cortellucci Vaughan Hospital, Hwy 400, restaurants, cafes, fine food/grocery shops and a multitude of services. Don't miss out on concierge, Gym/Exercise room, party room and outdoor BBQ lounge that will further whet your buying appetite! Come and get it. This one's a Whopper of a deal!
Property Details
Interior
Features
Main Floor
Living
5.27 x 3.79Combined W/Dining / Open Concept / W/O To Terrace
Dining
5.27 x 3.79Combined W/Living / Open Concept / W/O To Terrace
Kitchen
3.67 x 2.49Stainless Steel Appl / Quartz Counter / Centre Island
Den
3.39 x 3.00Open Concept / Combined W/Living / B/I Shelves
Exterior
Features
Parking
Garage spaces 1
Garage type Underground
Other parking spaces 0
Total parking spaces 1
Condo Details
Amenities
Bike Storage, Concierge, Exercise Room, Gym, Party/Meeting Room, Visitor Parking
Inclusions
Get up to 1% cashback when you buy your dream home with Wahi Cashback

A new way to buy a home that puts cash back in your pocket.
- Our in-house Realtors do more deals and bring that negotiating power into your corner
- We leverage technology to get you more insights, move faster and simplify the process
- Our digital business model means we pass the savings onto you, with up to 1% cashback on the purchase of your home
