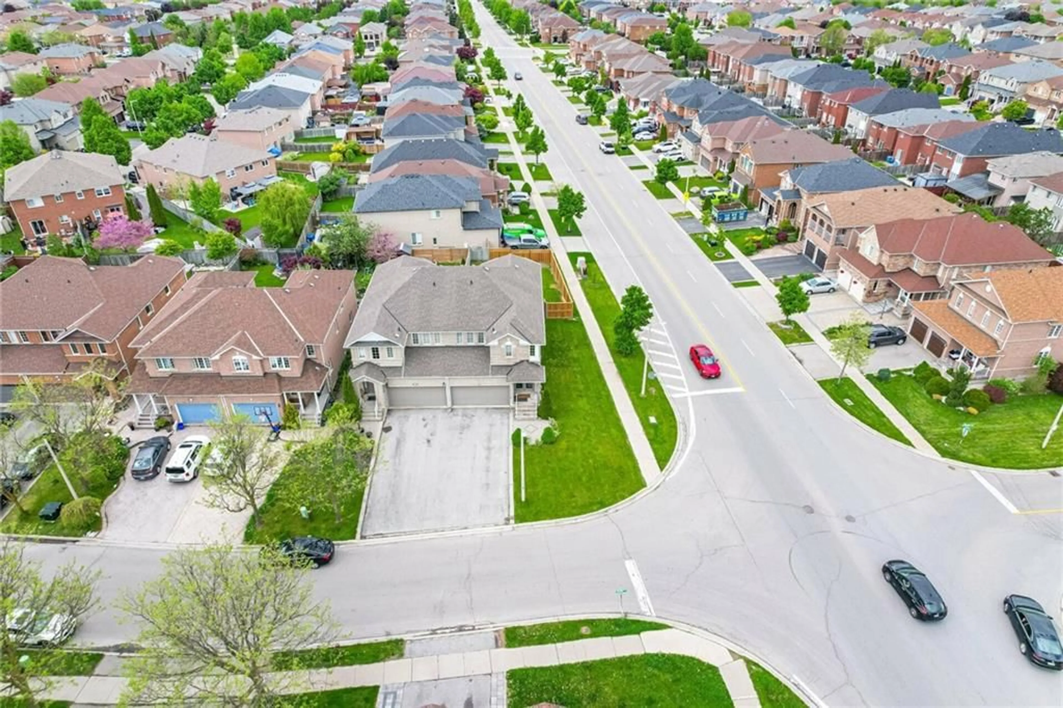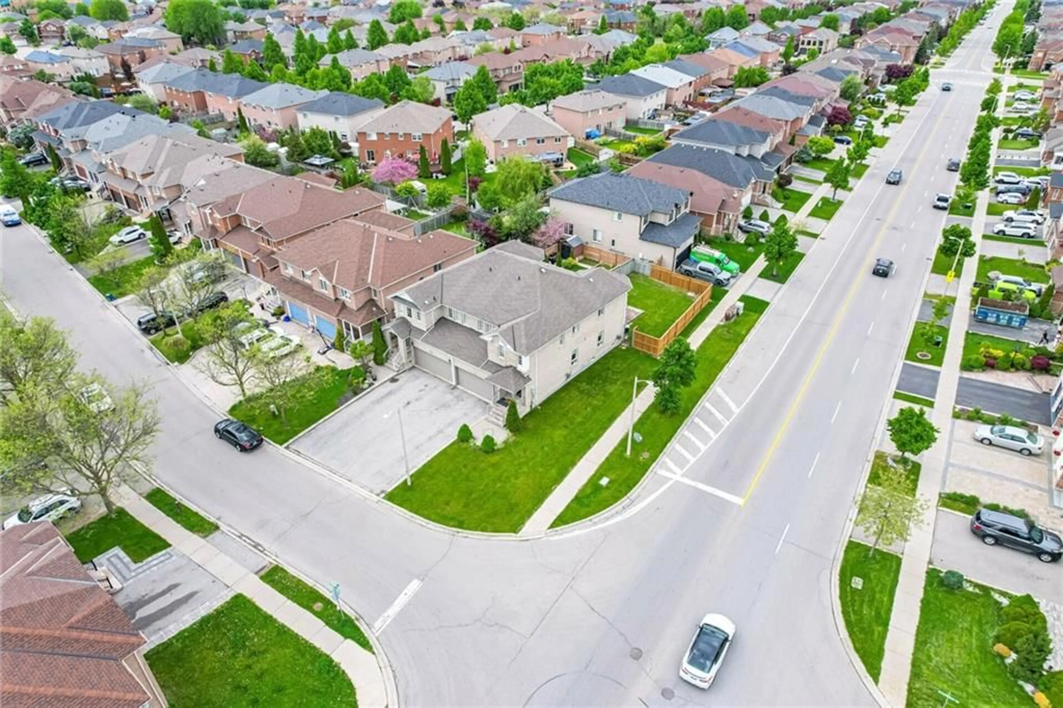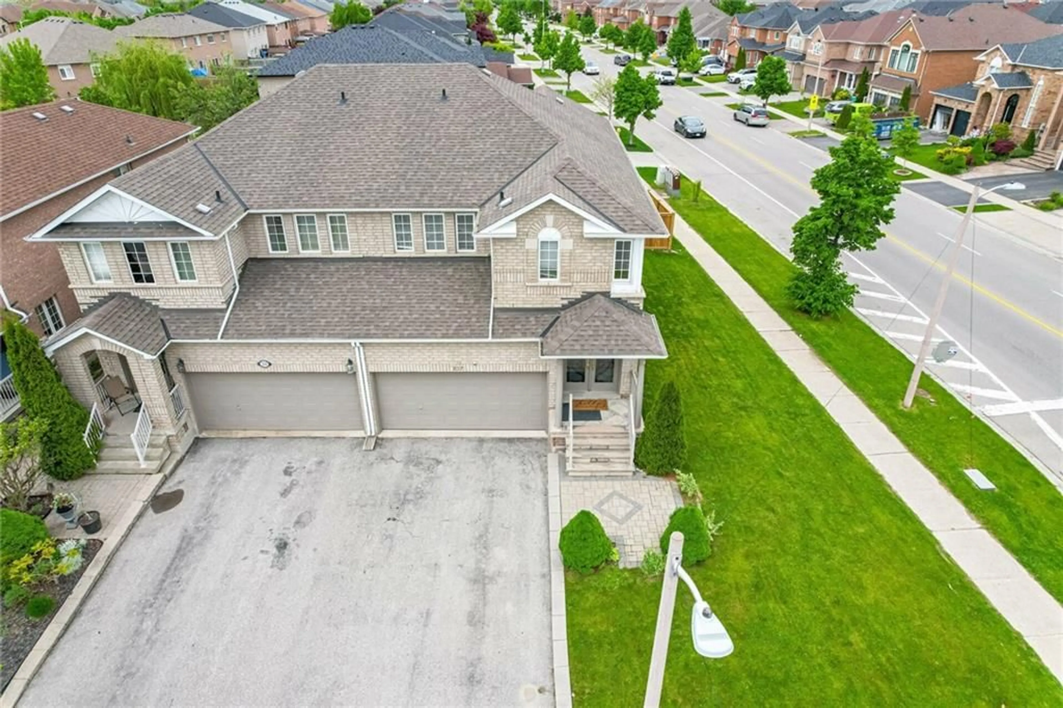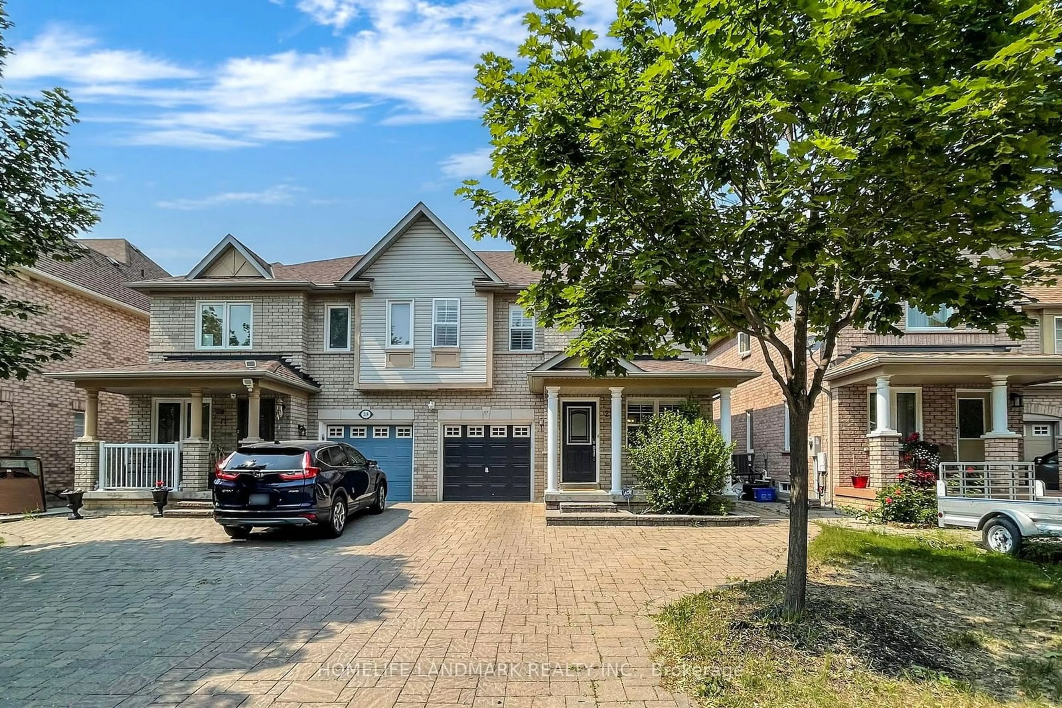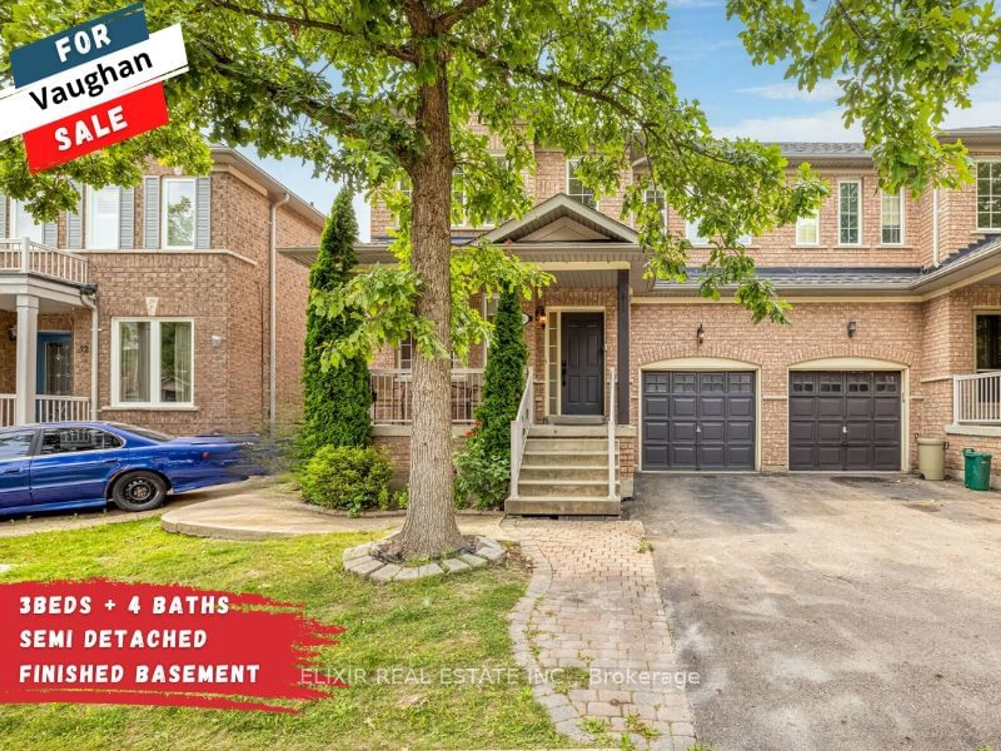237 SOLWAY Ave, Vaughan, Ontario L6A 3C2
Contact us about this property
Highlights
Estimated ValueThis is the price Wahi expects this property to sell for.
The calculation is powered by our Instant Home Value Estimate, which uses current market and property price trends to estimate your home’s value with a 90% accuracy rate.$1,310,000*
Price/Sqft$646/sqft
Days On Market67 days
Est. Mortgage$5,793/mth
Tax Amount (2023)$4,782/yr
Description
Discover the allure of this stunning semi-detached home, gracefully nestled in the highly sought-after Vaughan-Maple neighborhood, boasting a premium corner lot. As you step onto the property, you're greeted by a spacious double car garage and a driveway that accommodates four vehicles, all bordered by a meticulously landscaped back patio adorned with interlocking stones. Inside, the grandeur continues with a large irregular-shaped master bedroom featuring a cozy sitting area, perfect for relaxation. Pamper yourself in the luxurious 4-piece ensuite, complete with a soaker tub, separate shower stall, and ample closet space. This residence offers a total of four bedrooms, all thoughtfully designed with no carpeting for easy maintenance, plus a 1pc powder room in the living room area. Additionally, a fifth bedroom in the basement provides versatility and convenience, accompanied by its own washroom. From the moment you enter, hardwood flooring guides you seamlessly from the foyer to the breakfast area, complemented by an elegantly appointed kitchen featuring a stylish backsplash and an adjoining breakfast bar.
Property Details
Interior
Features
2 Floor
Primary Bedroom
23 x 11Primary Bedroom
23 x 11Bedroom
11 x 9Broadloom
Bedroom
11 x 9Broadloom
Exterior
Parking
Garage spaces 2
Garage type Built-In, Asphalt
Other parking spaces 4
Total parking spaces 6
Property History
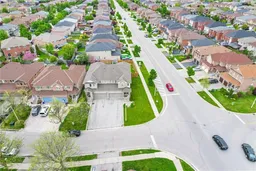 32
32Get up to 1% cashback when you buy your dream home with Wahi Cashback

A new way to buy a home that puts cash back in your pocket.
- Our in-house Realtors do more deals and bring that negotiating power into your corner
- We leverage technology to get you more insights, move faster and simplify the process
- Our digital business model means we pass the savings onto you, with up to 1% cashback on the purchase of your home
