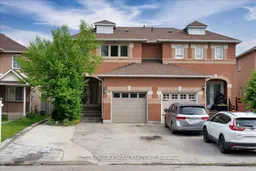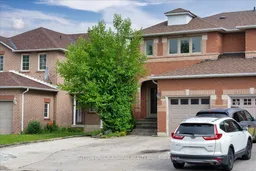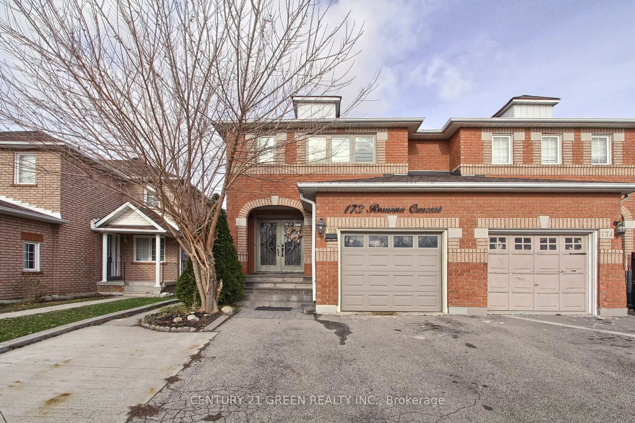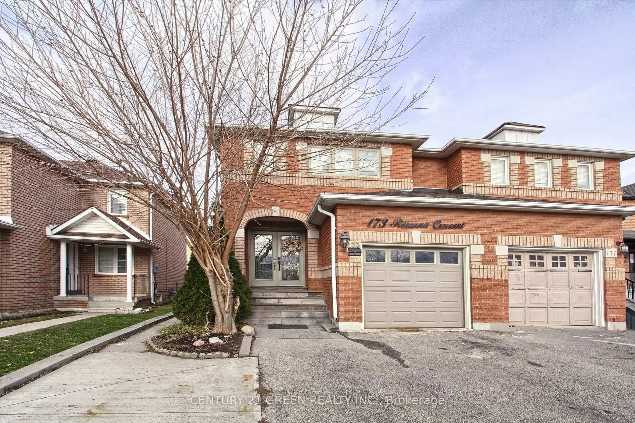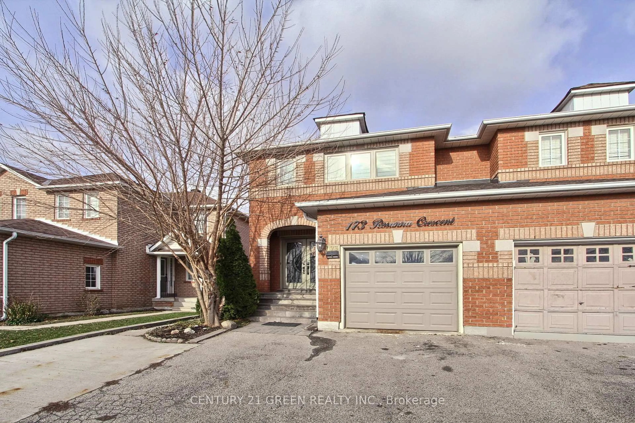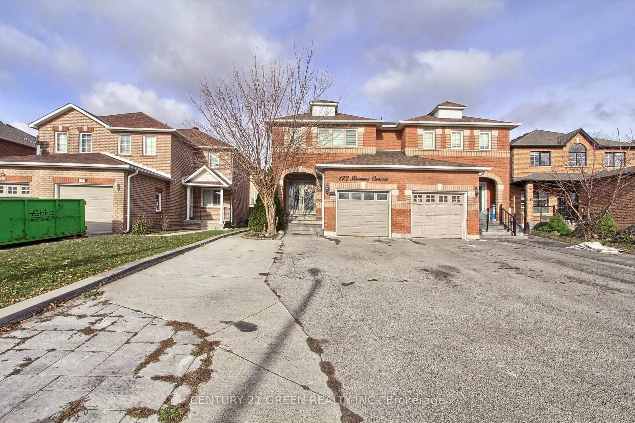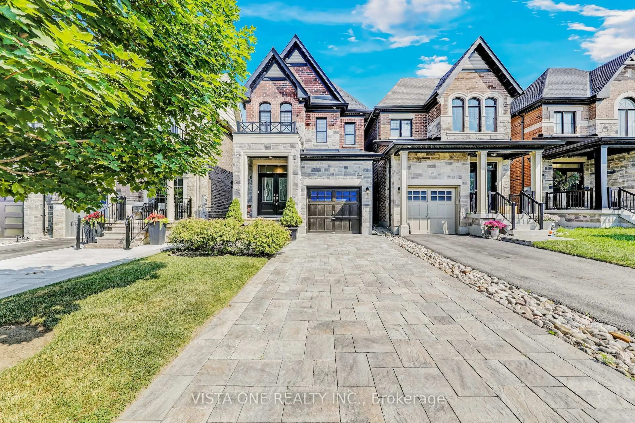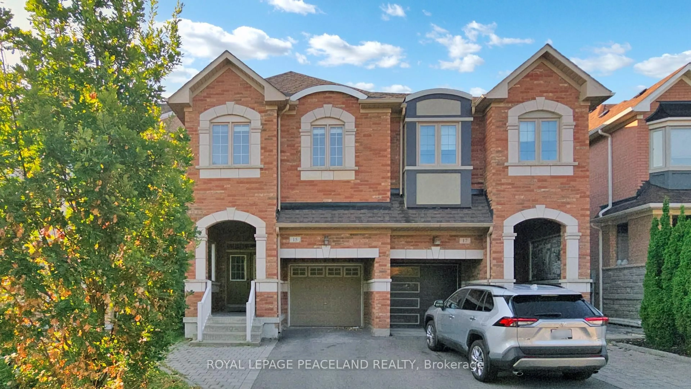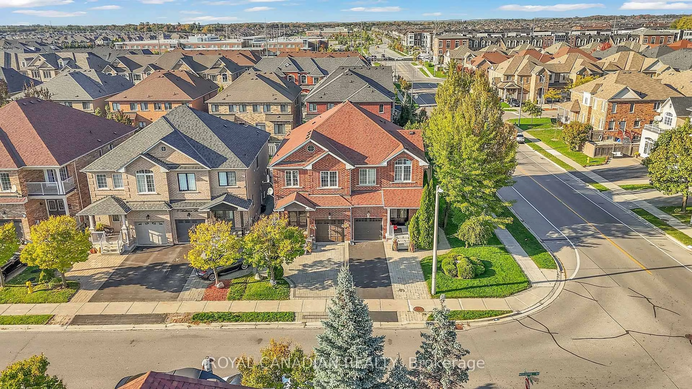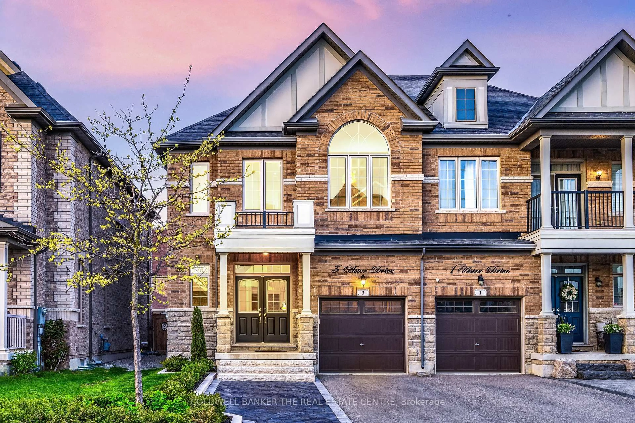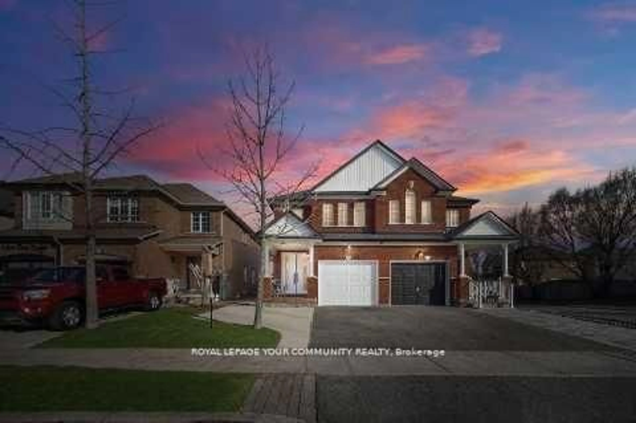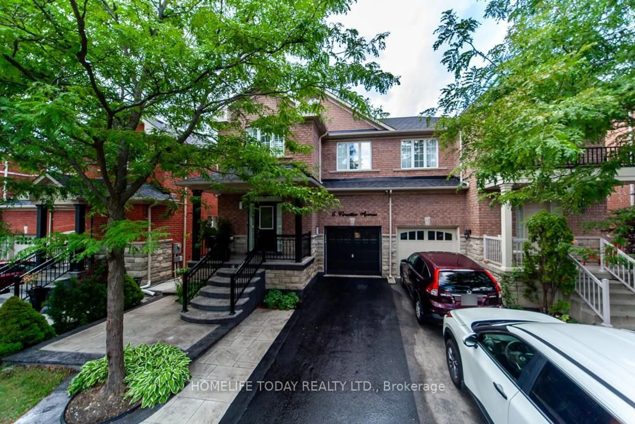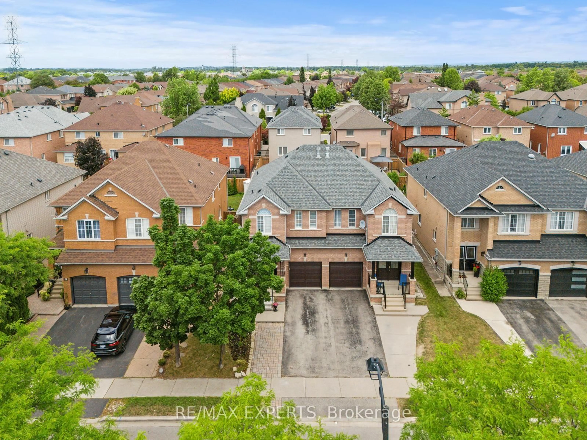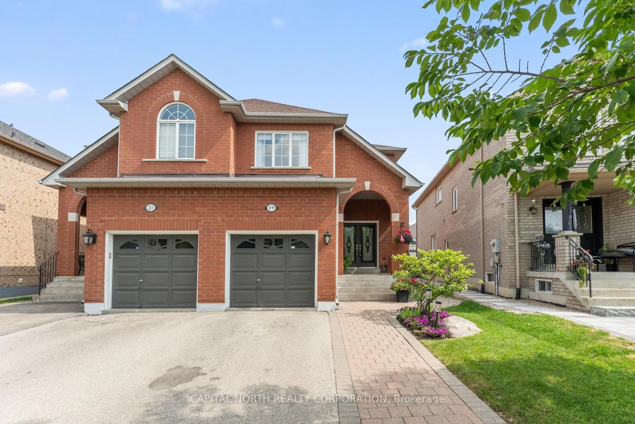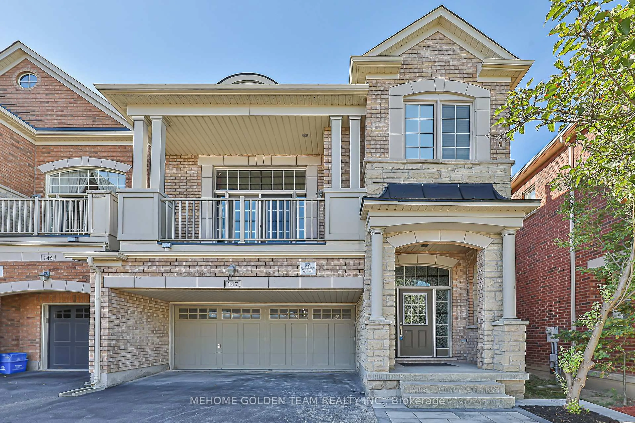173 Rosanna Cres, Vaughan, Ontario L6A 2T4
Contact us about this property
Highlights
Estimated valueThis is the price Wahi expects this property to sell for.
The calculation is powered by our Instant Home Value Estimate, which uses current market and property price trends to estimate your home’s value with a 90% accuracy rate.Not available
Price/Sqft$728/sqft
Monthly cost
Open Calculator
Description
Welcome to 173 Rosanna Crescent, Nearly $50,000 in recent upgrades have transformed this property into a stylish, turnkey masterpiece. From the moment you enter, you're greeted by gorgeous hardwood floors. The modern custom kitchen with a centre island is a show stopper, featuring upgraded full-sized appliances, Stainless Steel Built-in Oven and Microwave, Gas Range with Hood, sleek One inch thick quartz countertops, Walk out to the Wooden Deck with Gazebo, A Freestanding Brick Pizza Oven and Gas Line Hook up for the BBQ in the Backyard. Upstairs, you'll find three spacious bedrooms with brand-new hardwood flooring, zebra Blinds, laundry room and two beautifully finished bathrooms. All washrooms have been fully renovated and updated, offering a fresh, contemporary feel throughout. The basement apartment features 1Bedroom, one study, a fully renovated bathroom, private laundry, and a brand-new kitchen with an open-concept living area Although the seller does not warrant retrofit status. This amazing property is Minutes from Hwy 400, Wonderland, Maple Community Center, Vaughan Mackenzie Hospital, Vaughan Mills Shopping Mall. Excellent Schools Nearby, Holy Jubilee Catholic School, Julliard and Mackenzie Glen Public School, Maple High School.
Property Details
Interior
Features
Main Floor
Living
3.35 x 4.28Open Concept / hardwood floor / Fireplace
Dining
3.35 x 4.87Combined W/Dining / hardwood floor / Moulded Ceiling
Kitchen
4.87 x 2.74Centre Island / W/O To Patio / Stainless Steel Appl
Office
3.04 x 2.43Hardwood Floor
Exterior
Features
Parking
Garage spaces 1
Garage type Built-In
Other parking spaces 6
Total parking spaces 7
Property History
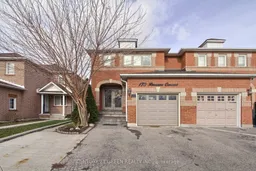 45
45