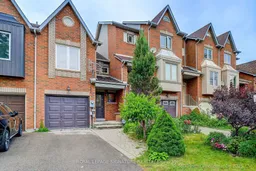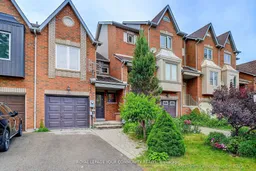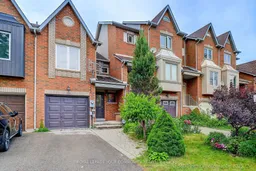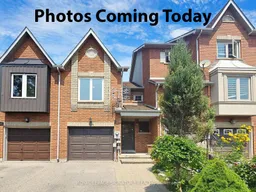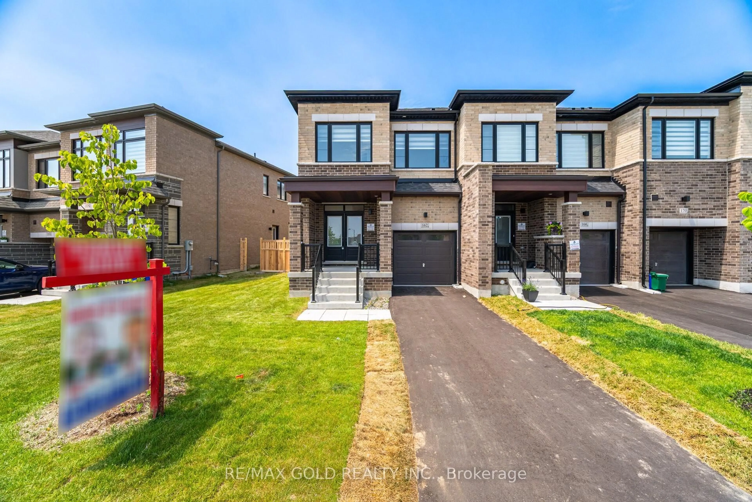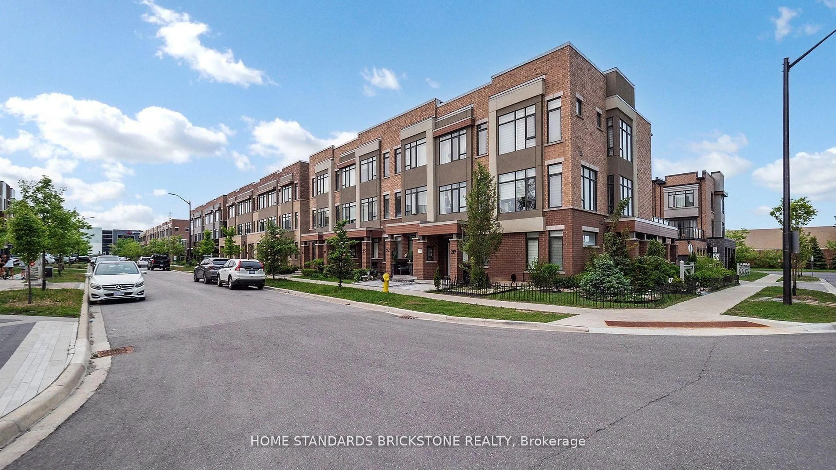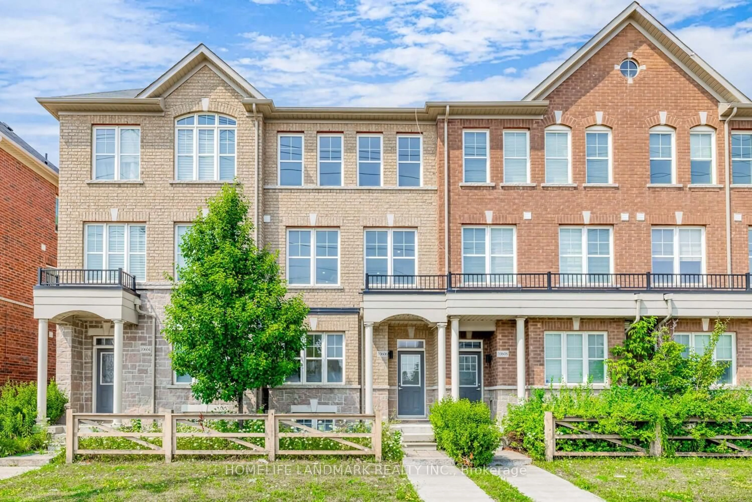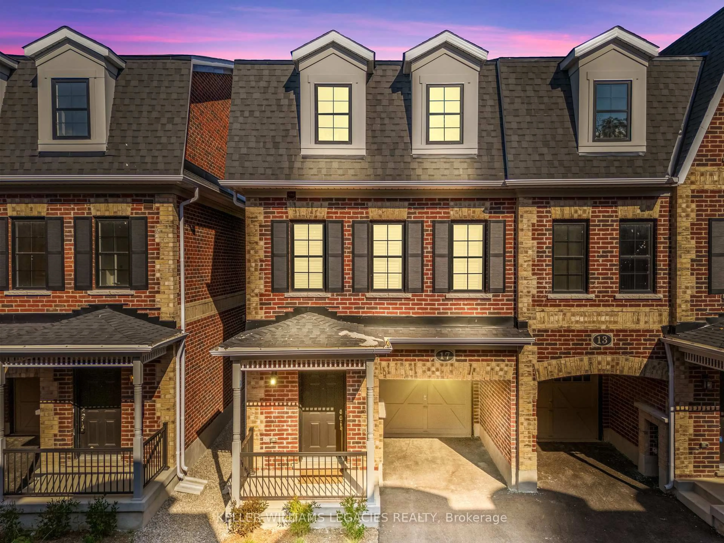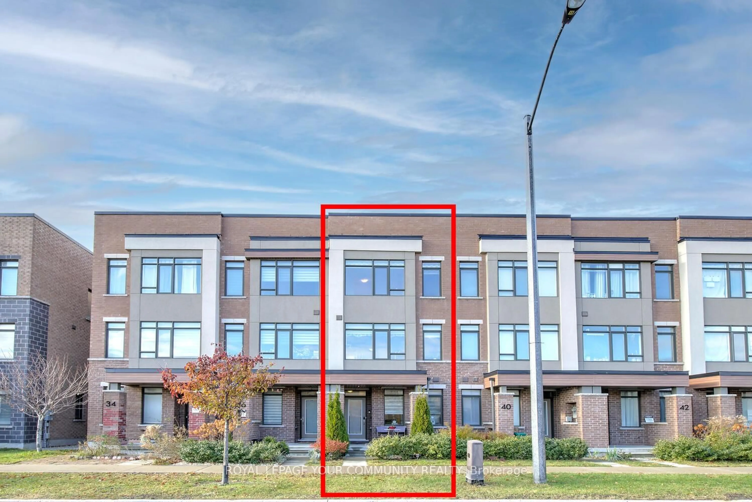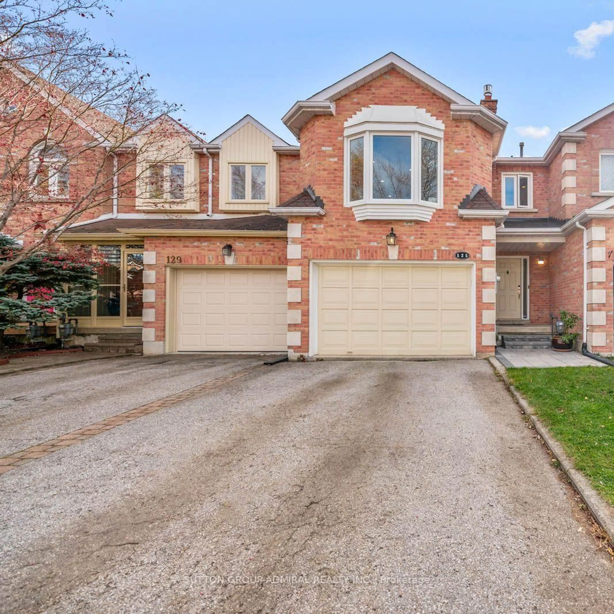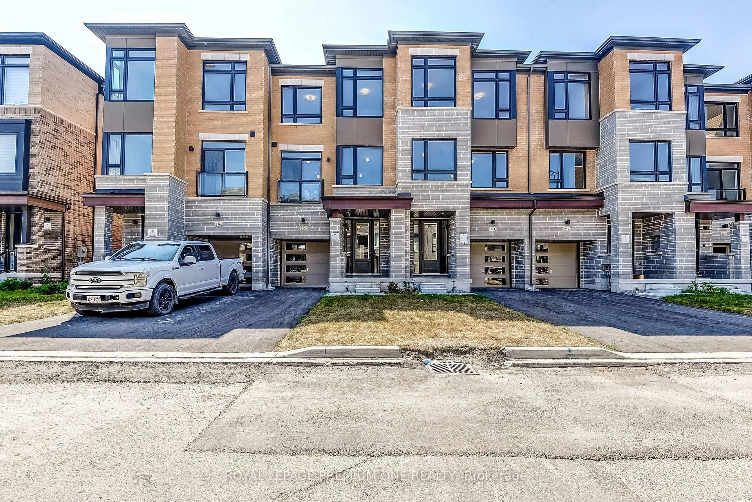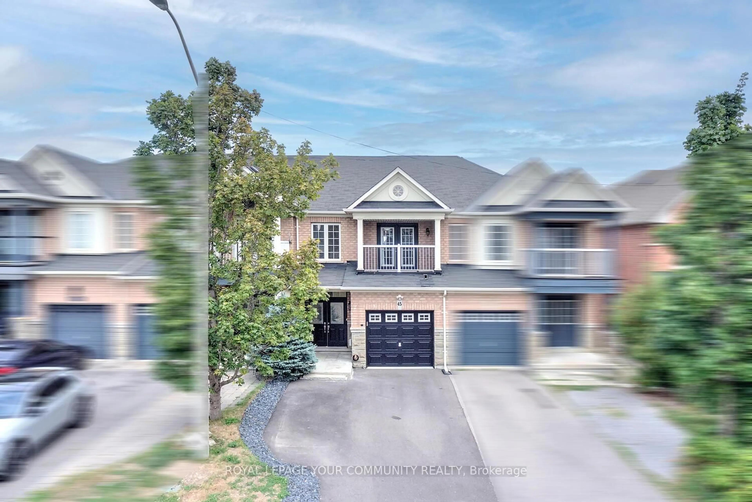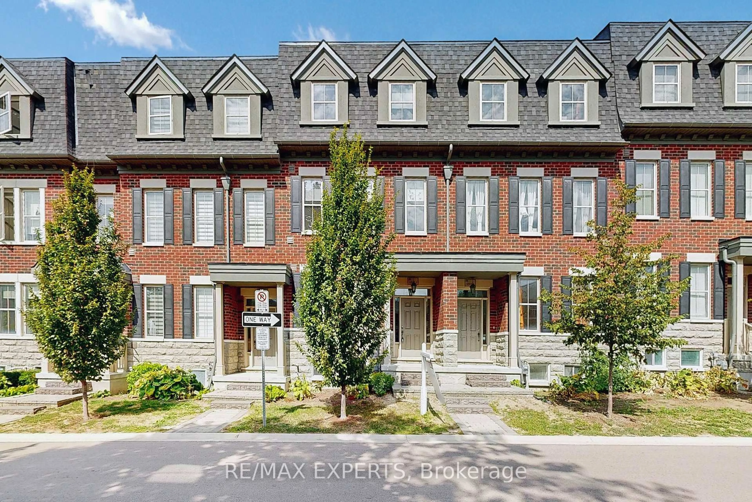Stunning Freehold Townhome in Prime Maple Location !Major renovations just completed, including:Brand new CUSTOM BUILT modern kitchen with Quartz counters, Quartz backsplash, and new flooring throughout Freshly painted main floor; popcorn ceiling removed and replaced with smooth ceilings & newport lights Upgraded primary ensuite with sleek new shower, (vanity, vanity top, faucet, brand-new shower panel and shower's finishings ( wall, floor, rain shower) Recently upgraded second bathroom;brand-new vanity, vanity top, and faucet in powder room, All new outlets and light switches Brand New Washer and dryer. Stylish epoxy flooring in laundry and porch areas Functional layout with 3 bedrooms & 4bathrooms. One garage plus 2 parking spots on the private driveway. South-facing home which helps snow to melt quickly in winter! Move-in ready home in a family-friendly neighborhood. Just a 5-minute drive to Major Mackenzie Hospital and Canada's Wonderland, 10 minutes to Vaughan Mills Mall,and steps to Longo's and shops. Close to schools, transit, parks, and all amenities! A must-see opportunity you don't want to miss!A must-see opportunity you don't want to miss!Close to schools, transit, parks, and all amenities!A must-see opportunity you don't want to miss!
Inclusions: S/S (Fridge, Stove, Dish Washer, Microwave), Range Hood, Brand New Washer and Dryer, Garage Door Opener
