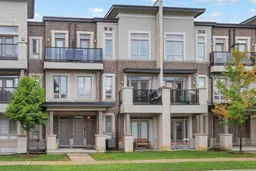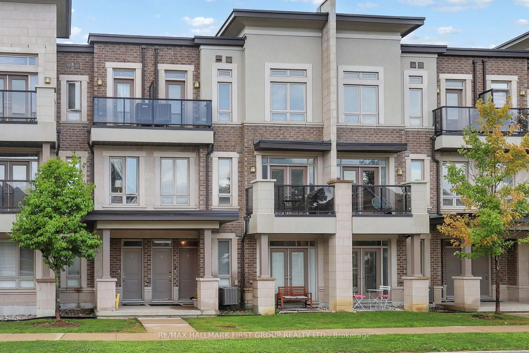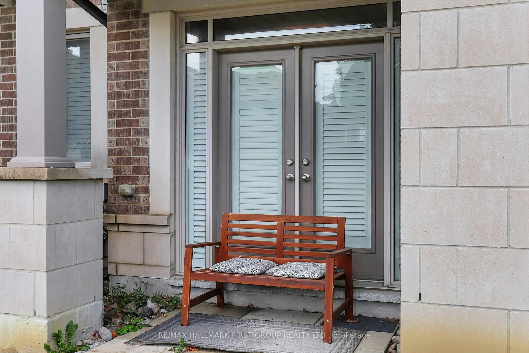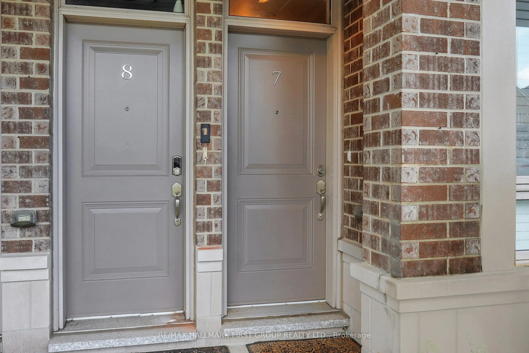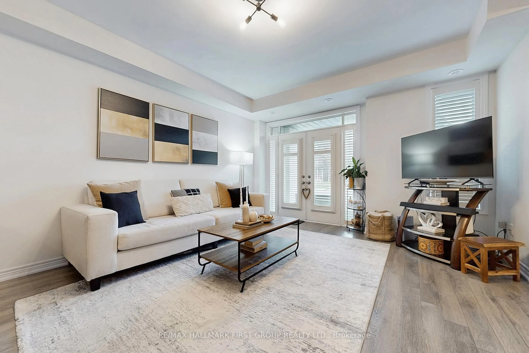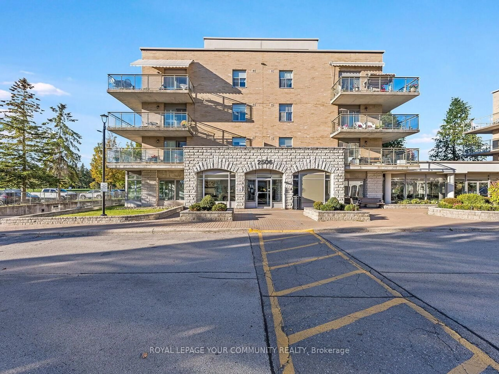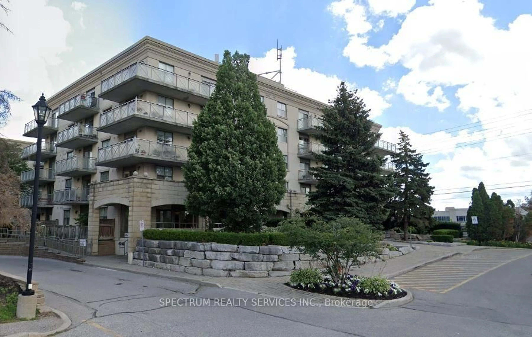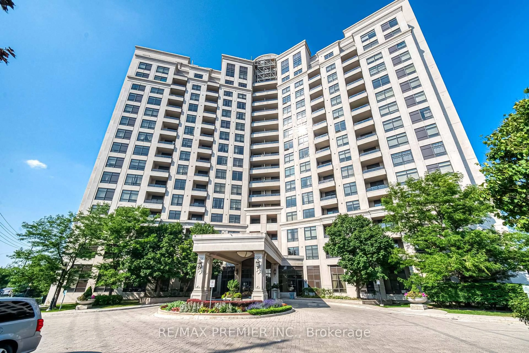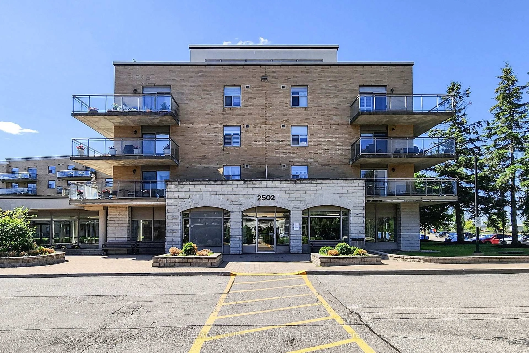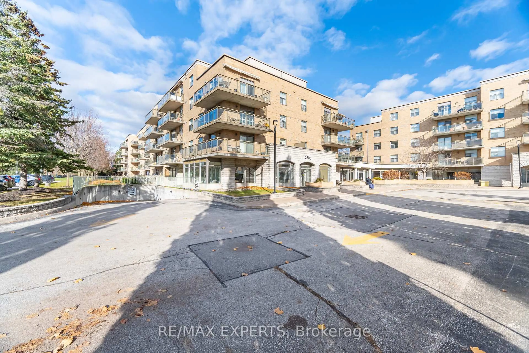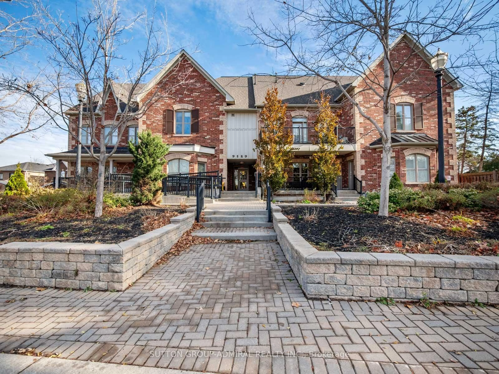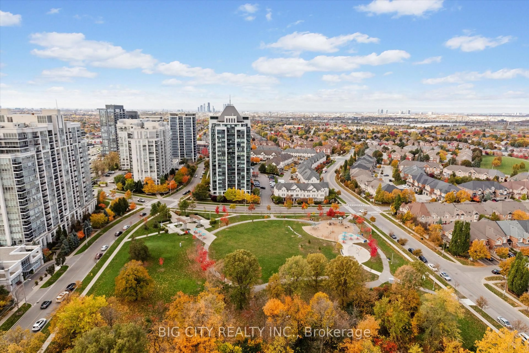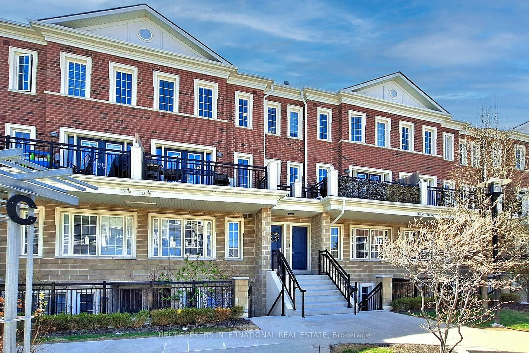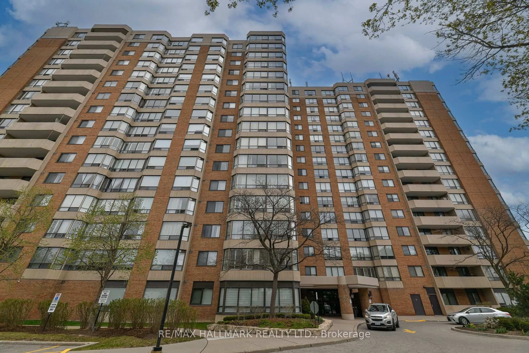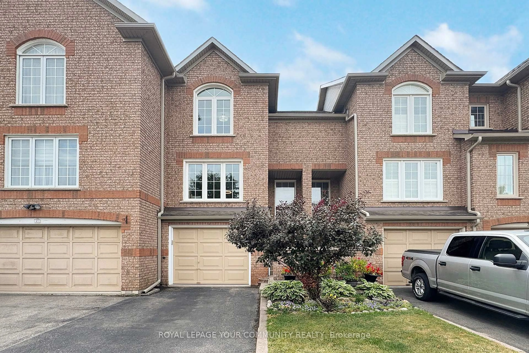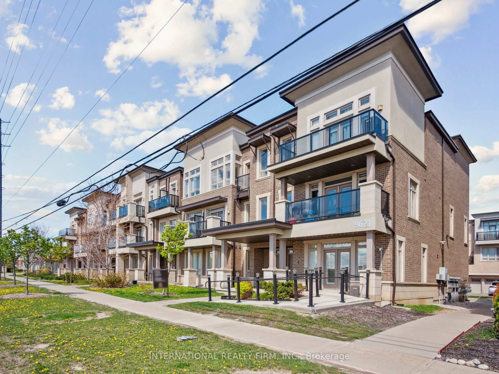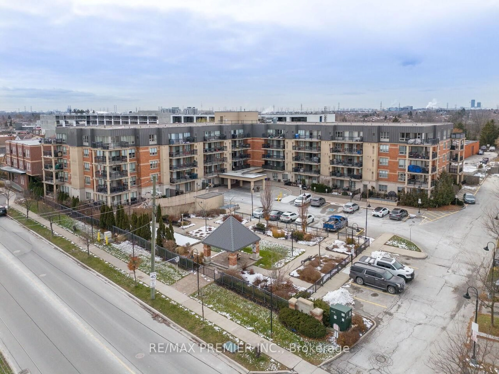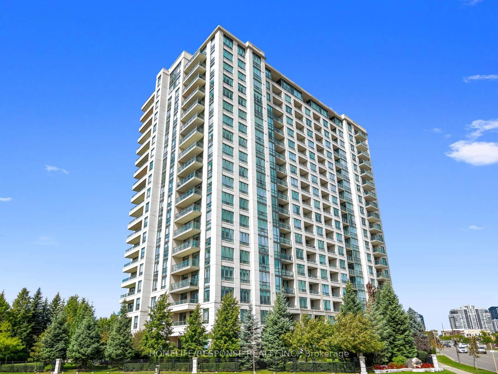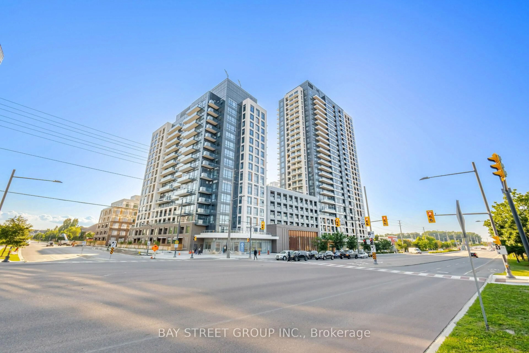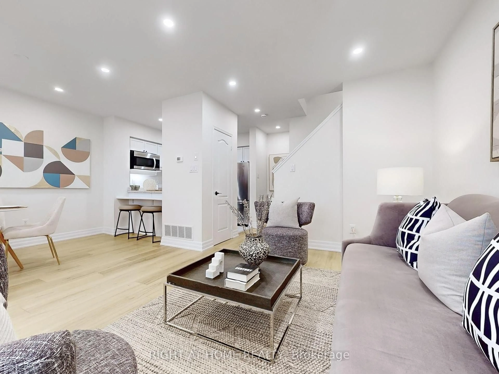125 Kayla Cres #7, Vaughan, Ontario L6A 4W3
Contact us about this property
Highlights
Estimated valueThis is the price Wahi expects this property to sell for.
The calculation is powered by our Instant Home Value Estimate, which uses current market and property price trends to estimate your home’s value with a 90% accuracy rate.Not available
Price/Sqft$743/sqft
Monthly cost
Open Calculator
Description
Welcome to this exceptional and rarely offered bungalow-style townhouse, nestled in one of Maples most sought-after communities. Offering 1,065 sq. ft. of thoughtfully designed, open-concept living space, this bright and stylish home features 2 spacious bedrooms and 2 full bathrooms, perfect for downsizers, first-time buyers, or savvy investors. Step inside and enjoy 9-foot smooth ceilings, elegant laminate flooring throughout, and a modern quartz kitchen that seamlessly flows into the sunlit Great Room. French doors open to your private patio, ideal for relaxing or entertaining. Additional highlights include a rare rear-facing single-car garage with direct interior access, providing both security and convenience. Located in a prime Maple location, you're just minutes from schools, parks, shops, nearby GO train stations (Maple GO, Rutherford GO), and TTC station (VMC) and all amenities! Steps away from Wonderland and Vaughan Mills. Don't miss this unique opportunity to own a low-maintenance, single-level town home in a high-demand area!
Property Details
Interior
Features
Ground Floor
Kitchen
3.05 x 2.74Stainless Steel Appl / Quartz Counter / Breakfast Bar
2nd Br
3.96 x 2.54Window / Closet / Laminate
Breakfast
3.81 x 2.67Tile Floor / W/O To Garage / Open Concept
Primary
5.03 x 2.774 Pc Ensuite / W/I Closet / Laminate
Exterior
Parking
Garage spaces 1
Garage type Built-In
Other parking spaces 0
Total parking spaces 1
Condo Details
Inclusions
Property History
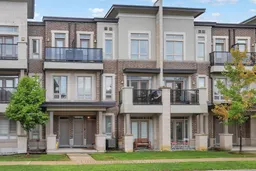 29
29