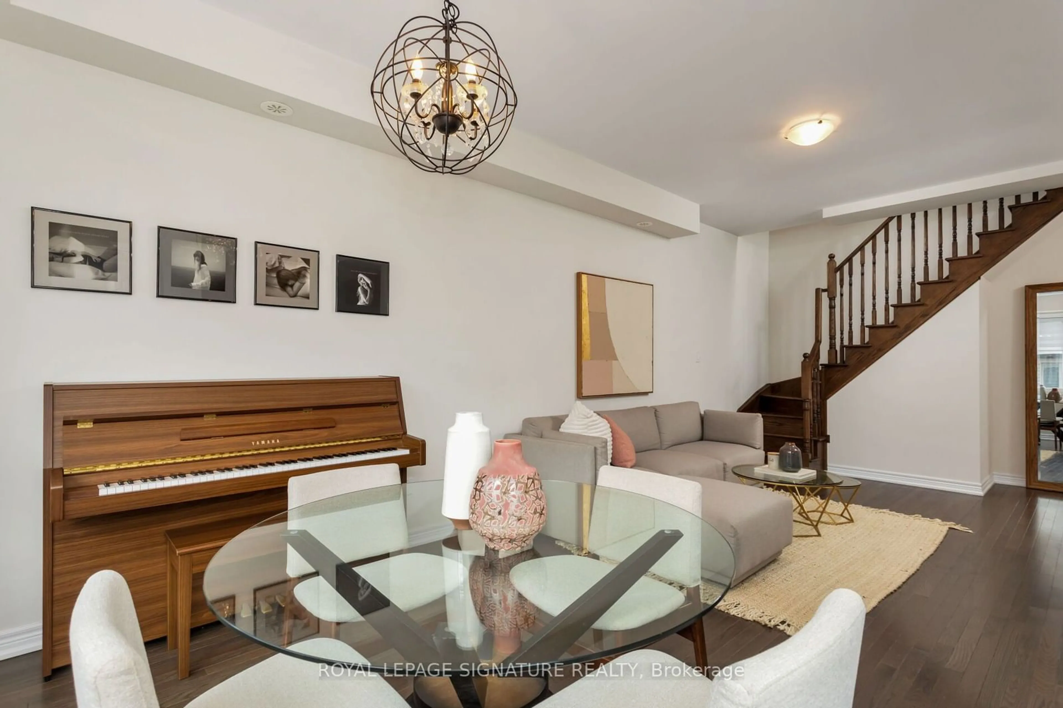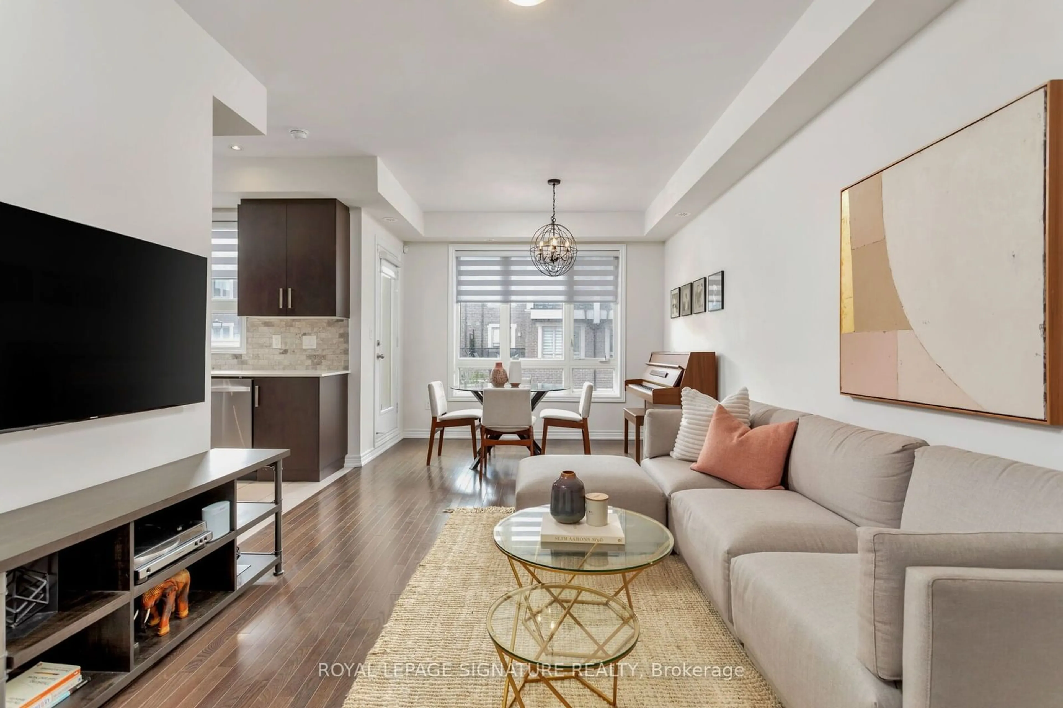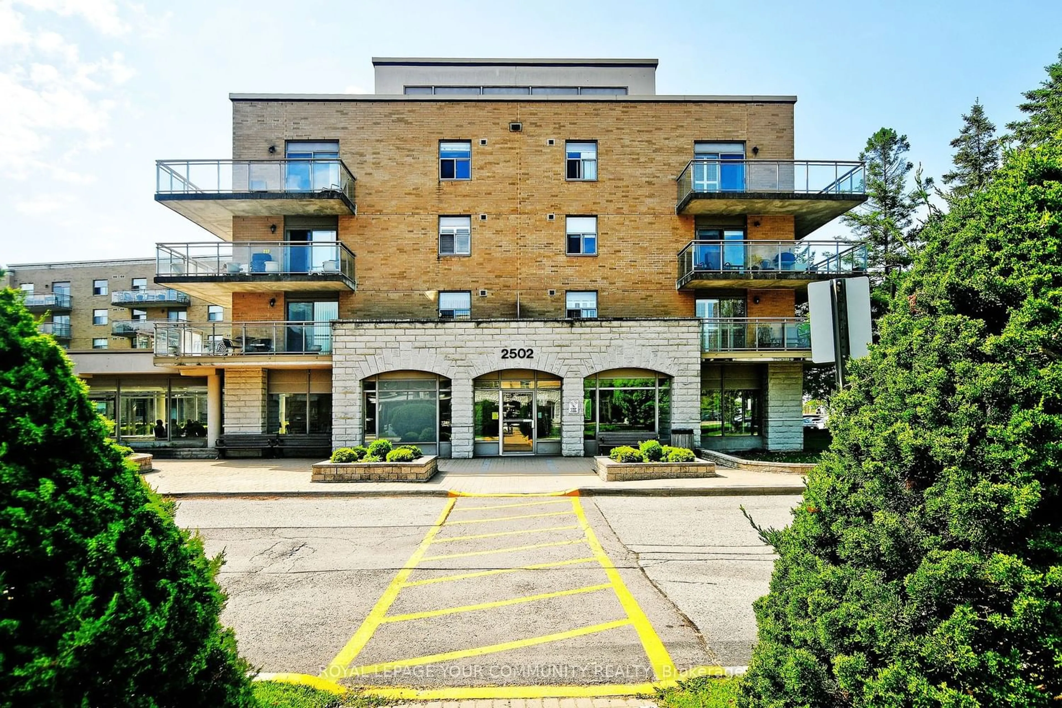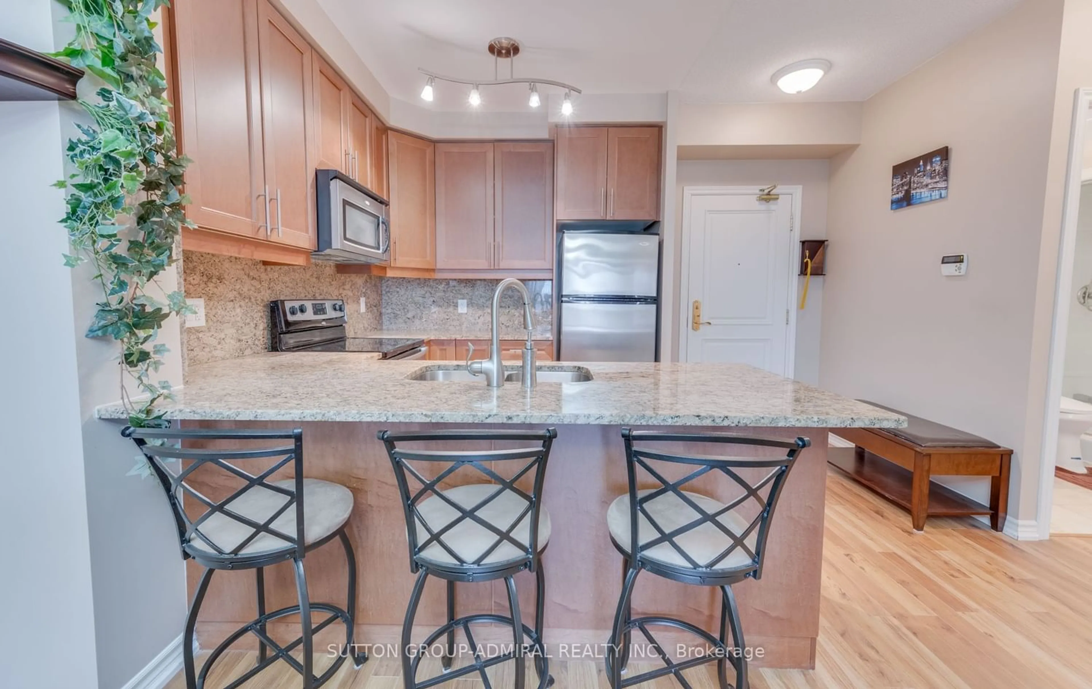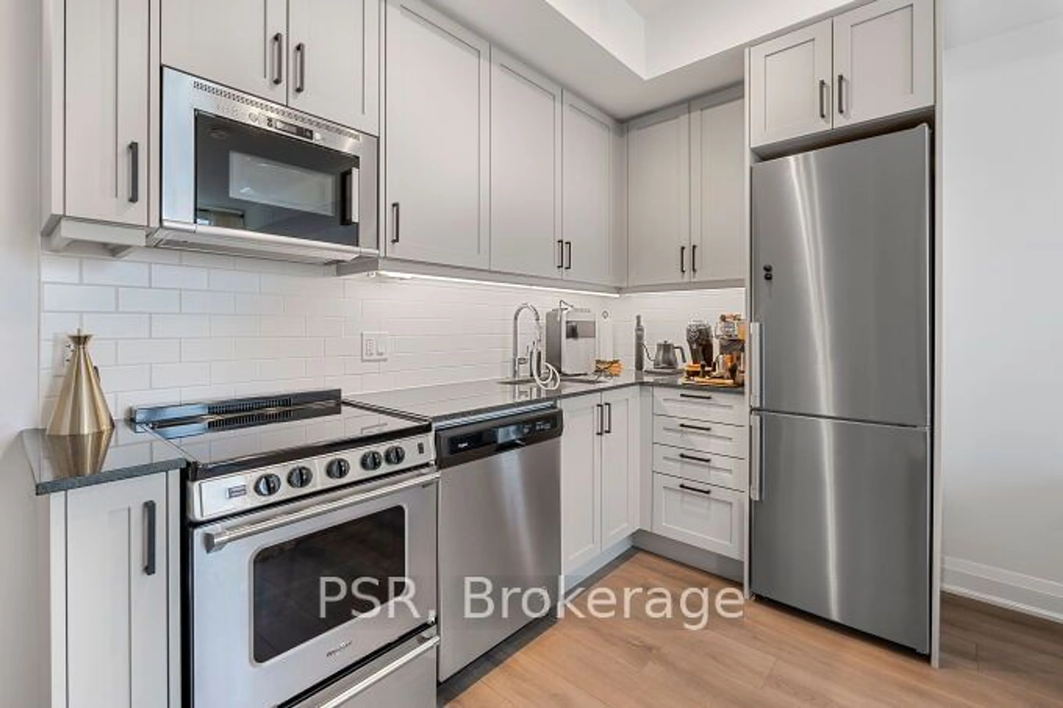105 Kayla Cres #18, Vaughan, Ontario L6A 4W3
Contact us about this property
Highlights
Estimated ValueThis is the price Wahi expects this property to sell for.
The calculation is powered by our Instant Home Value Estimate, which uses current market and property price trends to estimate your home’s value with a 90% accuracy rate.$779,000*
Price/Sqft$784/sqft
Days On Market17 days
Est. Mortgage$3,672/mth
Maintenance fees$288/mth
Tax Amount (2023)$3,149/yr
Description
One of the BEST layouts at 105 Kayla Crescent, Suite 18 provides an amazing main floor with ample entryway space. No entering into your kitchen here! Speaking of kitchens, this one is a dream. Tucked away from your living space, it provides AMPLE storage and PLENTY of counter space. Mean while your living space provides enough room for both a full dining table and family room. Hardwood floors are on both floors INCLUDING the stairs. A main floor powder room is tucked away from your living space. Upstairs you will find two very generous sized bedrooms. The Primary bedroom has a walk-in closet and is big enough for a work-from-home space. Updated full washroom with a modern vanity. All bedrooms have black out blinds, and the main living space includes custom window coverings. Enjoy the views of the fireworks from Canada's Wonderland with not one, but two balconies that face the park! $$$$ Spent on Upgrades. Your garage is right outside your front door, making storage and parking a breeze.
Property Details
Interior
Features
Main Floor
Other
0.00 x 0.00Exterior
Features
Parking
Garage spaces 1
Garage type Built-In
Other parking spaces 0
Total parking spaces 1
Condo Details
Amenities
Visitor Parking
Inclusions
Property History
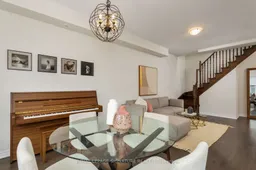 28
28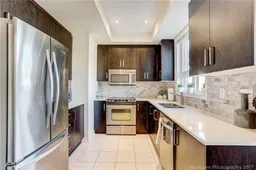 20
20Get up to 1% cashback when you buy your dream home with Wahi Cashback

A new way to buy a home that puts cash back in your pocket.
- Our in-house Realtors do more deals and bring that negotiating power into your corner
- We leverage technology to get you more insights, move faster and simplify the process
- Our digital business model means we pass the savings onto you, with up to 1% cashback on the purchase of your home
