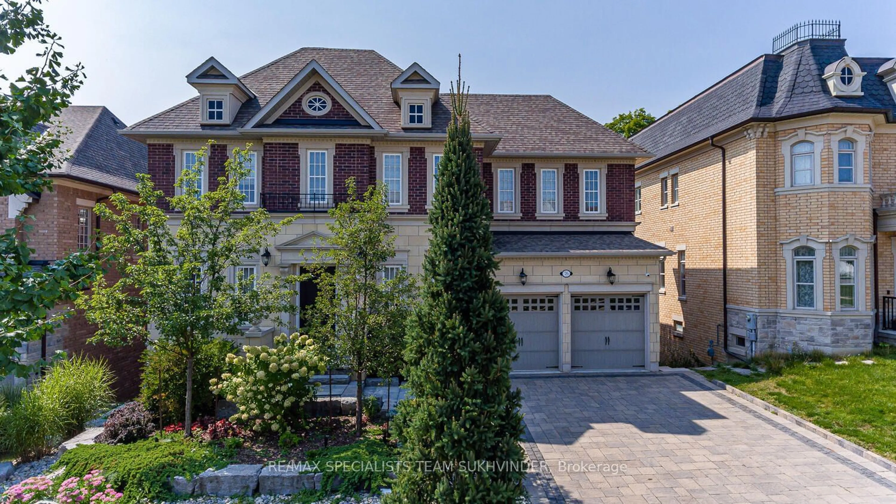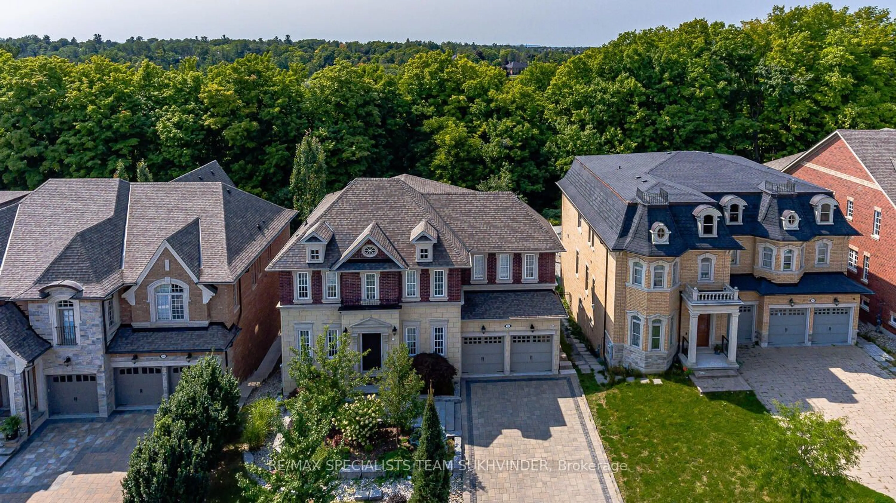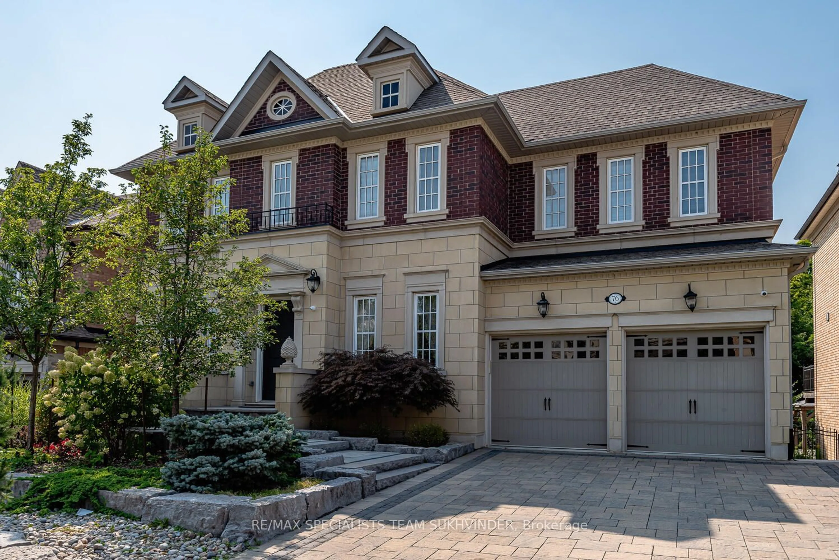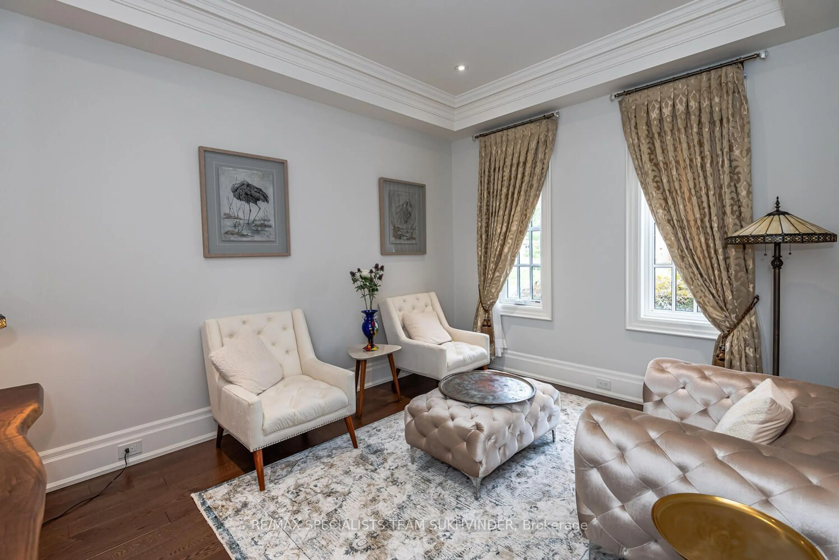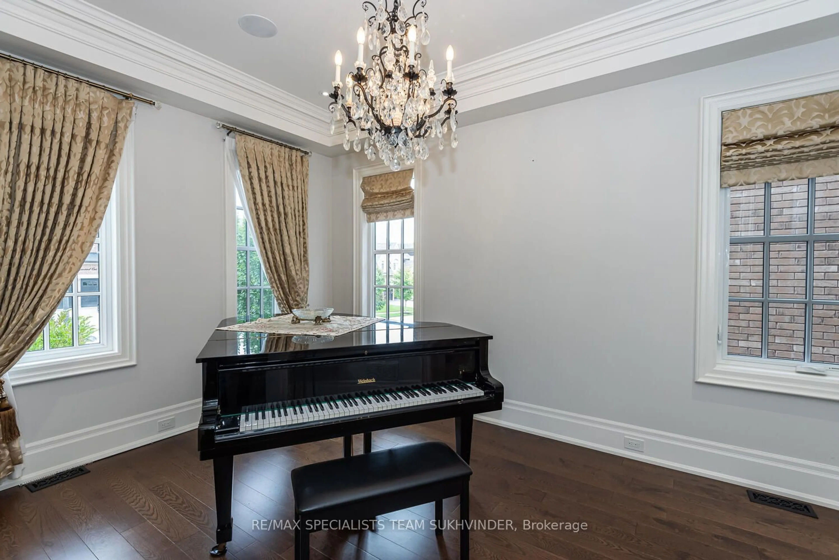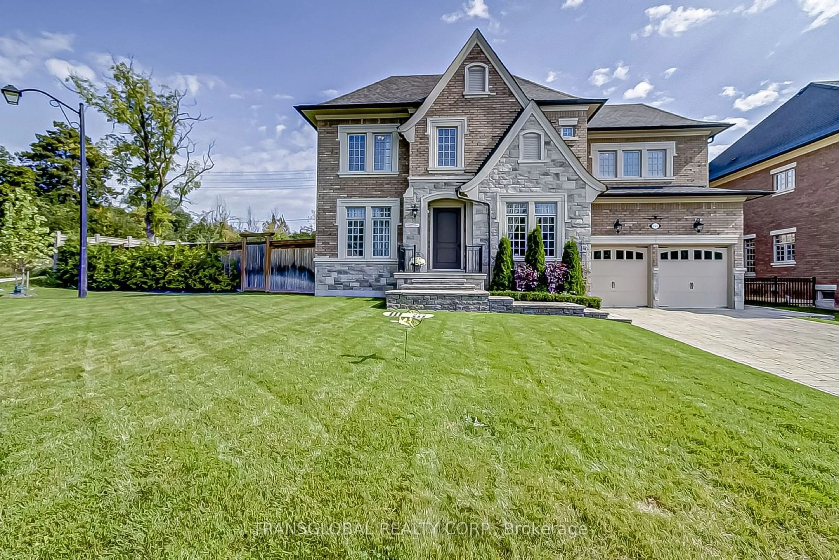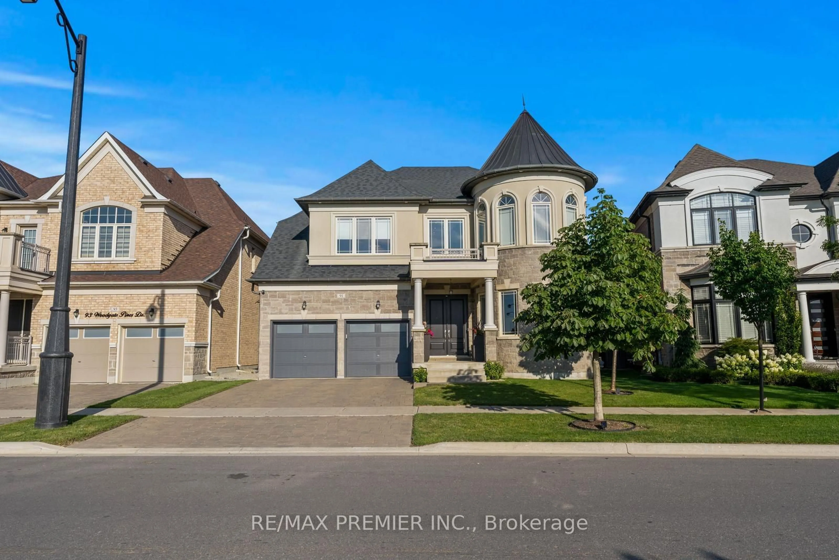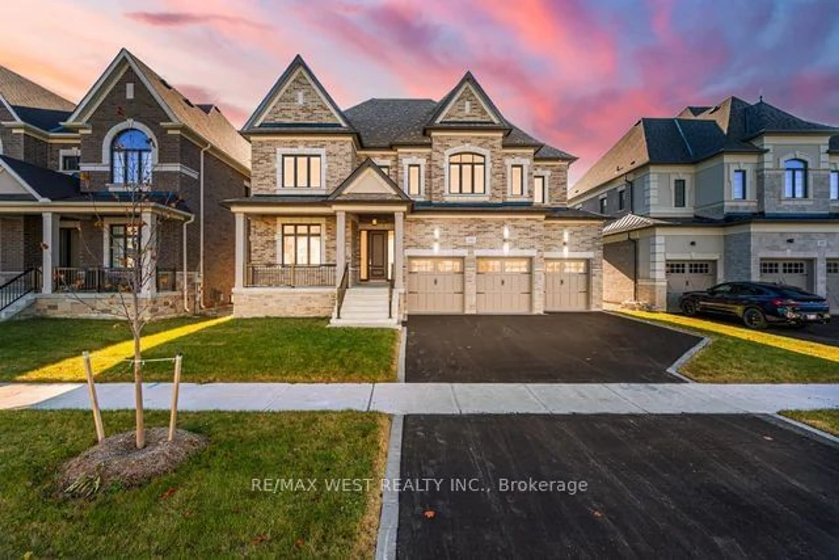76 Annsleywood Crt, Vaughan, Ontario L4H 4G6
Contact us about this property
Highlights
Estimated ValueThis is the price Wahi expects this property to sell for.
The calculation is powered by our Instant Home Value Estimate, which uses current market and property price trends to estimate your home’s value with a 90% accuracy rate.Not available
Price/Sqft$774/sqft
Est. Mortgage$13,691/mo
Tax Amount (2023)$13,346/yr
Days On Market39 days
Description
Welcome to This 4+1 Bedroom, 5 Bathroom Home With No Details Spared, Offering Over 5,700 Sq Ft of Elegance in Kleinburg Heritage Estates, Where Luxury and Location Meet. For Car Enthusiasts, the 3-Car Tandem Garage With a Lift Offers Space for up to 4 Vehicles, Blending Convenience With Luxury. This Home Is a Chefs Paradise, Featuring a Stunning Two-Toned Downsview Kitchen With Top-Of-The-Line Wolf Appliances and a Spacious Sit-in Island Deal for Both Cooking and Gathering. The Primary Suite Is Your Personal Retreat, Complete With a Private Balcony for Morning Coffee, Heated Floors in the Ensuite, and Luxurious Finishes Throughout. The Walkout Basement Is Built for Entertainment, With a Theater Room, a Generous Rec Space, and a Private Bedroom for Guests or Family. Step Outside to an Entertainers Dream Backyard: Fully Landscaped and Equipped With a Pool, Jacuzzi, and Cabana, All Set on a 60 X 131 Ft Ravine Lot Perfect for Relaxing or Hosting Unforgettable Gatherings. Only Minutes From Kleinburg Village and the 427, This Home Offers Breathtaking Views and Upscale Living at Every Turn. You Don't Want to Miss This!
Property Details
Interior
Features
Bsmt Floor
5th Br
7.80 x 5.60Laminate / Pot Lights / W/I Closet
Rec
4.90 x 3.20Laminate / W/O To Patio / Gas Fireplace
Exterior
Features
Parking
Garage spaces 4
Garage type Attached
Other parking spaces 4
Total parking spaces 8
Get up to 1% cashback when you buy your dream home with Wahi Cashback

A new way to buy a home that puts cash back in your pocket.
- Our in-house Realtors do more deals and bring that negotiating power into your corner
- We leverage technology to get you more insights, move faster and simplify the process
- Our digital business model means we pass the savings onto you, with up to 1% cashback on the purchase of your home
