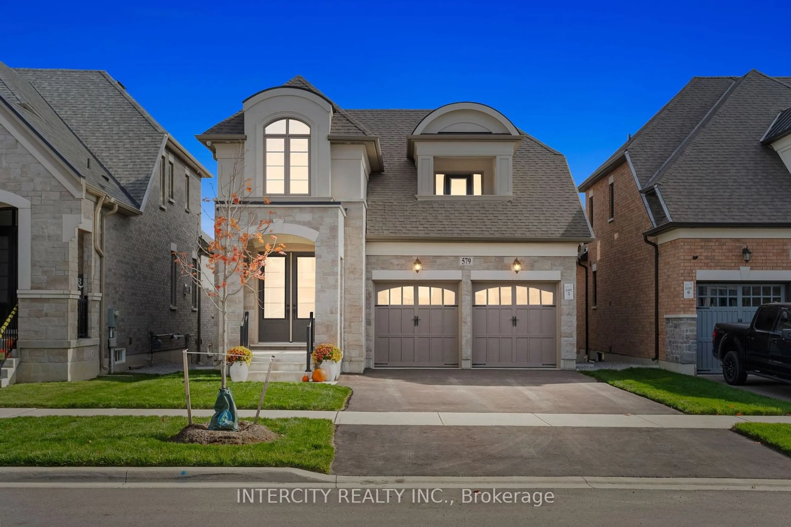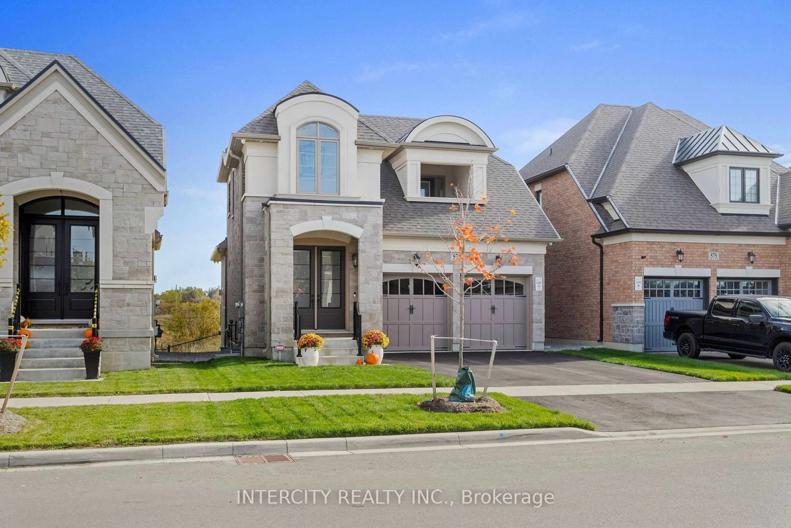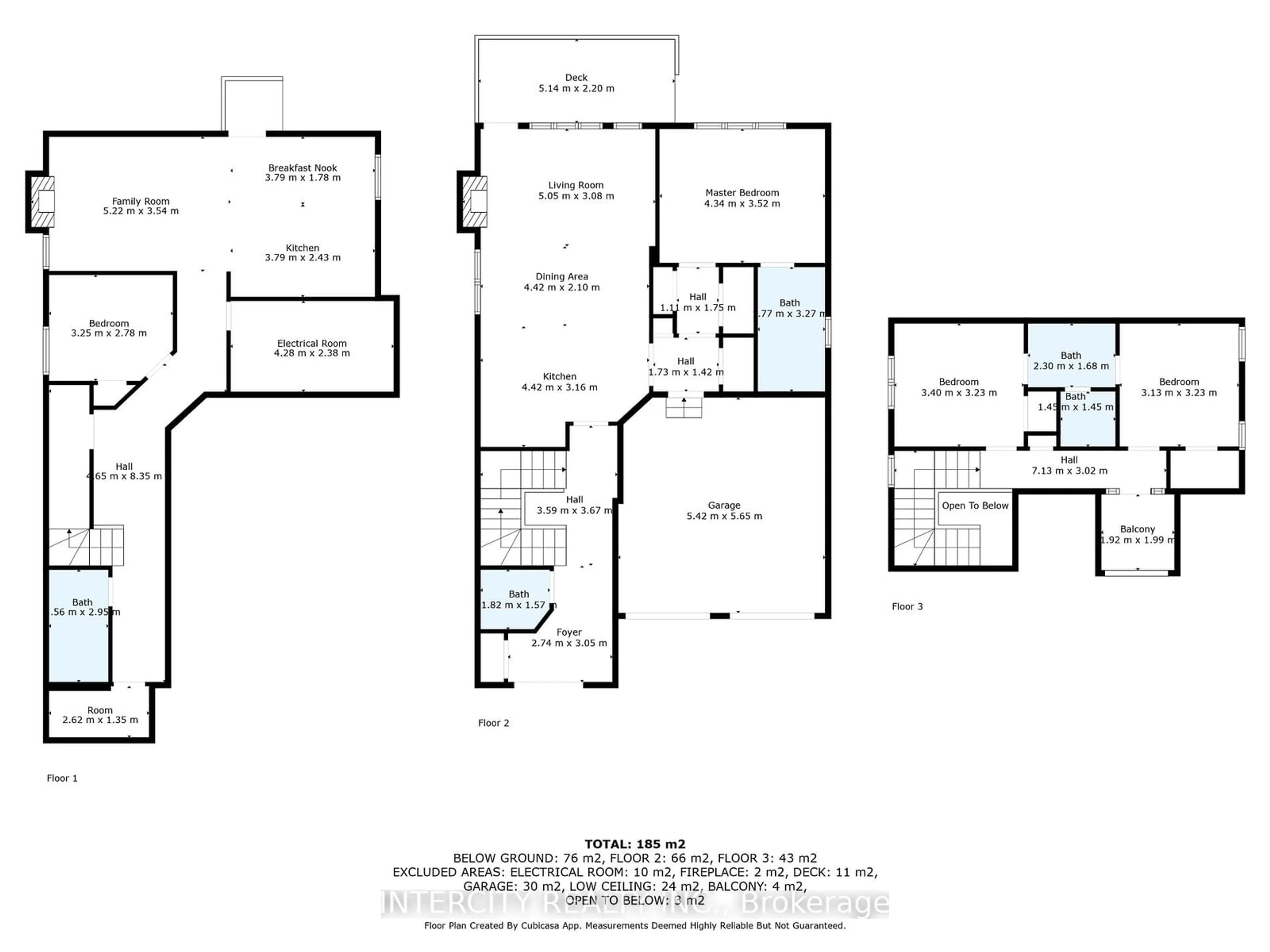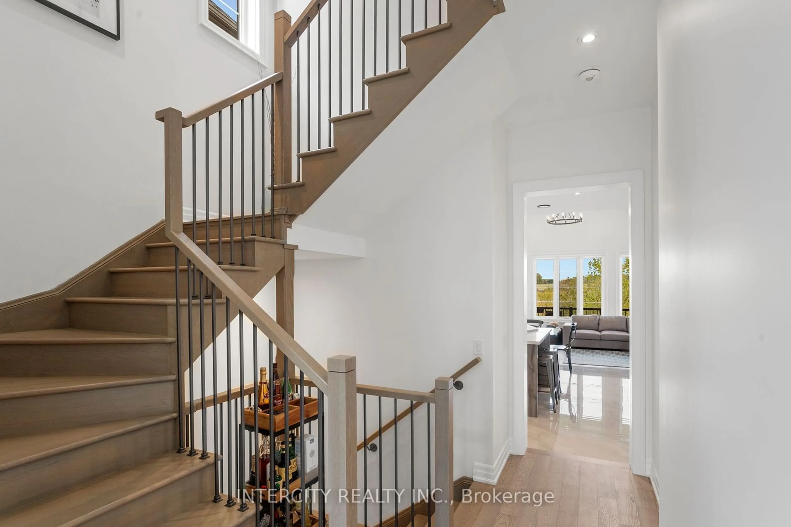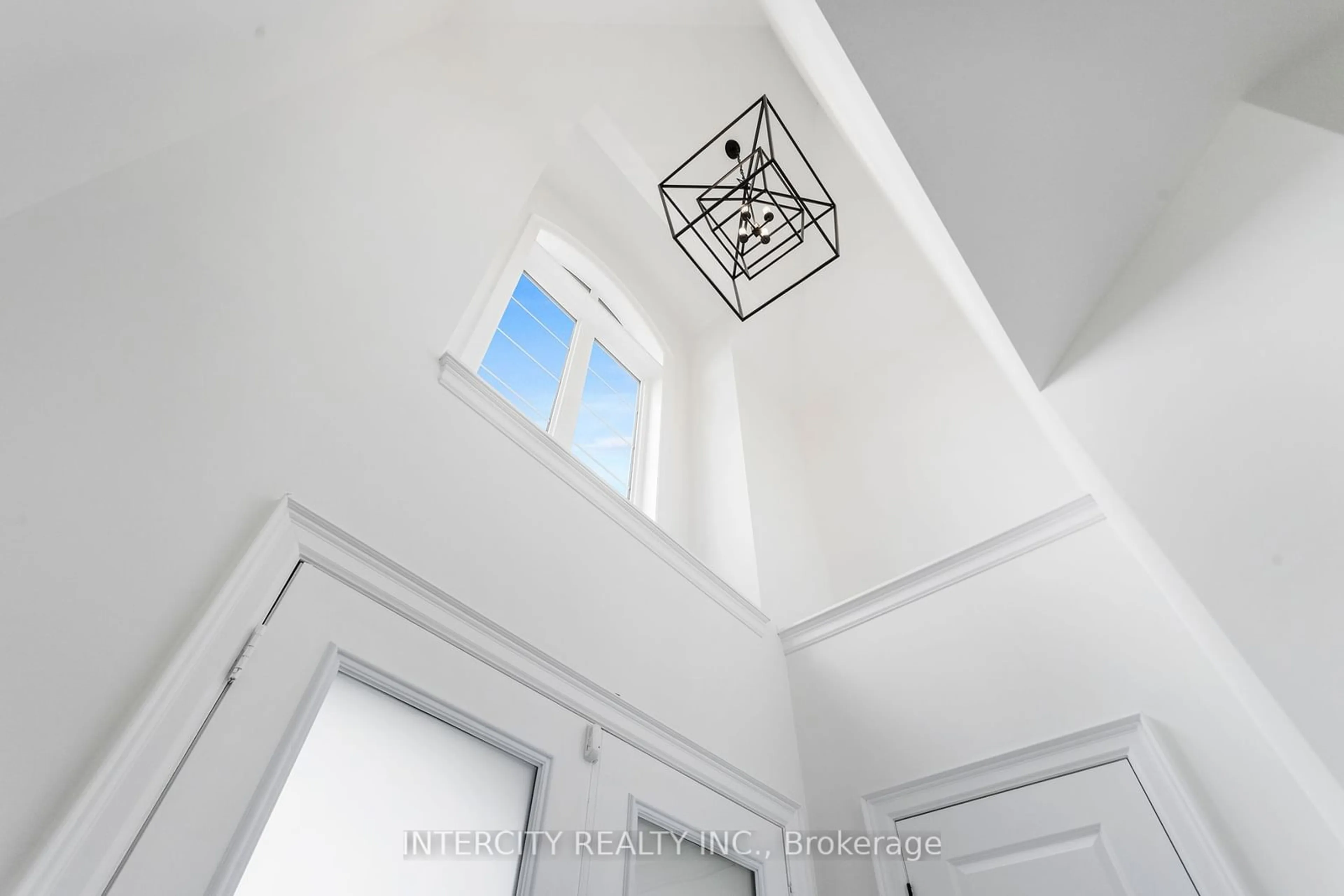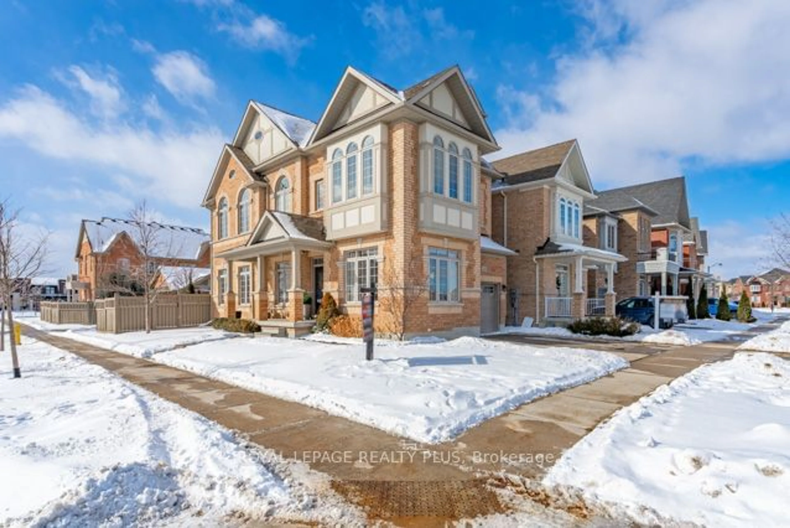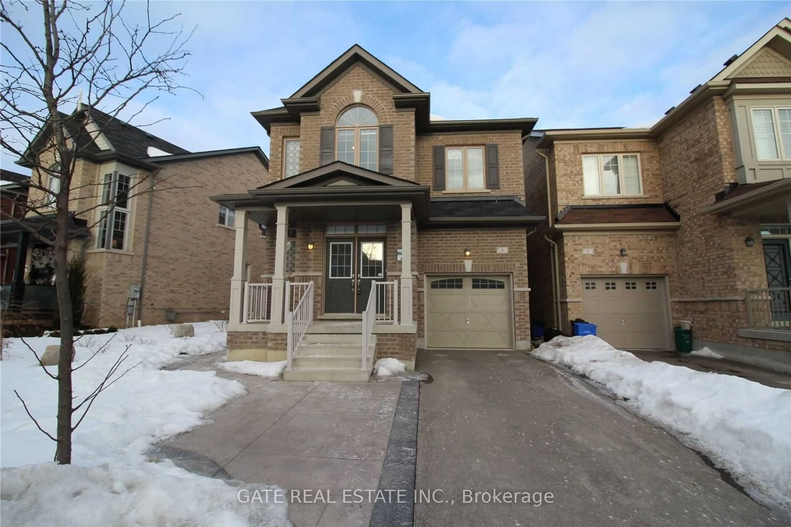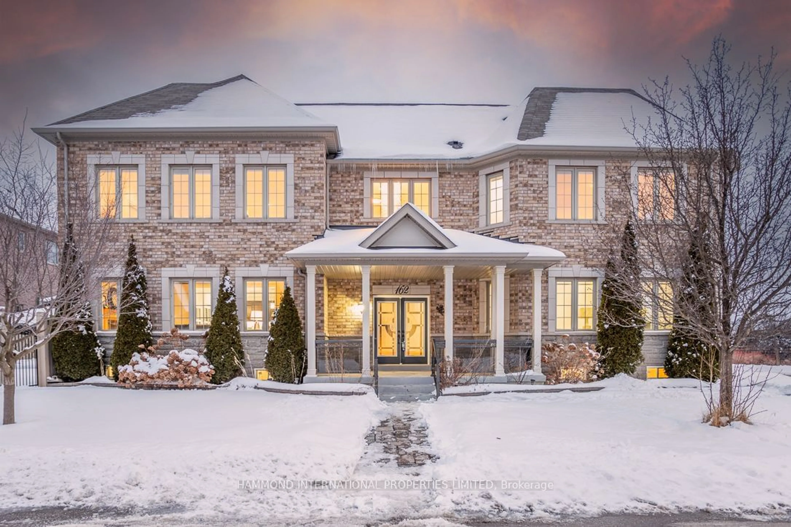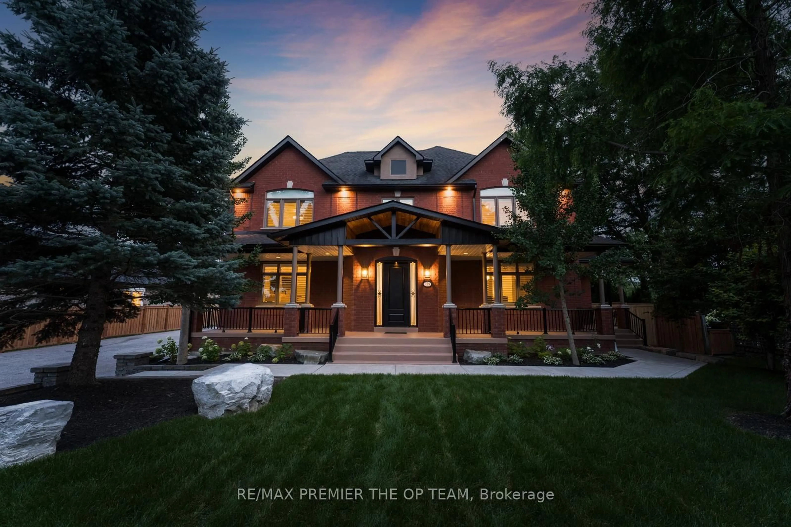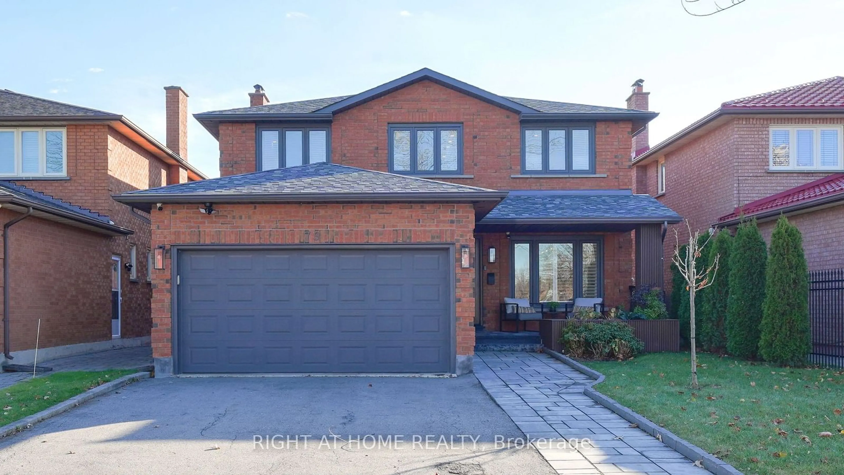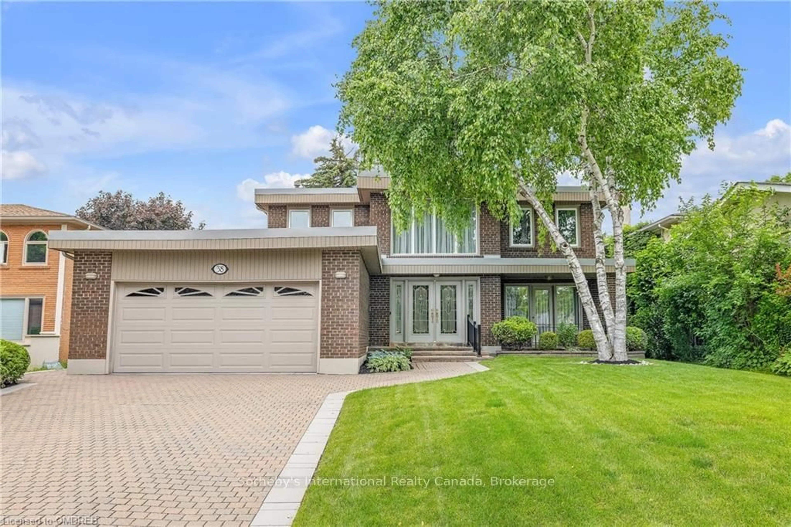579 Kleinburg Summit Way, Vaughan, Ontario L0J 1C0
Contact us about this property
Highlights
Estimated ValueThis is the price Wahi expects this property to sell for.
The calculation is powered by our Instant Home Value Estimate, which uses current market and property price trends to estimate your home’s value with a 90% accuracy rate.Not available
Price/Sqft-
Est. Mortgage$7,683/mo
Tax Amount (2024)$5,227/yr
Days On Market50 days
Description
Stunning Bungaloft in Kleinburg - A Rare Opportunity! This stunning 3+1 bedroom, 3.5 bathroom home by Brookshore Homes offers luxurious living in the prestigious Village of Kleinburg, backing onto serene ravine and conservation land. Featuring upgrades throughout, this home boasts stained oak hardwood floors and smooth ceilings throughout (10 ft on the main level, 9 ft in the loft and basement), Upgraded insulation, Double layer subfloor, automatic blinds and more. The main floor features an open concept design, leading to a bright kitchen and family room area with a stunning vaulted ceiling, offering a peaceful view of the backyard and conservation area. The primary bedroom, located on the main floor, includes a 4-piece en-suite. Upstairs in the loft, you'll find two additional bedrooms with a shared en-suite. The fully finished walk-up basement features a second custom kitchen, stainless steel appliances, electric fireplace, a den, and a 3-piece bathroom. Even the garage has been upgraded with slatwall panels and epoxy floors for a premium finish. Don't miss out on this rare Kleinburg gem! **EXTRAS** Closet Organizers, 6 C.C.T.V. Cameras, spray foamed basement
Property Details
Interior
Features
Main Floor
Living
5.05 x 3.08Vaulted Ceiling / W/O To Deck / Hardwood Floor
Kitchen
4.42 x 3.16Stainless Steel Coun / Breakfast Area / W/O To Deck
Dining
4.42 x 2.10Gas Fireplace / Vaulted Ceiling / Hardwood Floor
Prim Bdrm
4.34 x 3.52Ensuite Bath / W/I Closet
Exterior
Features
Parking
Garage spaces 2
Garage type Attached
Other parking spaces 4
Total parking spaces 6
Property History
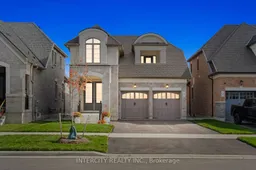 40
40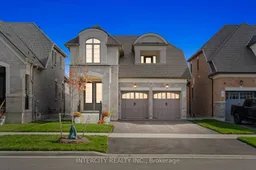
Get up to 1% cashback when you buy your dream home with Wahi Cashback

A new way to buy a home that puts cash back in your pocket.
- Our in-house Realtors do more deals and bring that negotiating power into your corner
- We leverage technology to get you more insights, move faster and simplify the process
- Our digital business model means we pass the savings onto you, with up to 1% cashback on the purchase of your home
