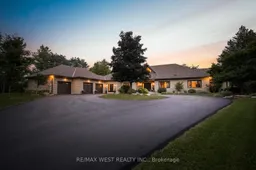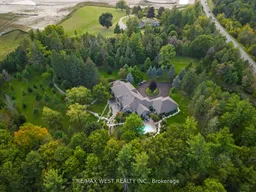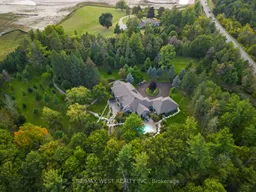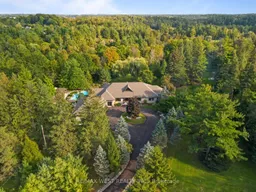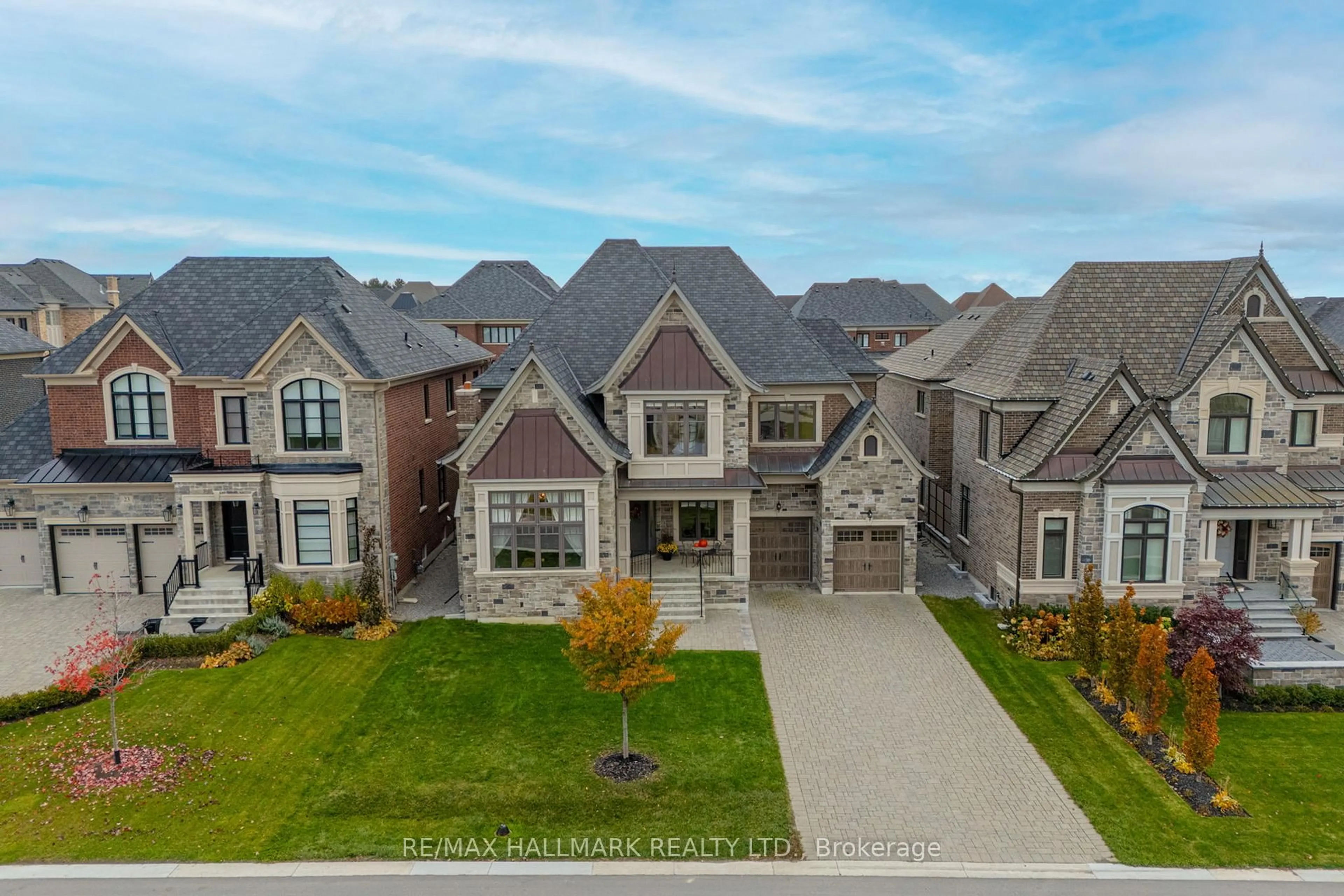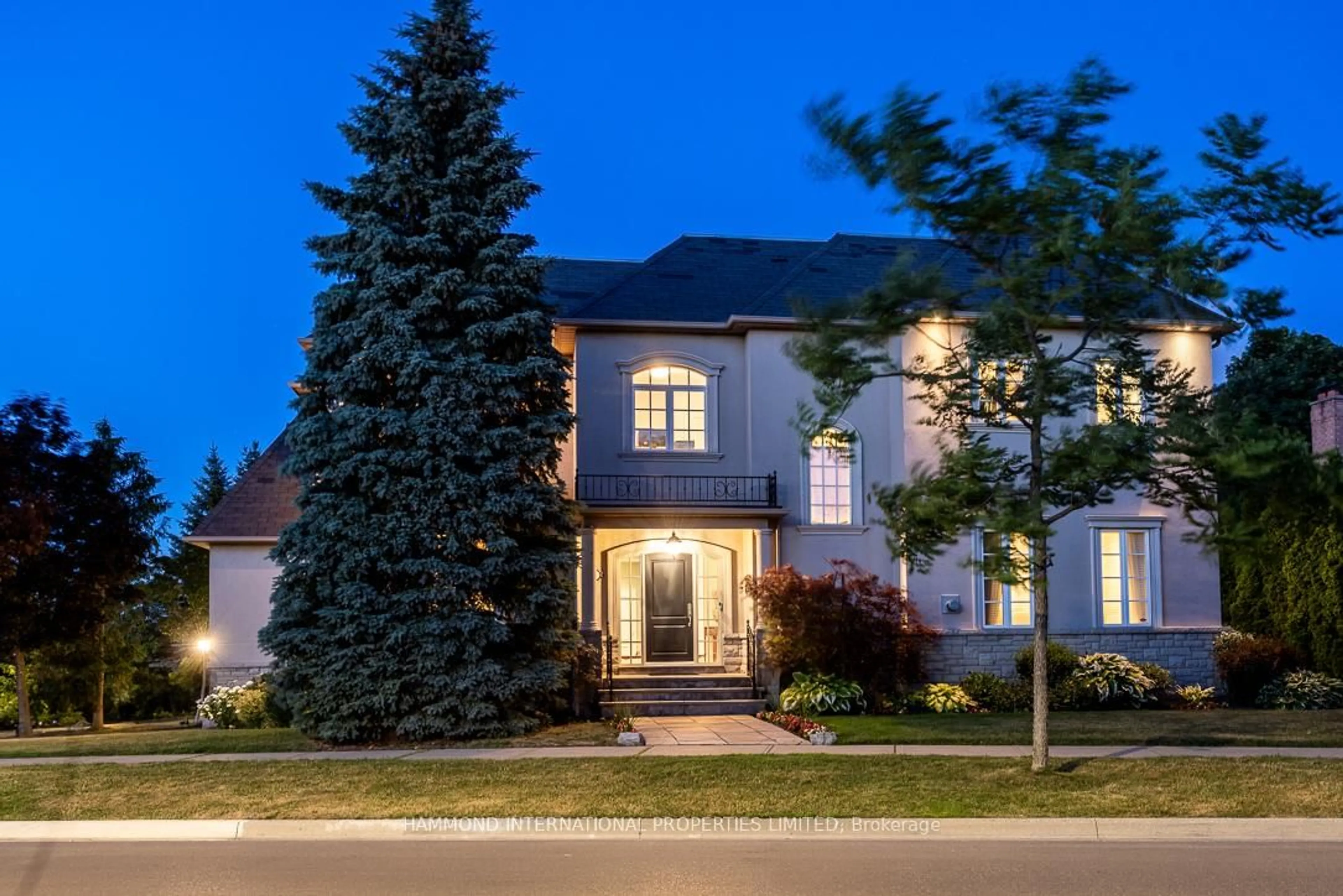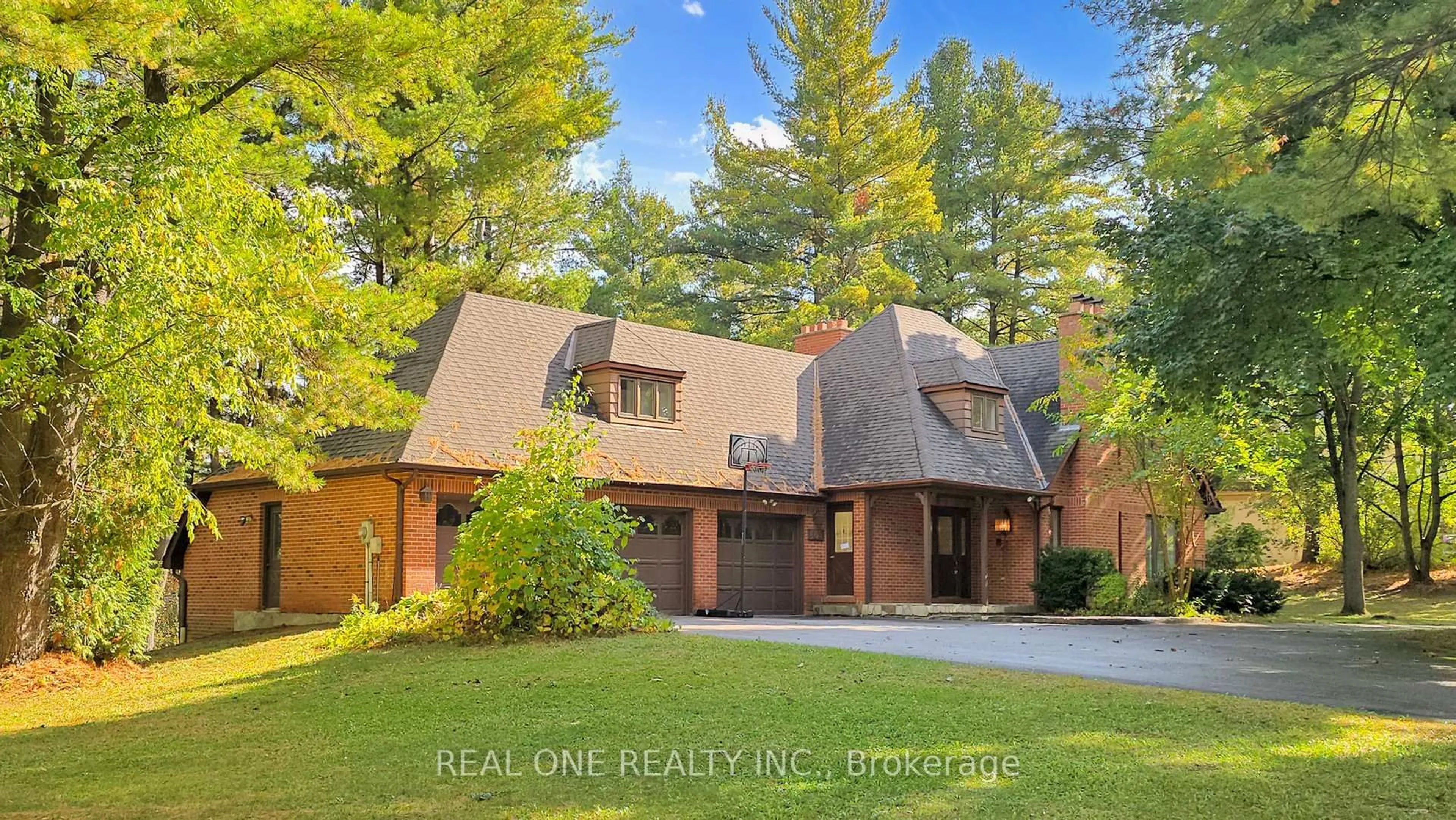A rare Private Estate on 6+ Acres - Welcome to 5775 Kirby Rd., an extraordinary private estate tucked behind a gated entrance and set on an ultra-rare 6.16-acre property in the heart of prestigious Kleinburg. Surrounded by mature trees and backing onto the East Humber River Ravine, this secluded retreat offers unmatched privacy and natural beauty. Designed for both relaxation and recreation, the grounds feature scenic walking trails, manicured landscaping, and plenty of space for outdoor activities, including ATVing, snowmobiling, and more. The resort-style backyard is an entertainer's dream, complete with an inground pool, outdoor fireplace, and multiple lounge areas that blend beautifully with the peaceful surroundings. The custom-built bungalow offers nearly 8,000 sq. ft. of finished living space, with 4 spacious bedrooms, oversized picture windows, and an open-concept main floor flooded with natural light. Highlights include a chef's kitchen with walk-in pantry, soaring ceilings, and a fully finished walkout basement with a gym, second kitchen, wine cellar, rec room, and workshop. For the car enthusiast, you'll enjoy an approximate 1,300 sqft 5-car garage, with adequate height to add in a car-lift. Just minutes from Copper Creek Golf Club, Kleinburg Village, and under 10 minutes to Hwy 400 & 427, this one-of-a-kind estate delivers ultimate privacy without sacrificing convenience. A rare opportunity to own a true sanctuary in one of Vaughan's most coveted locations.
Inclusions: Main floor appliances, incl. Wall-Oven/Micro, B/I cooktop, Fridge, Dishwasher, Pantry Fridge, Washer & Dryer. Bsmt Freezer, Fridge, Dishwasher, and Gas stove. All window coverings, all electrical light fixtures, central vac, garage door openers.
