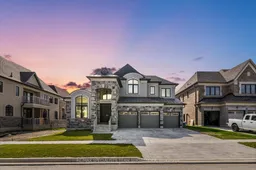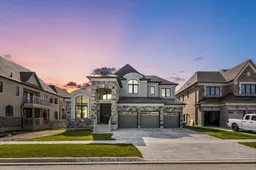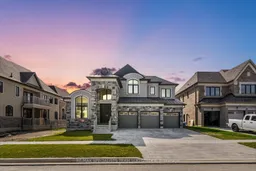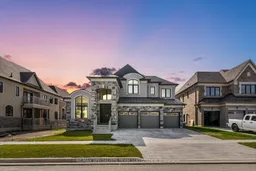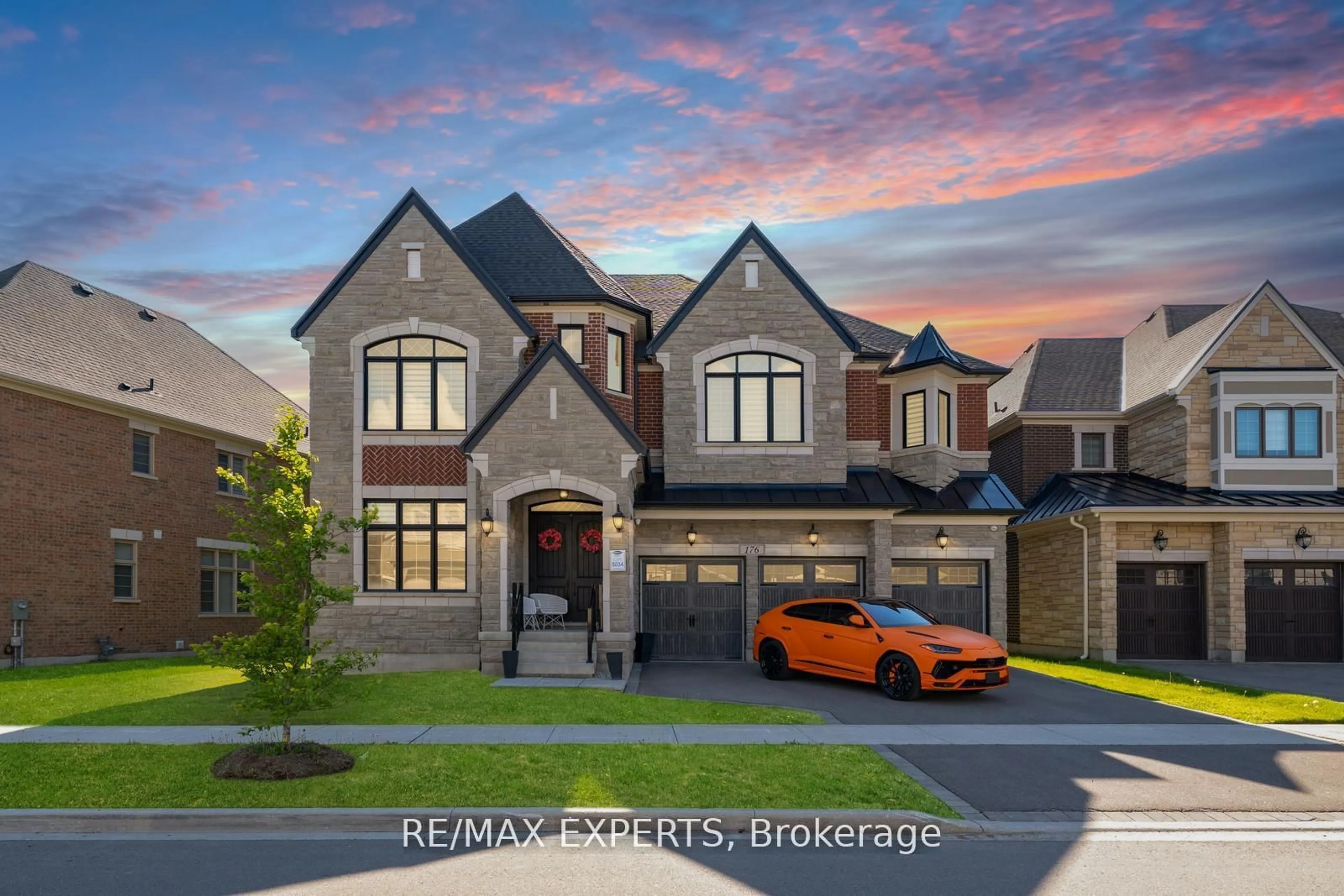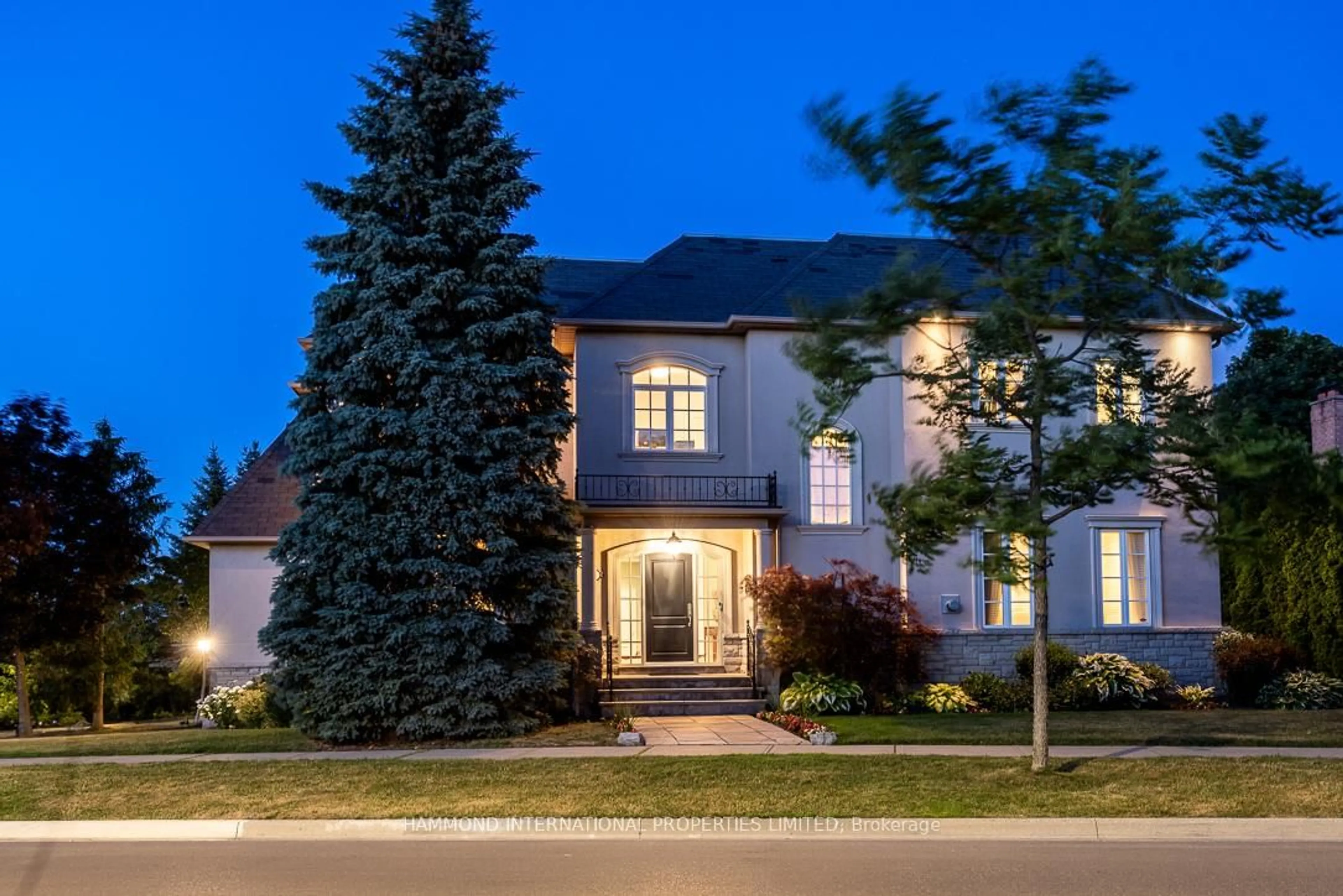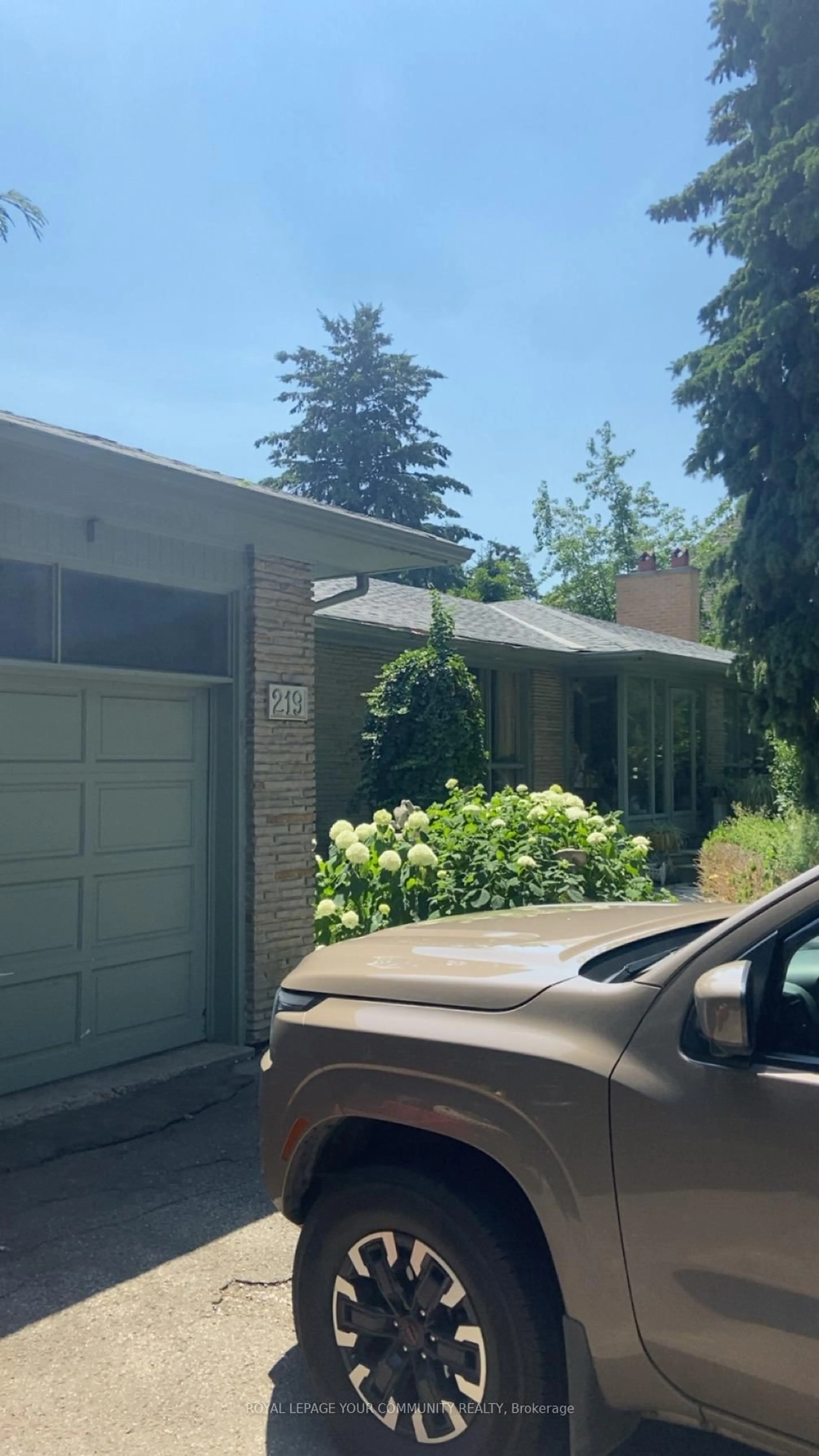Discover Luxury Living In This Prestigious Home Just 4 Minutes From Hwy 427. With Approximately 4,473 sq ft (as per mpac), This Residence Features A 3-car Garage, 5 Bedrooms, And 6 Washrooms. Step Inside The Grand Open-to-above Foyer With 10ft Ceilings On The Main Level, 13ft Cathedral Ceilings In The Dining Room, And An Open-to-above Family Room. The Gourmet Kitchen Is A Chef's Dream, Equipped With Sub-Zero&Wolf Appliances, Quartz Counters, And A Stylish Backsplash. It Also Includes A Convenient Servery And Walk-in Pantry. The Main Floor Offers A Primary Bedroom With An Ensuite And Walk-in Closet, As Well As A Guest Room. Upstairs, You'll Find Three Spacious Bedrooms,Each With Its Own Ensuite And Walk-in Closet, Providing Comfort And Privacy. The Unfnished Basement Boasts 10ft Ceilings, Offering The Perfect Canvas For Your Personalized Touches. Experience Elegance, Space, And Modern Amenities In This Exquisite Home **EXTRAS** All Elfs , All Kitchen Appliances (Wolf Stove, Hood Fan, Sub Zero Fridge, Wolf Oven, Microwave, Miele Dishwasher, Washer & Dryer)
