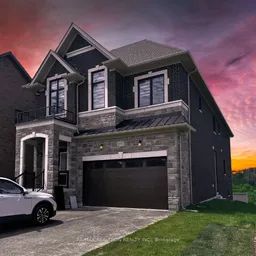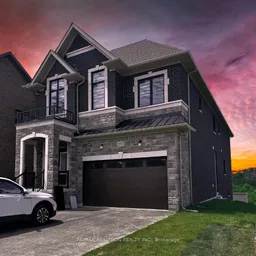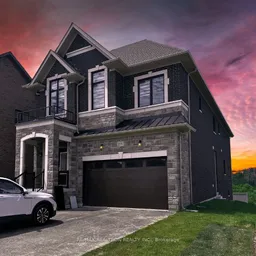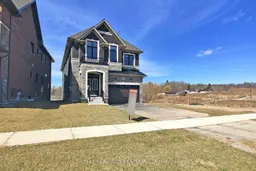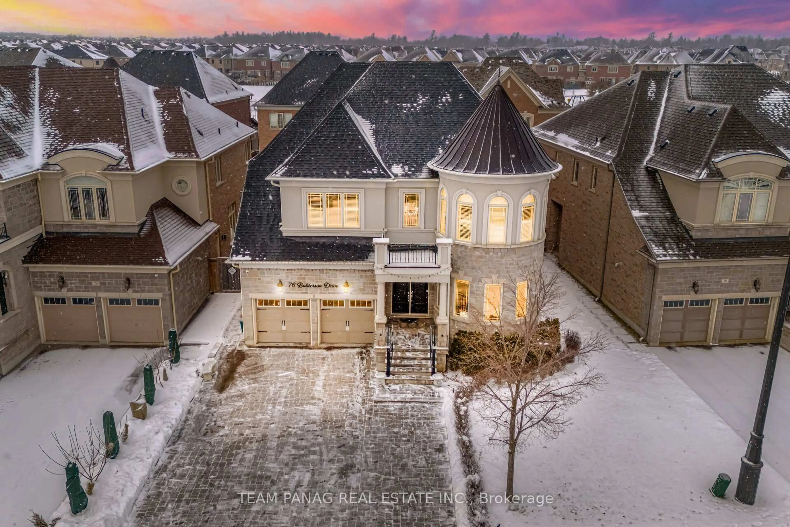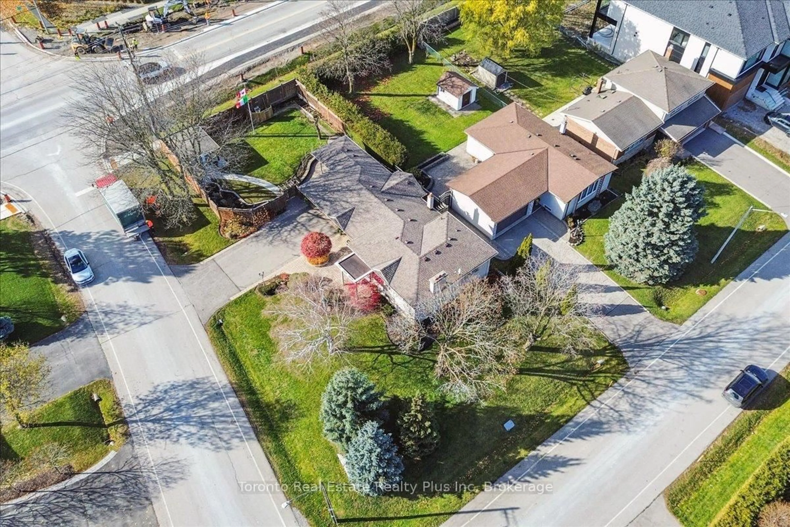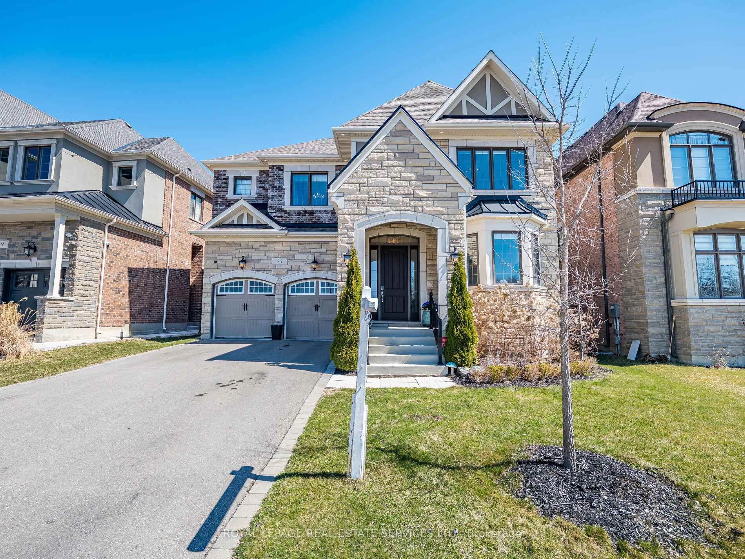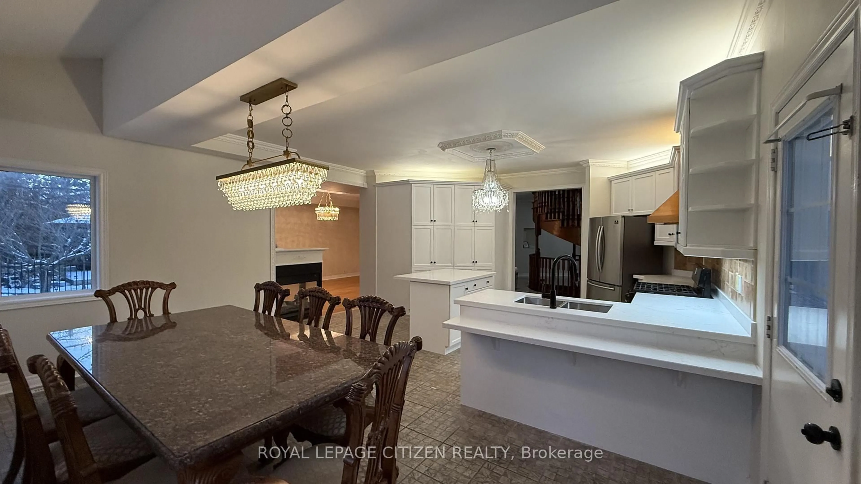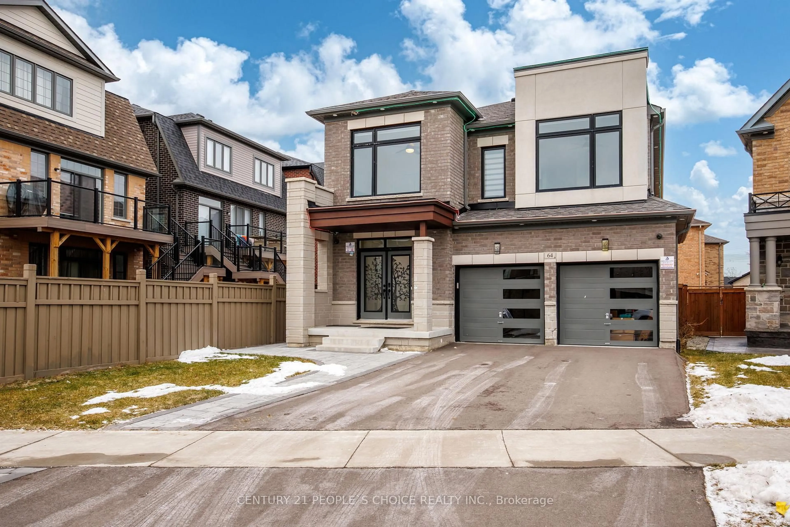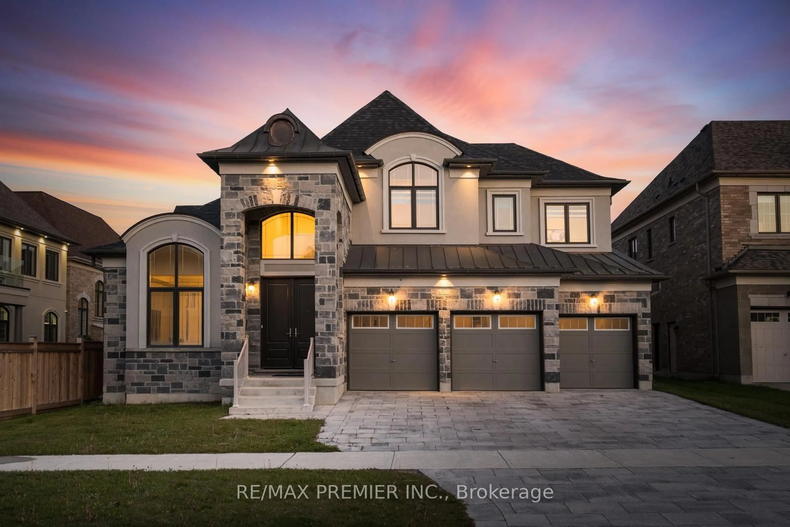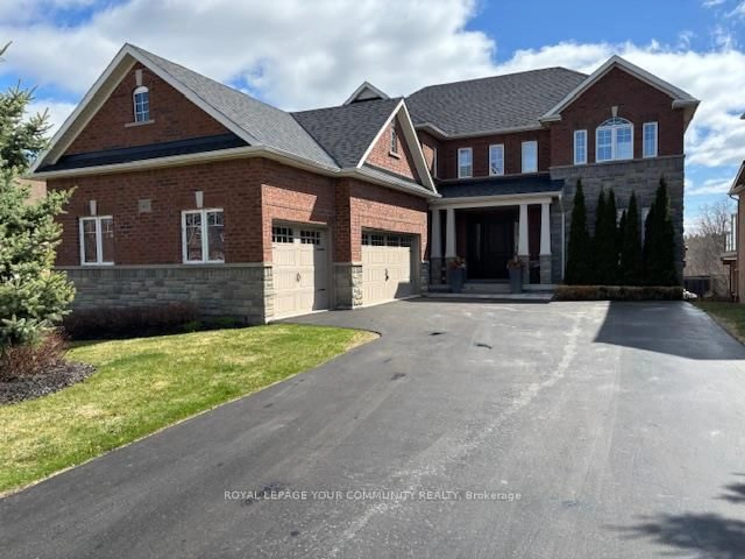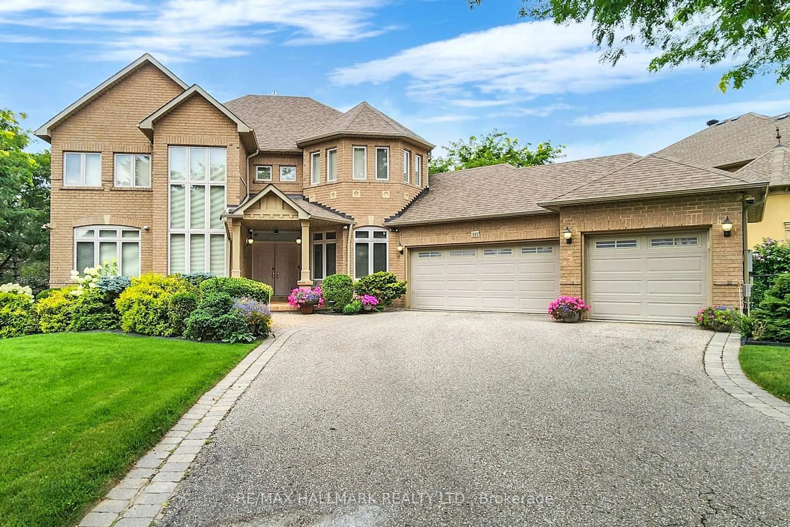Discover Luxury Living At Its Finest! In This Stunning Detached New Home Situated In The Prestigious Kleinburg Neighbourhood, Perfectly located Back to Ravine house Presents An Unparalleled Blend Of Sophistication And Comfort, Boasting An Impressive 4600 Sqft Of Living Space in two stories above the ground With An Additional 1515 Sqft In The Finished walk out Basement with about $2500/month potential income.**JUST INSTALLED NEW kITCHEN ON BASMENT**Nestled In The Heart Of Kleinberg, No House at the back! Residents Will Enjoy Proximity To Copper Creek Golf Course, The Kortright Centre, And The Charming Kleinburg Village, With Grand 10-Foot Ceilings On The Main Floor Transitioning To 9-Foot Heights In The Basement And Second Floor, Glass wine room located on the main floor.Double-sided fireplace between the family room and kitchen. Spacious mudroom featuring a shower, laundry machines, and multiple cabinets.This Home Offers A Spacious And Airy Ambiance. Thoughtfully Designed With 5+1 Bedrooms And 7 Baths, Including A Separate Office/Library On The Main Floor And A Loft On The Second Floor, This Home Provides Versatile Living Spaces Suitable For Any Lifestyle. Impeccable Interior Detailing, Featuring Exquisite Coffered And Waffle Ceilings On The Main Level, Adds A Touch Of Elegance To Every Room. Don't Miss This Rare Opportunity To Own A Luxurious Retreat In One Of The GTA's Most Desirable Neighbourhoods.Close to hyw 27 and 400 for immediate accessibility to City.
Inclusions: Wolf Gas Stove, Subzero Fridge, Miele Dishwasher,Full size Washer And Dryer.Full size 2 car garage,Dog wash Area,Large Balcony Back to Beautiful greenery,
