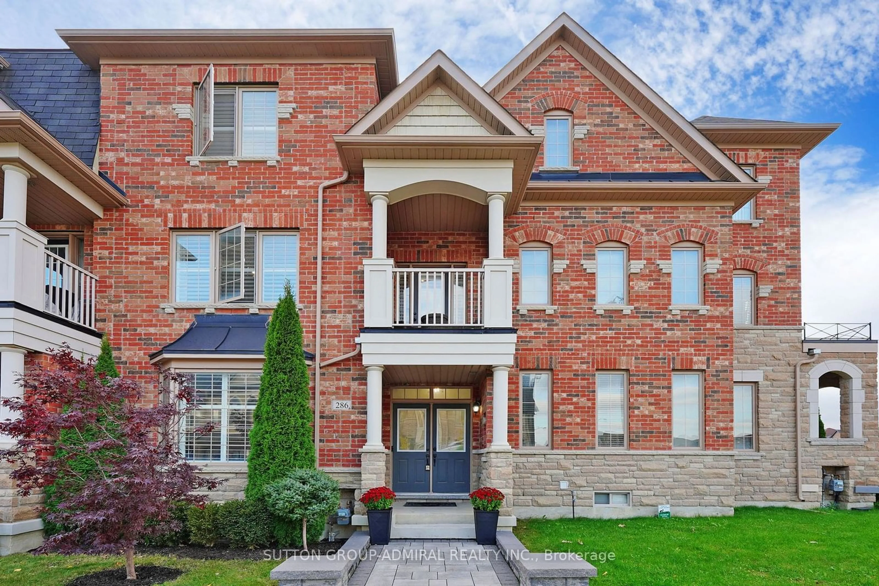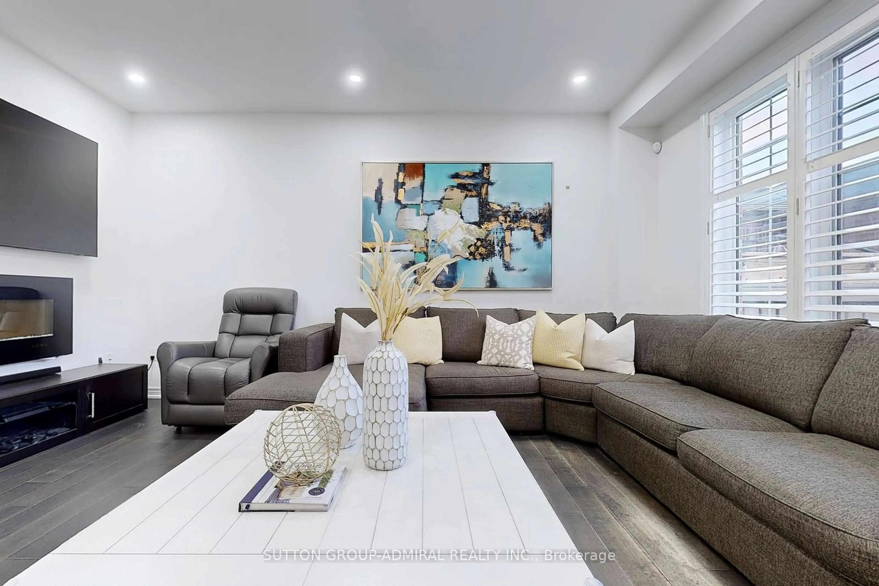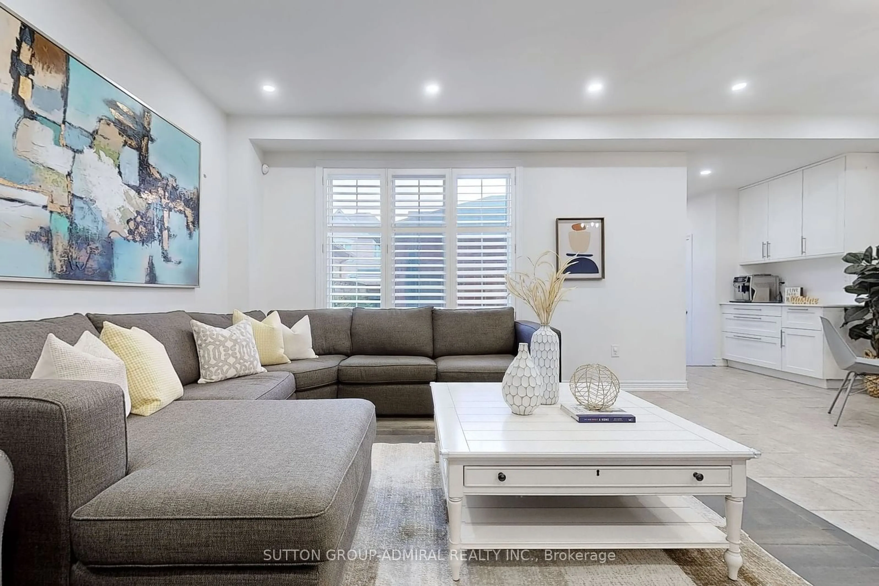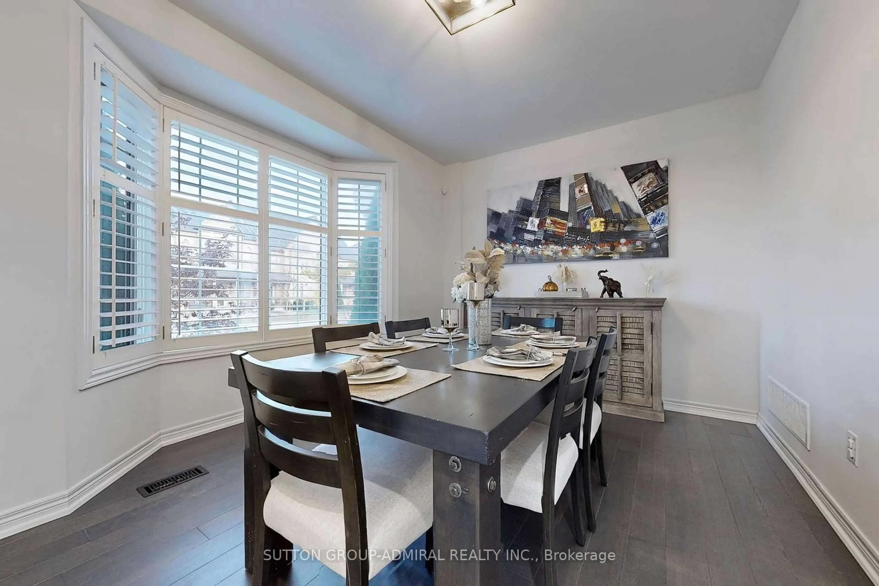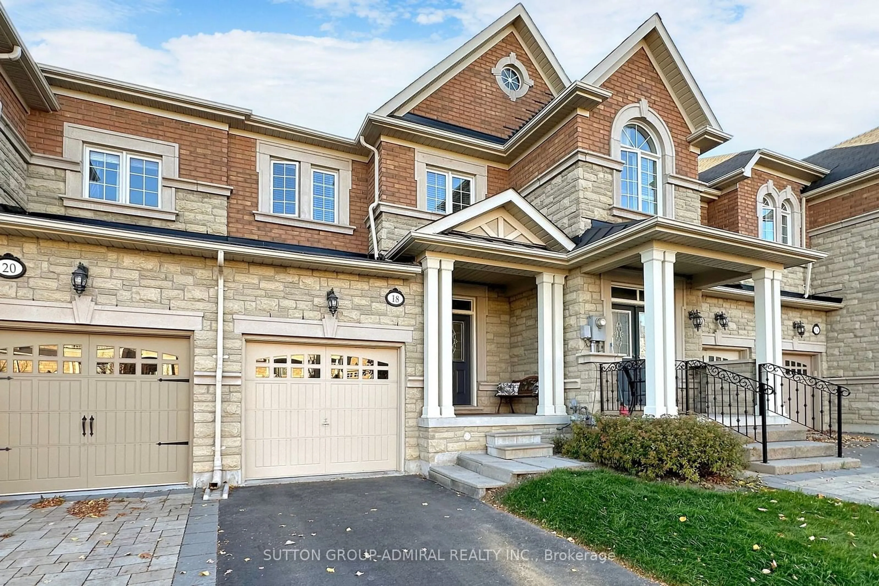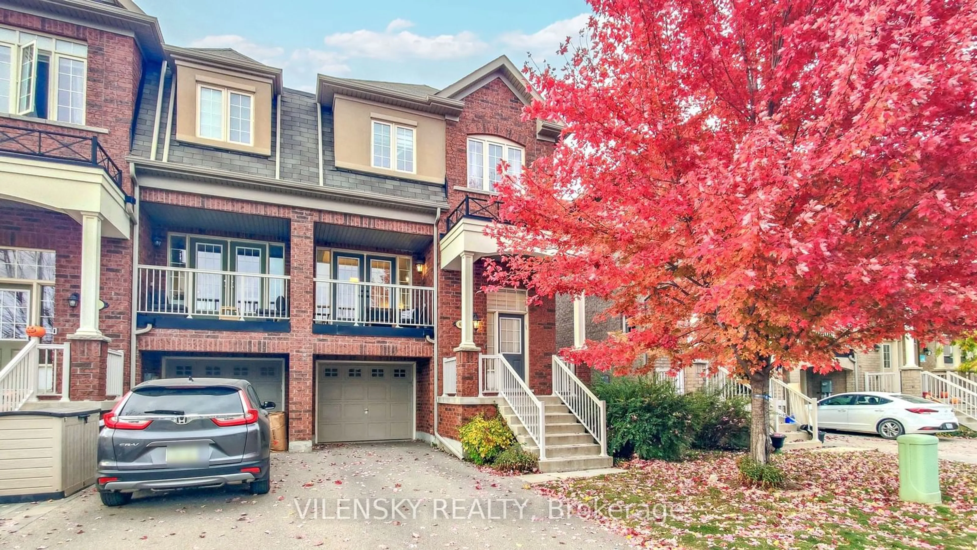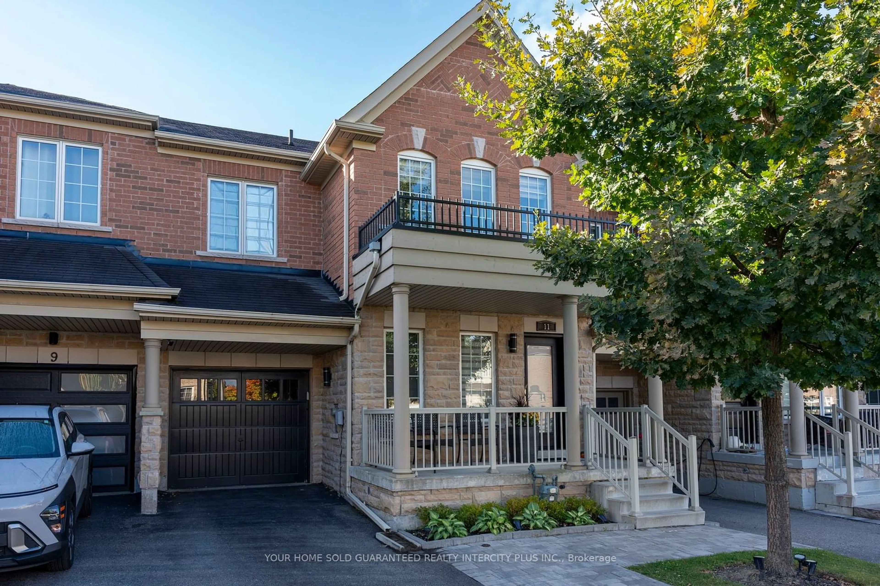286 Barons St, Vaughan, Ontario L4H 3Z3
Contact us about this property
Highlights
Estimated ValueThis is the price Wahi expects this property to sell for.
The calculation is powered by our Instant Home Value Estimate, which uses current market and property price trends to estimate your home’s value with a 90% accuracy rate.Not available
Price/Sqft$556/sqft
Est. Mortgage$5,304/mo
Tax Amount (2024)$4,954/yr
Days On Market54 days
Description
Nestled in the highly sought-after Kleinberg community, 286 Barons Street is a stunning 3 + 1 bedroom, 3-bathroom freehold townhome with a two-car garage, designed with luxury and functionality in mind. The open-concept layout showcases upgraded features including gleaming hardwood floors, California shutters, and an electric fireplace that sets a cozy ambiance. With 9ft smooth ceilings, pot lights, a refinished oak staircase adorned with wrought iron pickets and upgraded posts, and brand-new light fixtures, this home is both elegant and modern. The lovely kitchen boasts stainless steel appliances, oak cabinets, and granite countertops that double as a breakfast bar, as well as a custom coffee bar atop a quartz countertop. The primary bedroom features a 4-piece ensuite with a jacuzzi tub, walk-in shower, and a walk-in closet, while two additional bedrooms offer ample closet space, one with a walk out to a balcony. A spacious third-floor loft completes this home, perfect for a study, family room or an additional bedroom. Outside, enjoy the fully interlocked backyard and walkway with a newly fenced gate for added privacy. Conveniently located near schools, parks, public transit, and shopping!
Property Details
Interior
Features
2nd Floor
3rd Br
3.58 x 3.07Hardwood Floor / O/Looks Frontyard / Closet
Prim Bdrm
5.11 x 3.33Large Window / 4 Pc Ensuite / W/I Closet
2nd Br
3.02 x 2.67Hardwood Floor / W/O To Balcony / Closet
Exterior
Features
Parking
Garage spaces 2
Garage type Attached
Other parking spaces 0
Total parking spaces 2
Get up to 1% cashback when you buy your dream home with Wahi Cashback

A new way to buy a home that puts cash back in your pocket.
- Our in-house Realtors do more deals and bring that negotiating power into your corner
- We leverage technology to get you more insights, move faster and simplify the process
- Our digital business model means we pass the savings onto you, with up to 1% cashback on the purchase of your home
