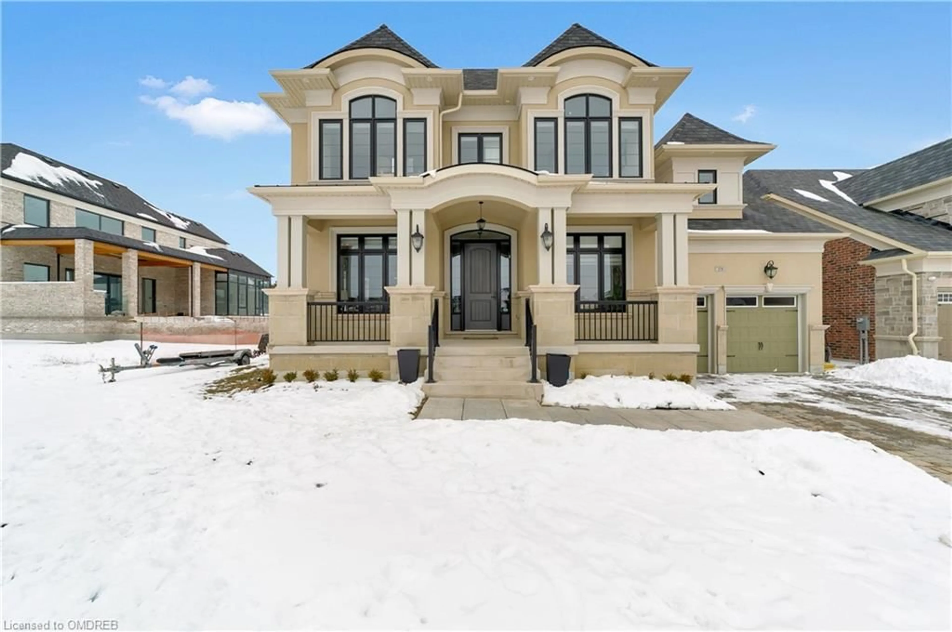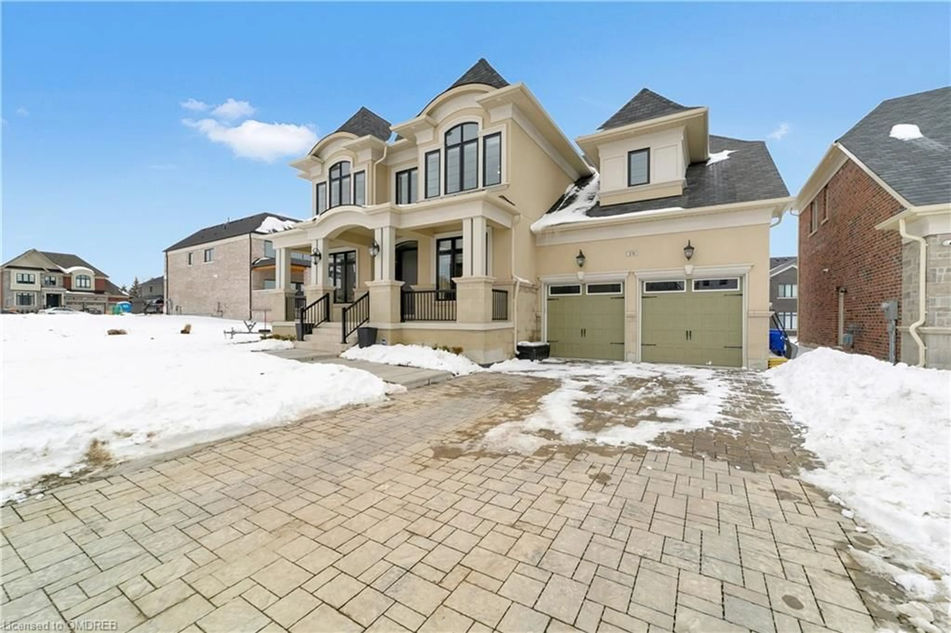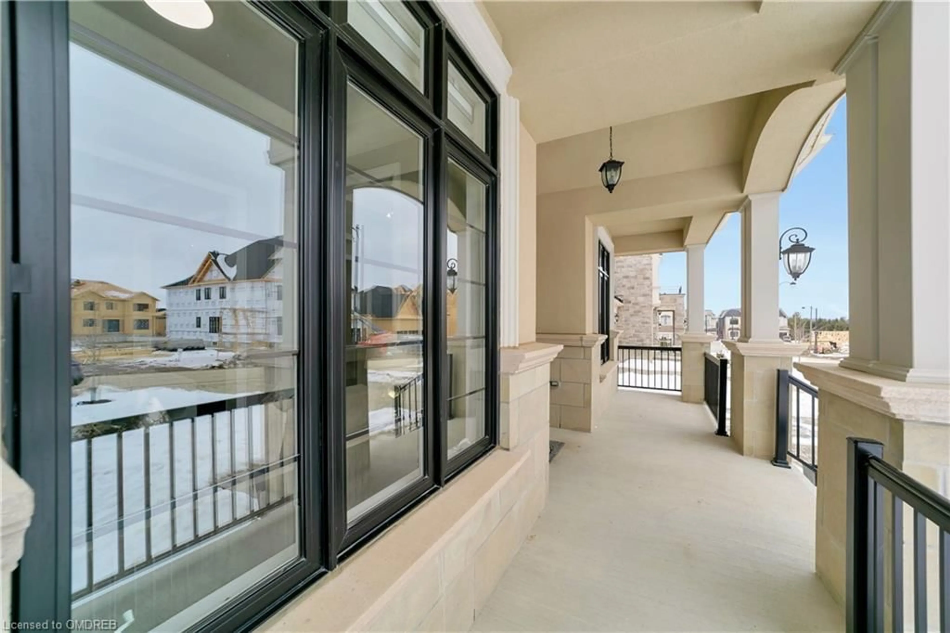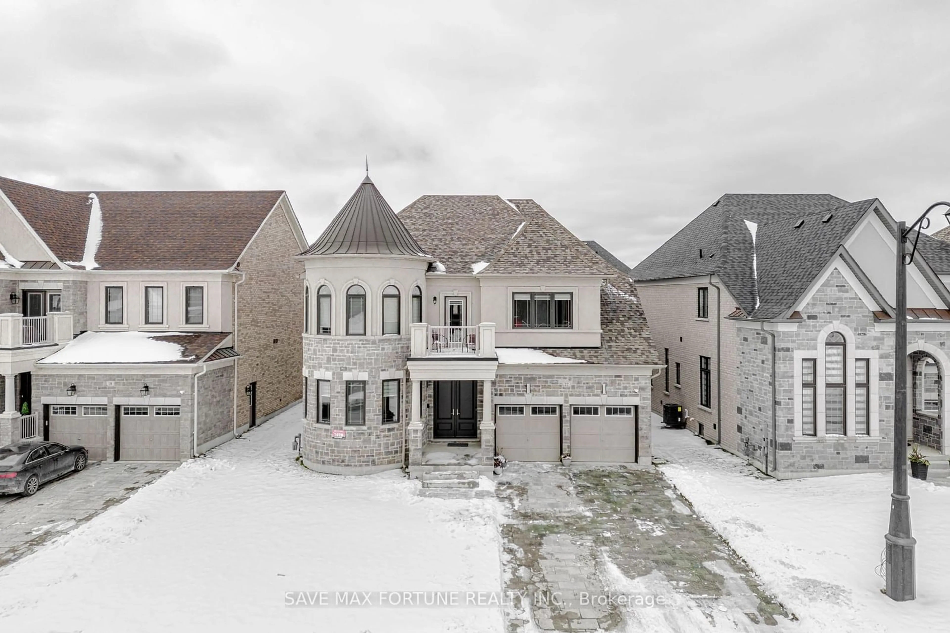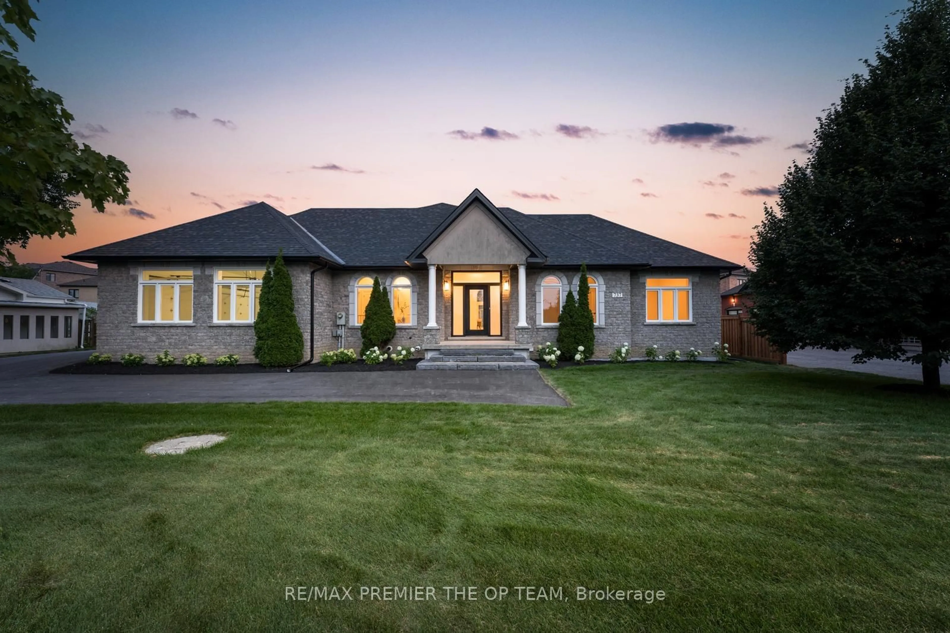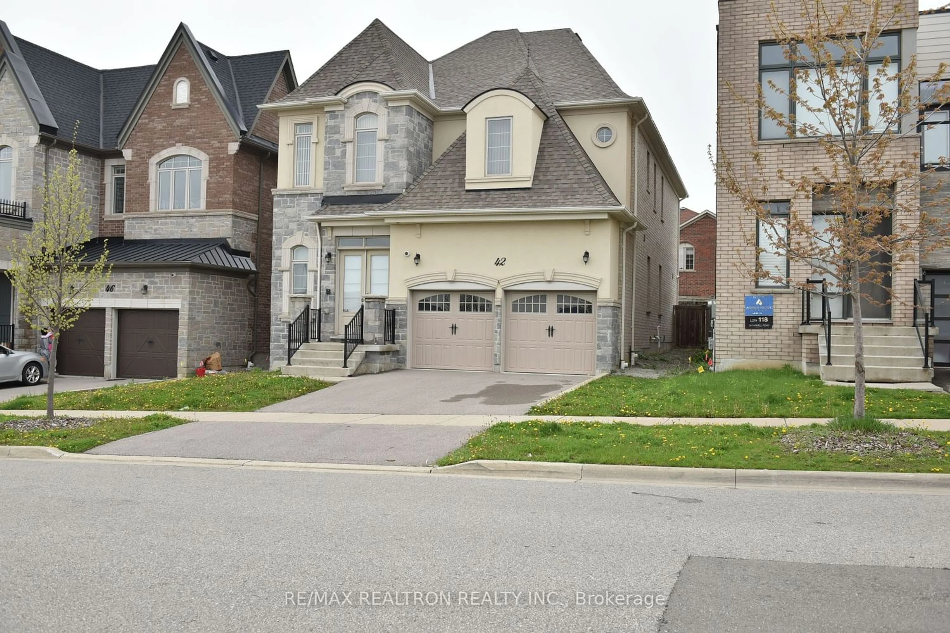19 Painted Pony Trail, Kleinburg, Ontario L4H 4P1
Contact us about this property
Highlights
Estimated ValueThis is the price Wahi expects this property to sell for.
The calculation is powered by our Instant Home Value Estimate, which uses current market and property price trends to estimate your home’s value with a 90% accuracy rate.$2,519,000*
Price/Sqft$519/sqft
Est. Mortgage$12,024/mth
Tax Amount (2024)$10,780/yr
Days On Market160 days
Description
This executive home in Kleinburg is truly remarkable. Boasting 10 ft ceilings on the main floor, a gourmet kitchen, and a luxurious master suite, it effortlessly blends sophistication with comfort. Its upgraded features, including the Cambria island, stained hardwood floors, and iron pickets, exude elegance and style. Practicality meets luxury with the addition of a 3-car garage with an epoxy floor and an interlocked driveway, while direct backyard access from one garage door adds convenience. The elevated design, featuring stucco and stone, paired with the composite and glass deck, elevates the property's curb appeal to new heights. Furthermore, the presence of 26 beautiful cedar trees surrounding the lot adds a natural touch of beauty and privacy. In summary, this home is a stunning fusion of functionality and style, offering an unparalleled living experience in Kleinburg's esteemed Copperwood community.
Property Details
Interior
Features
Main Floor
Family Room
5.41 x 4.50coffered ceiling(s) / hardwood floor
Dining Room
4.80 x 3.58coffered ceiling(s) / crown moulding / hardwood floor
Living Room
3.58 x 3.58coffered ceiling(s) / crown moulding / fireplace
Bathroom
2-Piece
Exterior
Features
Parking
Garage spaces 3
Garage type -
Other parking spaces 6
Total parking spaces 9
Property History
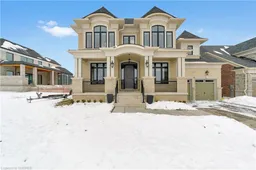 50
50Get up to 1% cashback when you buy your dream home with Wahi Cashback

A new way to buy a home that puts cash back in your pocket.
- Our in-house Realtors do more deals and bring that negotiating power into your corner
- We leverage technology to get you more insights, move faster and simplify the process
- Our digital business model means we pass the savings onto you, with up to 1% cashback on the purchase of your home
