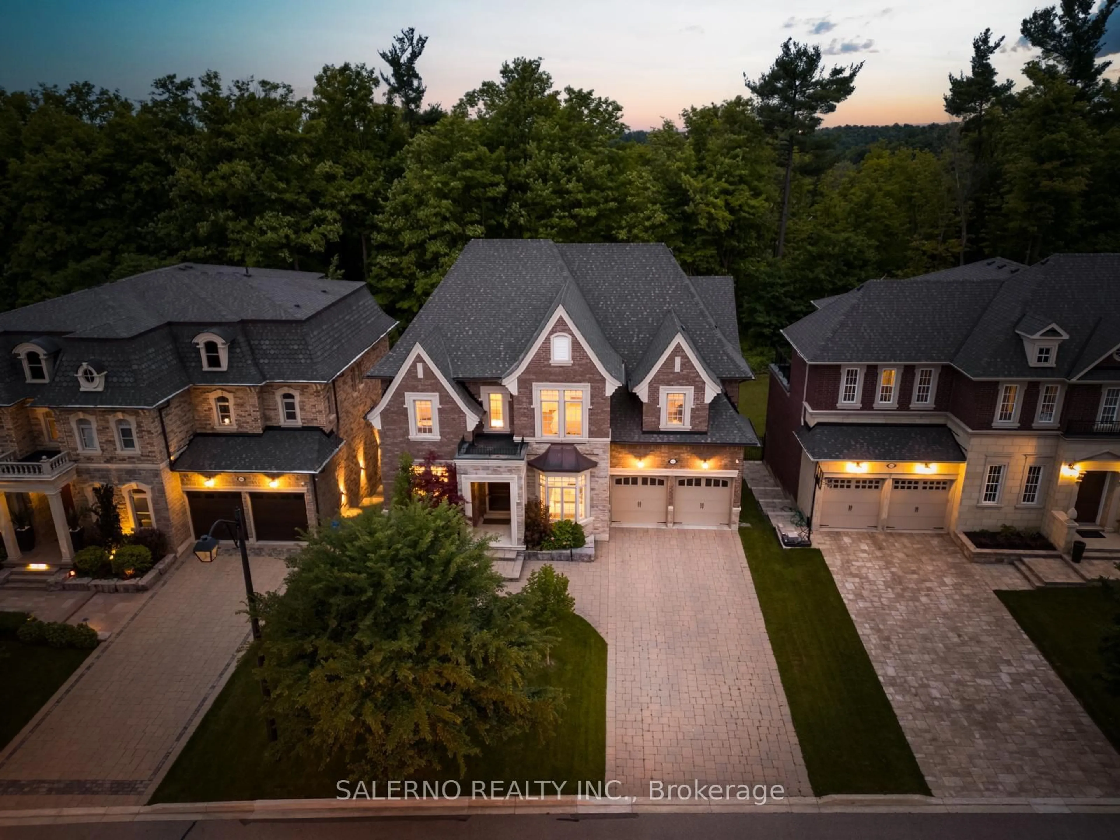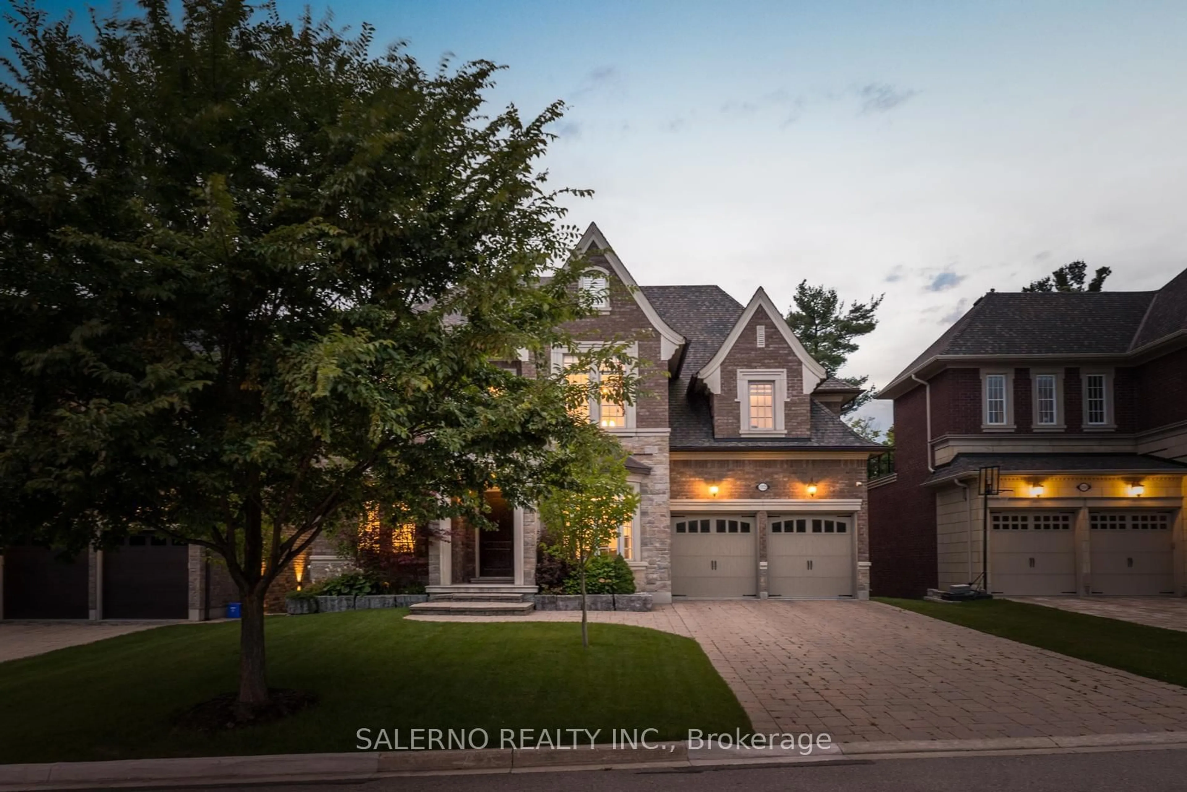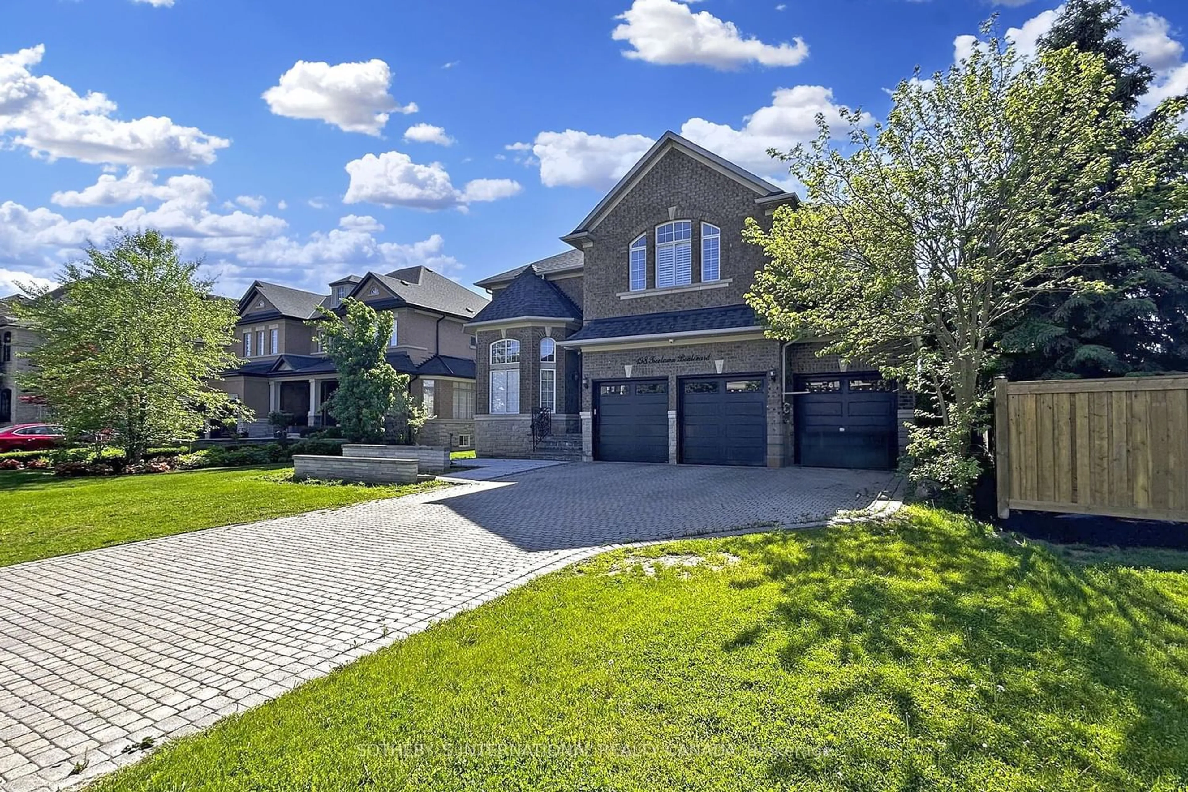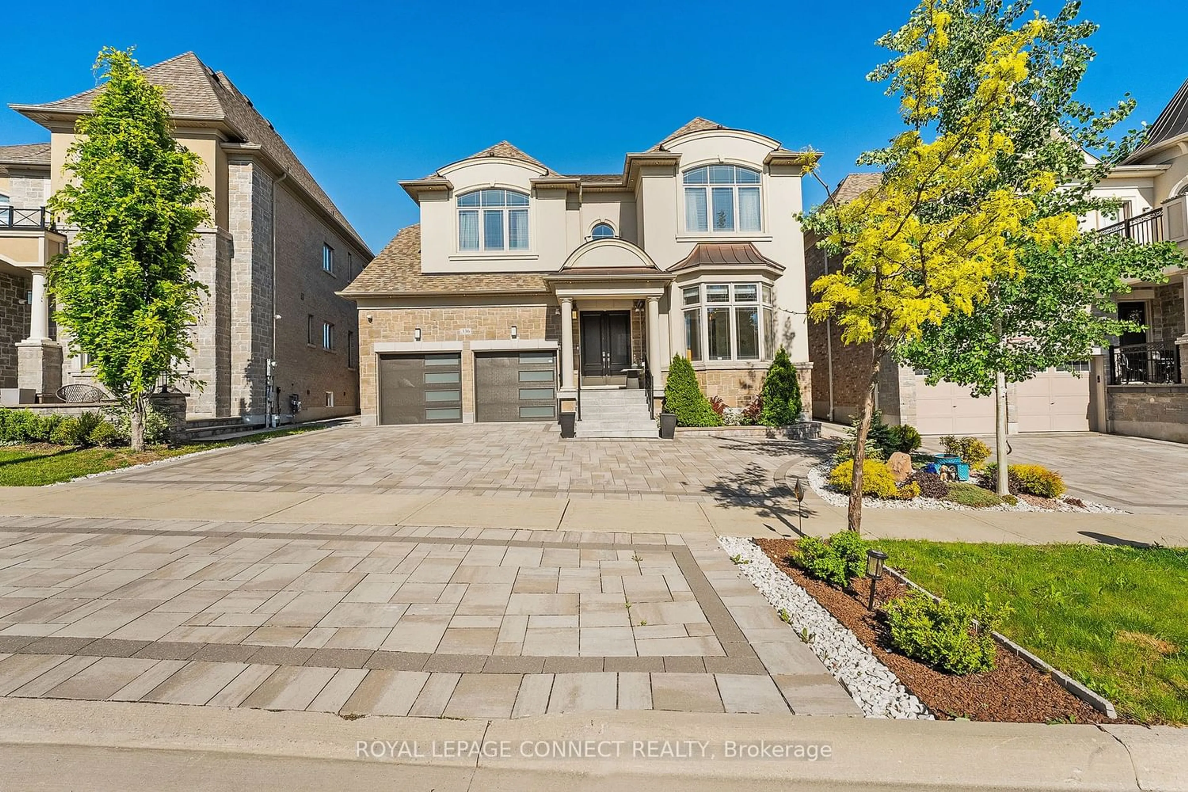112 Annsleywood Crt, Vaughan, Ontario L4H 3N5
Contact us about this property
Highlights
Estimated ValueThis is the price Wahi expects this property to sell for.
The calculation is powered by our Instant Home Value Estimate, which uses current market and property price trends to estimate your home’s value with a 90% accuracy rate.$2,953,000*
Price/Sqft$801/sqft
Days On Market24 days
Est. Mortgage$14,164/mth
Tax Amount (2024)$14,700/yr
Description
Welcome To 112 Annsleywood Court. Located In The Coveted And Sought After Area Of Kleinburg! This Exquisite 4 Bedroom, 6 Bathroom Home Offers A Perfect Blend Of Luxury And Comfort And Is Situated On A Private 60.14 X 131.36 Ft Ravine Lot In A Quiet Cul De Sac. As You Step Inside, You'll Be Captivated By The Approximately 4700 Sq. Ft Above Grade. The Main Floor Features A Large Living Room, Dining Room, And Den. It Boasts Impressive 10 Ft Ceilings, While The Upper Level Offers 9 Ft Ceilings, Creating An Airy And Open Atmosphere. Throughout The Home You Will Notice Custom Finishes Such As Updated Trim Work, A Custom Wine Rack In Your Spacious Dining Room, And Pot Lights. The Heart Of The Home Is The Family-sized Custom Kitchen Featuring A Large Island, Top Of The Line Subzero And Wolf Appliances, And Tons Of Natural Light. The Kitchen Is Open Concept To Your Eating Area And Large Family Room Which Are All Accompanied By The Beautiful Setting And View Of Your West Facing Ravine Backyard! Retreat To The Oversized Primary Bedroom, A True Sanctuary With Custom Walk-in Closets And A Walkout Deck Overlooking Your Backyard. The Luxurious 7 Piece Ensuite Features An Oversized Shower, Free Standing Tub, Separate His And Hers Vanities, 2 Toilets And A Bidet! Each Additional Bedroom Is Equally Impressive, Offering Hardwood Flooring And Its Own Ensuite Bathroom, Ensuring Comfort And Privacy For Everyone. The Basement Offers Even More Finished Space And Includes A Rec Area, Full Washroom, And Generous Ceiling Heights. 112 Annsleywood Court Features A Spacious 3 Car Garage And Substantial Driveway Parking.
Property Details
Interior
Features
Exterior
Features
Parking
Garage spaces 3
Garage type Attached
Other parking spaces 6
Total parking spaces 9
Property History
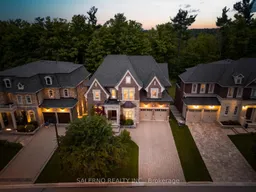 40
40Get up to 1% cashback when you buy your dream home with Wahi Cashback

A new way to buy a home that puts cash back in your pocket.
- Our in-house Realtors do more deals and bring that negotiating power into your corner
- We leverage technology to get you more insights, move faster and simplify the process
- Our digital business model means we pass the savings onto you, with up to 1% cashback on the purchase of your home
