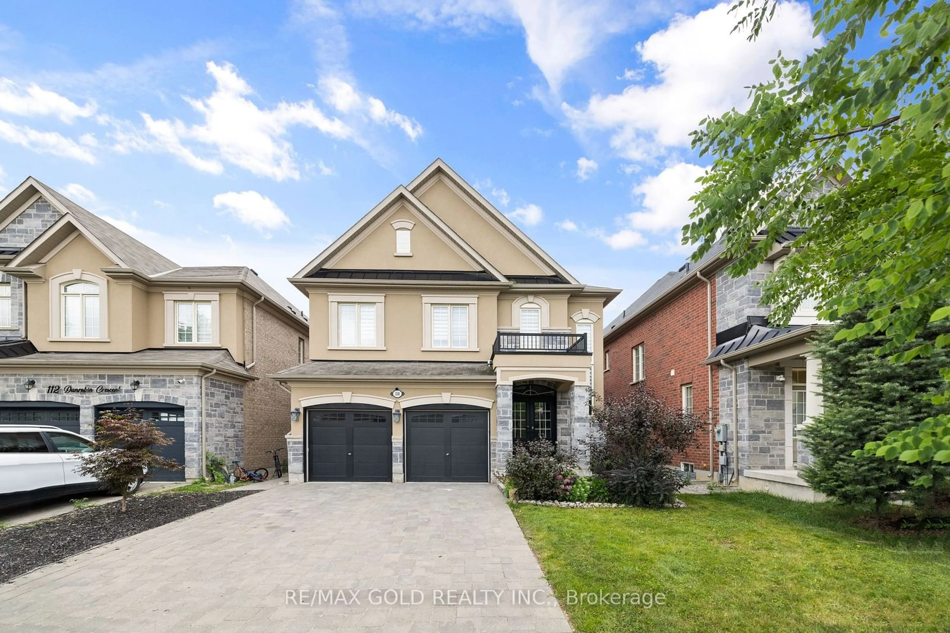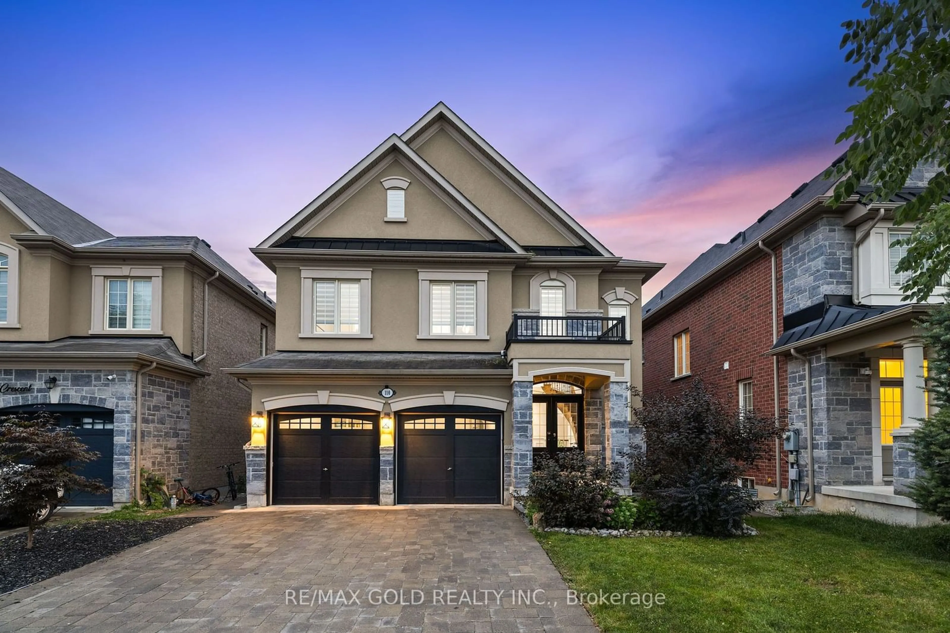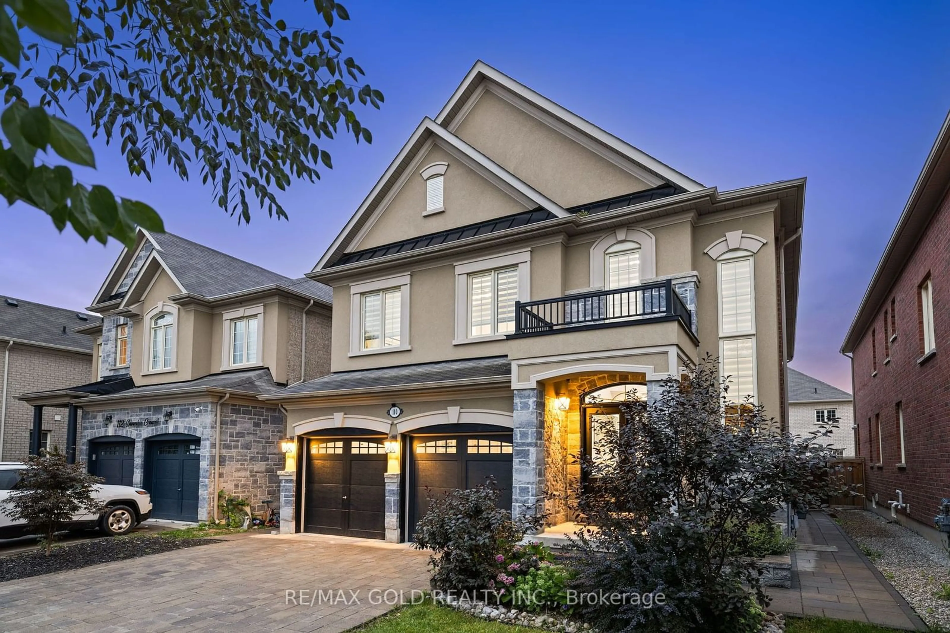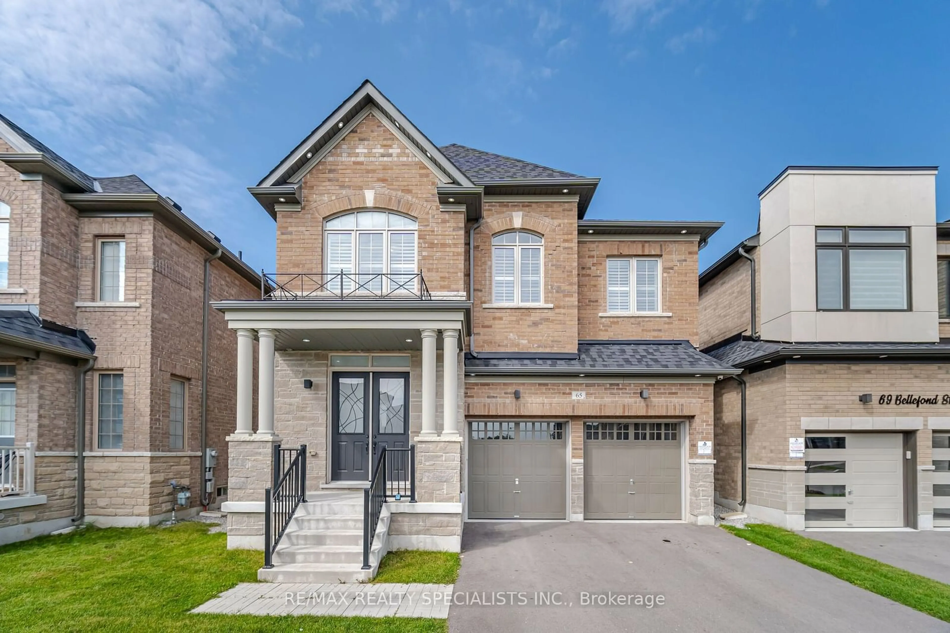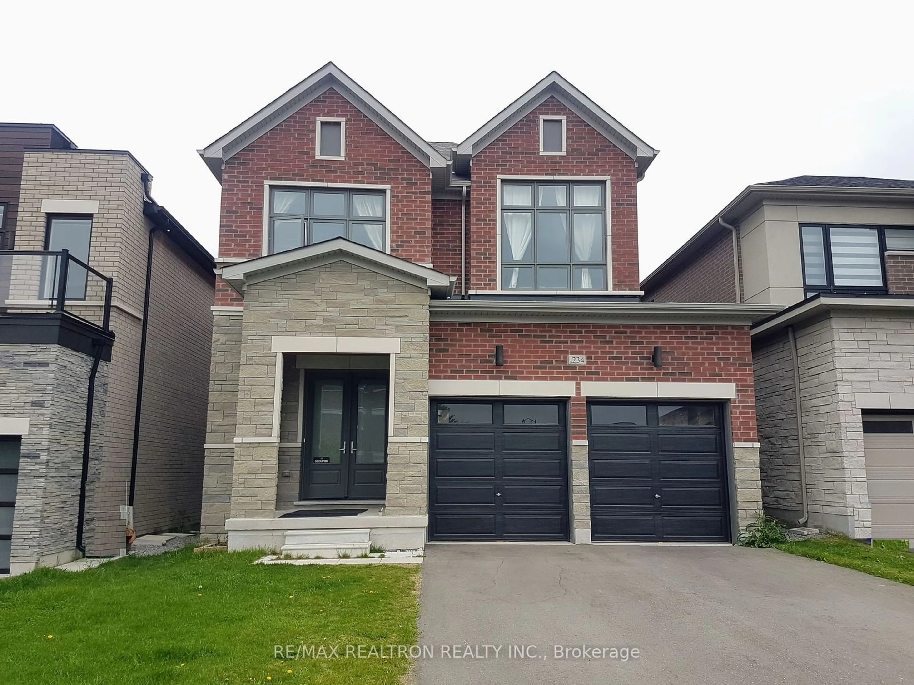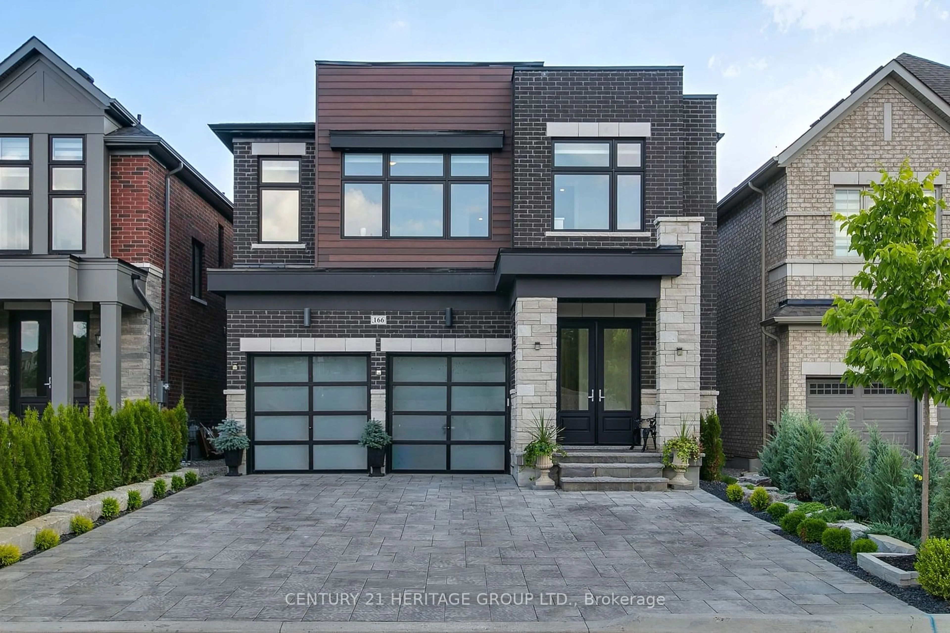110 Dunrobin Cres, Vaughan, Ontario L4H 4A9
Contact us about this property
Highlights
Estimated ValueThis is the price Wahi expects this property to sell for.
The calculation is powered by our Instant Home Value Estimate, which uses current market and property price trends to estimate your home’s value with a 90% accuracy rate.$1,840,000*
Price/Sqft$681/sqft
Est. Mortgage$9,444/mth
Tax Amount (2023)$6,937/yr
Days On Market19 days
Description
Discover unparalleled luxury living in this magnificent fully detached residence situated in the esteemed Kleinburg neighbourhood. Boasting almost 3,200 square feet of exquisitely upgraded space, the home welcomes you with a grand 18-foot foyer adorned by a dazzling 9-foot crystal chandelier. As you step inside, you'll be greeted by an open-concept living and dining area, enhanced with sophisticated wall panel moulding, pot lights, and rich hardwood floors. The main floor features a versatile library, ideal for a home office, and a meticulously designed kitchen boasting a high-end 6-burner gas stovetop with a pot filler, an 84-inch designer refrigerator, a custom-built 12-foot kitchen island, and a built-in microwave/oven. The family room, with its luxurious coffered ceilings, adds an extra touch of elegance to this exceptional home. On the second level, four generously sized bedrooms each offer their own private bathroom, ensuring ultimate comfort and convenience. The sunlit primary bedroom serves as a serene retreat, complete with a large walk-in closet and a stunning ensuite bathroom featuring double sinks. Additionally, the fully finished basement, with a separate entrance, provides a versatile space ideal for an in-law suite or various other uses
Property Details
Interior
Features
Main Floor
Living
4.45 x 5.60Hardwood Floor / Pot Lights / Large Window
Dining
4.45 x 5.60Hardwood Floor / Pot Lights / Large Window
Library
3.04 x 3.35Hardwood Floor / Large Window
Kitchen
0.00 x 0.00B/I Appliances
Exterior
Features
Parking
Garage spaces 2
Garage type Attached
Other parking spaces 4
Total parking spaces 6
Property History
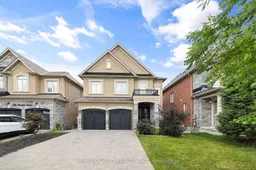 40
40Get up to 1% cashback when you buy your dream home with Wahi Cashback

A new way to buy a home that puts cash back in your pocket.
- Our in-house Realtors do more deals and bring that negotiating power into your corner
- We leverage technology to get you more insights, move faster and simplify the process
- Our digital business model means we pass the savings onto you, with up to 1% cashback on the purchase of your home
