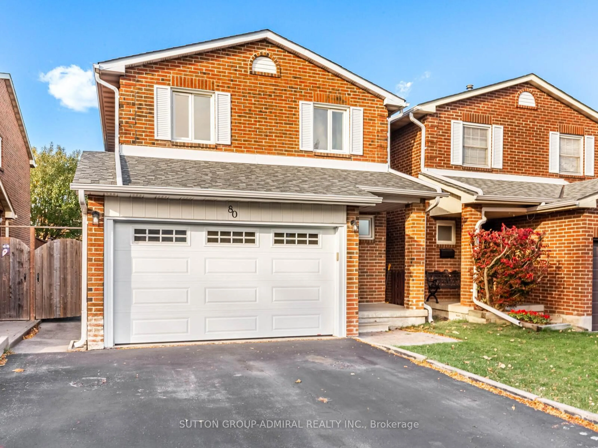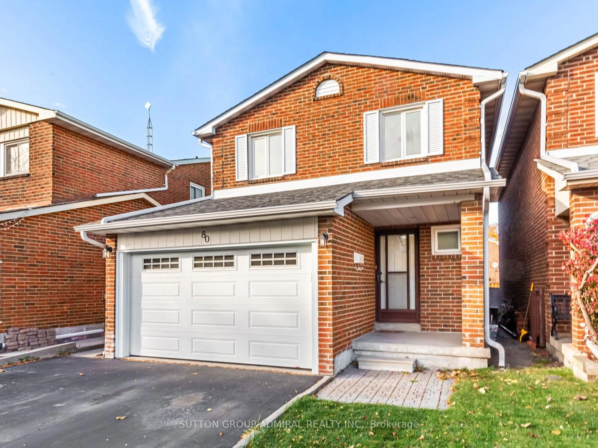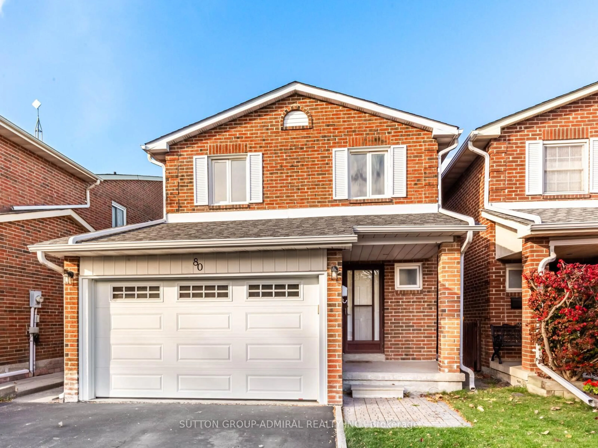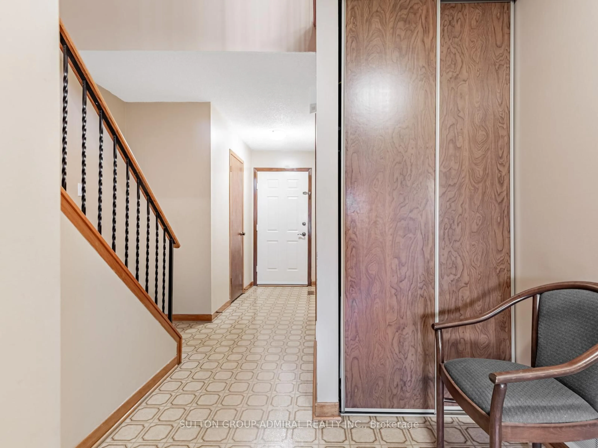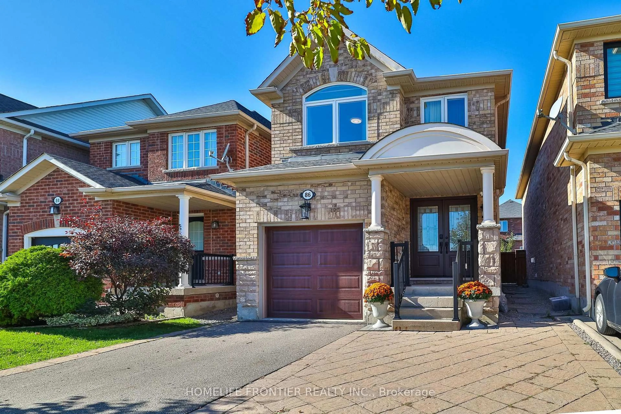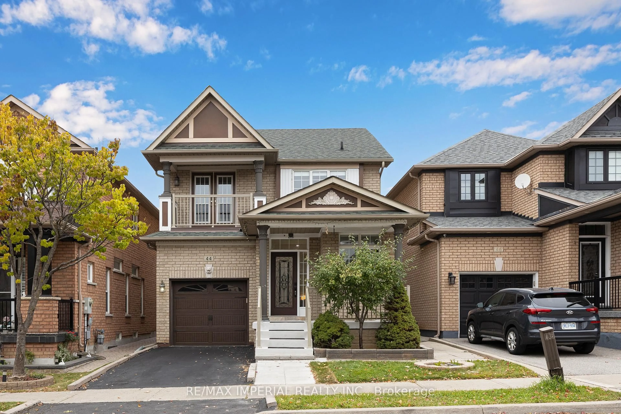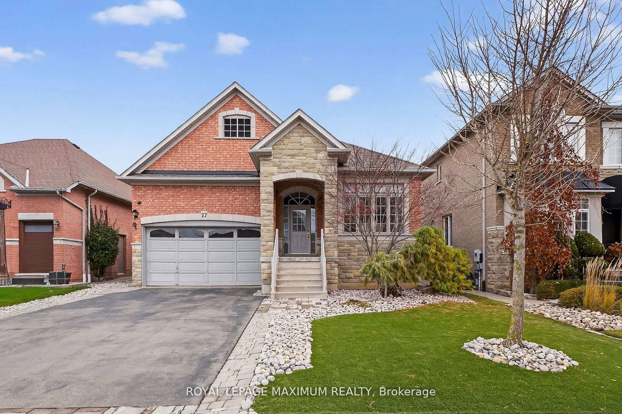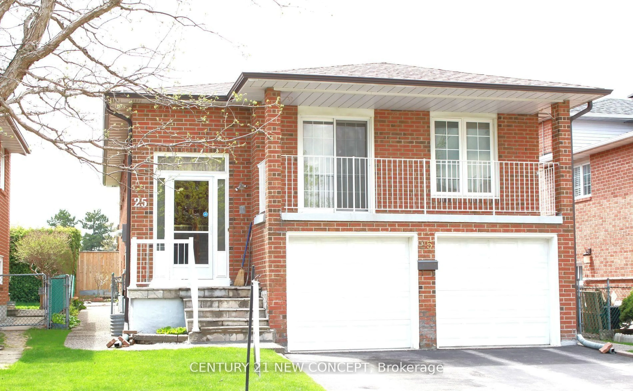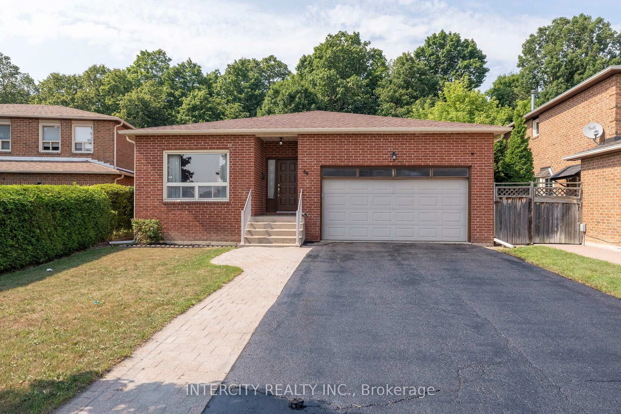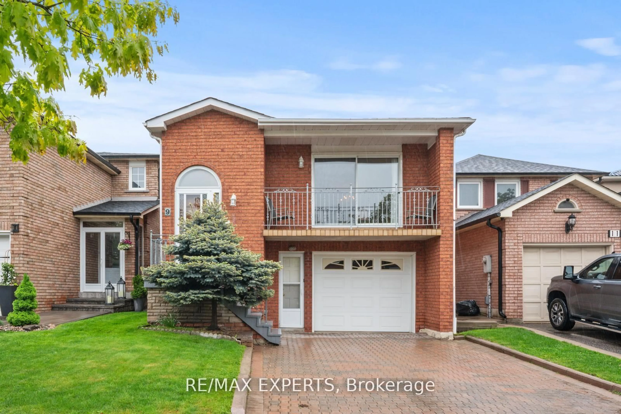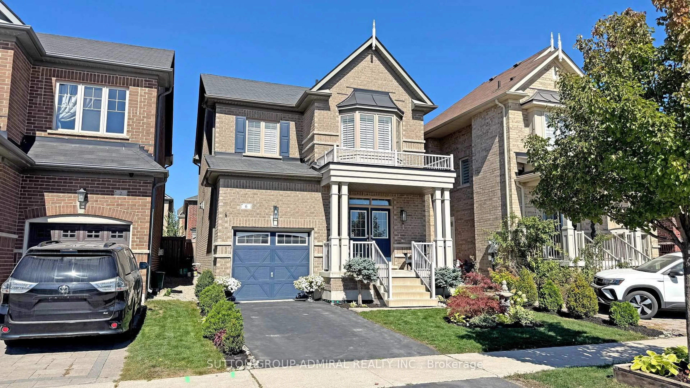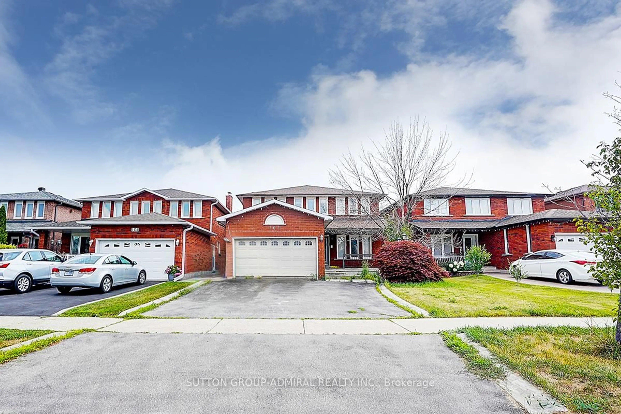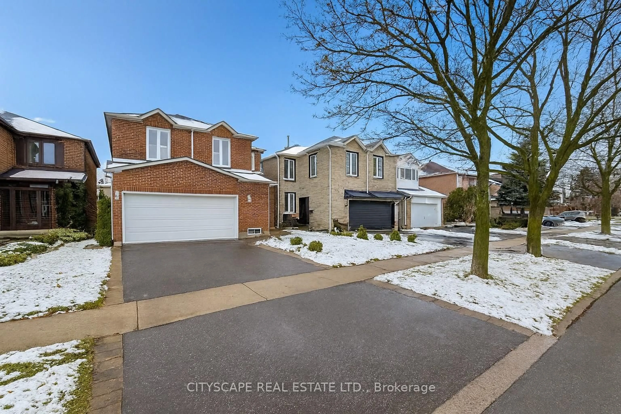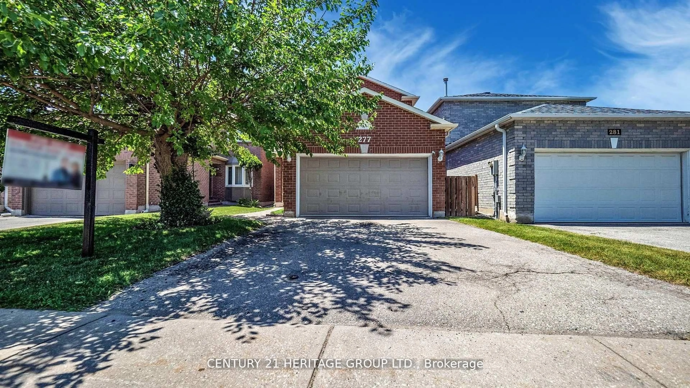80 Bob O'Link Ave, Vaughan, Ontario L4K 1H2
Contact us about this property
Highlights
Estimated valueThis is the price Wahi expects this property to sell for.
The calculation is powered by our Instant Home Value Estimate, which uses current market and property price trends to estimate your home’s value with a 90% accuracy rate.Not available
Price/Sqft$600/sqft
Monthly cost
Open Calculator
Description
Beautiful Detached 3 Bedroom Home In A Highly Desirable Family Friendly Neighborhood In Vaughan. Eat In Kitchen With Modern Stainless Steel Appliances. Open Concept Living And Dining Rooms, Upgraded Hardwood Floors In Living And Dining Rooms. Wood Burning Fireplace To Keep Your Warm And Entertained During Cold Winter Months. Combined Living/Family Room Offers Walkout To Backyard Through Upgraded Vinyl Sliding Doors. 3 Spacious Bedrooms On The Second Level. Main Bedroom Offers 2 Piece On Suite. Finished Basement Offers A Great Space For Office, Home Gym, Rec room Or Play Area. Upgraded Vinyl Window On Main & Second Level. Upgraded Garage Doors. Minutes From Great Schools: Glen Shields Public Offers A Unique Program For Gifted Children, Our Lady Of The Rosary Catholic Elementary, Louis Honore Frachette Public School (French Immersion). Minutes Walk From Beautiful Park With Plenty Of Walking And Biking Trails, Playgrounds, Tennis And Basketball Courts. Close To TTC, York University, Subway, Vaughan Mills, Wonderland, Promenade Mall, Yorkdale Mall, Community Centre, Home Depot, Walmart, Costco And Super Store. Major Highways.
Property Details
Interior
Features
Exterior
Features
Parking
Garage spaces 1.5
Garage type Attached
Other parking spaces 3
Total parking spaces 4
Property History
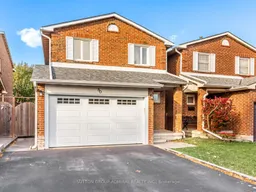 43
43
