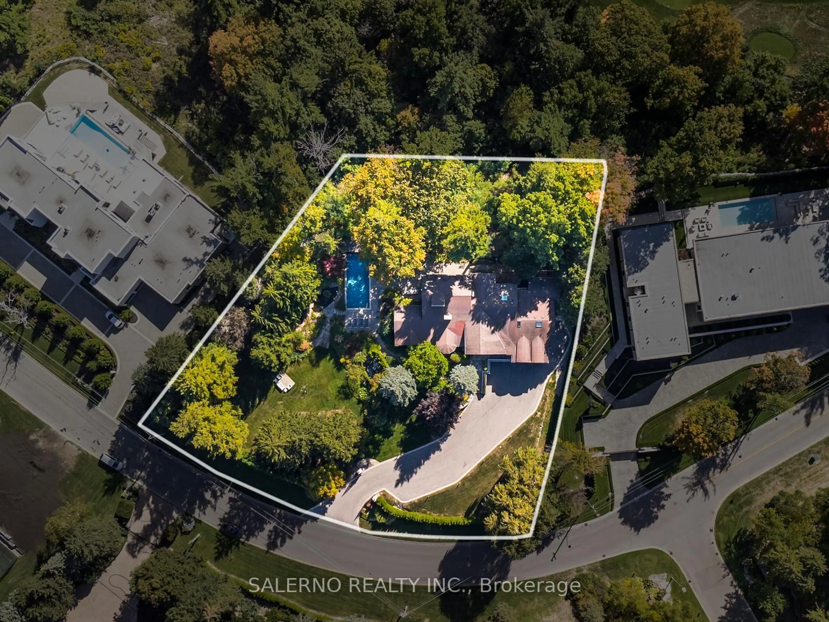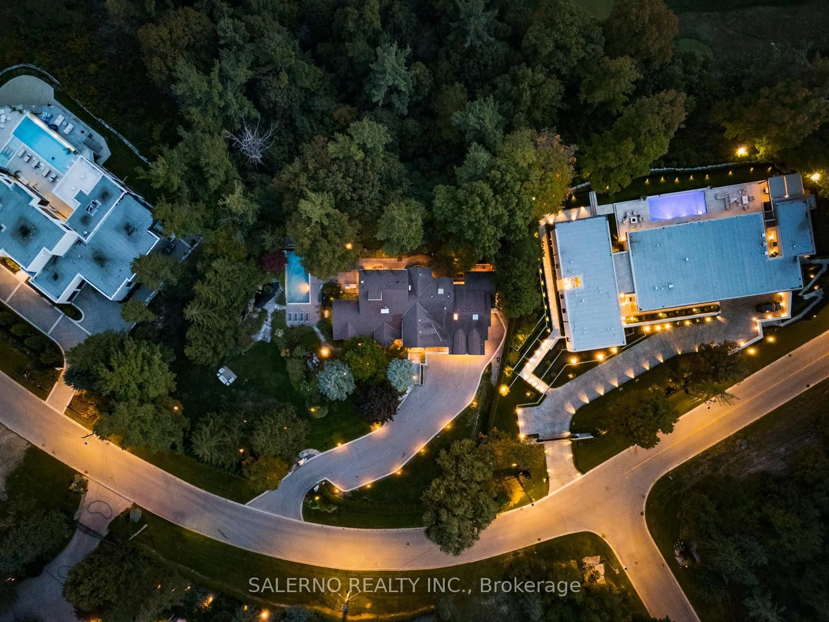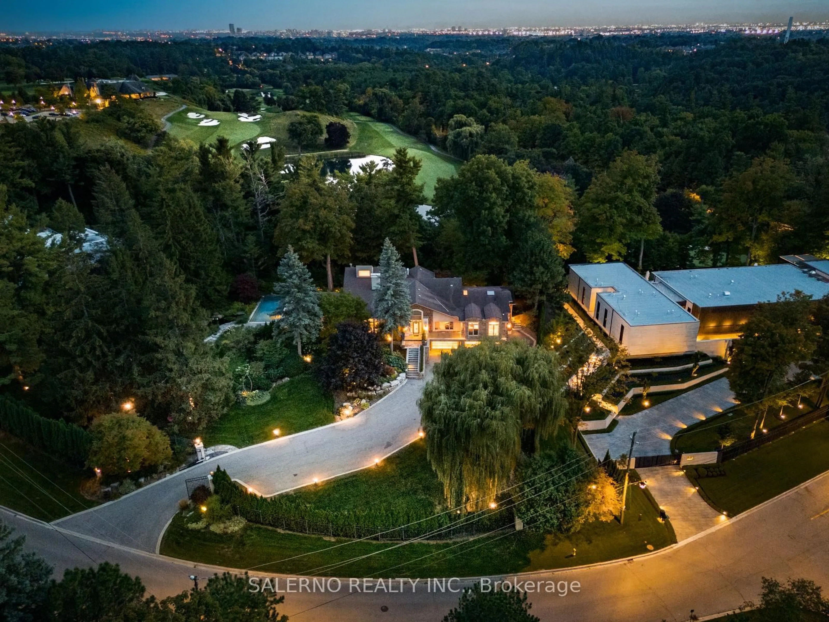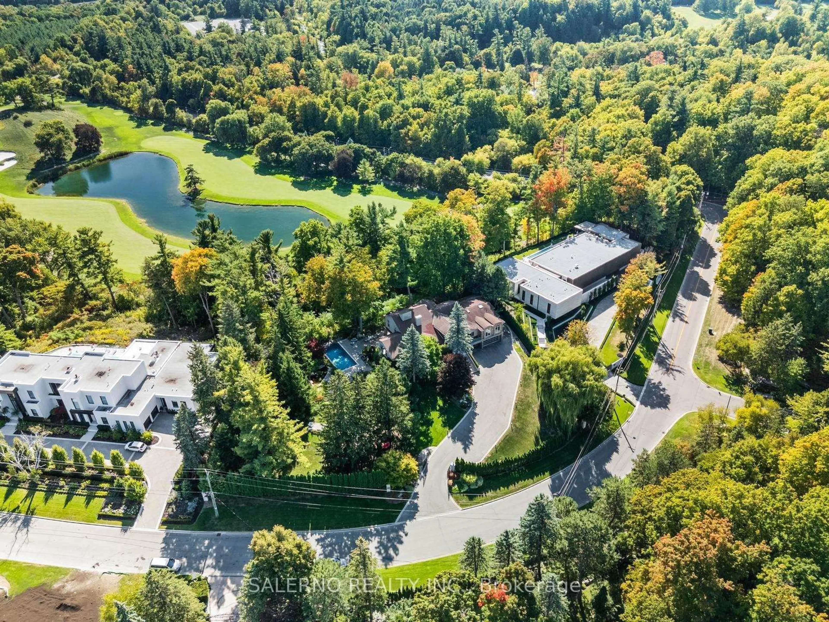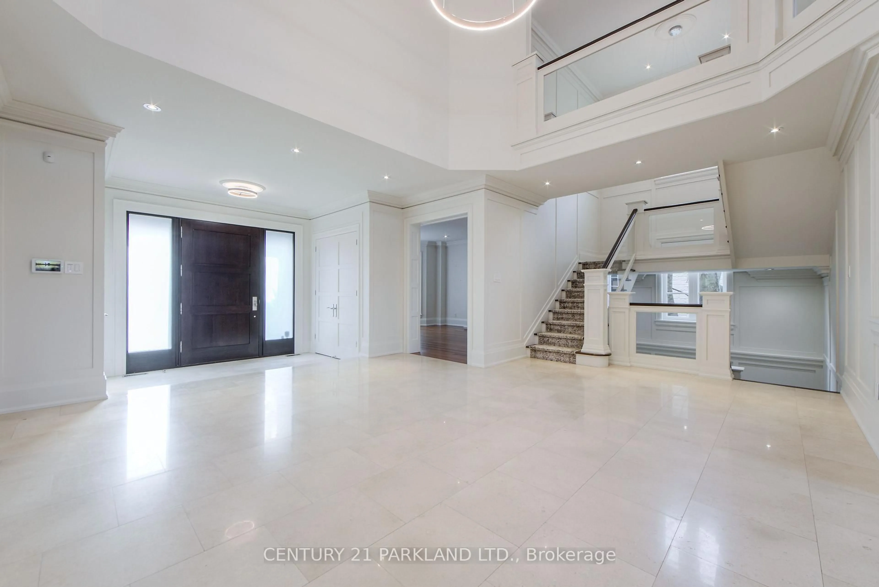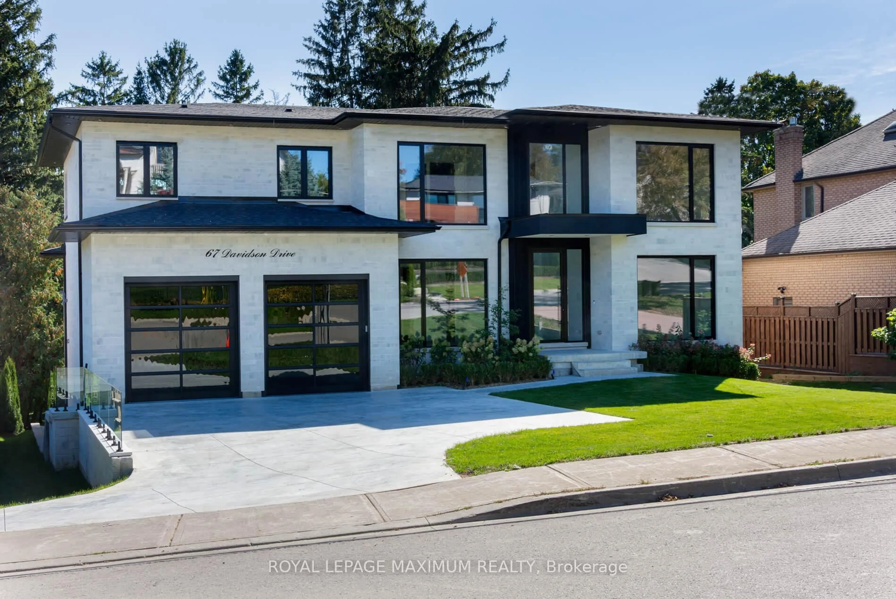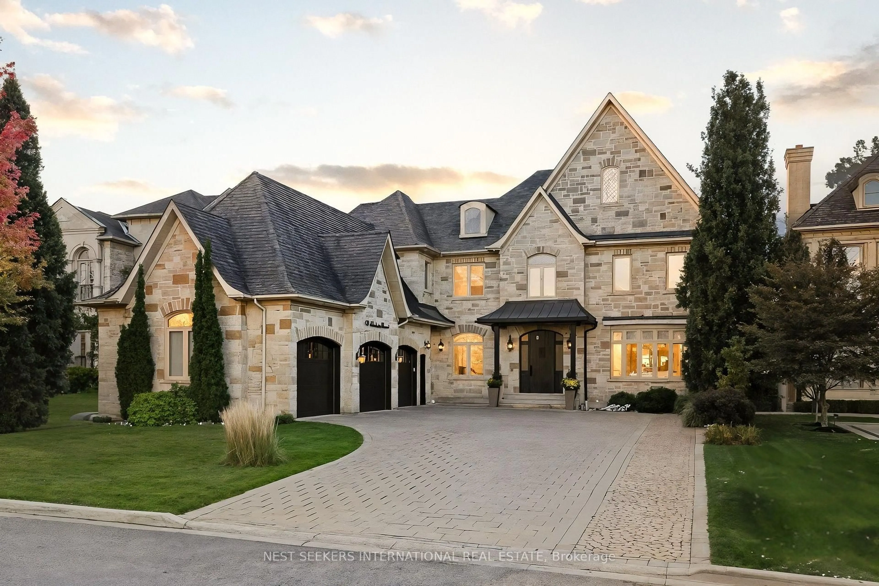66 Clubhouse Rd, Vaughan, Ontario L4L 2W2
Contact us about this property
Highlights
Estimated valueThis is the price Wahi expects this property to sell for.
The calculation is powered by our Instant Home Value Estimate, which uses current market and property price trends to estimate your home’s value with a 90% accuracy rate.Not available
Price/Sqft$700/sqft
Monthly cost
Open Calculator
Description
Welcome To 66 Clubhouse Rd, Located In The Prestigious Pine Wood Estates. Rare Opportunity To Own A 1.3 Acre Lot Backing Onto The 18th Hole Of The National Golf Club Of Canada. This 5 Bedroom, 8 Bathroom Home Offers 6,155 Sq.Ft Above Grade Plus A Fully Finished 1,966 Sq.Ft Basement. Gated Property With Impeccable Landscaping, Mature Trees & A 4 Car Garage. Sun-Filled Interior Features Multi-Level Living Spaces, Hardwood Floors, Pot Lights & An Abundance Of Windows Bringing In Tons Of Natural Light. Family Sized Kitchen Showcases Top Of The Line Stainless Steel Appliances, Large Centre Island & A 720 Bottle Wine Cooler. Spacious Designer Primary Bedroom With Large Windows, Walk-In Closet & 5Pc Ensuite. The Backyard Is Truly An Oasis Featuring An Infinity Pool, Built-In BBQ & Expansive Patio Area Perfect For Entertaining. Incredible Opportunity To Enjoy The Home As Is Or Build Your Dream Home In One Of GTA's Most Exclusive Neighbourhoods.
Property Details
Interior
Features
Main Floor
Library
6.86 x 5.38Slate Flooring / Pot Lights / Overlook Golf Course
Office
4.88 x 4.22hardwood floor / Double Closet
3rd Br
5.74 x 3.66hardwood floor / His/Hers Closets / 3 Pc Ensuite
4th Br
5.94 x 3.35hardwood floor / W/I Closet / 4 Pc Ensuite
Exterior
Features
Parking
Garage spaces 4
Garage type Attached
Other parking spaces 8
Total parking spaces 12
Property History
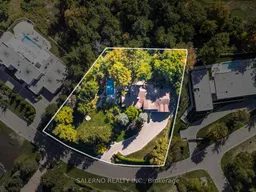 48
48
