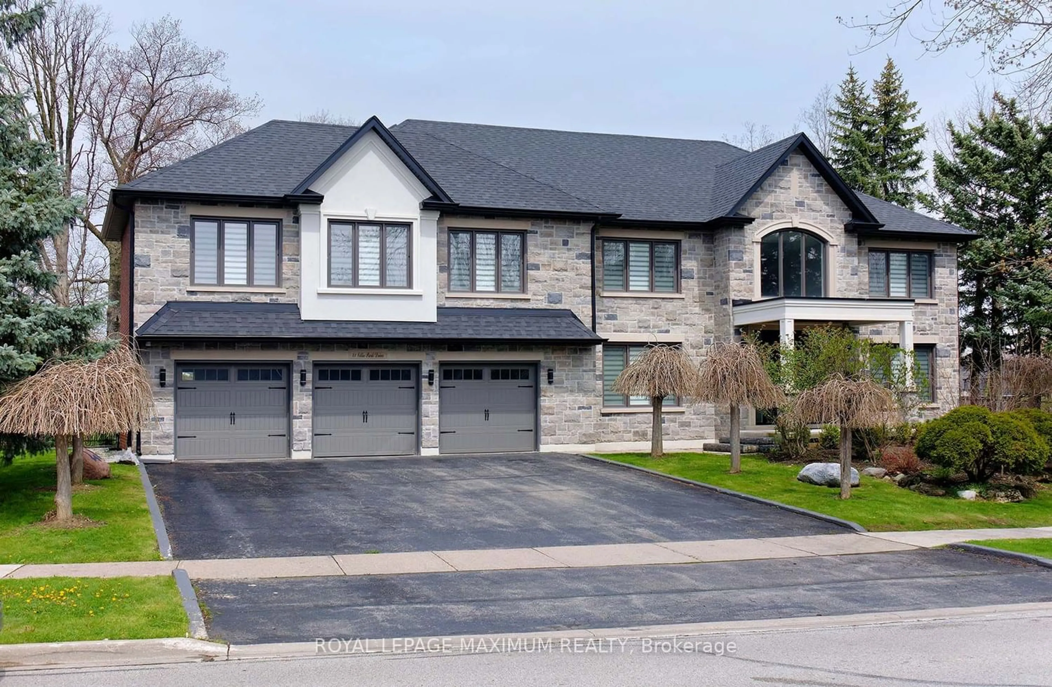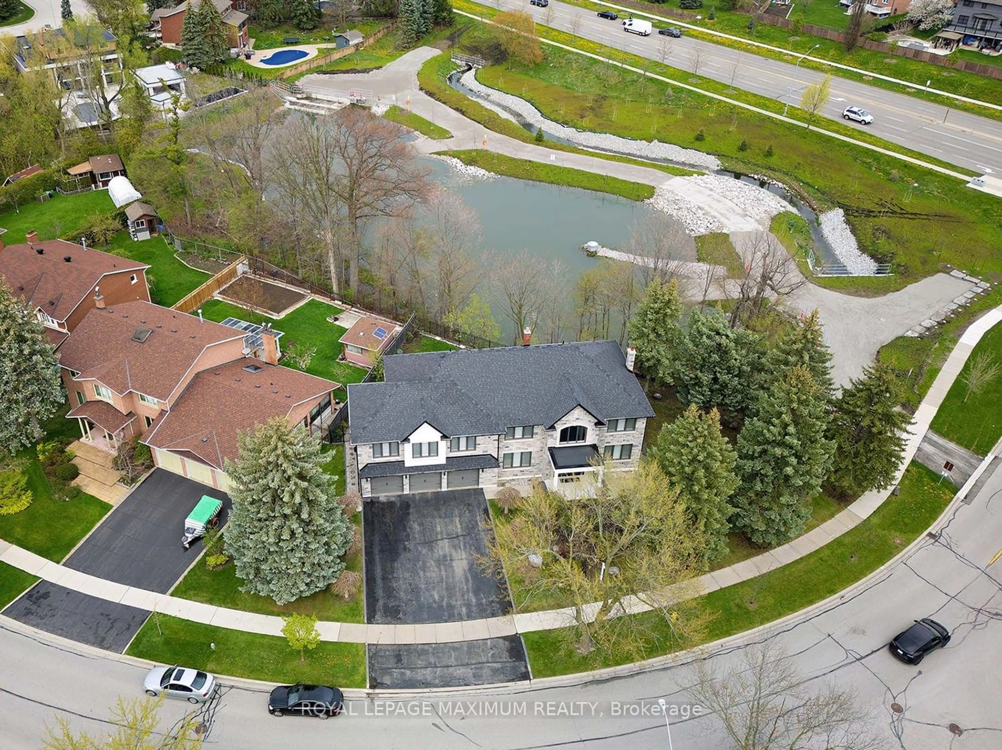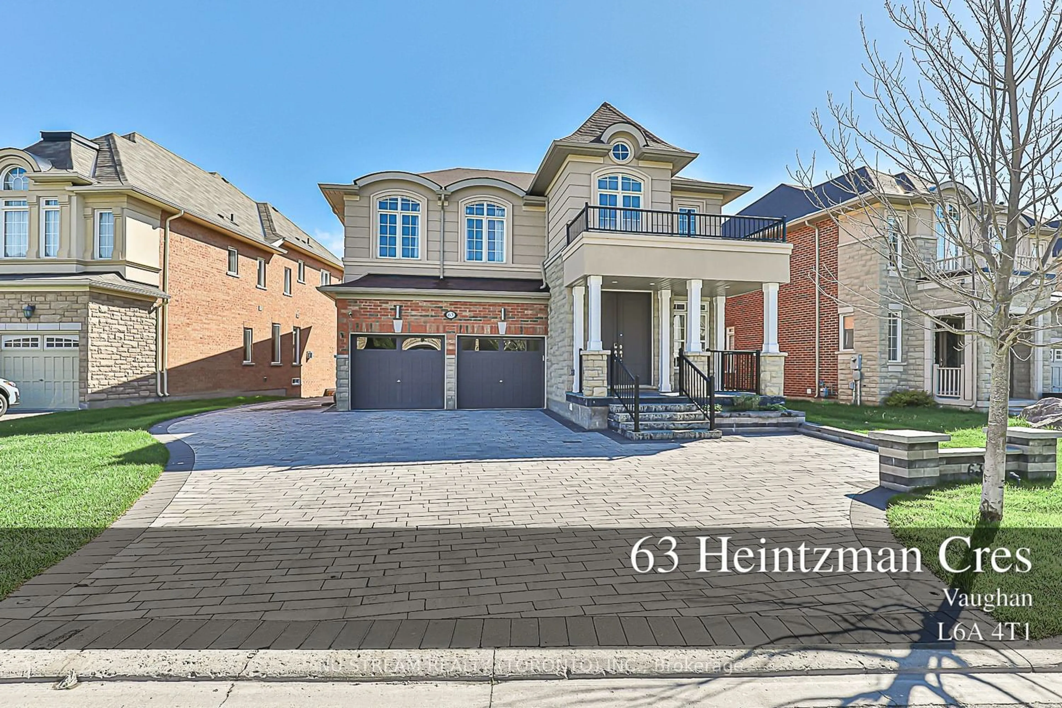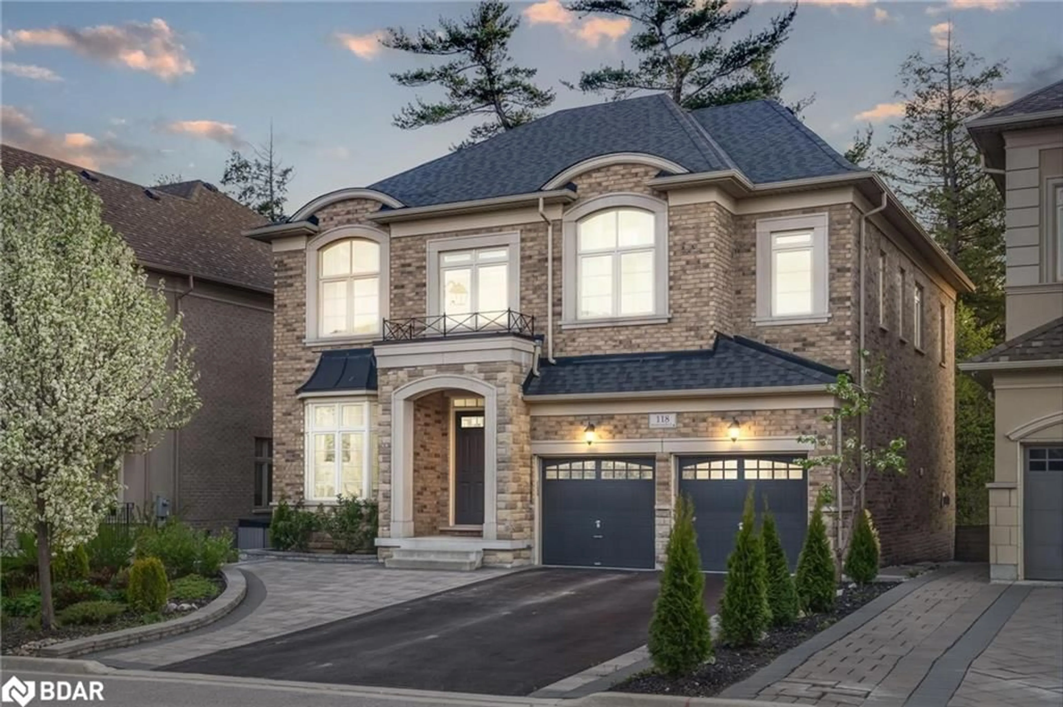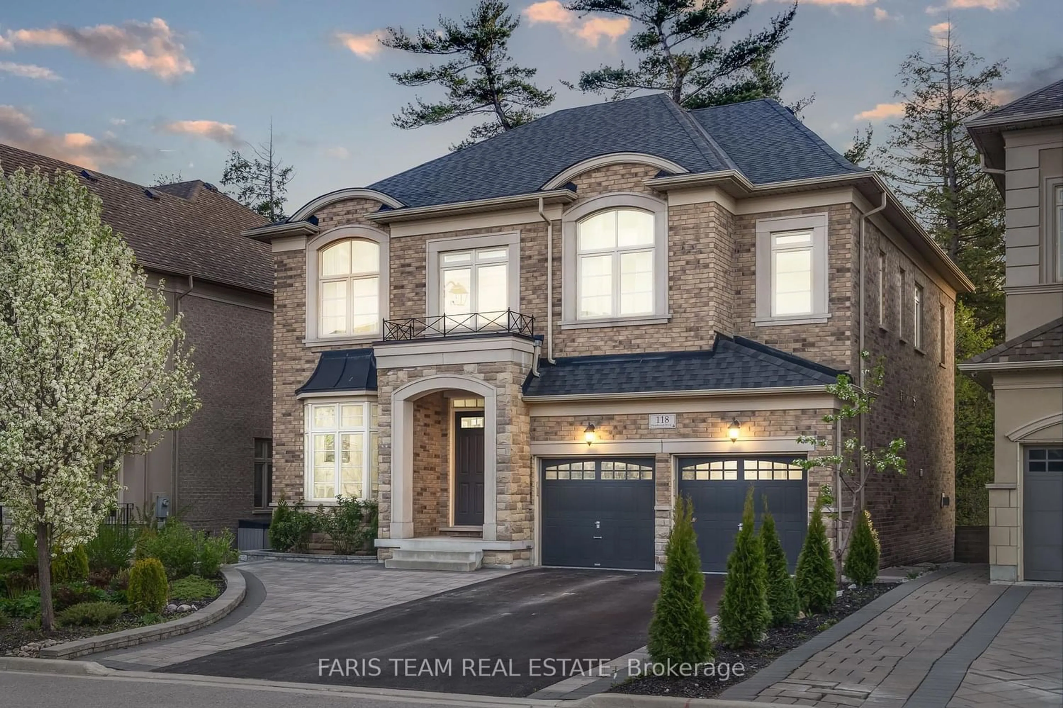41 Villa Park Dr, Vaughan, Ontario L4L 3G5
Contact us about this property
Highlights
Estimated ValueThis is the price Wahi expects this property to sell for.
The calculation is powered by our Instant Home Value Estimate, which uses current market and property price trends to estimate your home’s value with a 90% accuracy rate.$2,651,000*
Price/Sqft$653/sqft
Days On Market15 days
Est. Mortgage$11,544/mth
Tax Amount (2023)$11,956/yr
Description
Absolutely Stunning & Show Stopping Home That Is Sure To Impress & Located In One Of The Most Prestigious Areas Of East Woodbridge Surrounded By Multi-million Dollar Homes. This Recently Renovated & Redesigned (Down To The Studs) Home is 4,013 sq. ft. as per Mpac, Home Is Approximately 6000 Sq Ft Of Living Space. It Has Been Designed With Timeless Architecture, Sophisticated Finishes/hardware & Impeccable Attention To Detail. Expansive Open Concept Living, Soaring Ceilings, Oak Stairs, Wide Plank Engineered Hardwood Floors, & Crown Moulding/ Decorative Wall Moulding, Pot Lights, Wrought Iron Pickets. Gorgeous Kitchen With Centre Island, Quartz Countertops, Porcelain Floors & Top Of Line Appliances. Heated Breakfast Area Flooring, Gas Fireplace, Stunning View Of Pond in Private Backyard. The Massive Primary Bedroom Also Has A Walk-in Closet, His/hers Closet And A 5pc Ensuite Washroom That Is Sure To Excite You Along With A Convenient Upstairs Laundry. Seperate Entrance To The Basement Through The Garage. Has Potential To Make An In-law Suite In The Basement. This Home Has It All! Close To Public Transit, Hwy 400 & 427; Schools, Boyd Park & Walking Trails, Malls, Banks, Restaurants, Hospital, Grocery Stores & All Local Amenities. A Must See!!! A++
Property Details
Interior
Features
2nd Floor
4th Br
6.40 x 3.67Hardwood Floor / Closet / 3 Pc Ensuite
2nd Br
3.67 x 3.67Hardwood Floor / Closet
3rd Br
3.67 x 3.67Hardwood Floor / Closet
Prim Bdrm
10.36 x 6.10Hardwood Floor / 5 Pc Ensuite / W/I Closet
Exterior
Features
Parking
Garage spaces 3
Garage type Built-In
Other parking spaces 3
Total parking spaces 6
Property History
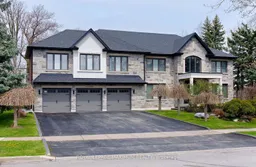 40
40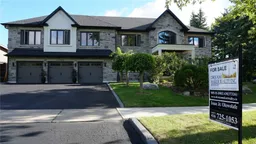 21
21Get an average of $10K cashback when you buy your home with Wahi MyBuy

Our top-notch virtual service means you get cash back into your pocket after close.
- Remote REALTOR®, support through the process
- A Tour Assistant will show you properties
- Our pricing desk recommends an offer price to win the bid without overpaying
