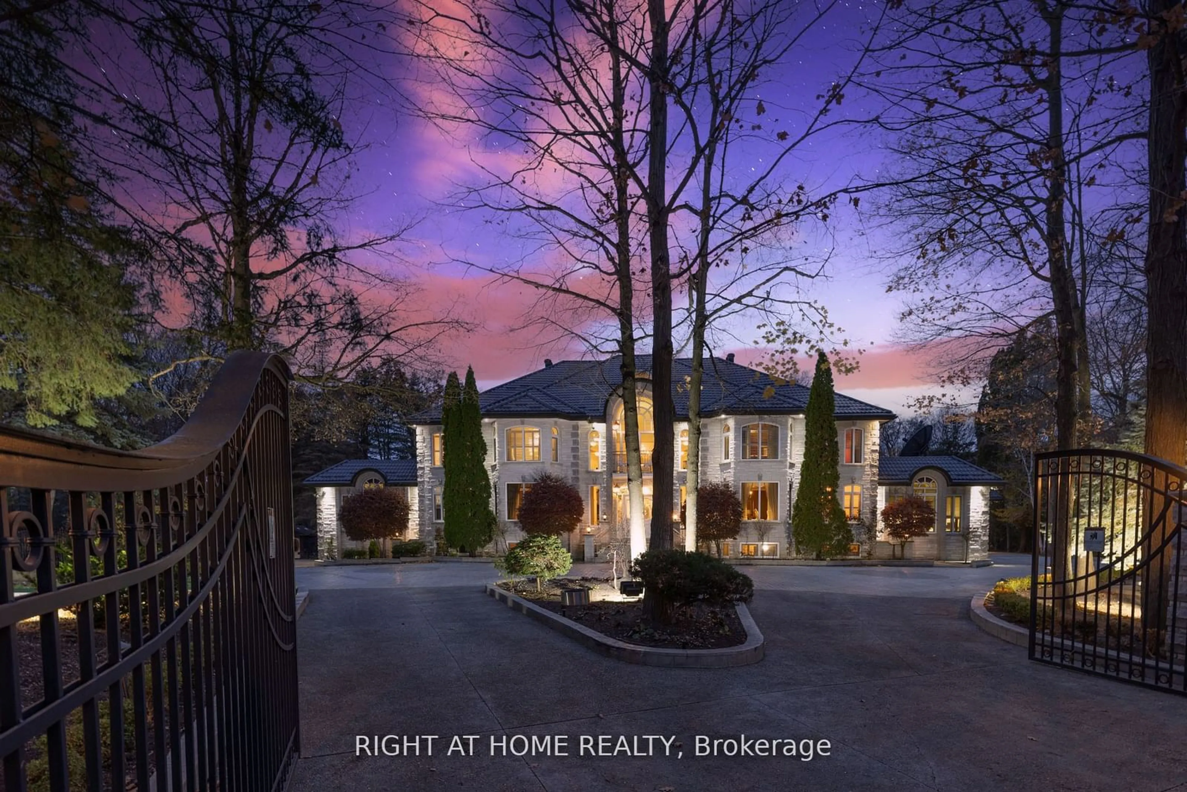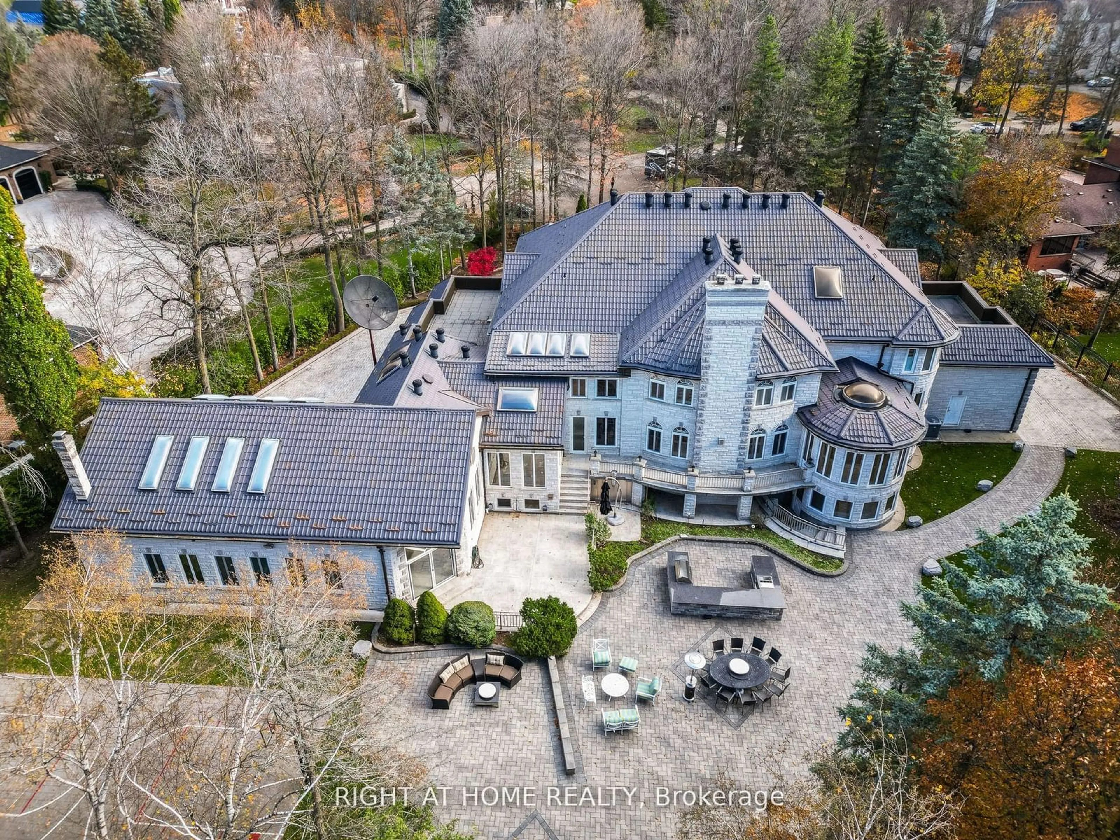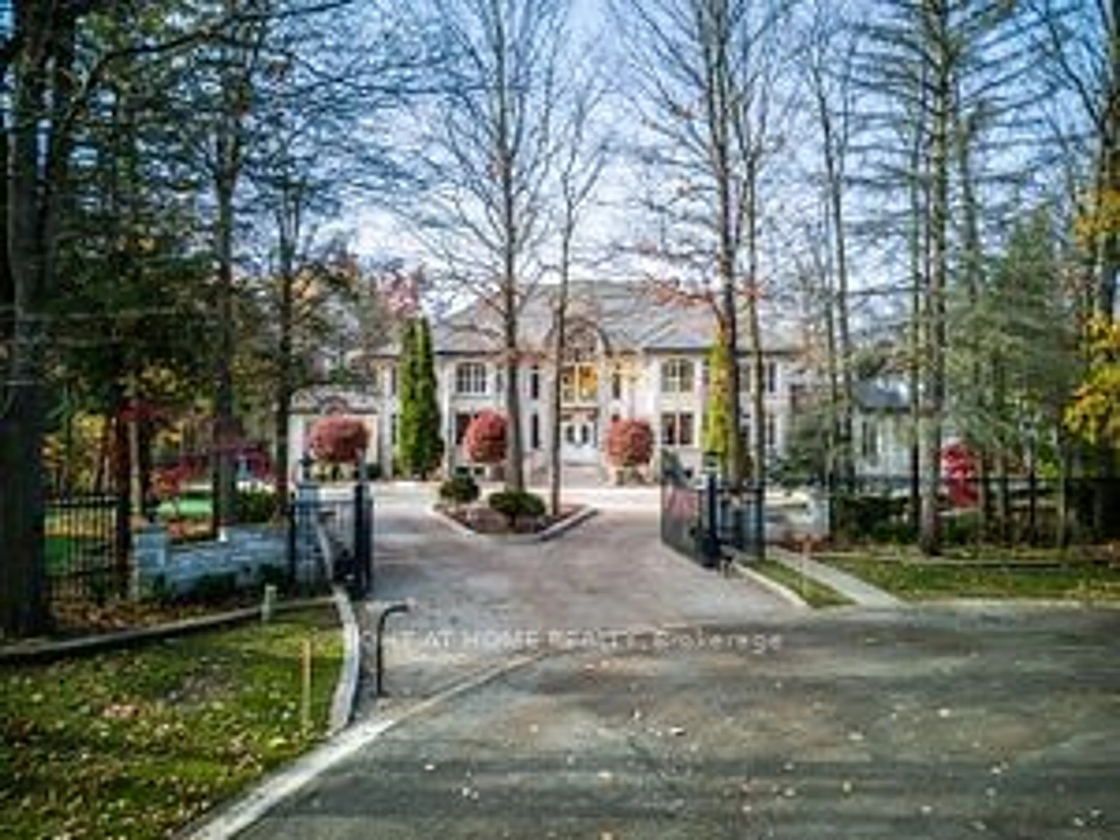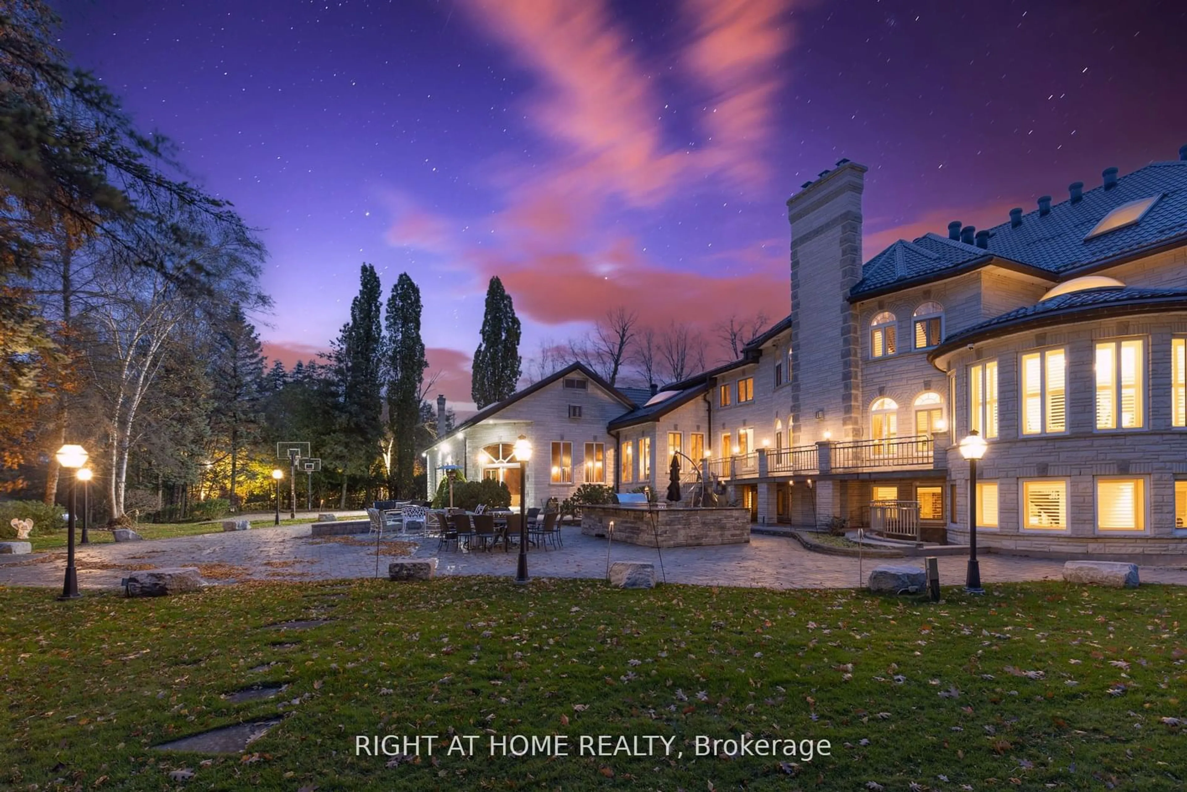38 Sugarbush Crt, Vaughan, Ontario L4L 2Z2
Contact us about this property
Highlights
Estimated ValueThis is the price Wahi expects this property to sell for.
The calculation is powered by our Instant Home Value Estimate, which uses current market and property price trends to estimate your home’s value with a 90% accuracy rate.Not available
Price/Sqft$1,000/sqft
Est. Mortgage$42,945/mo
Tax Amount (2023)$28,534/yr
Days On Market74 days
Description
****Tucked away in the coveted Pinewood Estates*Known for its exclusivity & proximity to esteemed National Golf Club of Canada*This PALATIAL CUSTOM-BUILT Property stands in most prestigious offering neighborhood*Spanning an impressive 1-acre cul-de-sac lot bordering the tranquil Boyd Conservation Area*This Home underwent extensive renovations apx. 2.5 M*Emphasizing luxury and modernity*The Grandiose interior unfolds over 15,000 sq ft*Featuring an iconic Scarlett O'Hara staircase open from top to bottom*6 lavish bedrooms & 10 exquisite washrooms*Alongside a suite of entertainment amenities including dual gourmet Kitchens*Sunlit Sunroom*Metal Roof*Personal Gym*Movie Theater & magnificent Indoor cedar Pool with an adjoining Hot Tub & Sauna*The meticulously landscaped grounds invite outdoor living with a sprawling patio/Bespoke BBQ station & private Basketball court*While a generous 4-car garage, with 2 Lifts promises ample space for the Automobile aficionado*Property for picky Buyers*17 Custom Skylights ensure this residence is not only the Epitome of Elegance also a Beacon of Comfort, luxury & safety within one of the most Prestigious Locales*
Property Details
Interior
Features
Ground Floor
Foyer
8.97 x 6.22Granite Floor / Scarlet Ohara Stairs / Skylight
Sunroom
5.90 x 4.60W/O To Pool / W/O To Ravine / Stone Floor
Living
6.86 x 4.70Formal Rm / Granite Floor / French Doors
Dining
6.86 x 4.57Formal Rm / Granite Floor / French Doors
Exterior
Features
Parking
Garage spaces 6
Garage type Attached
Other parking spaces 20
Total parking spaces 26
Get up to 1% cashback when you buy your dream home with Wahi Cashback

A new way to buy a home that puts cash back in your pocket.
- Our in-house Realtors do more deals and bring that negotiating power into your corner
- We leverage technology to get you more insights, move faster and simplify the process
- Our digital business model means we pass the savings onto you, with up to 1% cashback on the purchase of your home



