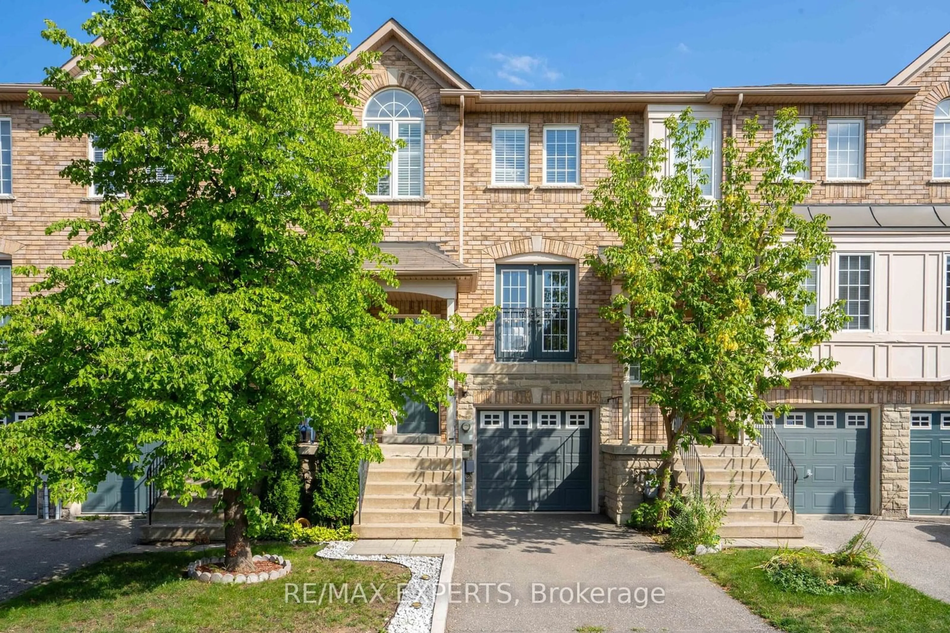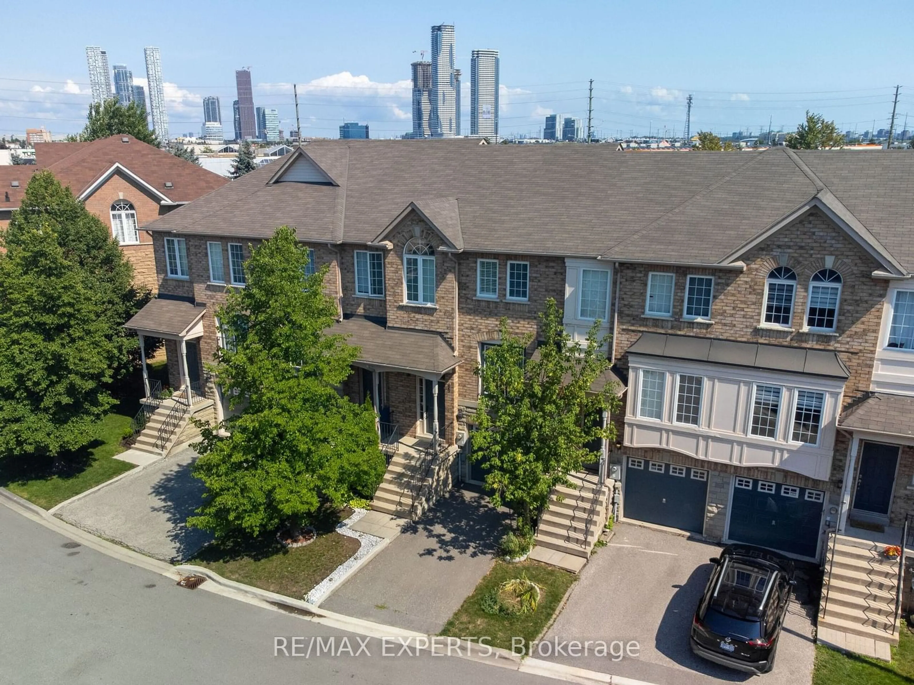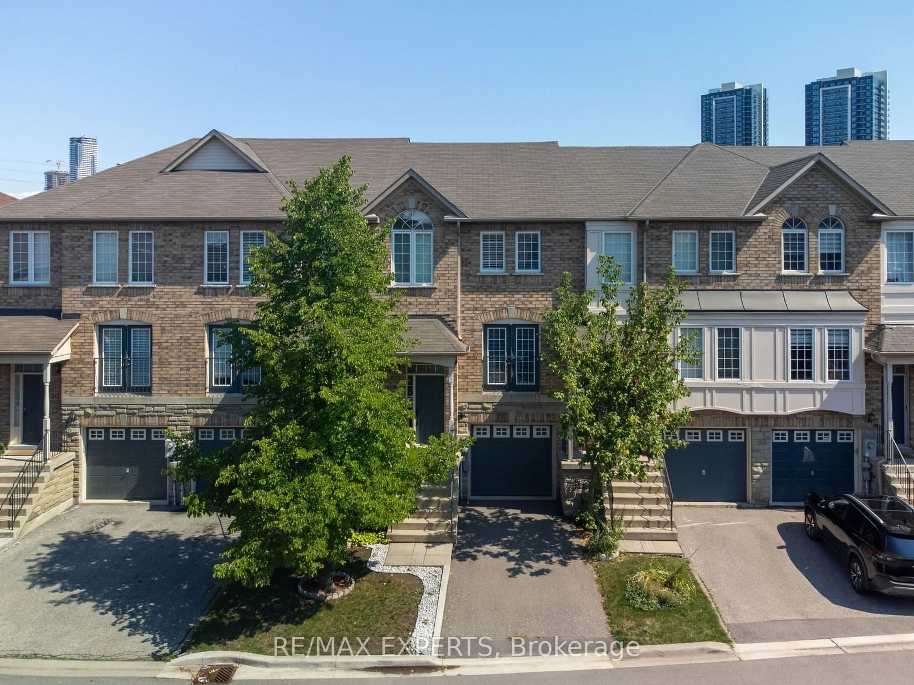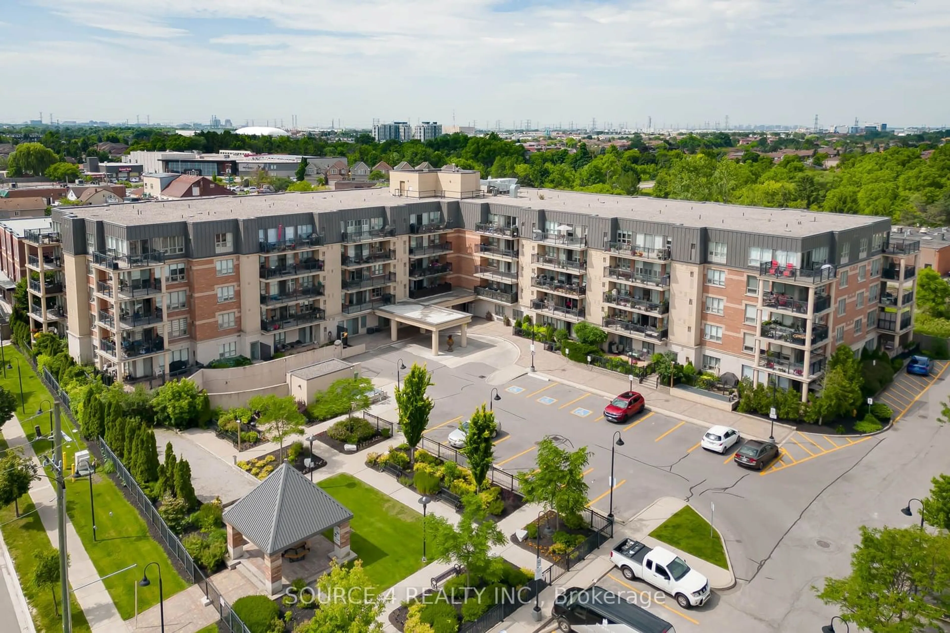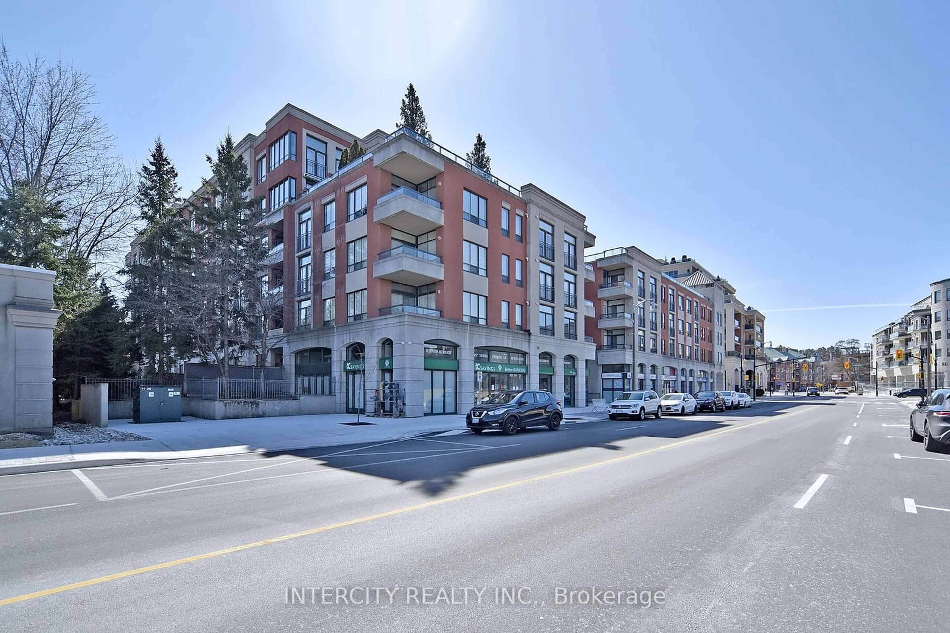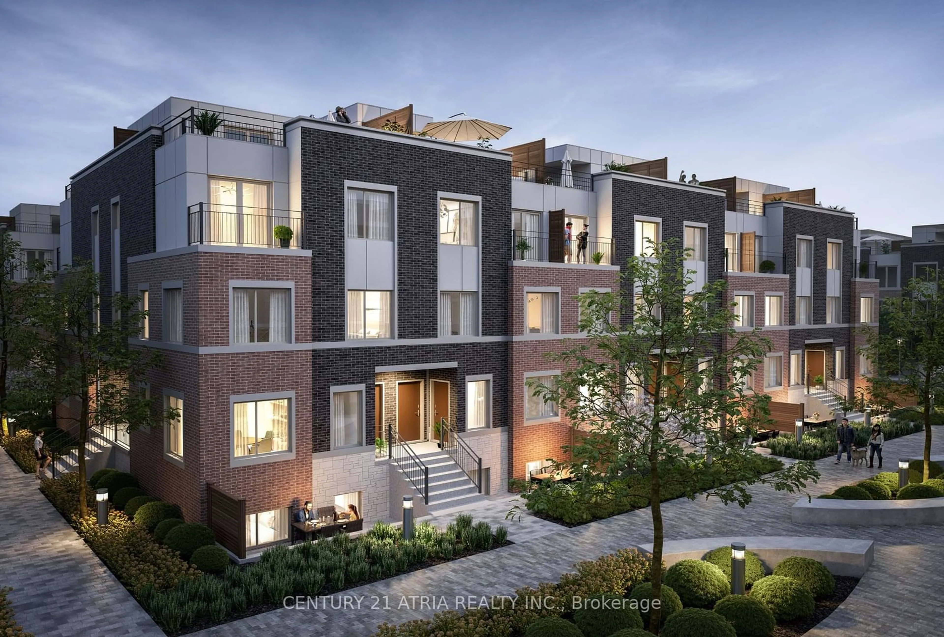19 Foxchase Ave #32, Vaughan, Ontario L4L 9M9
Contact us about this property
Highlights
Estimated ValueThis is the price Wahi expects this property to sell for.
The calculation is powered by our Instant Home Value Estimate, which uses current market and property price trends to estimate your home’s value with a 90% accuracy rate.$984,000*
Price/Sqft$590/sqft
Est. Mortgage$4,289/mth
Maintenance fees$229/mth
Tax Amount (2024)$3,512/yr
Days On Market16 days
Description
*** Turn-key Dream home in the heart of downtown Vaughan!* This stunning home is packed with upgrades and ready for you to move in. Enjoy the private, sun-filled backyard with mature trees, beautiful perennials, and turf grass. The expensive primary bedroom features a large ensuite and walk-in closet. With 3+1 bedrooms and 4 baths, there's ample space for the whole family. The spacious kitchen is equipped with updated appliances, built-in organizers, and a porcelain breakfast bar countertop and backsplash, with a walkout to the upgraded top patio deck that leads to the lower-level yard. The open layout of the living and dining areas is perfect for entertaining. A rare find is the newly renovated walk-out basement in-law suite with a seperate entrance. One of the largest and most private yards in the area, offering a serene retreat for your family to enjoy. Don't miss out on this exceptional property!
Property Details
Interior
Features
Main Floor
Living
3.65 x 2.80O/Looks Frontyard / Open Concept / Juliette Balcony
Dining
3.65 x 2.80Breakfast Bar / 3 Pc Bath / Renovated
Kitchen
3.10 x 5.20B/I Appliances / Breakfast Bar / W/O To Sundeck
Exterior
Features
Parking
Garage spaces 1
Garage type Attached
Other parking spaces 1
Total parking spaces 2
Condo Details
Amenities
Bbqs Allowed
Inclusions
Property History
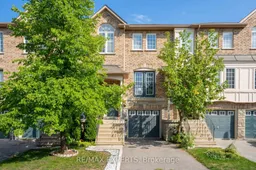 35
35Get up to 1% cashback when you buy your dream home with Wahi Cashback

A new way to buy a home that puts cash back in your pocket.
- Our in-house Realtors do more deals and bring that negotiating power into your corner
- We leverage technology to get you more insights, move faster and simplify the process
- Our digital business model means we pass the savings onto you, with up to 1% cashback on the purchase of your home
