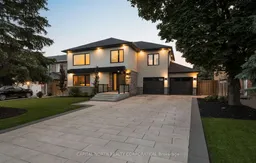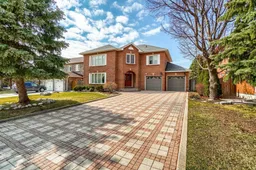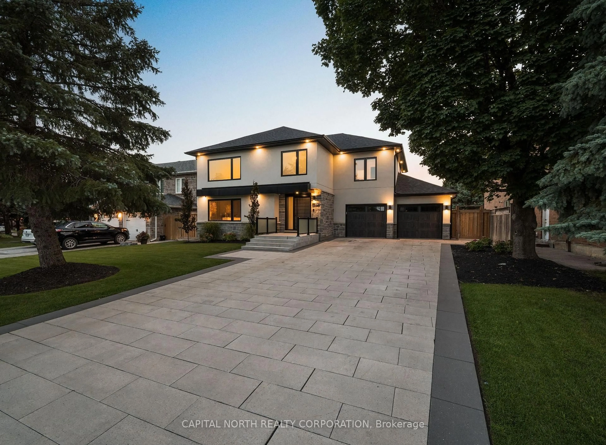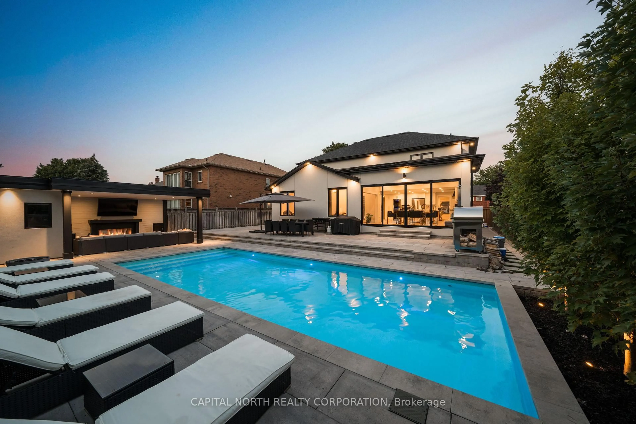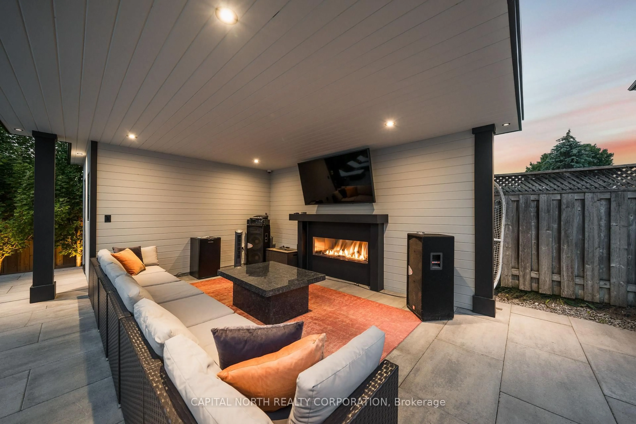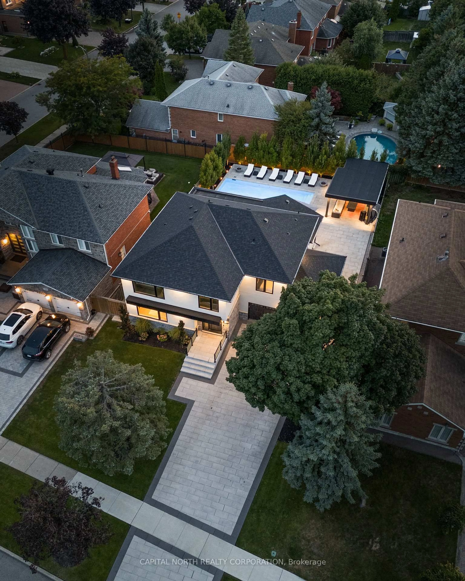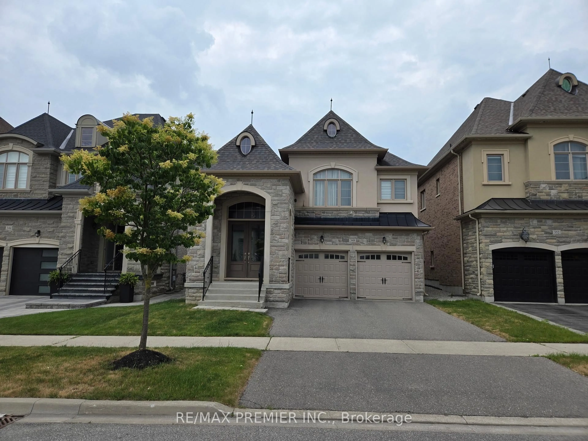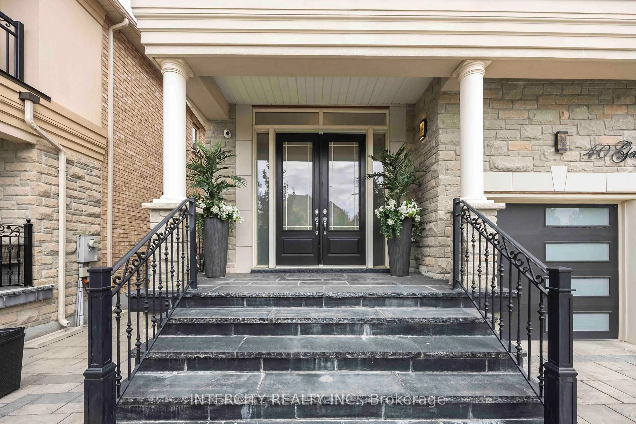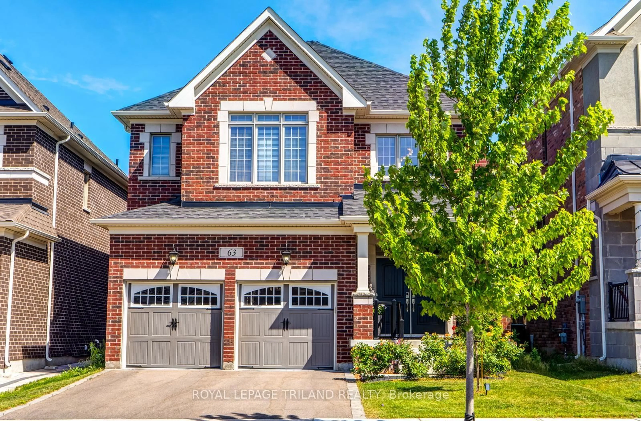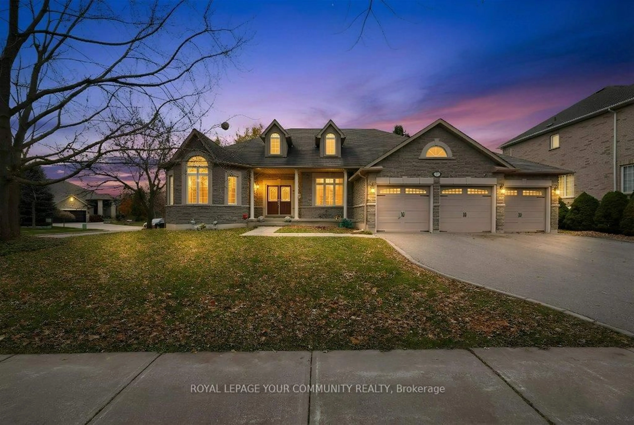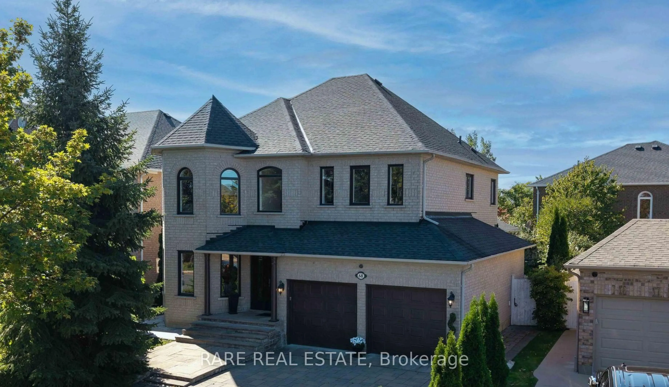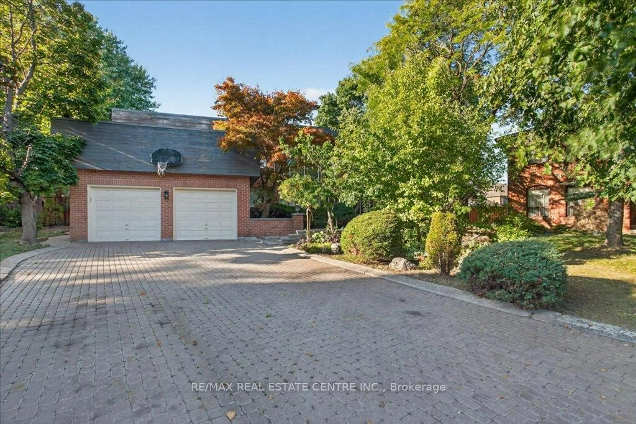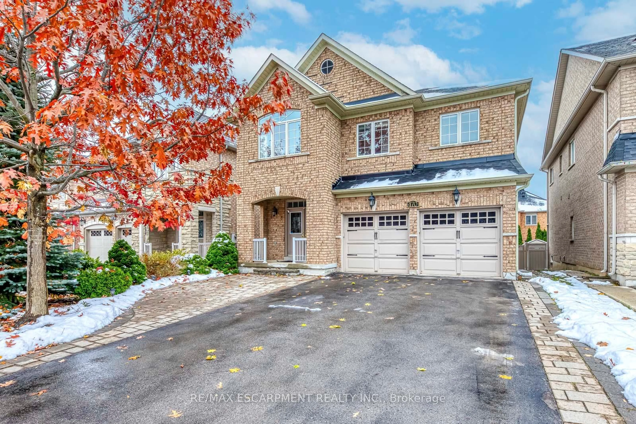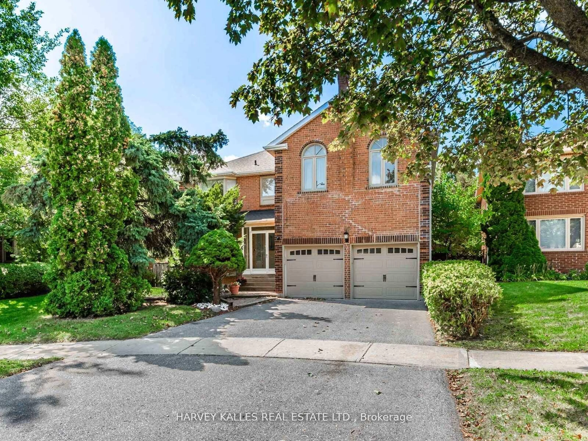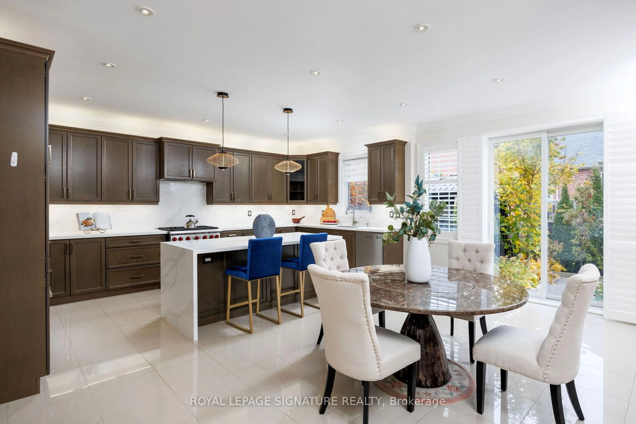130 Fifth Ave, Vaughan, Ontario L4L 6Z4
Contact us about this property
Highlights
Estimated valueThis is the price Wahi expects this property to sell for.
The calculation is powered by our Instant Home Value Estimate, which uses current market and property price trends to estimate your home’s value with a 90% accuracy rate.Not available
Price/Sqft$925/sqft
Monthly cost
Open Calculator
Description
This Custom Build Weston Downs Residence Embodies Modern Luxury And Thoughtful Design. Offering 4+1 Bedrooms And 5 Bathrooms, The Home Features Hardwood Flooring Throughout Three Levels, New Electrical Systems, HVAC System, Plumbing And Water Filter System. Over 150 LED Potlights And A State-Of-The-Art Control 4 Home Automation System For Seamless Comfort And Convenience. The Main Floor Balances Entertaining And Everyday Living. A Formal Dining Room With Servery And Walk-In Pantry Complements The Chef's Kitchen With A Striking Centre Island, German Quartz Counters And Backsplash And Premium Appliances. The Sun-Filled Breakfast Area Opens To The Pool, While The Family Room Impresses With A Vaulted Ceiling And A 74" Dimplex Linear Electric Fireplace. Upstairs, The Primary Suite Provides A Private Retreat With Custom Built-Ins And A Spa-Inspired Ensuite With Oversized Walk-In Shower And Free-Standing Soaker Tub. Three Additional Bedrooms Are Generously Sized, Including One With An Ensuite And Custom Cabinetry.The Lower Level Is Ideal For Entertainment, Featuring A Bedroom, Recreation Room, Wet Bar And Custom Home Theatre With A 120" Motorized Screen And Klipsch Surround Sound. Superior Soundproofing Enhances The Basement And All Bathrooms Throughout The House For Privacy And Comfort. Outside, Professionally Landscaped Grounds Include A 16' X 34' Heated Saltwater Pool With Stone Surround, Built-In Kitchen With Granite Counters, Fridge And Napoleon Gas BBQ, Plus A Cabana Anchored By A Barbara Jean Linear Gas Fireplace With Granite Surround. Additional Highlights Include A New Driveway, Garage Doors, Epoxy Garage Floor And Hunter Irrigation System. This Weston Downs Residence Blends Timeless Sophistication With Modern Amenities, Offering An Unparalleled Lifestyle For Discerning Buyers.
Property Details
Interior
Features
Main Floor
Dining
5.33 x 5.08hardwood floor / Pot Lights / Large Window
Kitchen
8.42 x 4.01hardwood floor / Centre Island / Quartz Counter
Breakfast
4.91 x 3.28hardwood floor / Coffered Ceiling / W/O To Pool
Family
5.8 x 3.18hardwood floor / Electric Fireplace / Vaulted Ceiling
Exterior
Features
Parking
Garage spaces 2
Garage type Attached
Other parking spaces 6
Total parking spaces 8
Property History
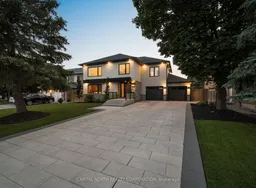 49
49