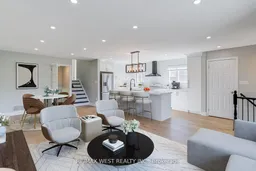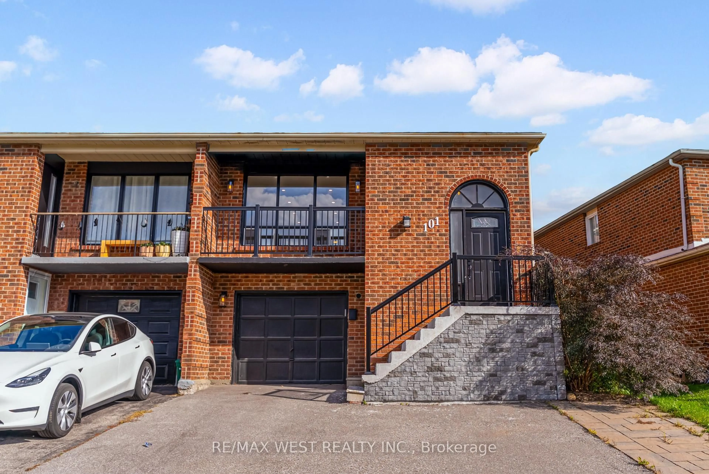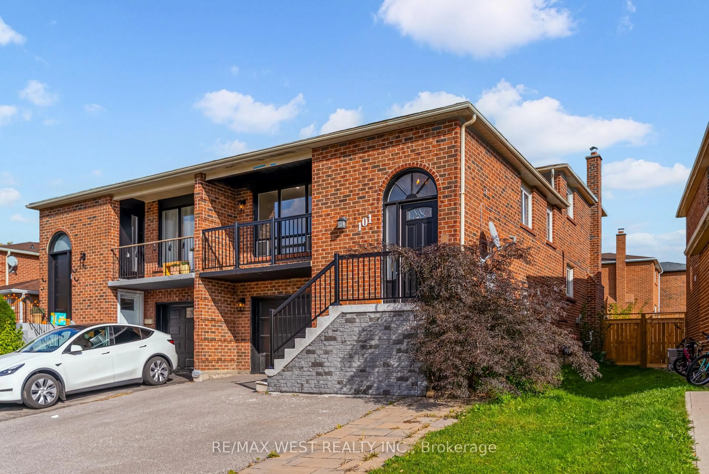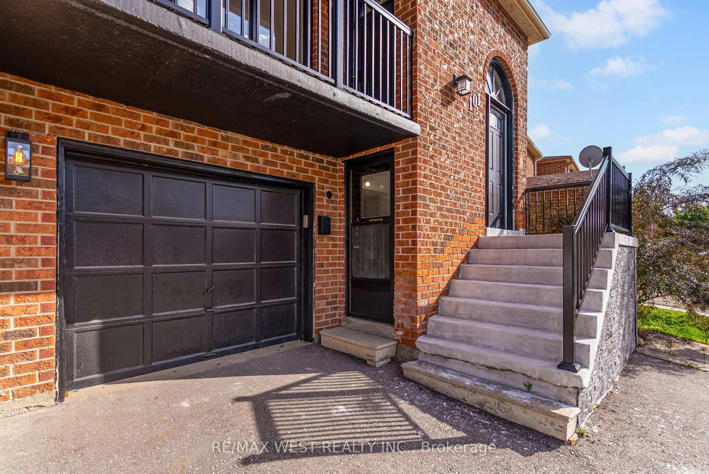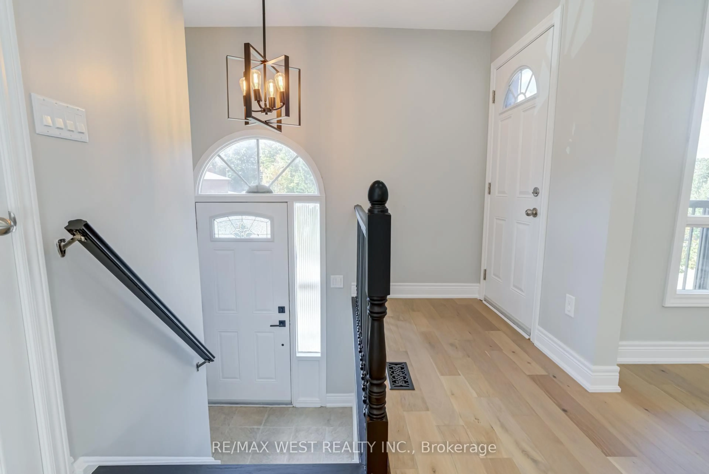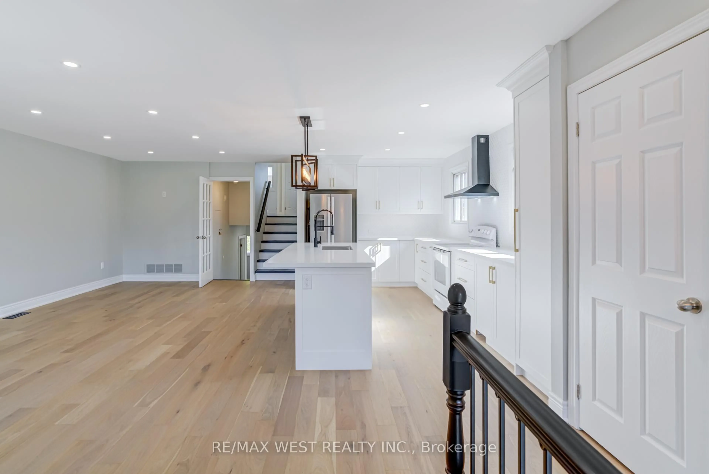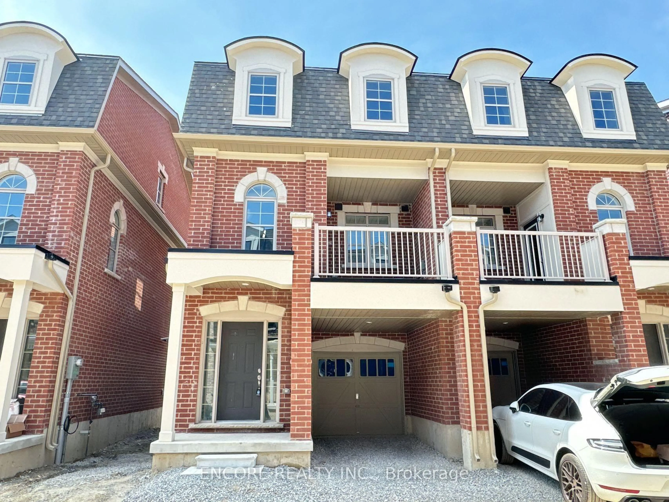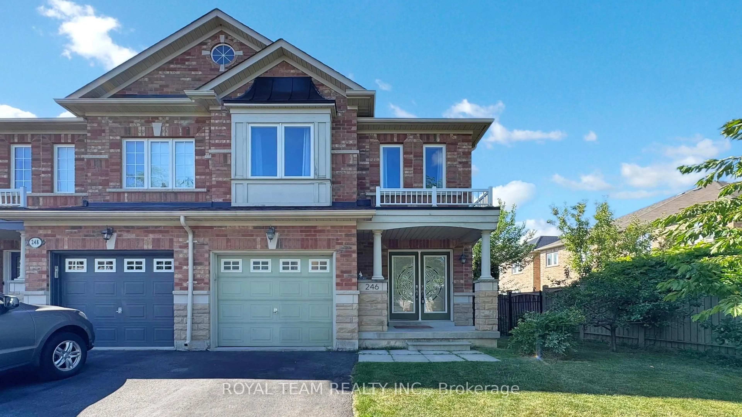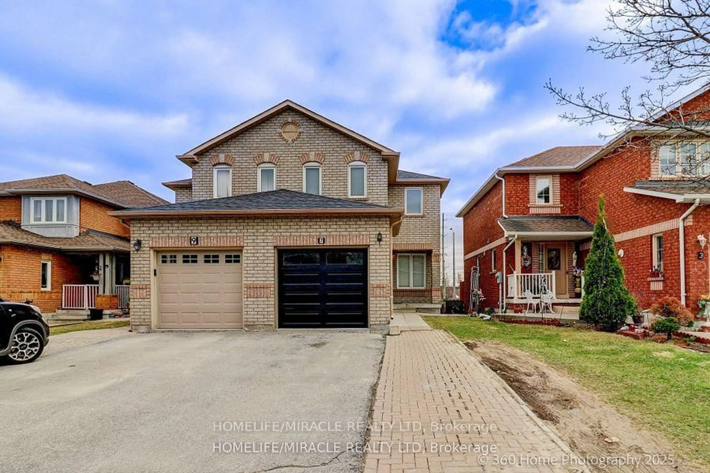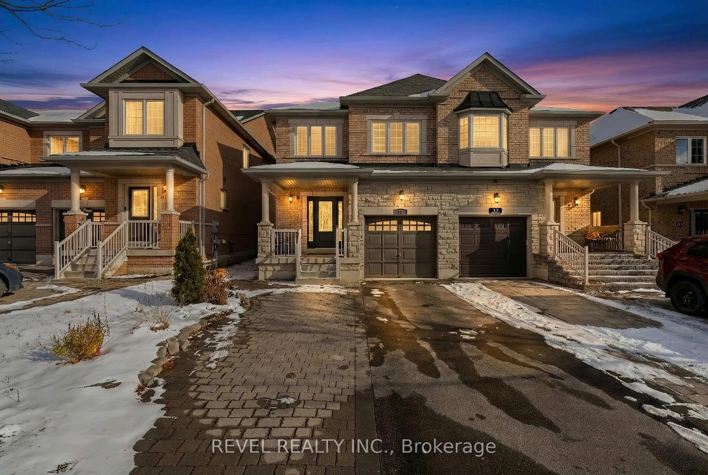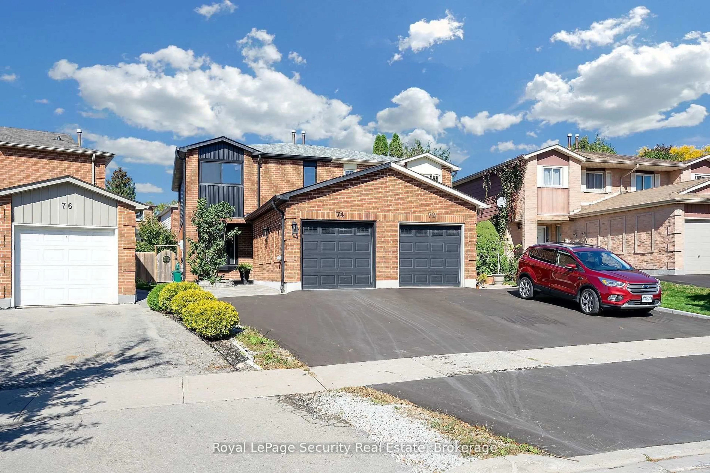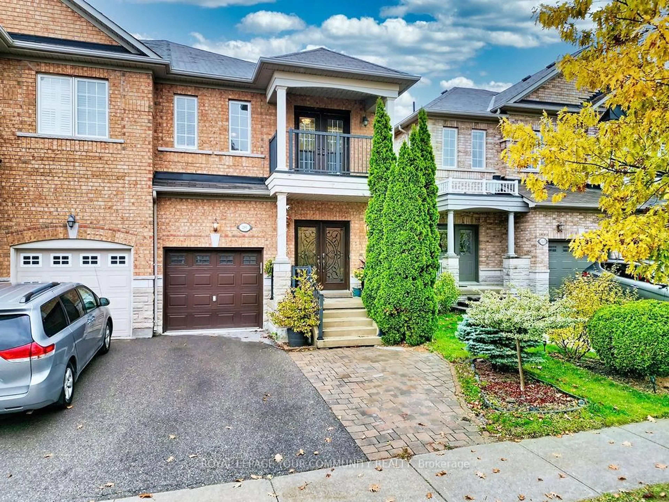101 Tall Grass Tr, Vaughan, Ontario L4L 3J3
Contact us about this property
Highlights
Estimated valueThis is the price Wahi expects this property to sell for.
The calculation is powered by our Instant Home Value Estimate, which uses current market and property price trends to estimate your home’s value with a 90% accuracy rate.Not available
Price/Sqft$699/sqft
Monthly cost
Open Calculator
Description
Renovated 5-Bedroom Semi with Income Potential. Welcome to 101 Tall Grass, a one-of-a-kind, thoroughly renovated 5-bedroom semi that perfectly blends modern design with everyday functionality. This turnkey, vacant home is move-in ready, offering exceptional value for families, investors, or multi-generational living. Step inside and be impressed by the spacious, 5-level backsplit layout featuring a completely open-concept kitchen with an oversized island, gleaming quartz counters, upgraded lighting, and brand-new stainless steel appliances. The bright and airy living room opens onto a charming front balcony perfect for morning coffee or evening relaxation. This home offers incredible income potential with a separate lower-level 2-bedroom apartment, complete with its own private entrance ideal for rental income or extended family living. Additional highlights include, Updated Bathrooms, Updated Flooring, Pot Lights Thru-out, Freshly painted interiors and well-maintained throughout, 4 convenient parking spaces, Located close to schools, shopping, and transit. Don't miss this rare opportunity to own a spacious, stylish, and versatile home in a prime location!
Property Details
Interior
Features
Main Floor
Living
6.89 x 3.43hardwood floor / Combined W/Dining / W/O To Balcony
Dining
6.89 x 3.43hardwood floor / Combined W/Living / Pot Lights
Kitchen
4.74 x 3.04hardwood floor / Modern Kitchen / Centre Island
Exterior
Features
Parking
Garage spaces 1
Garage type Attached
Other parking spaces 3
Total parking spaces 4
Property History
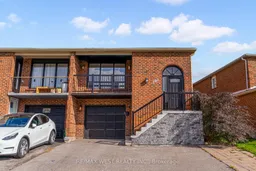 43
43