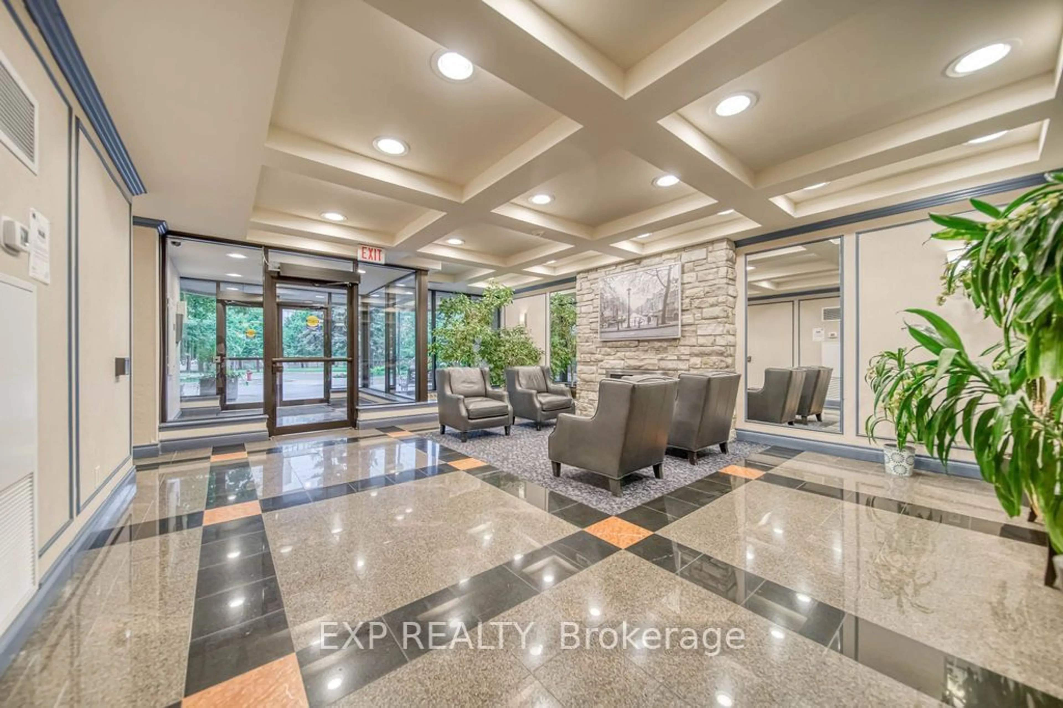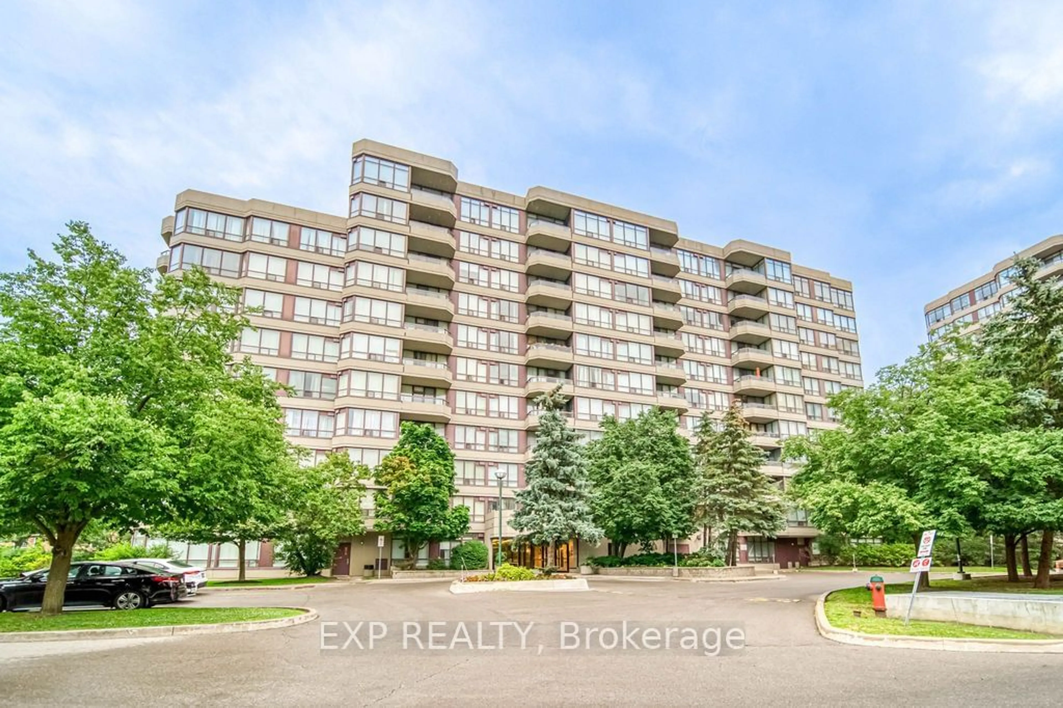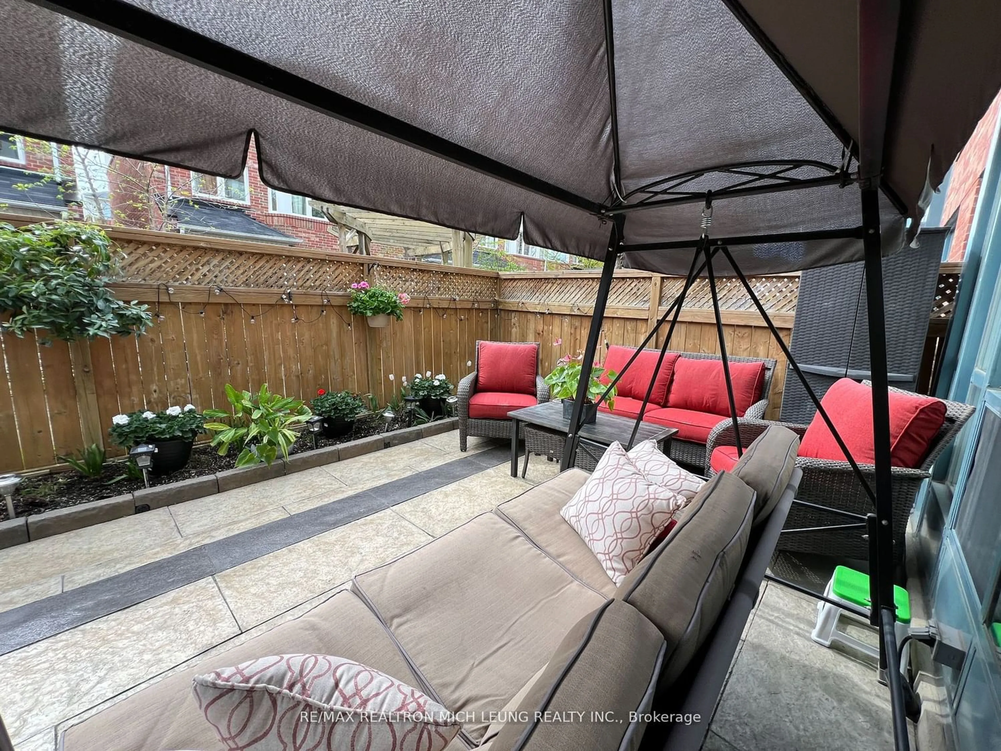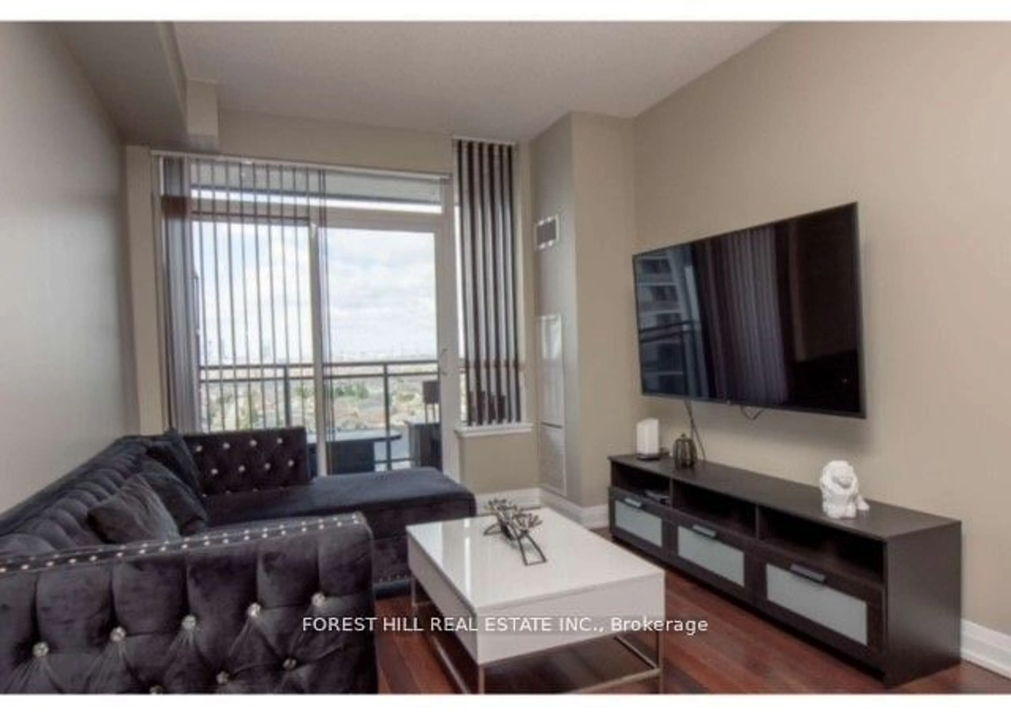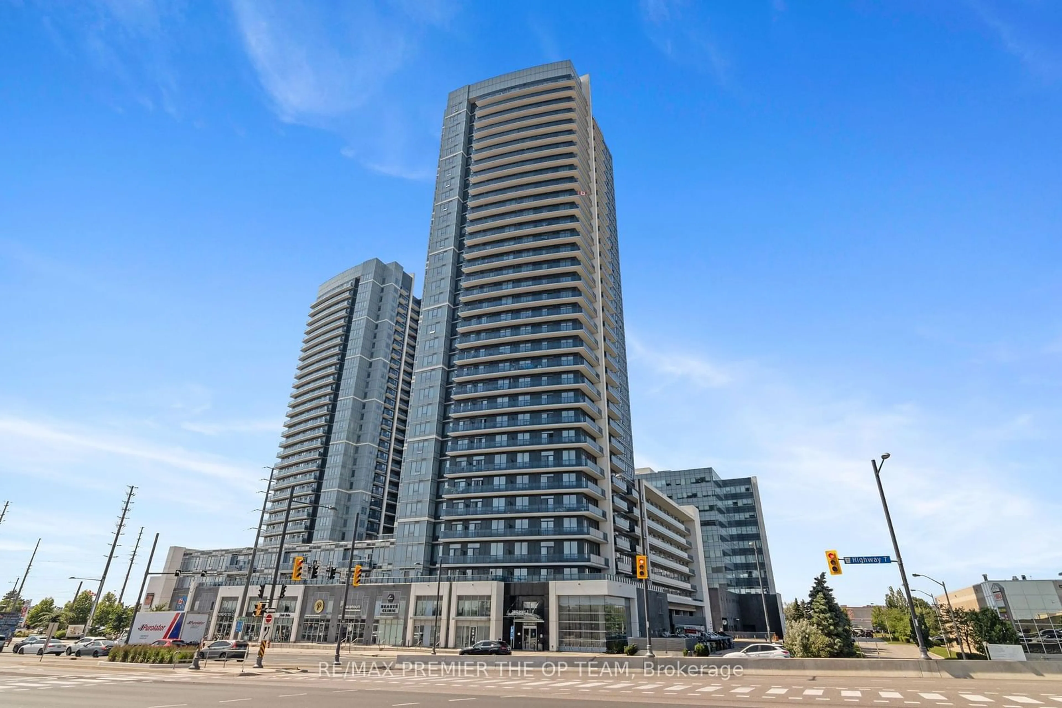81 Townsgate Dr #502, Vaughan, Ontario L4J 8E6
Contact us about this property
Highlights
Estimated ValueThis is the price Wahi expects this property to sell for.
The calculation is powered by our Instant Home Value Estimate, which uses current market and property price trends to estimate your home’s value with a 90% accuracy rate.$557,000*
Price/Sqft$732/sqft
Days On Market17 days
Est. Mortgage$2,663/mth
Maintenance fees$860/mth
Tax Amount (2024)$2,020/yr
Description
Must-see Beautifully renovated, bright & spacious 2 bedroom unit features functional layout, unobstructed view from a roomy balcony and large bedrooms to accommodate office space to work from home. Renovated in 2022 - hardwood floors throughout, entirely painted, new trim, Upgraded Kitchen - granite countertop, backsplash, new stainless steel appliances (fridge & Stove), kitchen cabinets, quartz countertop in the bathroom. Quality building offering tranquil lifestyle while being steps away from the central hub of North York and Thornhill. Sought-after prime location with public transport TTC & YRC, major banks and supermarkets, restaurants, shops, walk-in clinics, medical centers, highly reputable schools, places of worship, shopping centers at your doorstep. Direct route to York University, Finch Station, Centerpoint Mall and Promenade Mall. Amenities - recently upgraded tennis court, outdoor pool, garden, picnic/bbq area, gym, party/meeting room, 2 saunas with bathrooms, visitor parking, additional coin-operated laundry. Rarely offered maintenance fee includes ALL Utilities incl. Cable TV, Internet, Hydro, Water, central AC.
Property Details
Interior
Features
Flat Floor
Dining
Combined W/Living / Open Concept / Hardwood Floor
2nd Br
3.60 x 2.82B/I Closet / Hardwood Floor / Large Window
Living
3.25 x 5.56Combined W/Dining / W/O To Balcony / Hardwood Floor
Kitchen
2.65 x 2.60Breakfast Area / Granite Counter / Double Sink
Exterior
Features
Parking
Garage spaces 1
Garage type Underground
Other parking spaces 0
Total parking spaces 1
Condo Details
Amenities
Gym, Outdoor Pool, Recreation Room, Sauna, Tennis Court, Visitor Parking
Inclusions
Property History
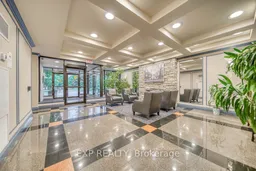 33
33Get up to 1% cashback when you buy your dream home with Wahi Cashback

A new way to buy a home that puts cash back in your pocket.
- Our in-house Realtors do more deals and bring that negotiating power into your corner
- We leverage technology to get you more insights, move faster and simplify the process
- Our digital business model means we pass the savings onto you, with up to 1% cashback on the purchase of your home
