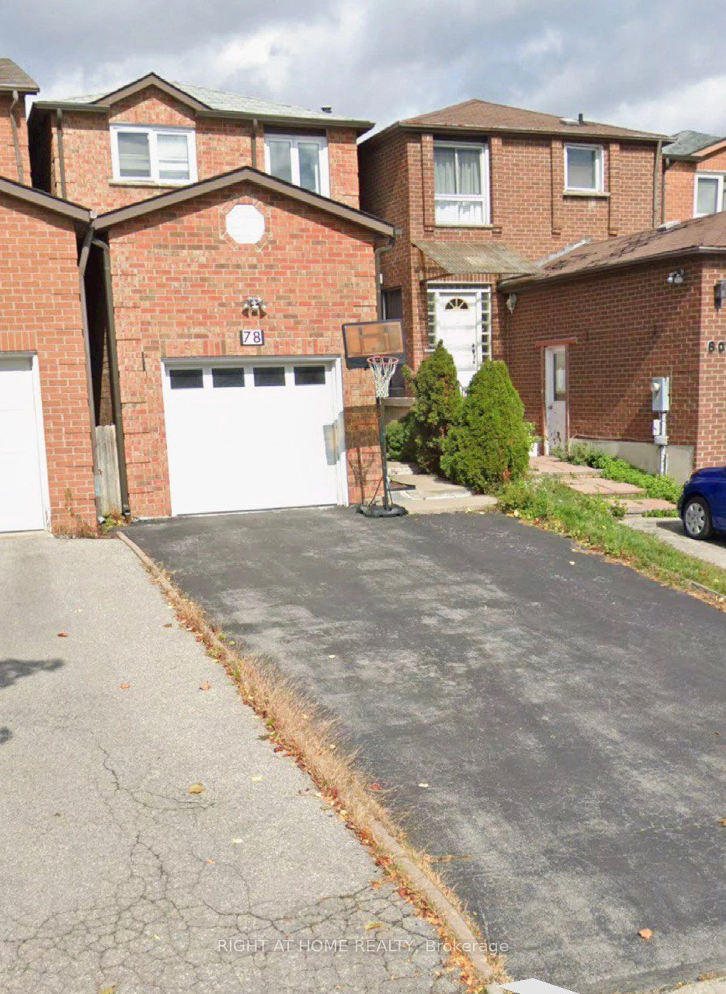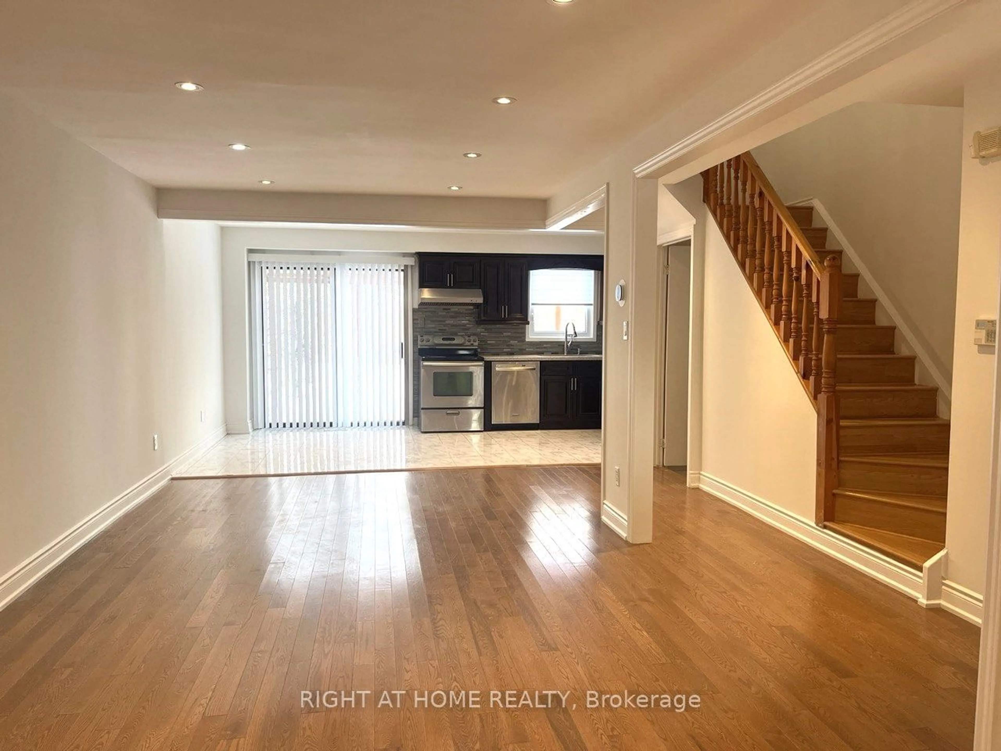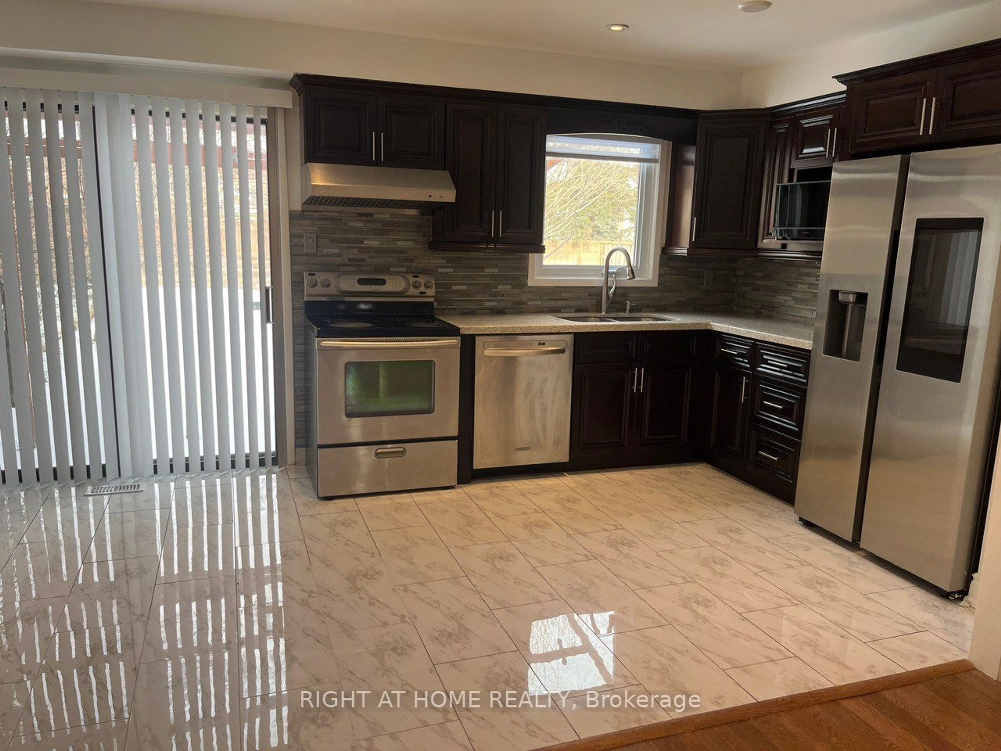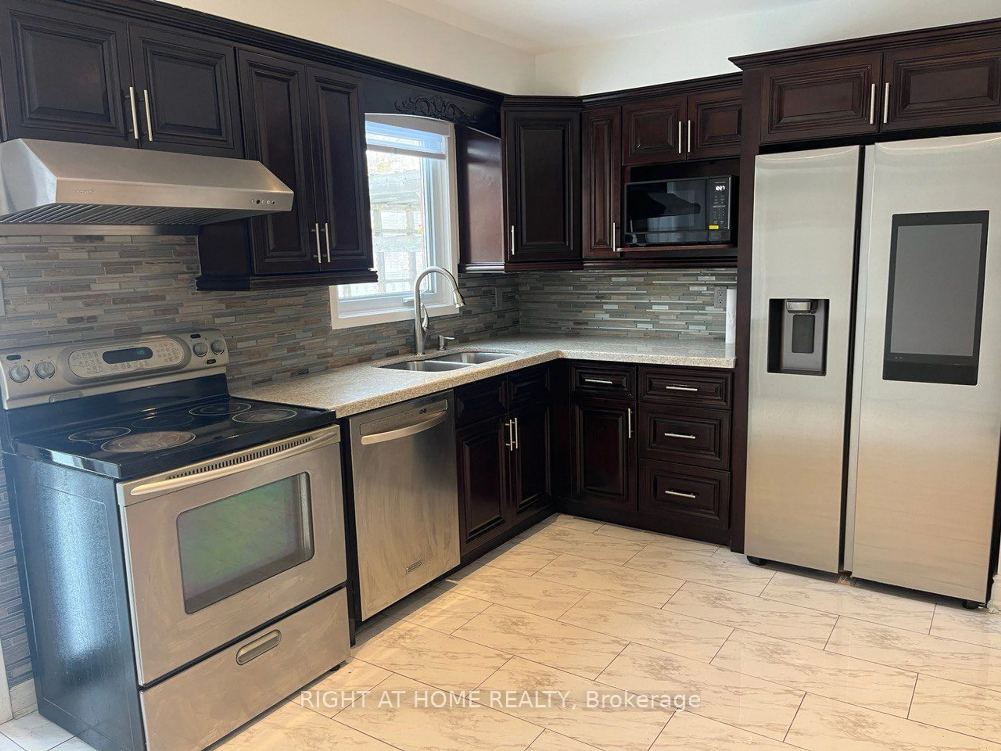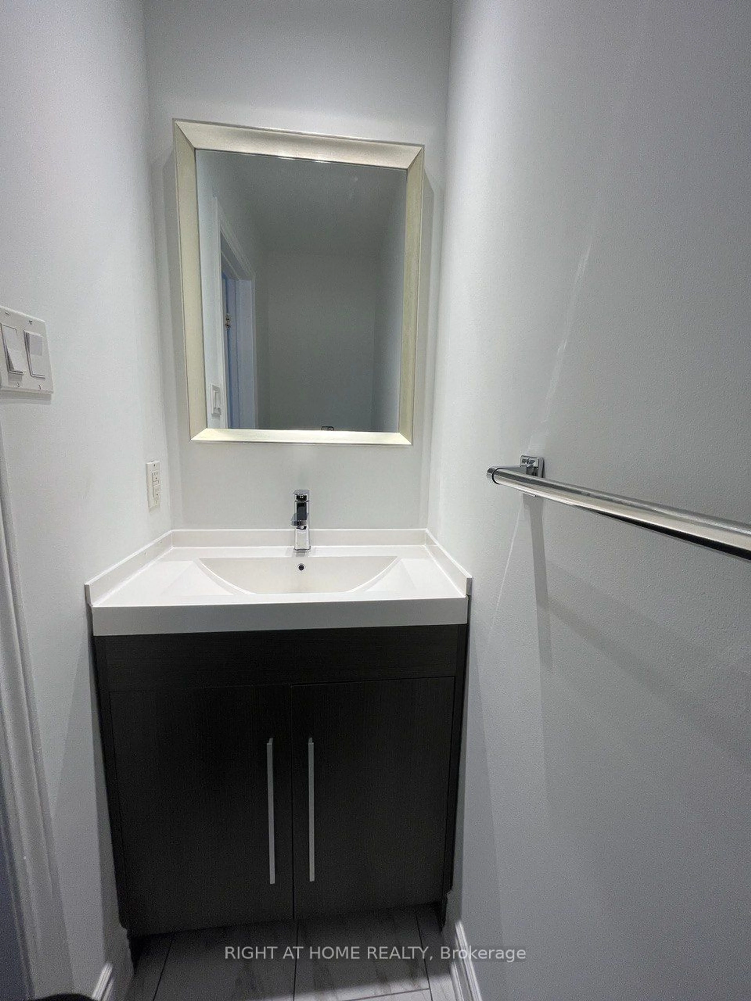78 Rejane Cres, Vaughan, Ontario L4J 5A4
Contact us about this property
Highlights
Estimated ValueThis is the price Wahi expects this property to sell for.
The calculation is powered by our Instant Home Value Estimate, which uses current market and property price trends to estimate your home’s value with a 90% accuracy rate.Not available
Price/Sqft$531/sqft
Est. Mortgage$5,068/mo
Tax Amount (2024)$5,061/yr
Days On Market30 days
Description
Your Dream Home Awaits in Thornhill's Most Sought-After Neighbourhood!. Welcome to this beautifully renovated linked house, where modern elegance meets practical living. The bright and spacious main floor offers a welcoming living room, an open-concept kitchen, and a cozy dining area, perfect for hosting family gatherings or entertaining guests. Upstairs, you'll find three generously sized bedrooms and a luxurious 4-piece bathroom, providing ample space and comfort for your family. The finished basement, complete with a bedroom, new kitchen, 3-piece bathroom, separate laundry set, and a separate entrance, offers incredible versatility for extended family, guests, or rental income potential. Plus, a brand-new heat pump has been installed, ensuring efficient and reliable climate control all year round. Located in a beautiful and vibrant neighbourhood, this home is steps away from some of Thornhills most desirable amenities. Enjoy the convenience of Promenade Mall, Walmart, and places of worship just minutes from your doorstep. Families will appreciate the proximity to high-ranked schools, while students and professionals benefit from easy access to York University and public transportation. Commuting is a breeze with close connections to Highway 7, 407, and 401. This home isn't just a place to live, it's a lifestyle upgrade in a thriving, high-demand community. Move-in ready and designed for today's modern family, this is your chance to own a rare gem in Thornhill. Don't wait! Schedule your showing today and make this dream home yours! **EXTRAS** Garage Door Opener and Remote
Property Details
Interior
Features
Bsmt Floor
Rec
3.30 x 3.05Vinyl Floor
4th Br
3.94 x 3.05Vinyl Floor / Closet
Exterior
Features
Parking
Garage spaces 1
Garage type Attached
Other parking spaces 2
Total parking spaces 3
Property History
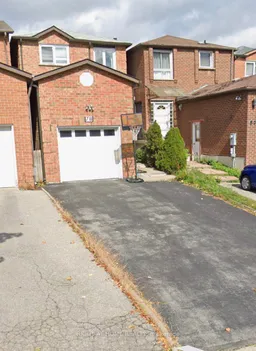 15
15Get up to 1% cashback when you buy your dream home with Wahi Cashback

A new way to buy a home that puts cash back in your pocket.
- Our in-house Realtors do more deals and bring that negotiating power into your corner
- We leverage technology to get you more insights, move faster and simplify the process
- Our digital business model means we pass the savings onto you, with up to 1% cashback on the purchase of your home
