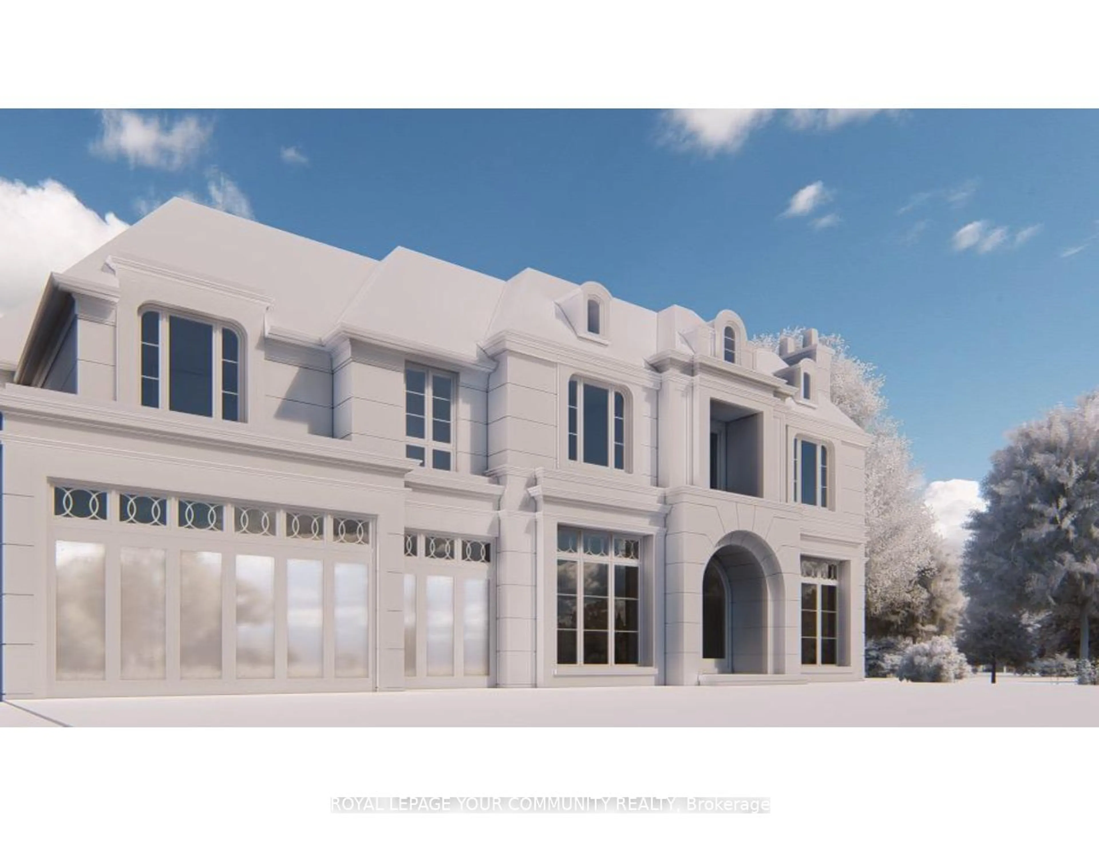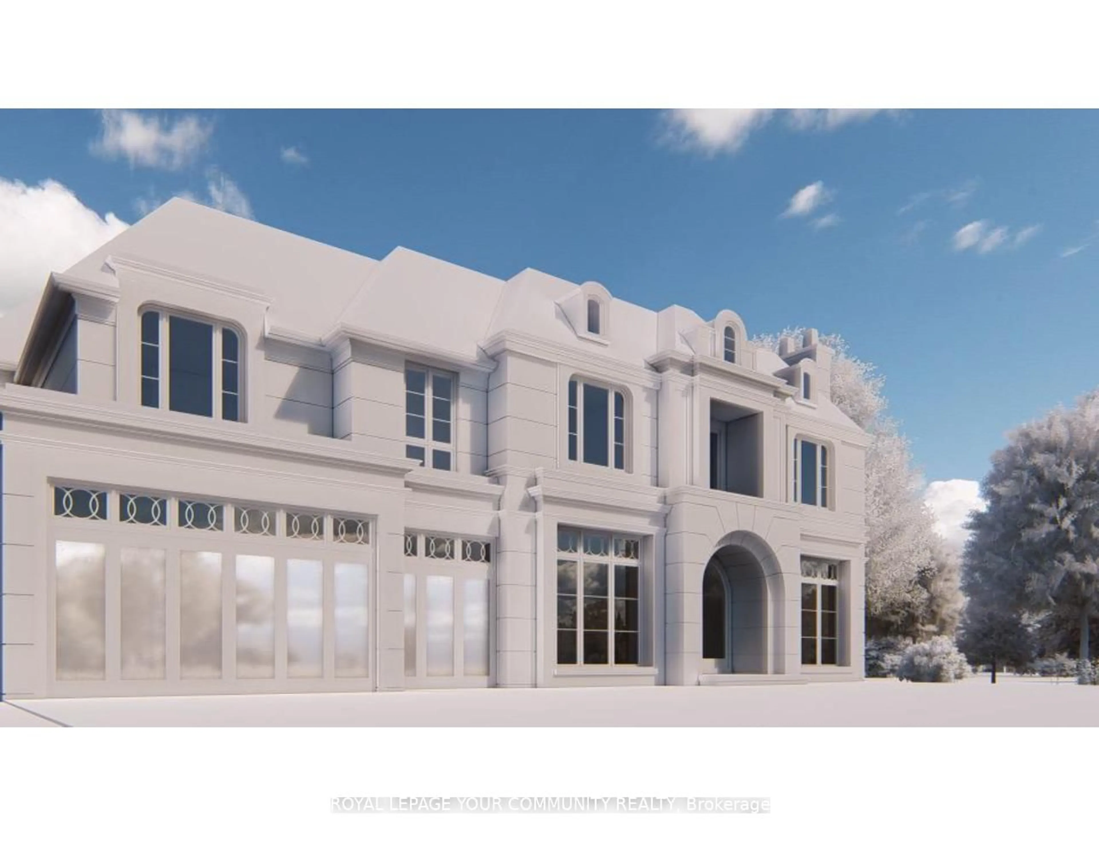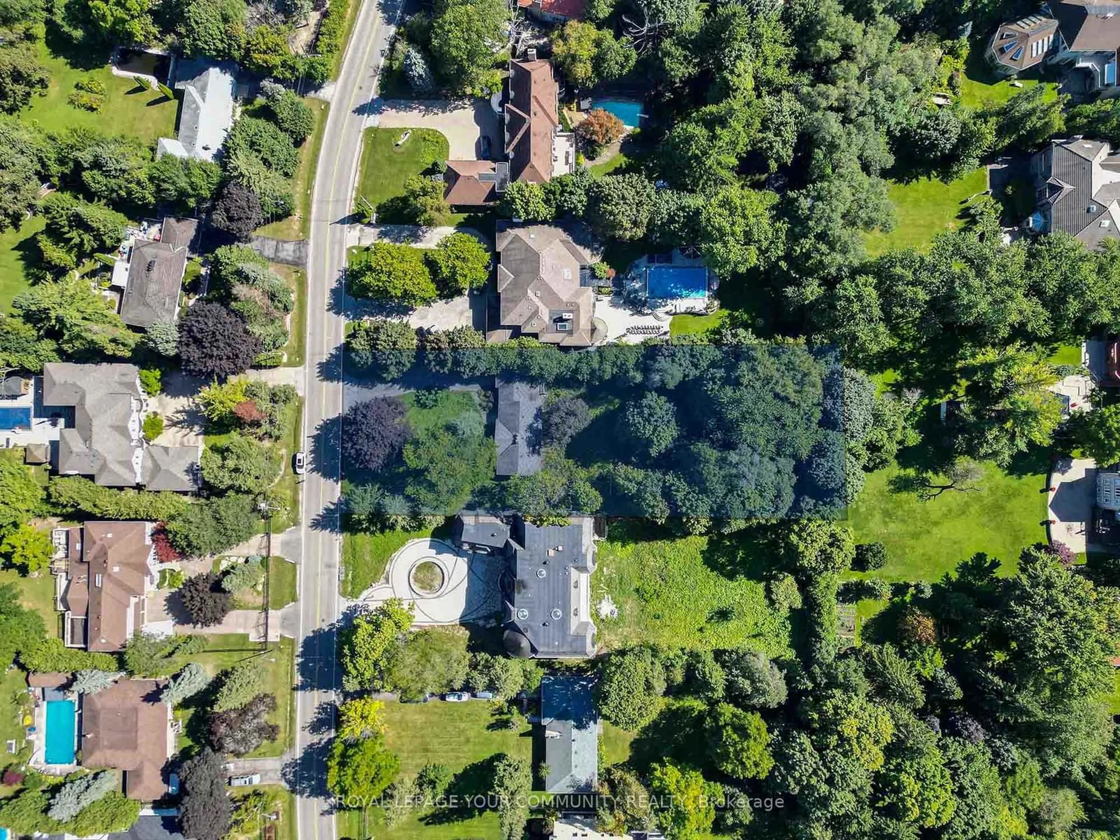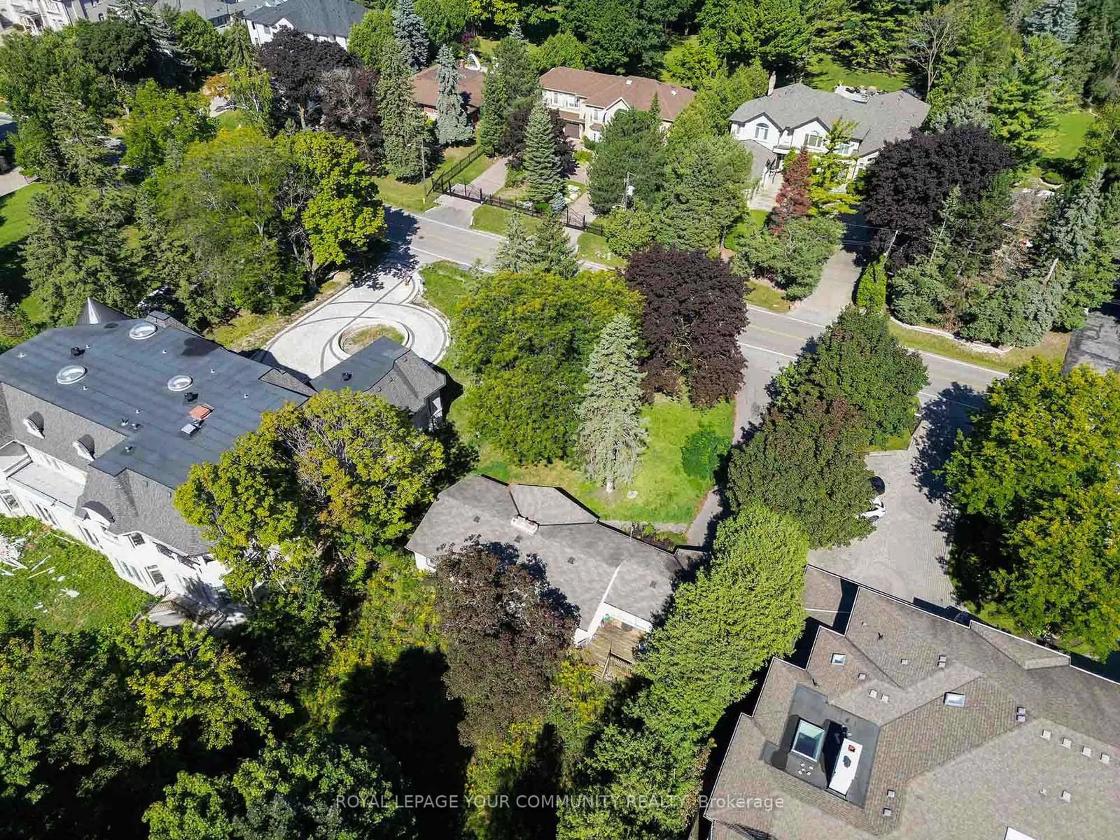53 Thornridge Dr, Vaughan, Ontario L4J 1C7
Contact us about this property
Highlights
Estimated ValueThis is the price Wahi expects this property to sell for.
The calculation is powered by our Instant Home Value Estimate, which uses current market and property price trends to estimate your home’s value with a 90% accuracy rate.Not available
Price/Sqft-
Est. Mortgage$47,235/mo
Tax Amount (2024)$18,000/yr
Days On Market134 days
Description
Magnificent Residence Reflecting Your Vision & Style!!! A rare opportunity to build your dream home on prestigious Thornridge!This magnificent mature lot, measuring 100 x 305 feet, is entirely flat and offers a private setting amidst multi-million dollar mansions in the heart of Old Thornhill. Located just steps from Yonge Street on a cul-de-sac avenue, this is the most desirable address. Truly unique and one of the rarest offerings, this lot is surrounded by multi-million dollar estates, presenting a once-in-a-lifetime opportunity to build your dream residence and create your legacy in this coveted location.This is your chance to envision a sanctuary that seamlessly embodies your refined taste and satisfies your longing for utmost grandeur. Embrace the exclusivity and seclusion that this prestigious estate land offers.In close proximity to golf and country clubs, some of the countrys finest schools, fine shops, and restaurants, a world of magnificence awaits! This lot offers a prime opportunity to build and design a magnificent home.
Property Details
Interior
Features
Main Floor
Living
6.38 x 3.84Hardwood Floor / Bay Window / Gas Fireplace
Dining
3.65 x 4.67Hardwood Floor / W/O To Deck / Pocket Doors
Kitchen
4.11 x 3.05Limestone Flooring / Centre Island / Granite Counter
Breakfast
3.22 x 3.05Limestone Flooring / Breakfast Bar / Pot Lights
Exterior
Features
Parking
Garage spaces 1
Garage type Attached
Other parking spaces 10
Total parking spaces 11
Property History
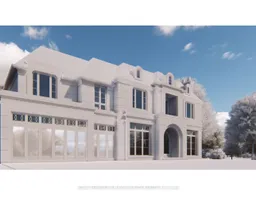 16
16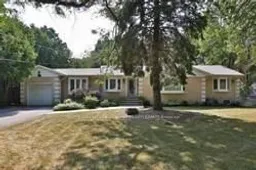
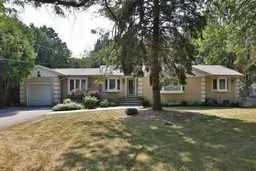
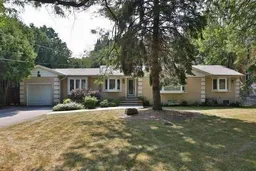
Get up to 1% cashback when you buy your dream home with Wahi Cashback

A new way to buy a home that puts cash back in your pocket.
- Our in-house Realtors do more deals and bring that negotiating power into your corner
- We leverage technology to get you more insights, move faster and simplify the process
- Our digital business model means we pass the savings onto you, with up to 1% cashback on the purchase of your home
