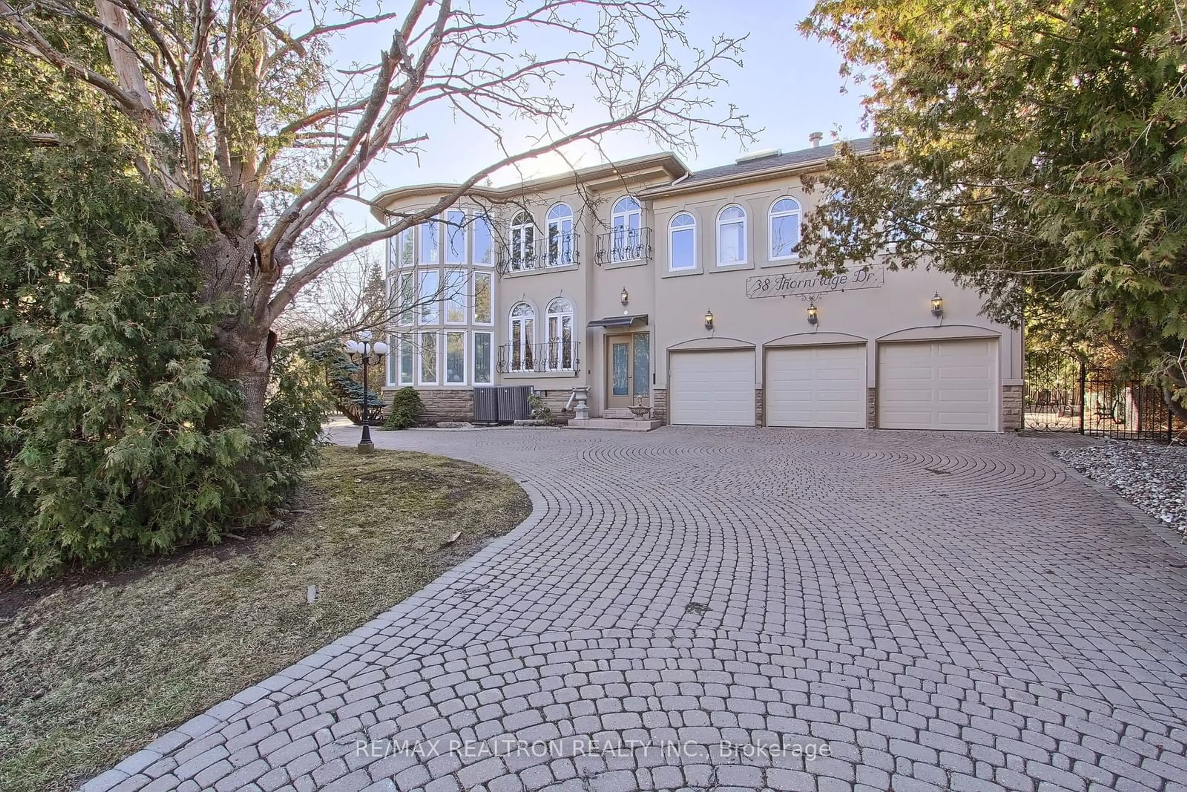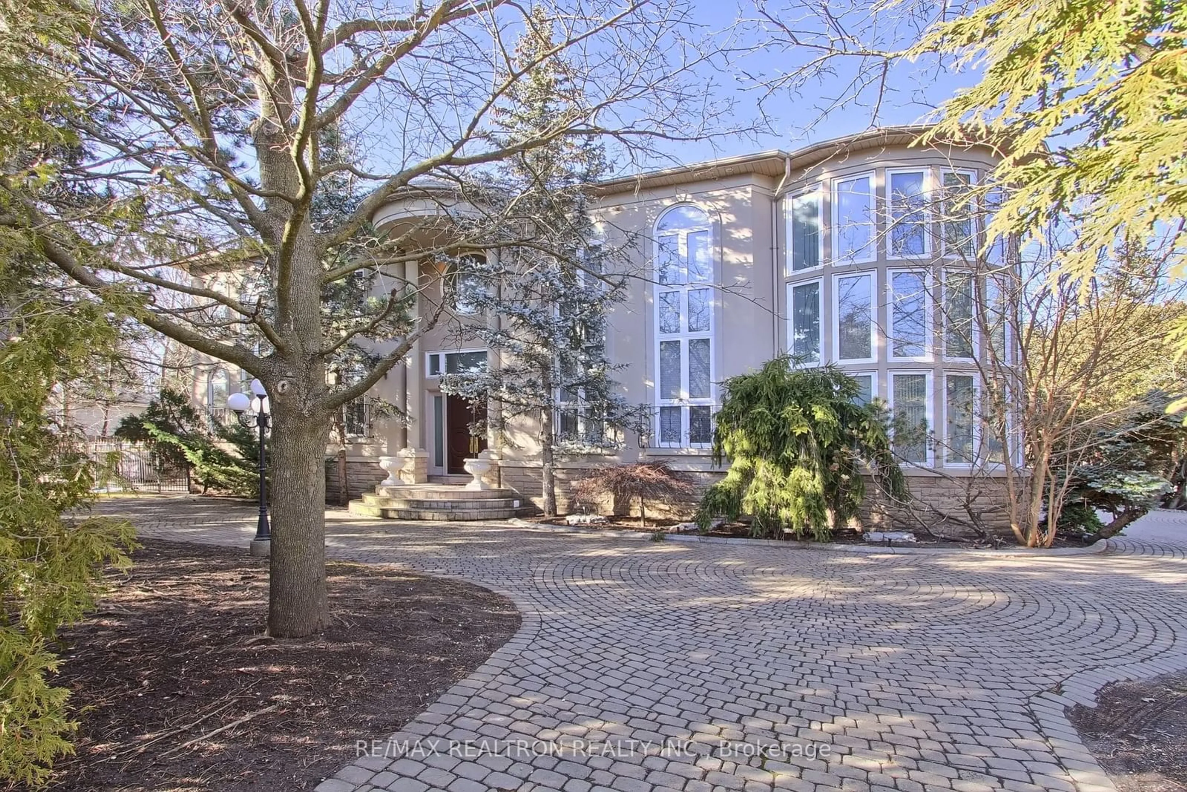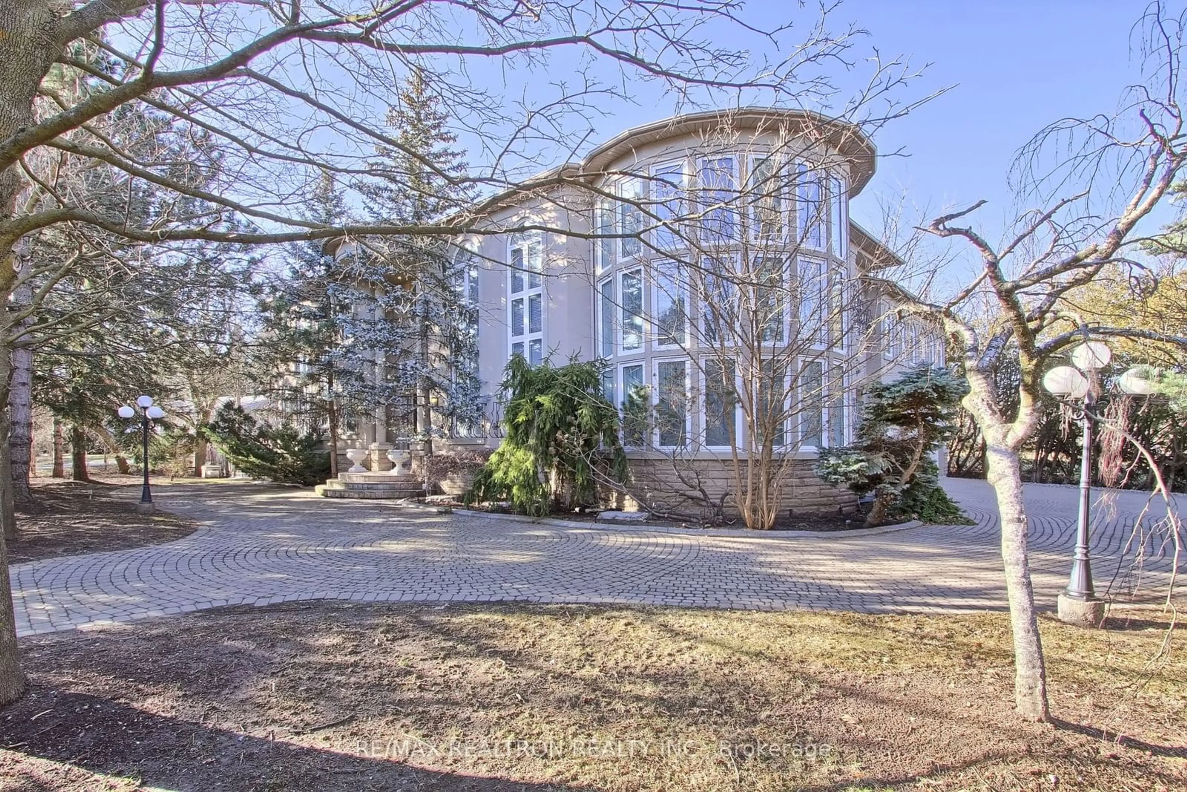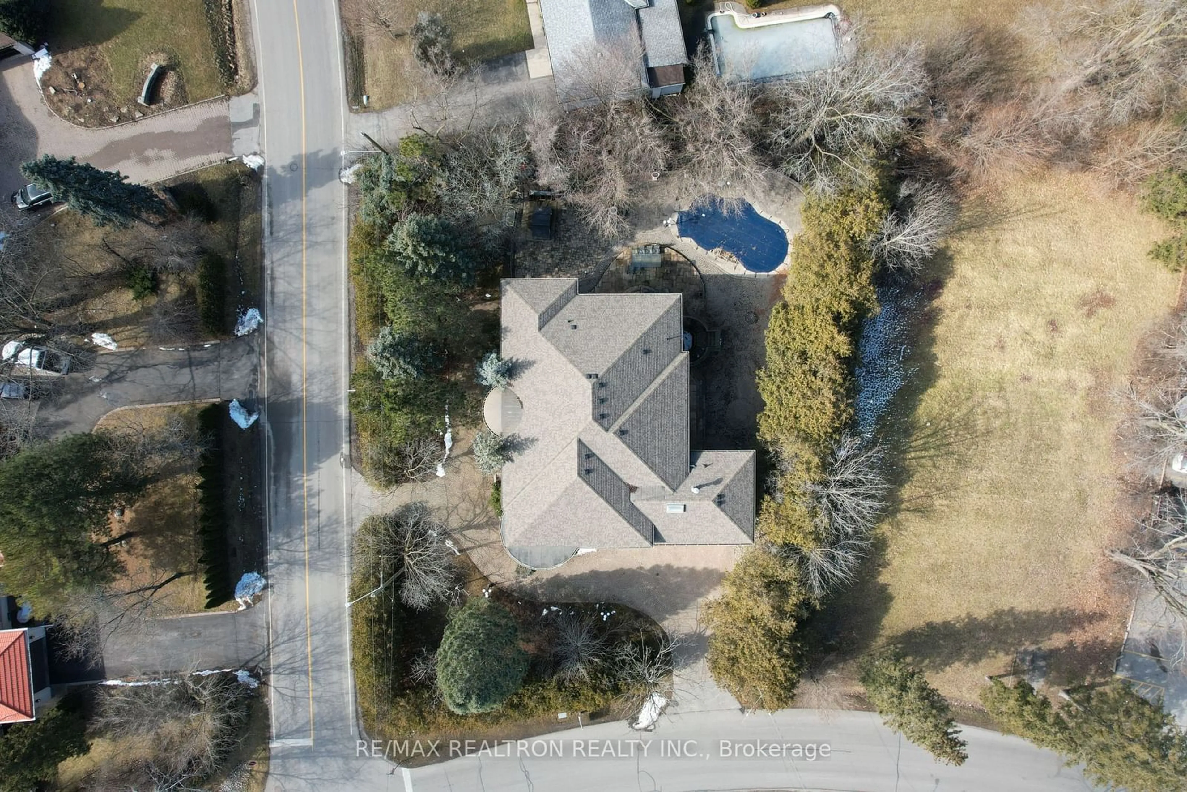38 Thornridge Dr, Vaughan, Ontario L4J 1C8
Contact us about this property
Highlights
Estimated ValueThis is the price Wahi expects this property to sell for.
The calculation is powered by our Instant Home Value Estimate, which uses current market and property price trends to estimate your home’s value with a 90% accuracy rate.Not available
Price/Sqft-
Est. Mortgage$20,133/mo
Tax Amount (2023)$22,222/yr
Days On Market113 days
Description
Stunning Masterpiece Over 9000 Sqft Of Luxury Living Space Of Upscale Finishes With Finished Walk-Up Basement! Premium 130 X 153 Lot Nestled Amongst Mature Trees In Prestigious Thornhill! Interlocked Private Circular Driveway, 2 Separate Entrances To The Home, Stunning Private Oasis Backyard Pool! Grand Foyer Over 20 Ft Cathedral Ceiling, Hardwood Floors Thru-Out, Pot Lights Thru-Out, Wainscotting, Crown Mouldings, Floor To Ceiling Windows, Custom Etched Glass Spiral Staircase! Custom Gourmet Open Concept Kitchen With B/I Appliances, Granite Countertops, Pantry, Large Breakfast Area Walk-Out To Pool! Custom Window Coverings, Stunning Custom Electrical Light Fixtures, 2 Fireplaces, Custom Office Bookshelf! All Bedrooms W/Bathrooms, Master Bedroom W/Marble Fireplace & Stunning 6 Pc Ensuite! Luxurious Finished Walk-Up Basement W/Huge Rec/Entertainment Room, Custom Built Bar, 2 Bathrooms, Dry Sauna, Gym & Bedrooms! This Breathtaking Home Has It All, With All The Bells And Whistles! **EXTRAS** Built-In Appliances: Paneled Fridge/Freezer, Paneled Dishwasher, Cook Top, Wall Oven. Washer & Dryer. All Custom Electrical Light Fixtures, All Custom Window Coverings. Swimming Pool Equipment. Security System. In-Ground Sprinkler System.
Property Details
Interior
Features
Main Floor
Foyer
3.30 x 2.10Cathedral Ceiling / Sunken Bath / Double Closet
Great Rm
10.40 x 7.40Open Concept / Window Flr to Ceil / Wainscoting
Library
3.60 x 3.60French Doors / Hardwood Floor / B/I Bookcase
Dining
7.38 x 4.50Pot Lights / Hardwood Floor / Crown Moulding
Exterior
Features
Parking
Garage spaces 3
Garage type Attached
Other parking spaces 9
Total parking spaces 12
Property History
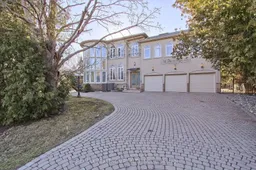 40
40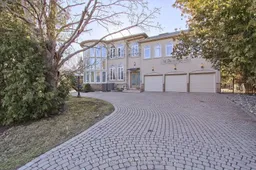
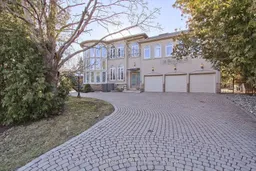
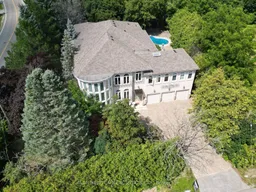
Get up to 1% cashback when you buy your dream home with Wahi Cashback

A new way to buy a home that puts cash back in your pocket.
- Our in-house Realtors do more deals and bring that negotiating power into your corner
- We leverage technology to get you more insights, move faster and simplify the process
- Our digital business model means we pass the savings onto you, with up to 1% cashback on the purchase of your home
