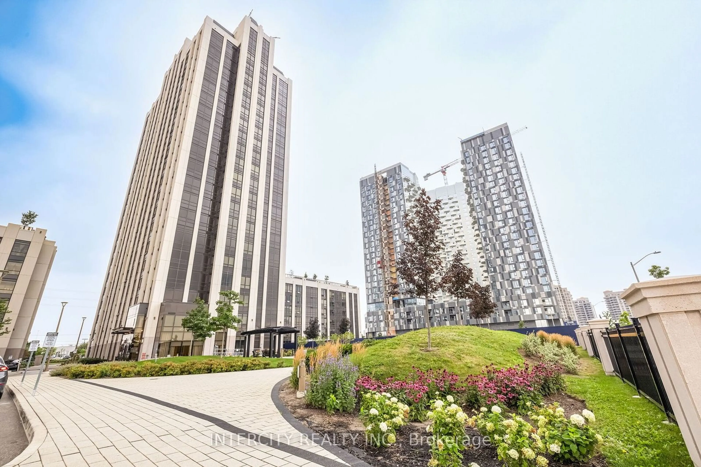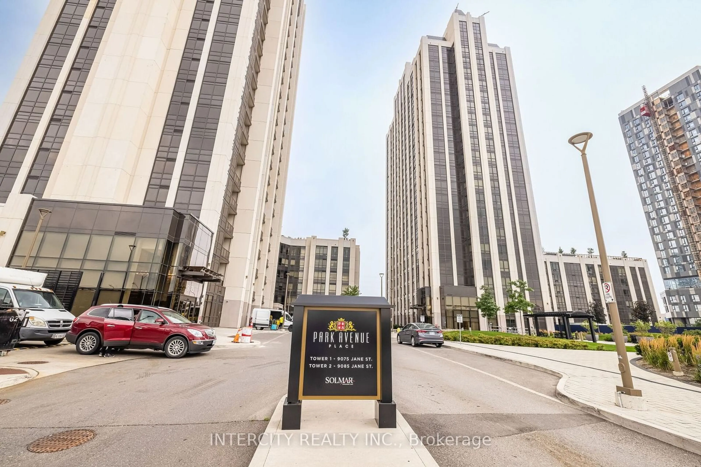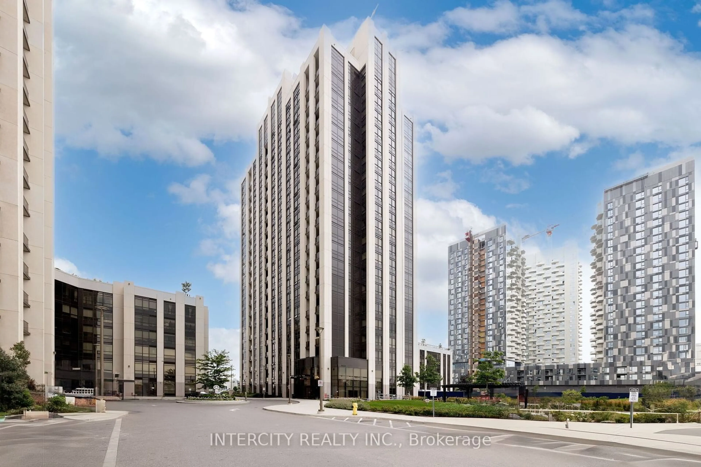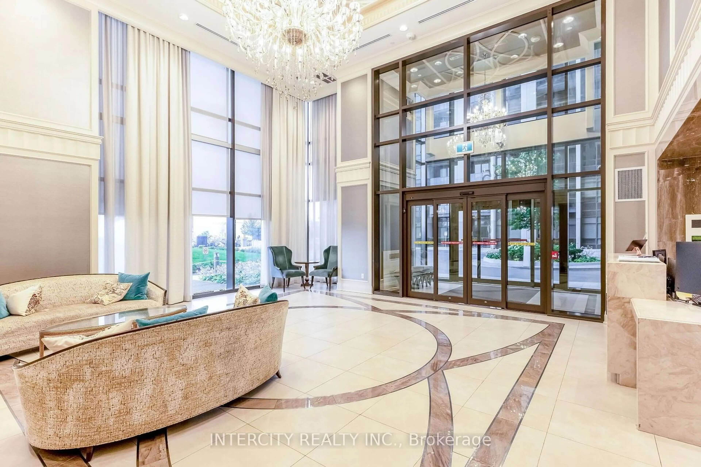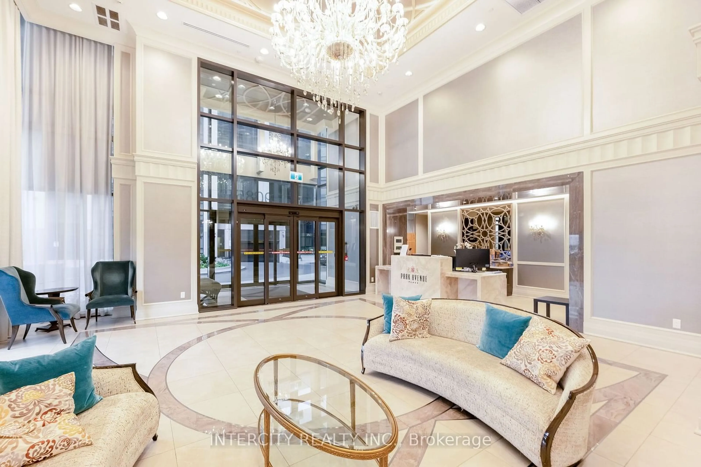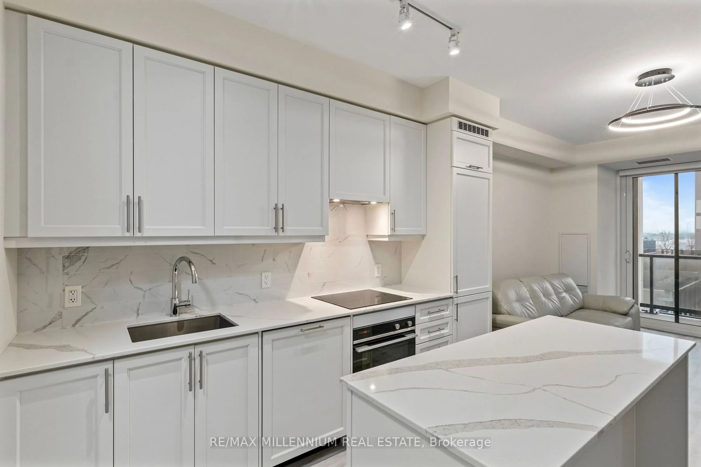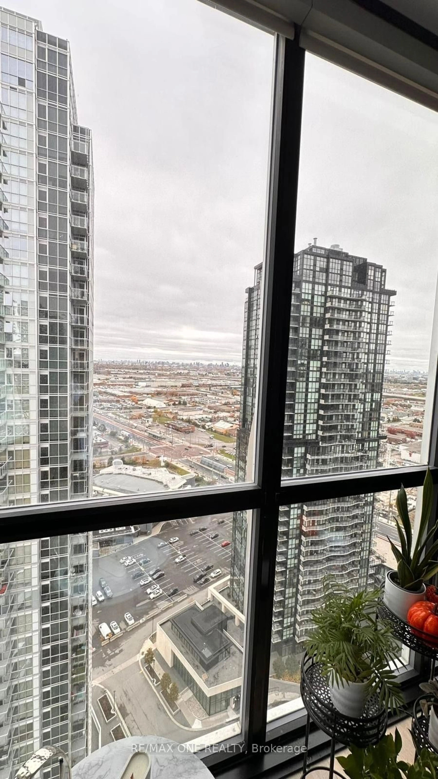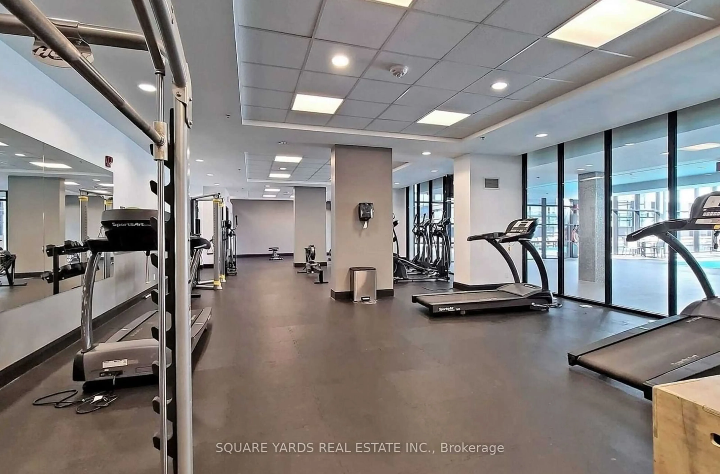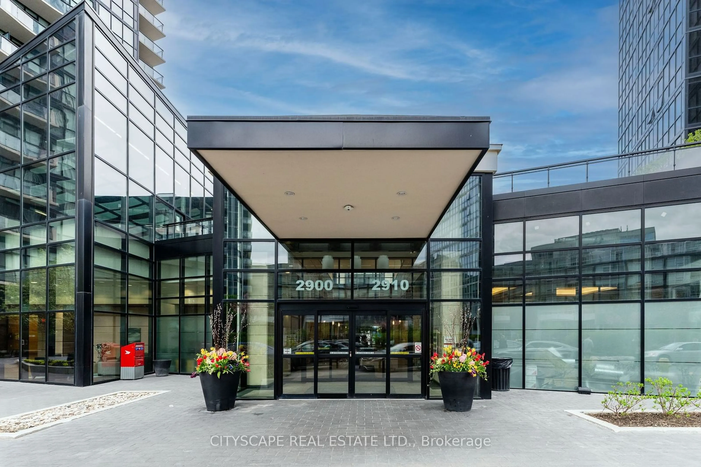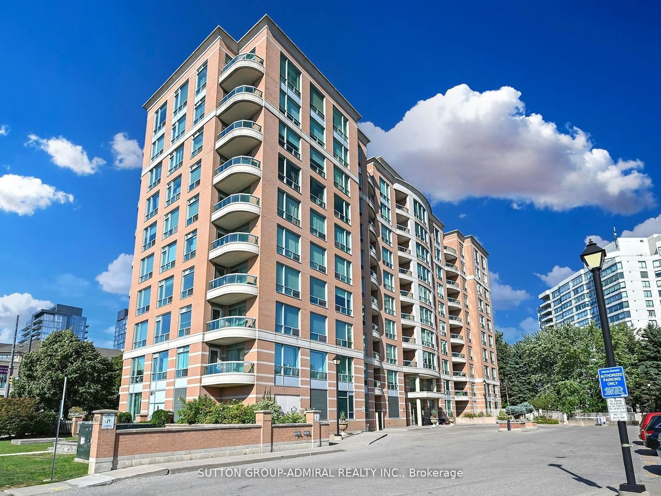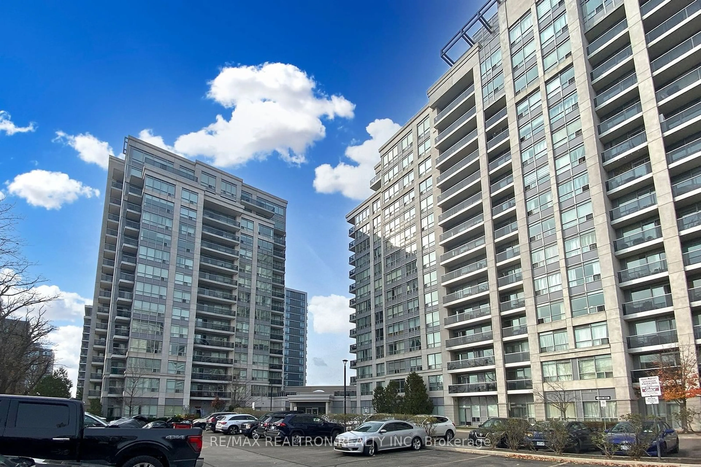9085 Jane St #1802, Vaughan, Ontario L4K 0L8
Contact us about this property
Highlights
Estimated ValueThis is the price Wahi expects this property to sell for.
The calculation is powered by our Instant Home Value Estimate, which uses current market and property price trends to estimate your home’s value with a 90% accuracy rate.Not available
Price/Sqft$1,009/sqft
Est. Mortgage$2,362/mo
Maintenance fees$390/mo
Tax Amount (2024)$2,054/yr
Days On Market40 days
Description
Wow! Totally amazing bright and spacious suite located in high demand Park Avenue in the desirable Jane & Rutherford area. This super 1 bedroom. 2 bath provides ample room for relaxation & entertainment! Comes with an open concept, contemporary kitchen with built in appliances, 9Ft. ceilings, quartz counters, centre island with breakfast bar and a walkout balcony! A spacious bedroom with ensuite. Bright with neutral decor and impeccably clean! This building is loaded with amenities including 24 hours concierge, an outdoor terrace, a party room you can host a wedding in, business centre, library, gym & more! Highly sough after, built by Solmar, located across the street from Vaughan Mills Mall with close proximity to Canada's Wonderland, Highway 400 & 401 and Vaughan Metropolitan station. The pinnacle of condo living! Move in and enjoy!
Property Details
Interior
Features
Main Floor
Kitchen
0.00 x 0.00B/I Dishwasher / B/I Oven / B/I Fridge
Living
0.00 x 0.00Laminate / W/O To Balcony
Powder Rm
0.00 x 0.002 Pc Bath / Tile Floor
Prim Bdrm
0.00 x 0.004 Pc Ensuite / Tile Floor
Exterior
Features
Parking
Garage spaces 1
Garage type Underground
Other parking spaces 0
Total parking spaces 1
Condo Details
Inclusions
Get up to 1% cashback when you buy your dream home with Wahi Cashback

A new way to buy a home that puts cash back in your pocket.
- Our in-house Realtors do more deals and bring that negotiating power into your corner
- We leverage technology to get you more insights, move faster and simplify the process
- Our digital business model means we pass the savings onto you, with up to 1% cashback on the purchase of your home
