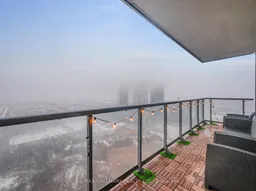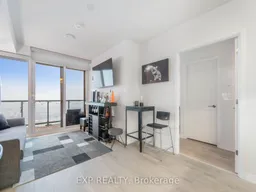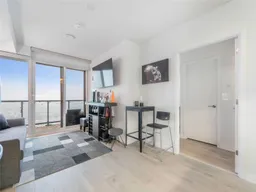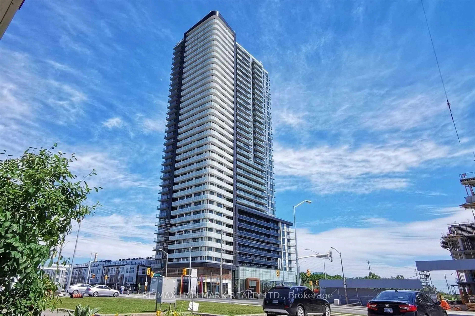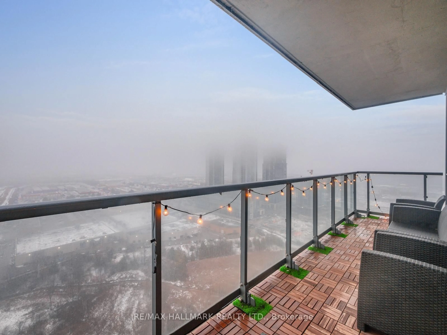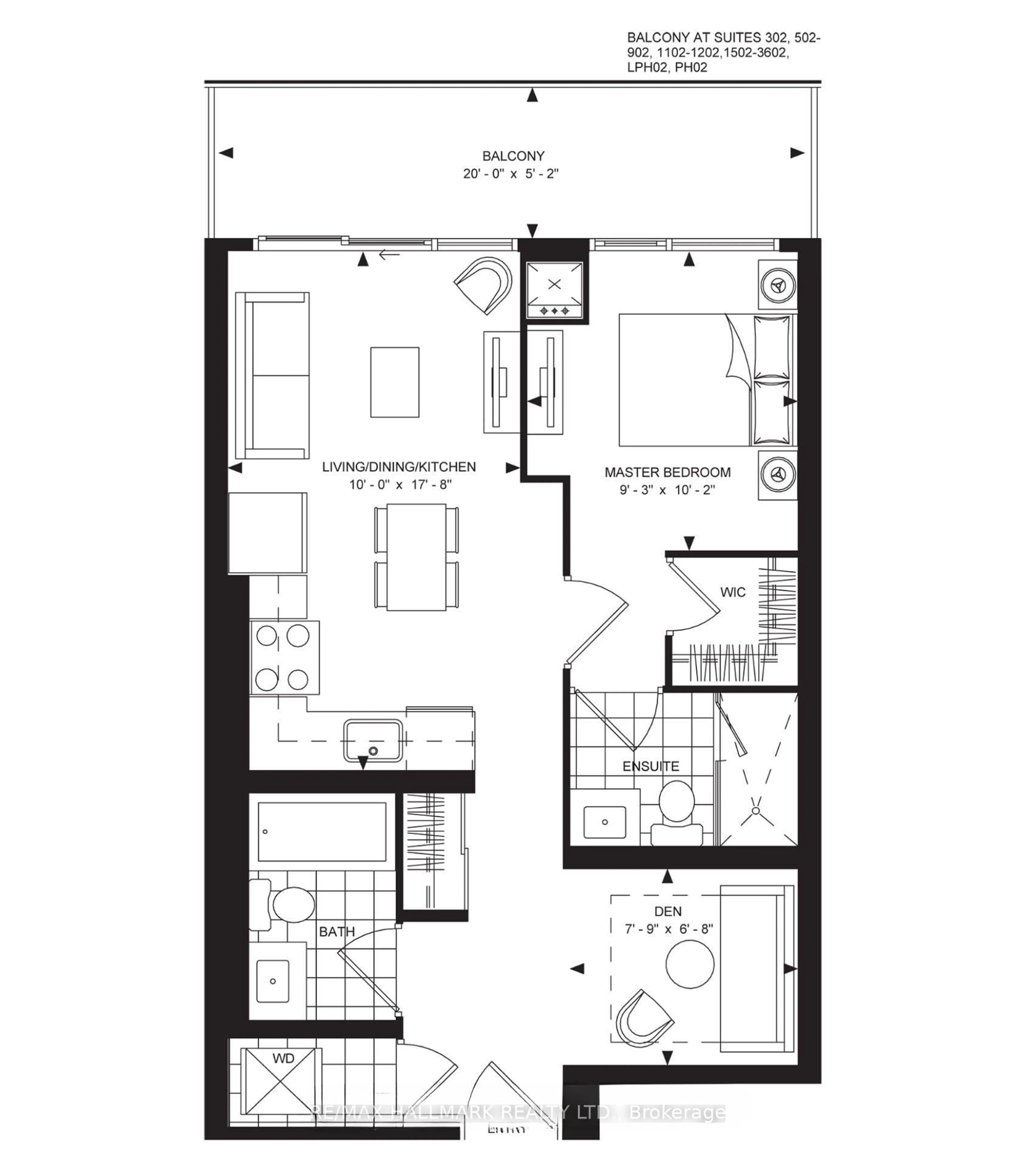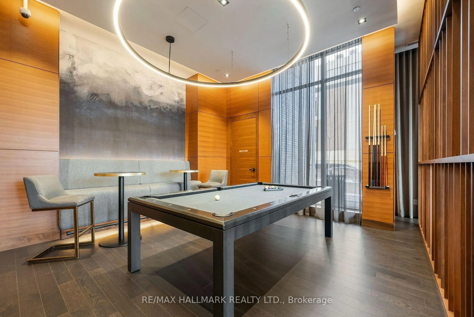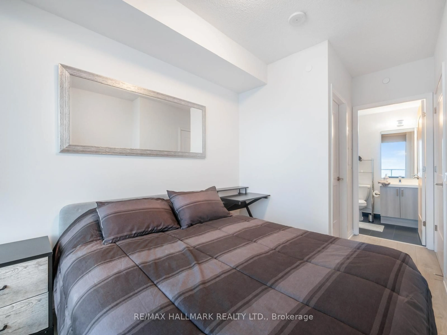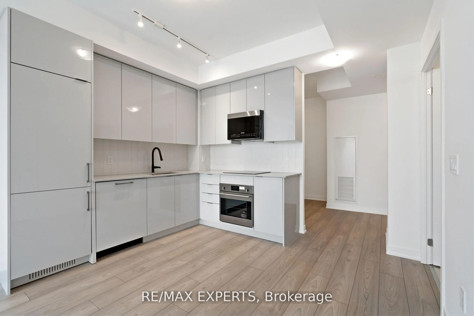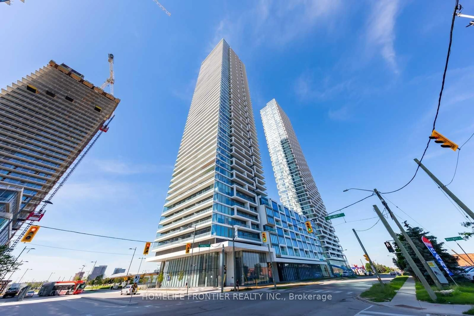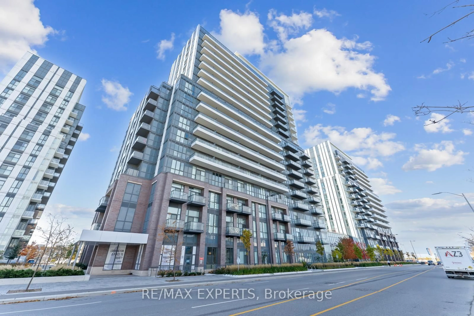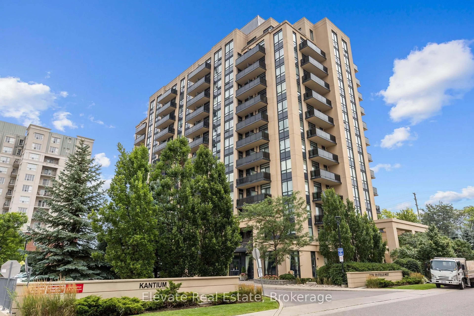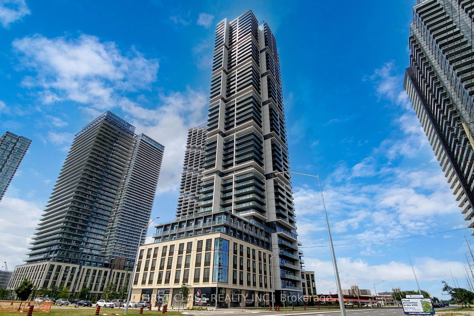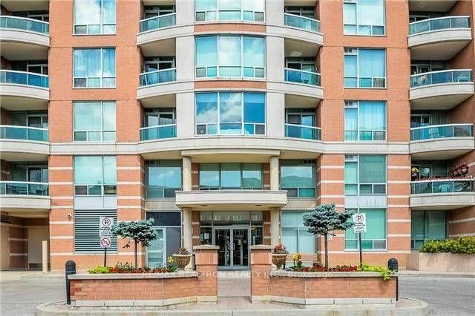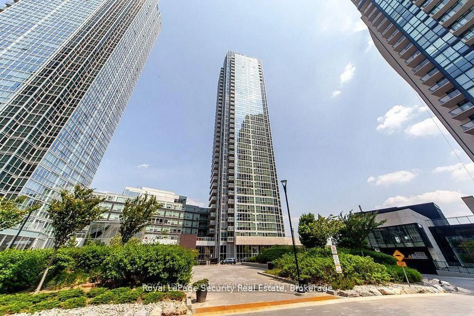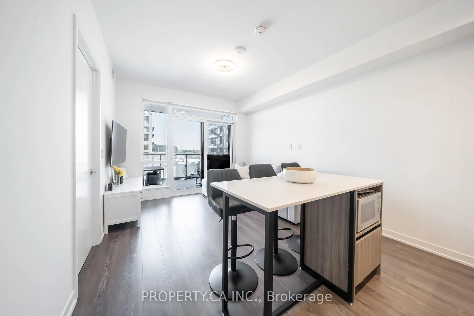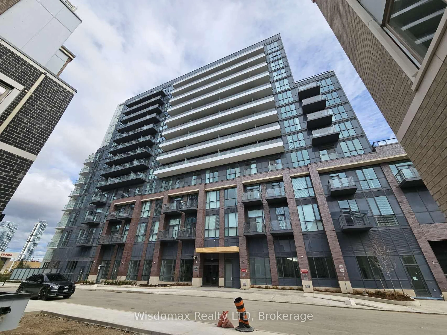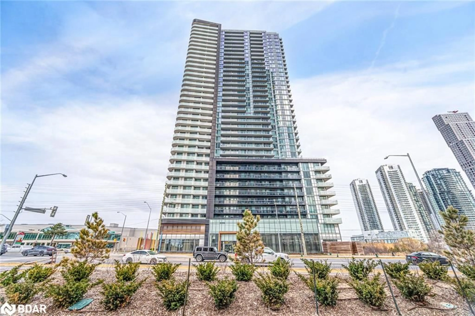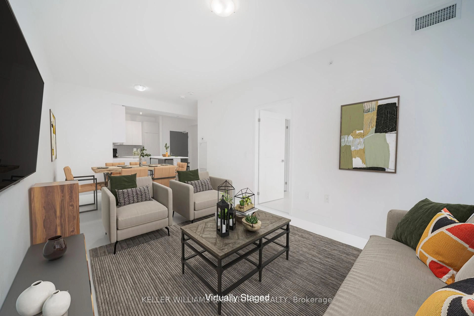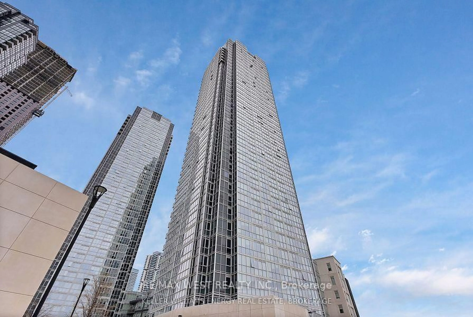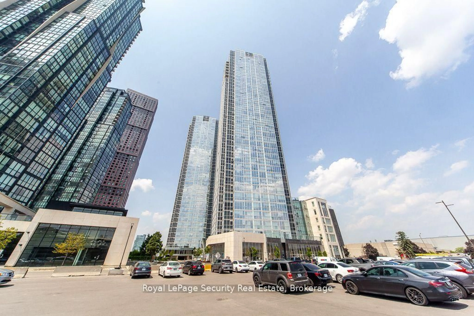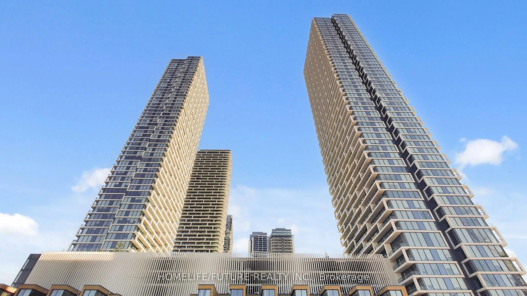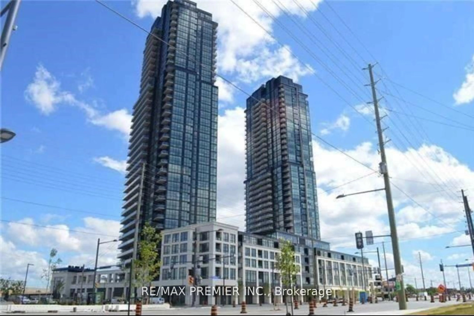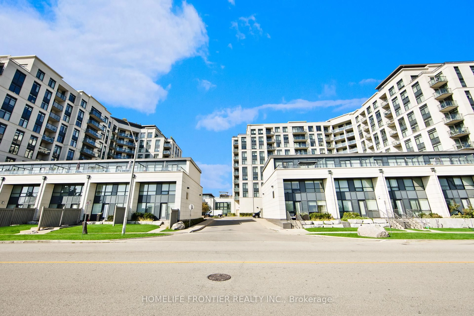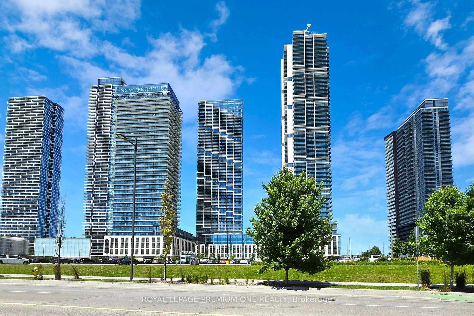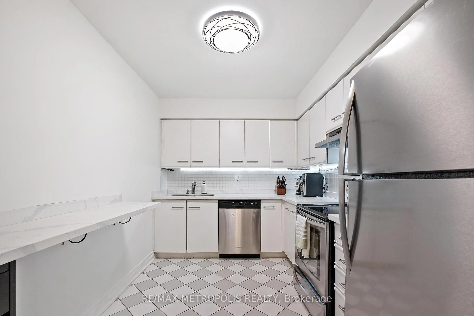7895 Jane St #2802, Vaughan, Ontario L4K 2M7
Contact us about this property
Highlights
Estimated valueThis is the price Wahi expects this property to sell for.
The calculation is powered by our Instant Home Value Estimate, which uses current market and property price trends to estimate your home’s value with a 90% accuracy rate.Not available
Price/Sqft$850/sqft
Monthly cost
Open Calculator
Description
-THIS IS THE VIEW you have BEEN waiting FOR - PRIZED SOUTH EXPOSURE - Experience the power of location in the heart of Vaughans vibrant core! This sun-drenched suite offers unobstructed southeast views, an exceptional layout with an extra guest room or home office, and ultimate privacy with no direct neighbors facing in. Ideal for first-time buyers, professionals, or savvy investors, with quick access to Downtown Toronto, York U, Seneca College, the Cortellucci Vaughan Hospital, Vaughan Mills, Canadas Wonderland, top restaurants, and major highways.The open-concept plan features floor-to-ceiling windows, high ceilings, a sleek chefs kitchen, a spacious primary bedroom with walk-in closet & ensuite, a second full bath, and a private oversized balcony. Includes 1 parking spot + locker.Enjoy resort-style amenities: 24-hr concierge, gym, spa, sauna & steam room, yoga & tech rooms, movie theatre, games & party rooms with full kitchens, outdoor lounge & BBQ area, plus ample visitor parking.Dont miss this turn-key urban retreat perfect for modern city living!
Property Details
Interior
Features
Flat Floor
Kitchen
5.38 x 3.05Stainless Steel Appl / Modern Kitchen
Living
5.38 x 3.05Combined W/Dining / W/O To Balcony / Open Concept
Dining
5.38 x 3.05Combined W/Living / East View
Primary
3.1 x 2.82Large Window / W/I Closet / 4 Pc Ensuite
Exterior
Features
Parking
Garage spaces 1
Garage type Underground
Other parking spaces 0
Total parking spaces 1
Condo Details
Amenities
Gym, Party/Meeting Room, Visitor Parking, Media Room, Sauna, Guest Suites
Inclusions
Property History
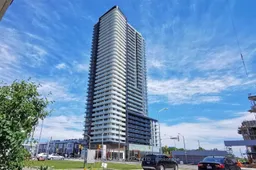 32
32